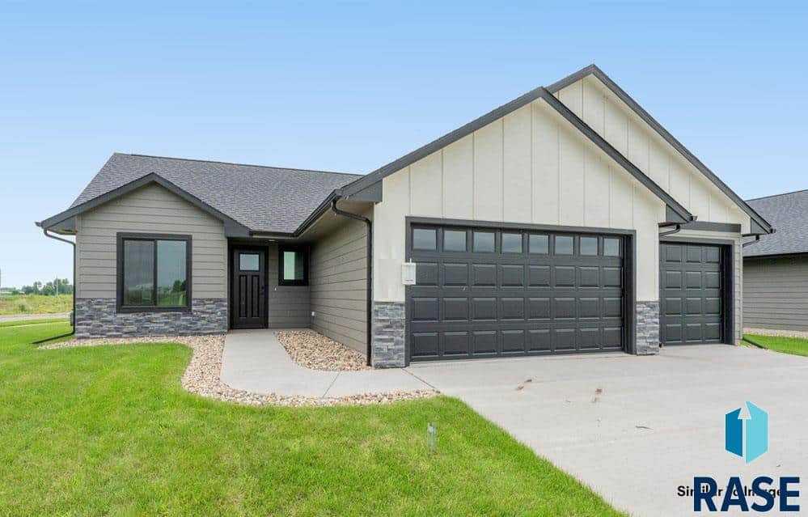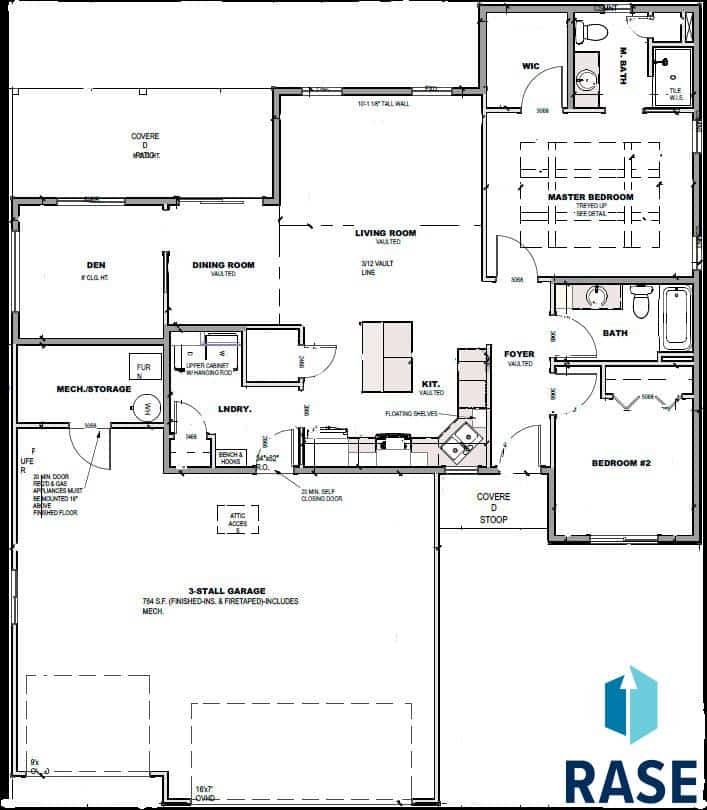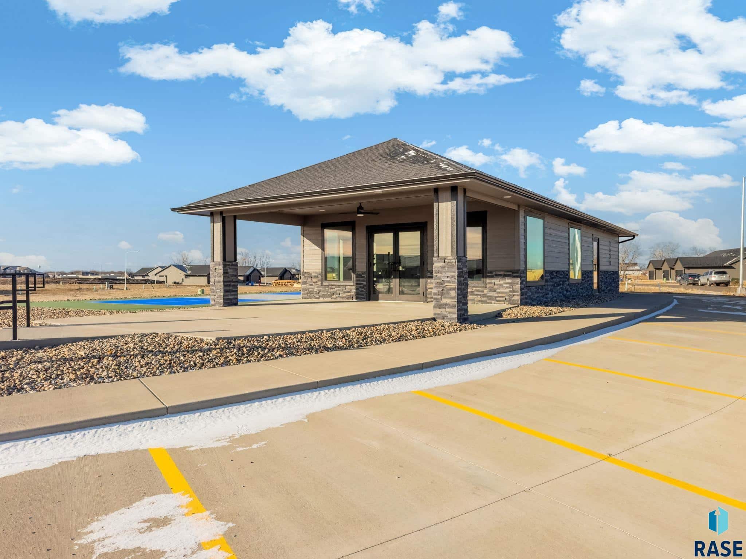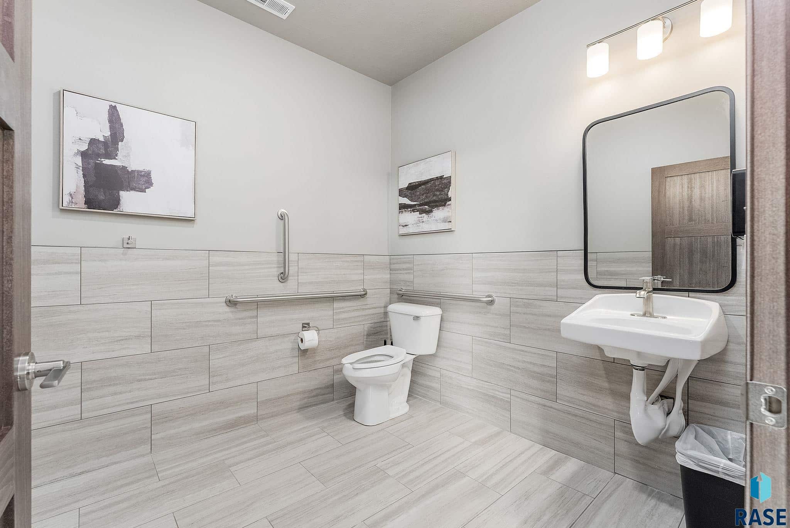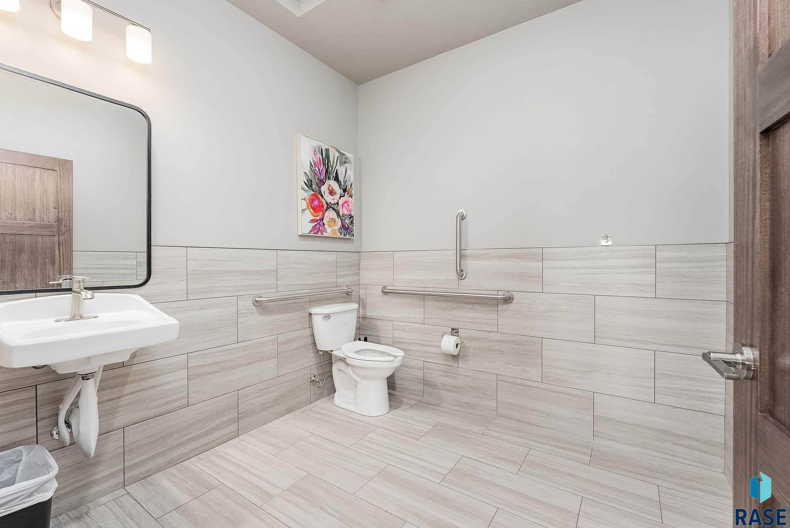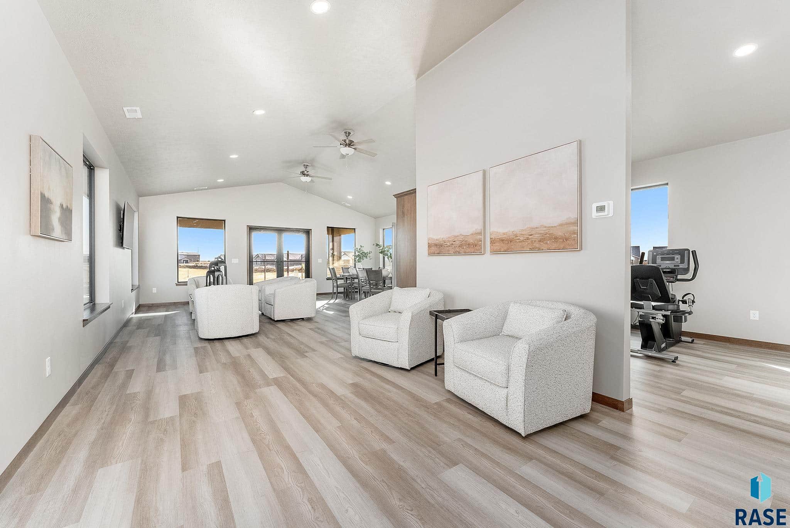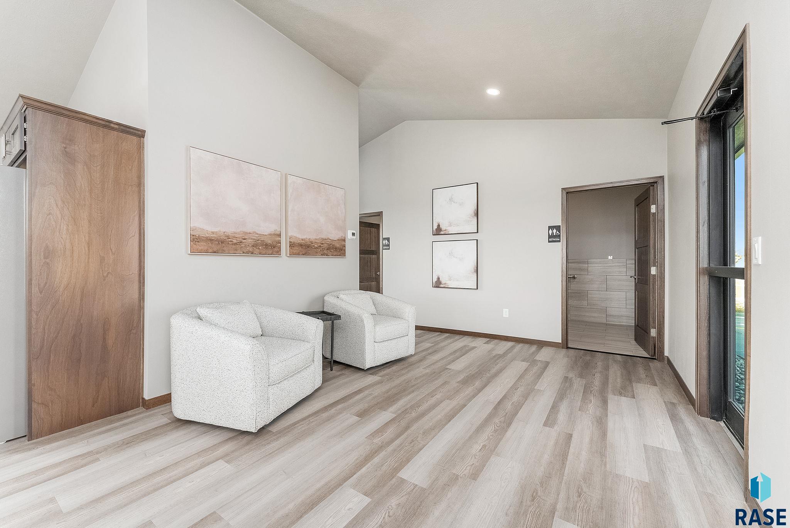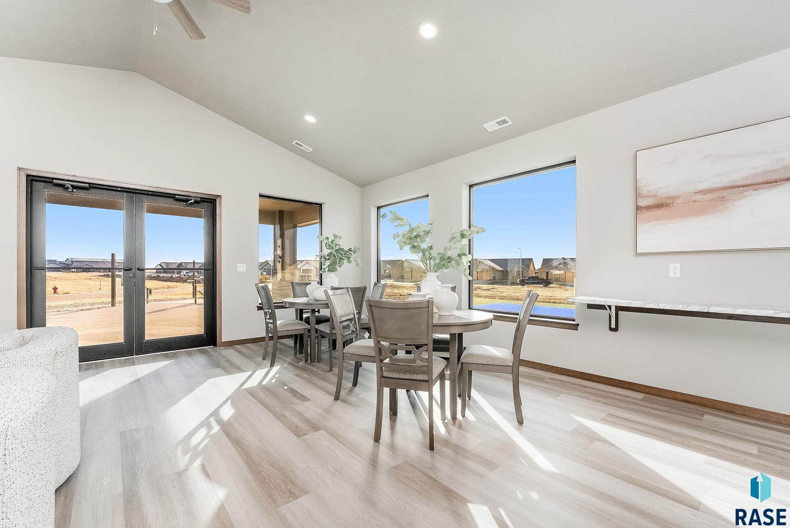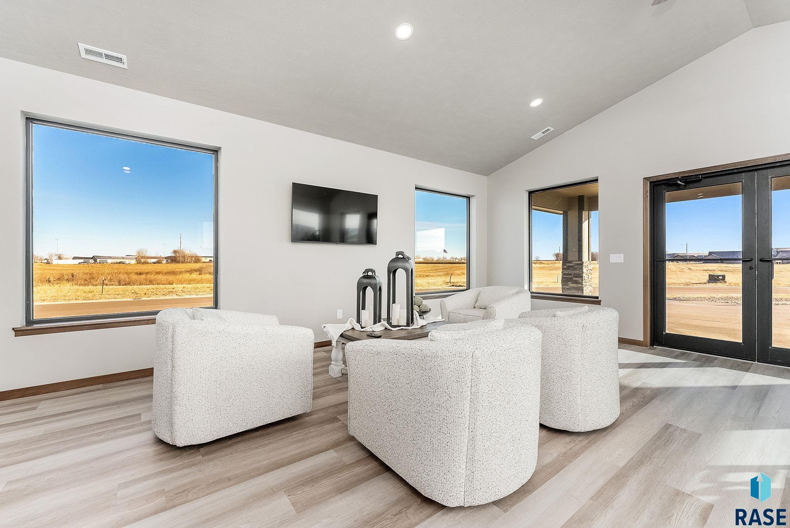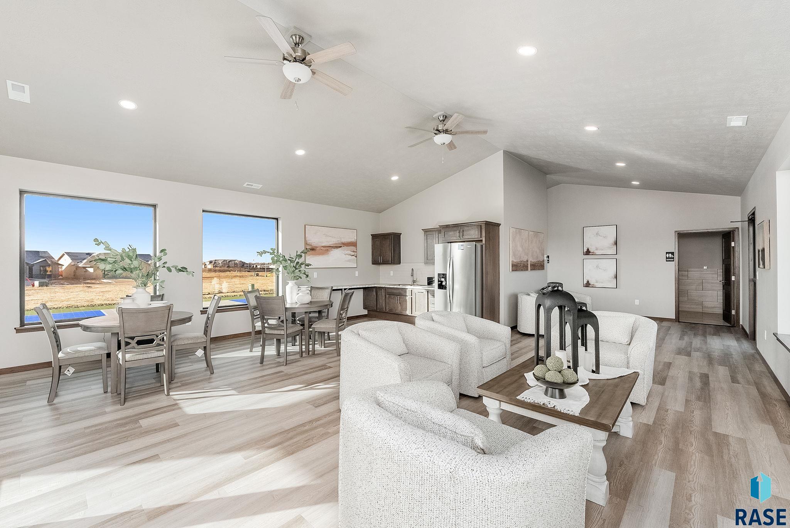Tea, SD, 57064
Tea, SD, 57064- 3 beds
- 2 baths
- 1296 sq ft
Basics
- Date added: Added 8 months ago
- Price per sqft: $295.37
- Category: New Construction, RESIDENTIAL
- Type: Other, Single Family
- Status: Active
- Bedrooms: 3
- Bathrooms: 2
- Total rooms: 7
- Floor level: 1296
- Area: 1296 sq ft
- Lot size: 6708 sq ft
- Year built: 2024
- MLS ID: 22500397
Schools
- School District: Tea Area
- Elementary: Legacy Elementary School - Tea
- Middle: Tea MS
- High School: Tea HS
Agent
- AgentID: 765512310
- AgentEmail: amanda.treloar@nielsonconstruction.net
- AgentFirstName: Amanda
- AgentMI: J
- AgentLastName: Treloar
- AgentPhoneNumber: 605-254-6044
Description
-
Description:
9 Mile Creek at Serenity presents the Maple slab on grade model home. This is an 55+ Active Adult Community. This floor plan features 2 bed, 2 baths, a den, 3 stall garage, and 1296 finished square feet. Designer influenced packages can include upgraded high-end finishes from the base floorplan such as custom wood cabinets, luxury vinyl plank flooring, designer carpet with trending pattern/color, beautiful quartz countertops & full Whirlpool appliances. The open floor plan includes a large walk in pantry, island, living room boasting great natural light, dining room with sliders to a covered patio. A tiled walk-in shower, linen closet and an impressive walk-in closet complement the primary suite. There is an additional bedroom and a den off the dining room. HOA amenities include lawn care, snow removal, garbage clubhouse amenities & pickleball courts. Pictures are for marketing purposes only, and may not fully be reflected of the complete home.
Show all description
Location
Building Details
- Floor covering: Laminate, Tile, Vinyl
- Basement: None
- Exterior material: Hard Board, Stone/Stone Veneer
- Roof: Shingle Composition
- Parking: Attached
Amenities & Features
Ask an Agent About This Home
Realty Office
- Office Name: House 2 Home LLC
- Office City: Harrisburg
- Office State: SD
- Office Phone: 605-973-9595
- Office Email: sales@house2homesd.com
- Office Website: www.house2homesd.com
