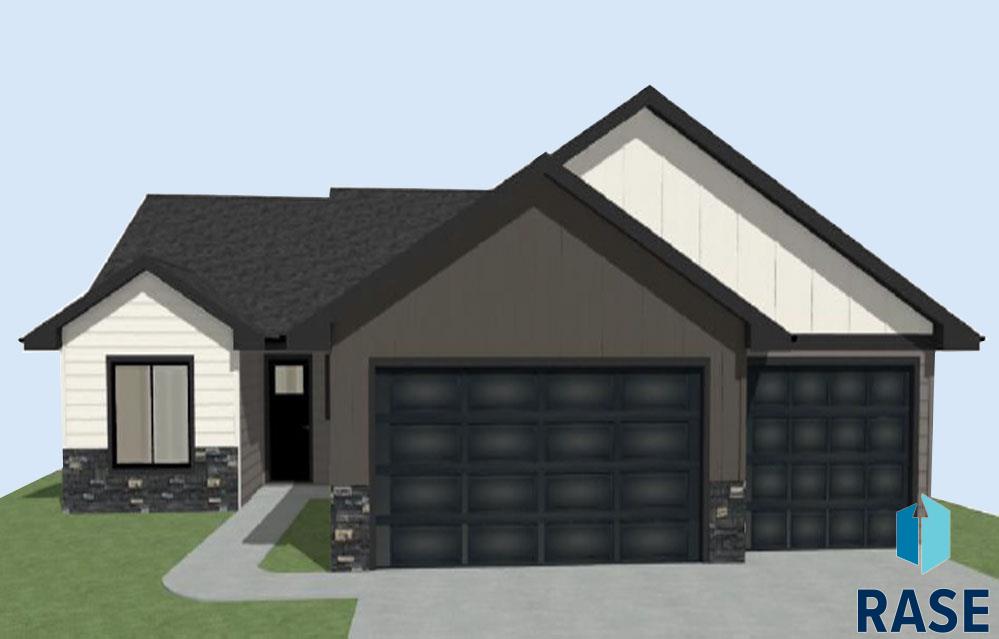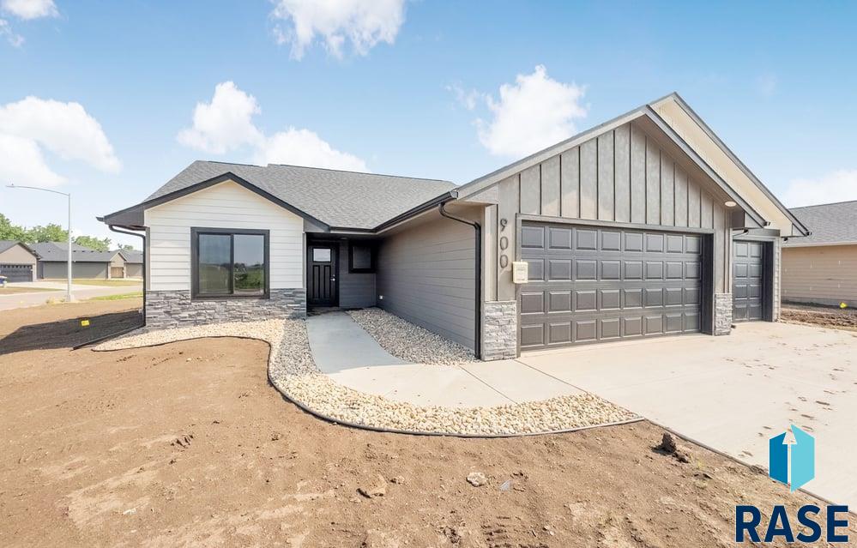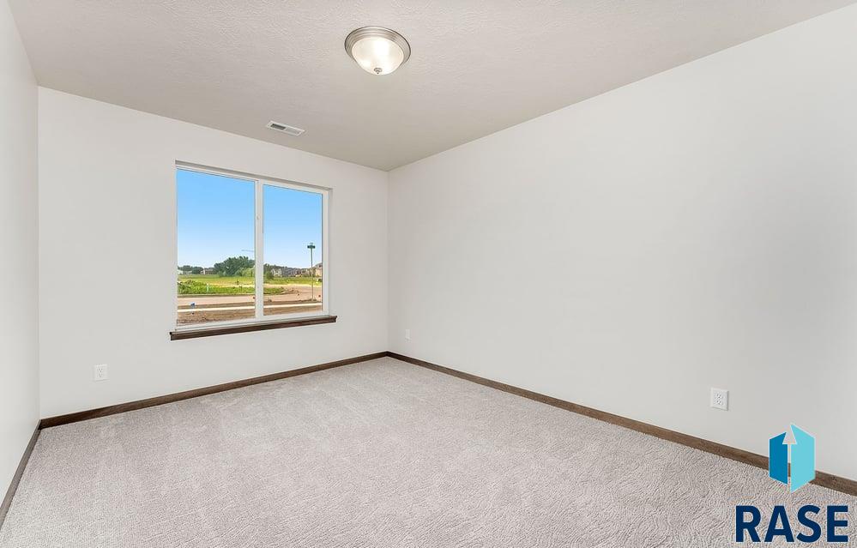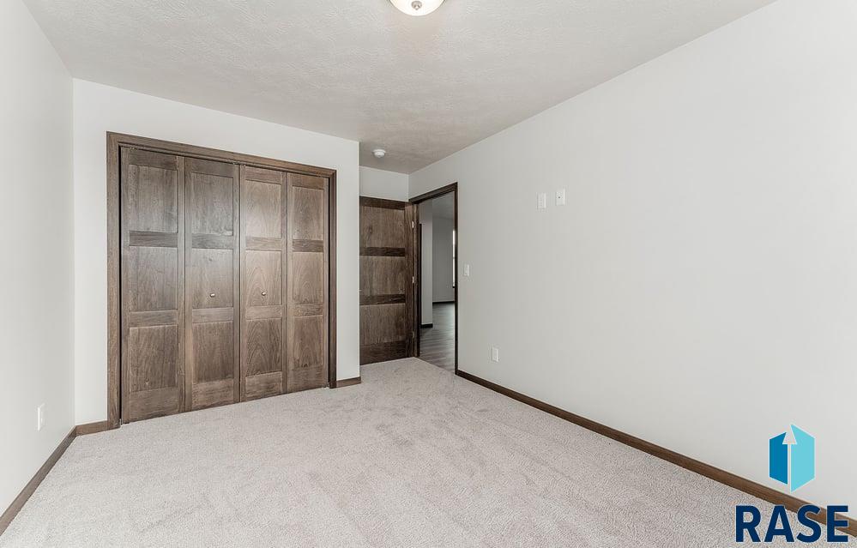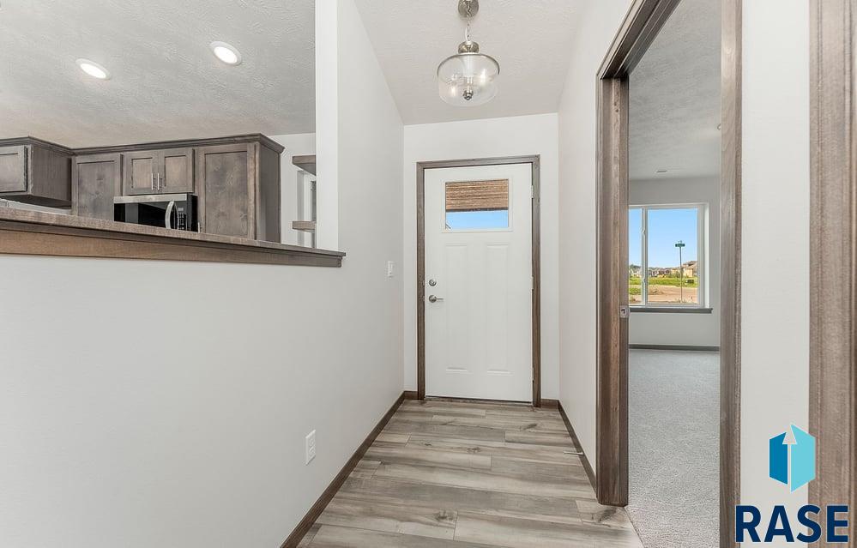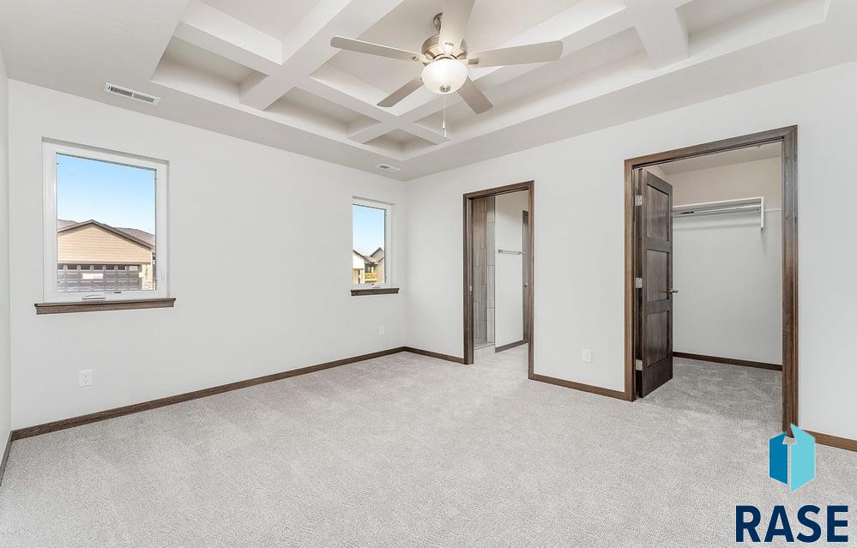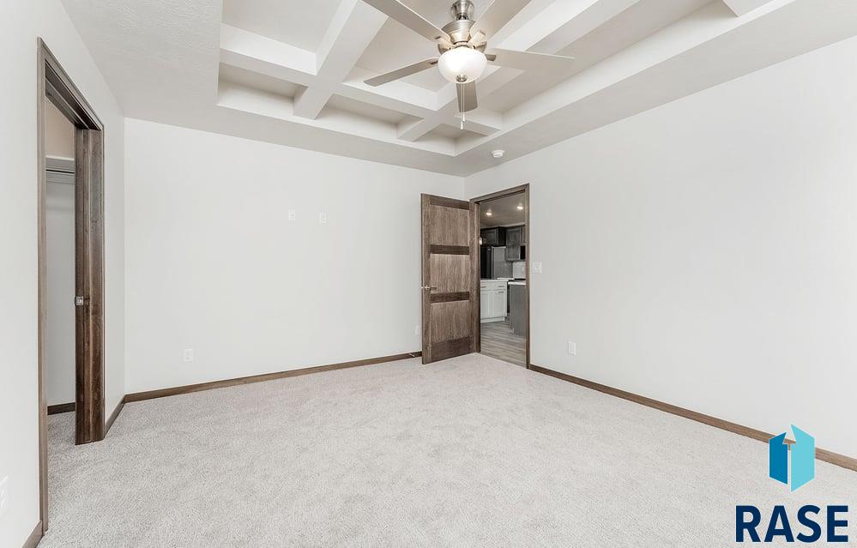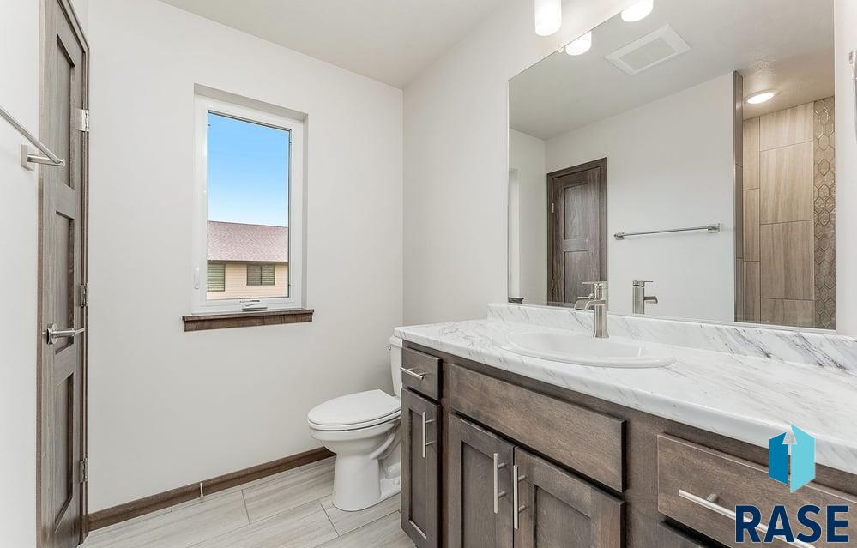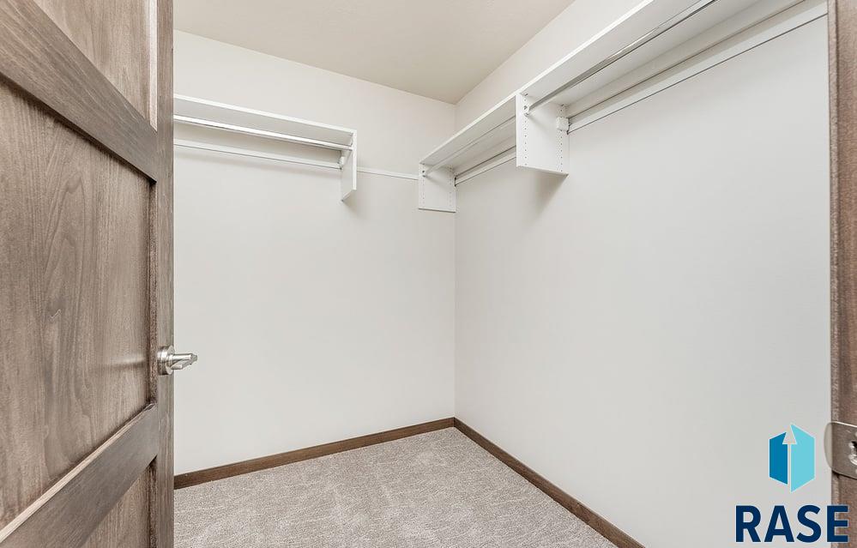Tea, SD, 57064
Tea, SD, 57064- 2 beds
- 2 baths
- 1334 sq ft
Basics
- Date added: Added 6 days ago
- Price per sqft: $296.70
- Category: New Construction, RESIDENTIAL
- Type: Other, Single Family
- Status: Active
- Bedrooms: 2
- Bathrooms: 2
- Total rooms: 7
- Floor level: 1334
- Area: 1334 sq ft
- Lot size: 9645 sq ft
- Year built: 2025
- MLS ID: 22504908
Schools
- School District: Tea Area
- Elementary: Legacy Elementary School - Tea
- Middle: Tea MS
- High School: Tea HS
Agent
- AgentID: 765599502
- AgentEmail: amy@nielsonconstruction.net
- AgentFirstName: Amy
- AgentMI: L
- AgentLastName: Evans
- AgentPhoneNumber: 605-400-3784
Description
-
Description:
9 Mile Creek at Serenity presents the Maple slab on grade home on a corner lot. This is a 55+ Active Adult Community. This floor plan features a 3 bed and 2 baths, 3 stall garage, and 1,334 finished square feet. Designer influenced packages can include upgraded high-end finishes from the base floorplan such as custom wood cabinets, luxury vinyl plank flooring, designer carpet with trending pattern/color, beautiful countertops & full Whirlpool appliances. The open floor plan includes a large walk-in pantry, island, living room boasting great natural light, dining room with sliders to a covered patio. A tiled walk-in shower, linen closet and an impressive walk-in closet complement the primary suite. Two additional bedrooms with the option of one being a den off the dining room. Finished garage through one coat of firetape. HOA amenities include lawn care, snow removal, garbage clubhouse amenities & pickleball courts. Pictures are for marketing purposes only and may not fully be reflected of the complete home.
Show all description
Location
Building Details
- Floor covering: Laminate, Tile, Vinyl
- Basement: None
- Exterior material: Hard Board, Stone/Stone Veneer
- Roof: Shingle Composition
- Parking: Attached
Amenities & Features
Ask an Agent About This Home
Realty Office
- Office Name: House 2 Home LLC
- Office City: Harrisburg
- Office State: SD
- Office Phone: 605-973-9595
- Office Email: sales@house2homesd.com
- Office Website: www.house2homesd.com
