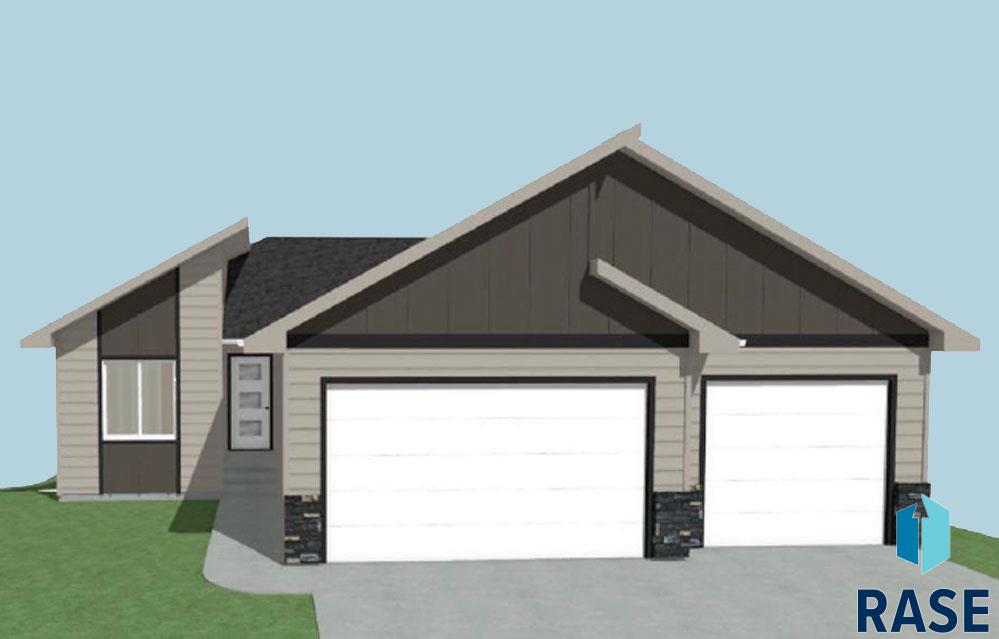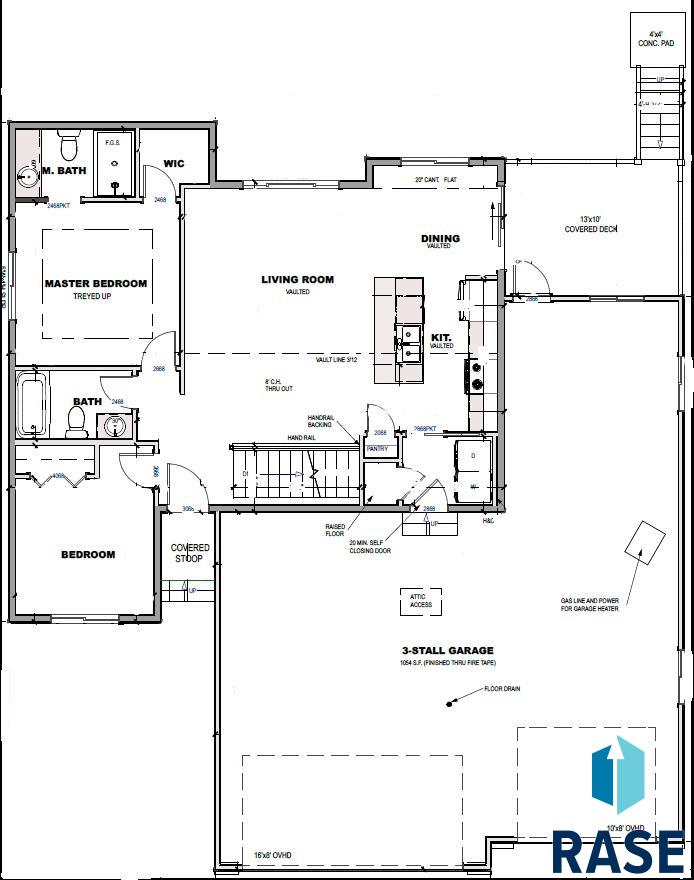Tea, SD, 57064
Tea, SD, 57064- 2 beds
- 2 baths
- 1136 sq ft
Basics
- Date added: Added 11 months ago
- Price per sqft: $373.94
- Category: New Construction, RESIDENTIAL
- Type: Ranch, Single Family
- Status: Active
- Bedrooms: 2
- Bathrooms: 2
- Total rooms: 6
- Floor level: 1136
- Area: 1136 sq ft
- Lot size: 15330 sq ft
- Year built: 2025
- MLS ID: 22407849
Schools
- School District: Tea Area
- Elementary: Tea Area Venture Elementary
- Middle: Tea MS
- High School: Tea HS
Agent
- AgentID: 765512310
- AgentEmail: amanda.treloar@nielsonconstruction.net
- AgentFirstName: Amanda
- AgentMI: J
- AgentLastName: Treloar
- AgentPhoneNumber: 605-254-6044
Description
-
Description:
The Redwood ranch is a spectacular floorplan with 1036 sqft on the main with 2 bedrooms and 2 bathrooms. This home sits on an oversized lot with NO BACKYARD NEIGHOR! The master bedroom has trey ceilings, a ¾ bath & WIC. The main level features an open floorplan for living/dinan/kitchen with vaulted ceilings and LVP flooring. The galley kitchen has a large island, pantry and sliding door to the oversized, covered deck for convenient outdoor entertaining. The mudroom off the garage includes the main floor laundry and a coat closet. The oversized garage has an extra deep third stall, hot/cold water, floor drain, a gas line for a garage heater, and a service door to the covered deck. The basement is framed for a large family room, two additional bedrooms and a full bath. Pictures are for marketing purposes only, and may not fully be reflected of the complete home. School boundaries are subject to change. Please check with school district to verify schools.
Show all description
Location
Building Details
- Floor covering: Carpet, Vinyl
- Basement: Full
- Exterior material: Hard Board, Stone/Stone Veneer, Wood
- Roof: Shingle Composition
- Parking: Detached
Amenities & Features
Ask an Agent About This Home
Realty Office
- Office Name: House 2 Home LLC
- Office City: Harrisburg
- Office State: SD
- Office Phone: 605-973-9595
- Office Email: sales@house2homesd.com
- Office Website: www.house2homesd.com

