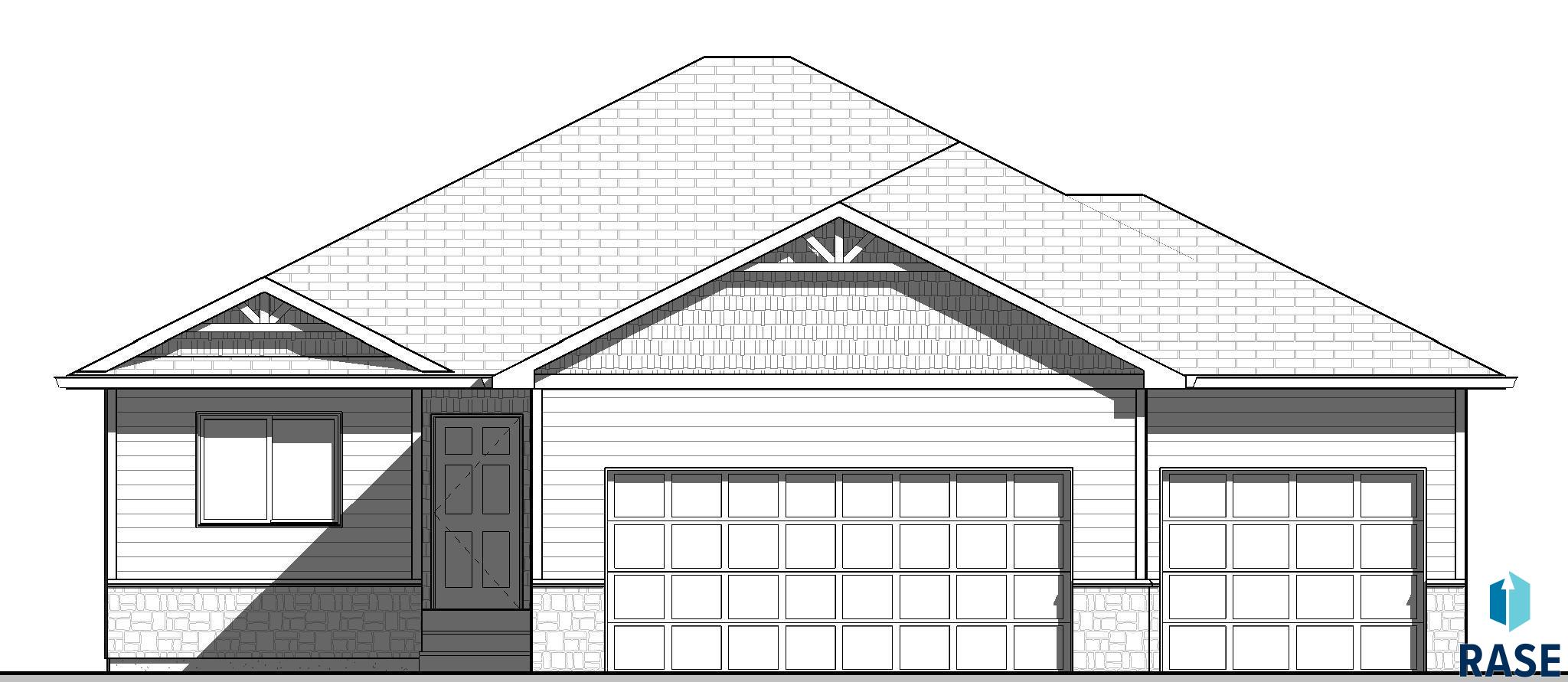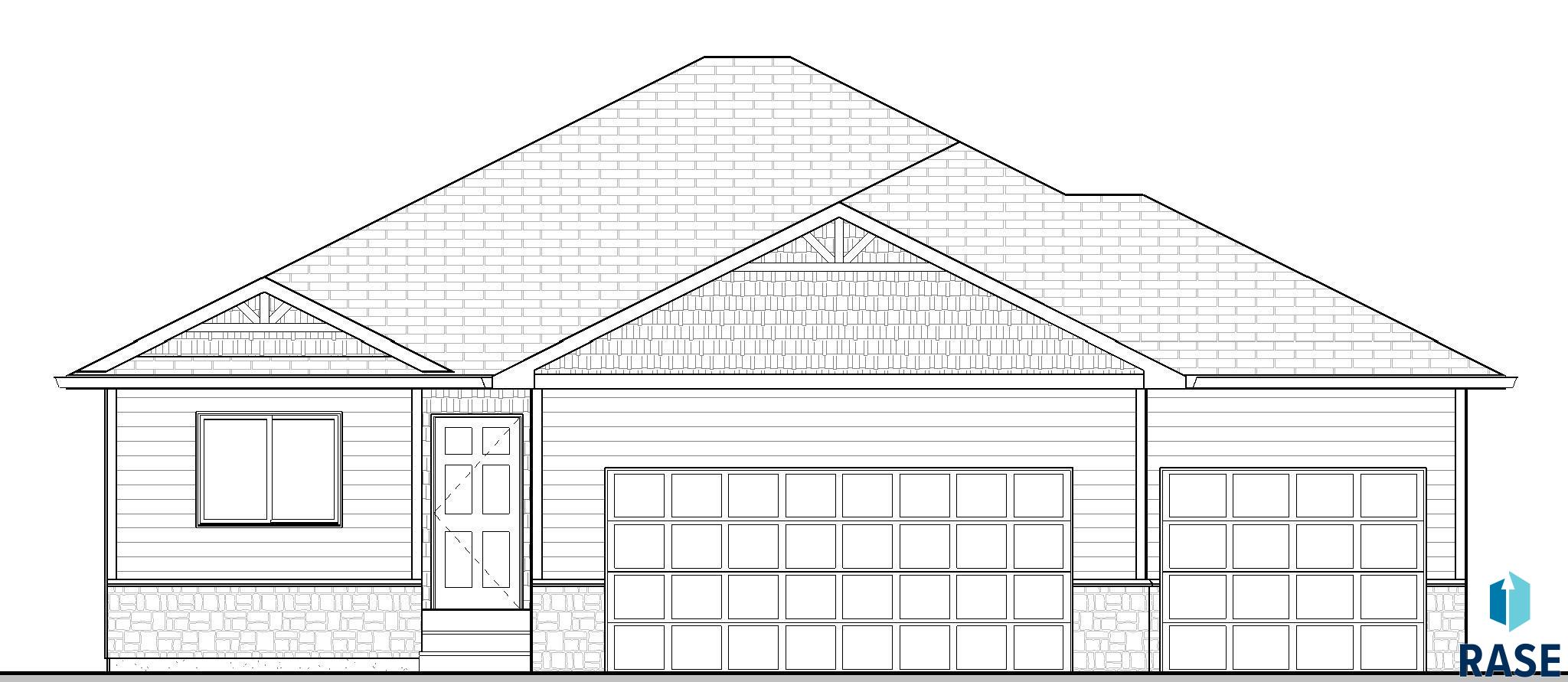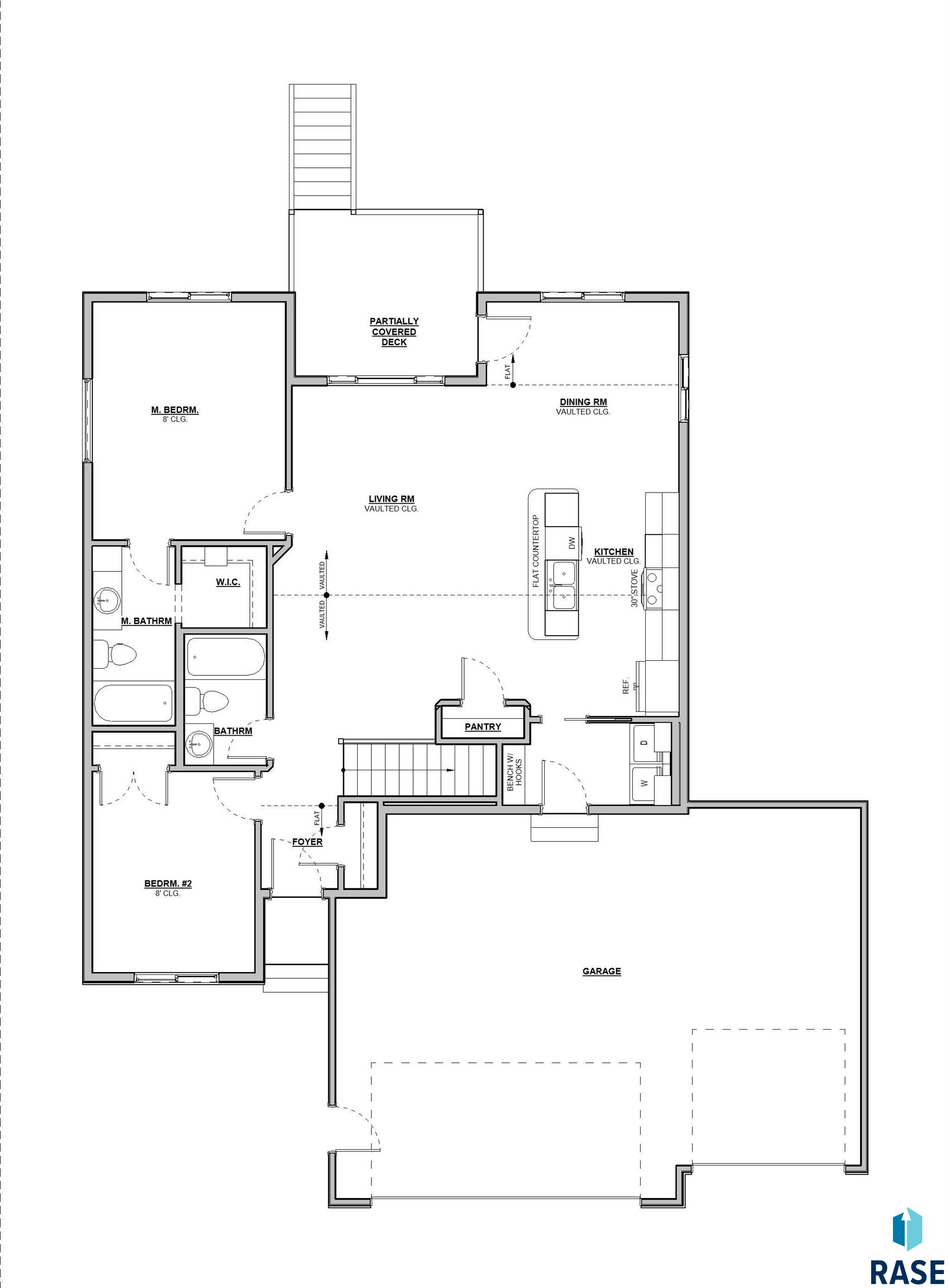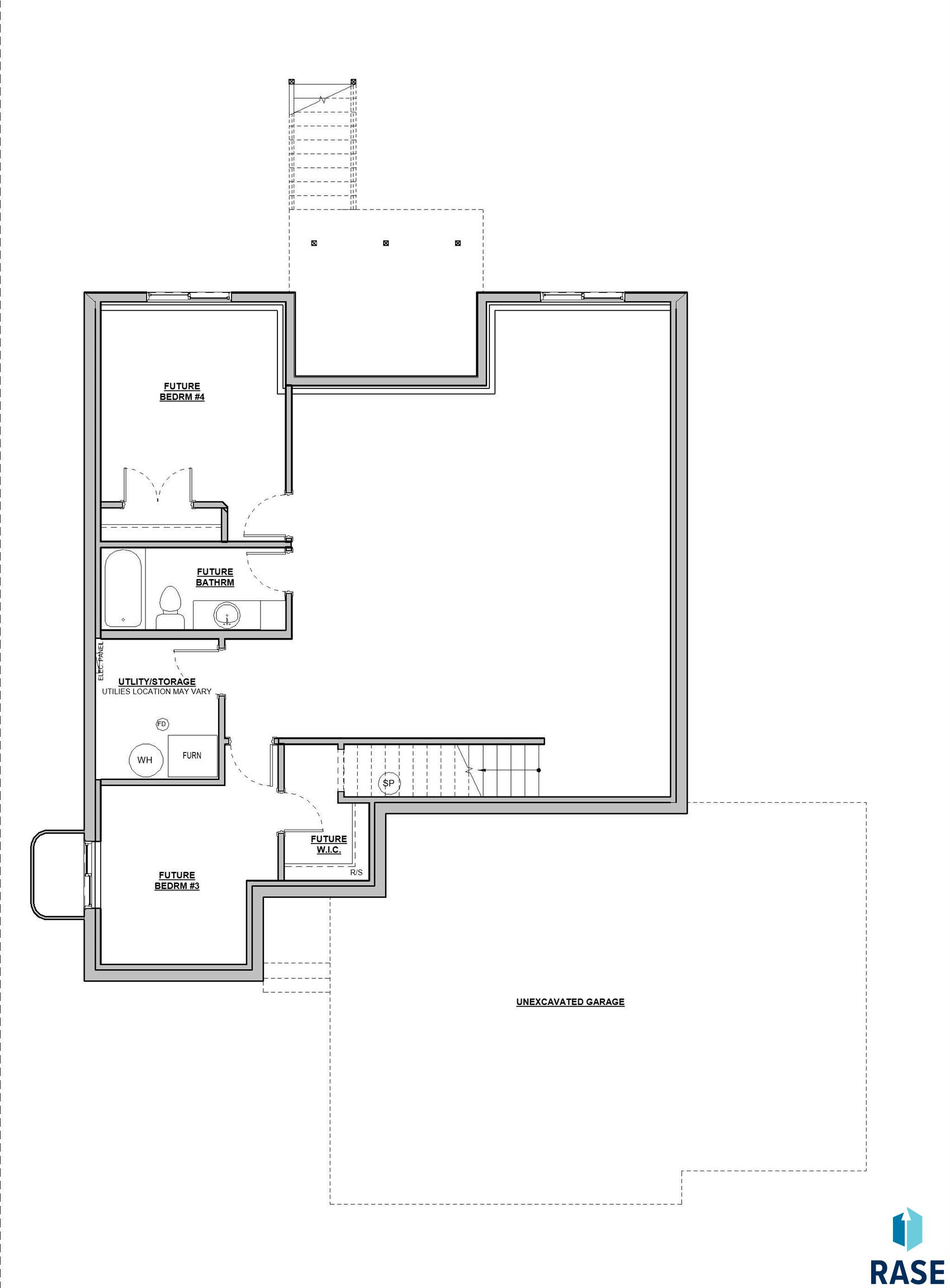Undefined Undefined
Sioux Falls, SD, 57110- 2 beds
- 2 baths
- 1204 sq ft
$398,900
Request info
Basics
- Date added: Added 3 months ago
- Price per sqft: $331.31
- Category: New Construction, RESIDENTIAL
- Type: Ranch, Single Family
- Status: Active
- Bedrooms: 2
- Bathrooms: 2
- Total rooms: 6
- Floor level: 1204
- Area: 1204 sq ft
- Lot size: 6840 sq ft
- Year built: 2024
- MLS ID: 22505137
Schools
- School District: Harrisburg
- Elementary: Horizon Elementary
- Middle: Harrisburg East Middle School
- High School: Harrisburg HS
Agent
- AgentID: 765510947
- AgentEmail: brandon@inrealtygroup.com
- AgentFirstName: Brandon
- AgentMI: P
- AgentLastName: Martens
- AgentPhoneNumber: 605-261-9673
Description
-
Description:
Introducing the Mitchell 2/2/3 ranch floor plan, a new construction home featuring 2 bedrooms, 2 full bathroom, and a 3-stall garage. This plan offers an open-concept layout connecting the living(carpet), dining(vinyl), and kitchen(vinyl) areas. Kitchen includes a pantry, huge island and appliances. Unfinished basement with potential 2 bedrooms, 1 bathroom and another living space to build equity. Includes final grading of the yard, does not include sod/sprinkler/landscaping.
Show all description
Location
Building Details
- Floor covering: Carpet, Luxury Vinyl Plank
- Basement: Full
- Exterior material: Hard Board, Stone/Stone Veneer
- Roof: Shingle Composition
- Parking: Attached
Amenities & Features
Ask an Agent About This Home
Realty Office
- Office Name: Better Homes and Gardens Real Estate Beyond
- Office City: Sioux Falls
- Office State: SD
- Office Phone: 605-275-4663
- Office Email: brandon@inrealtygroup.com
- Office Website: www.bhgrebeyond.com



