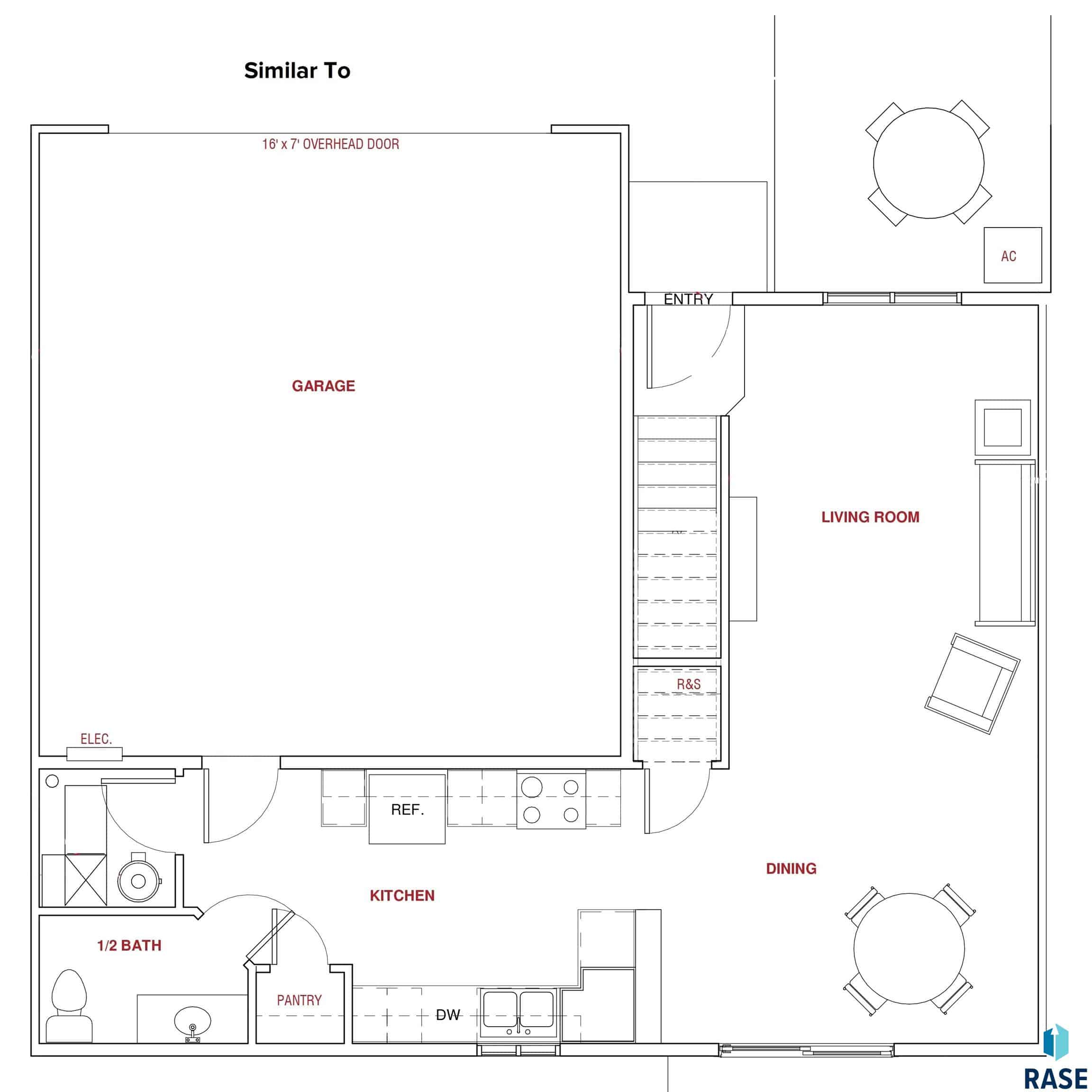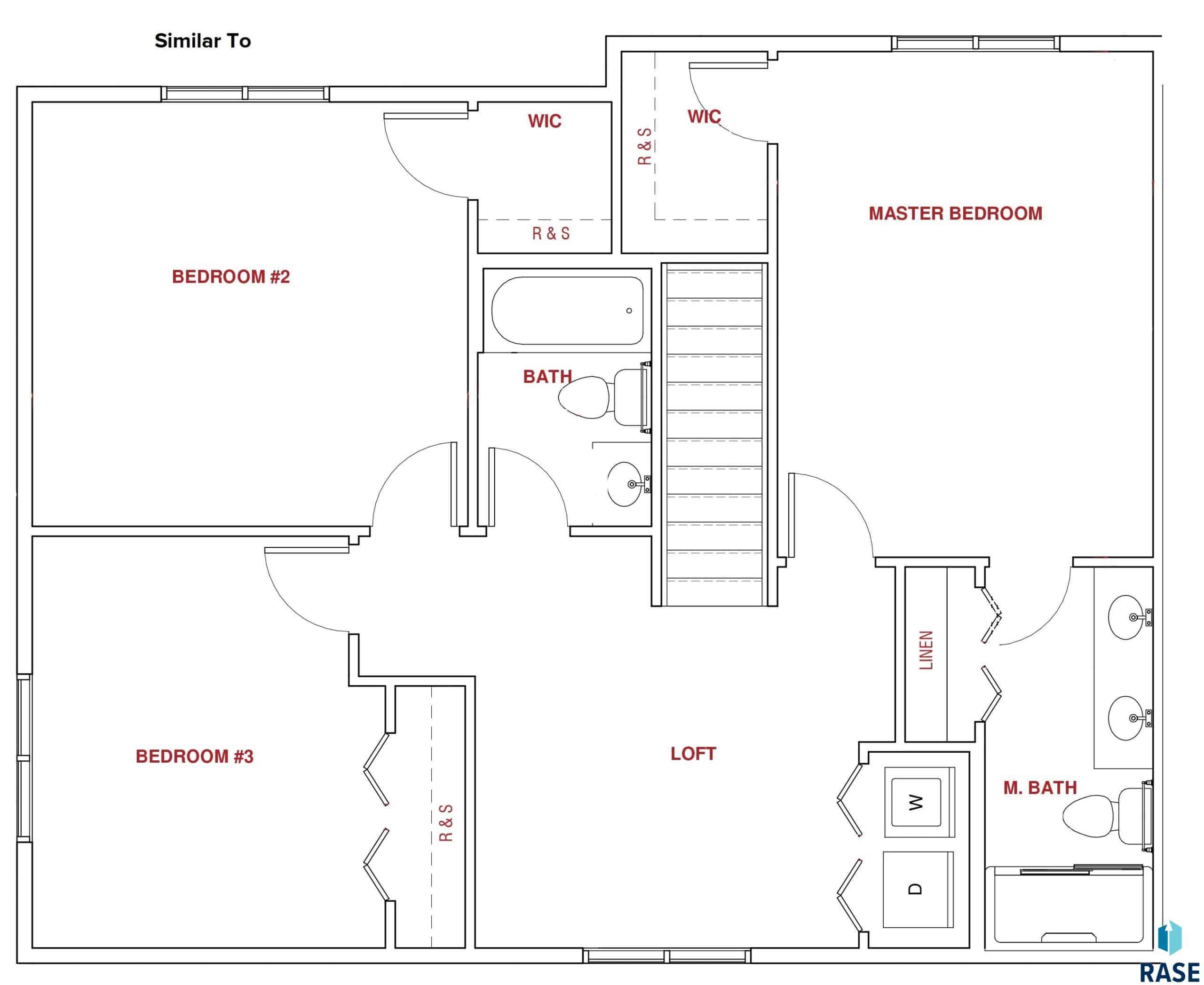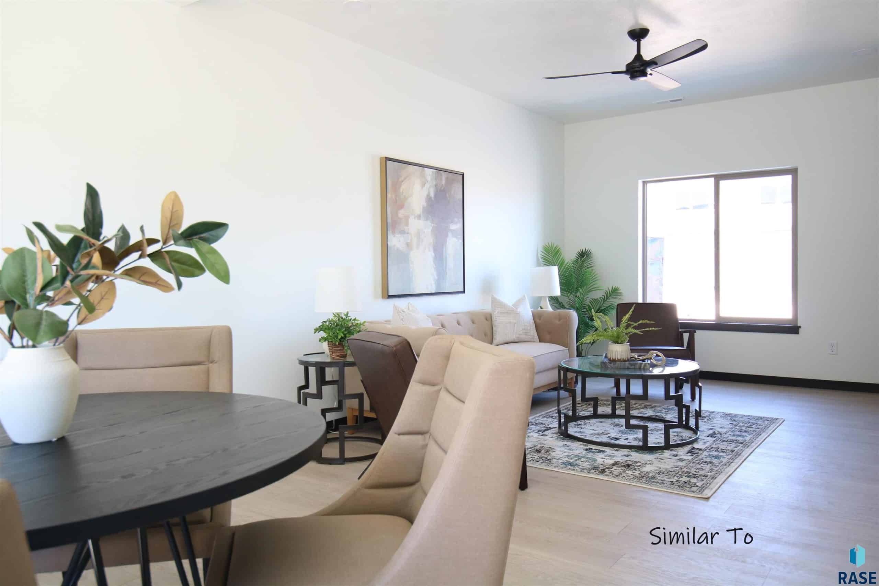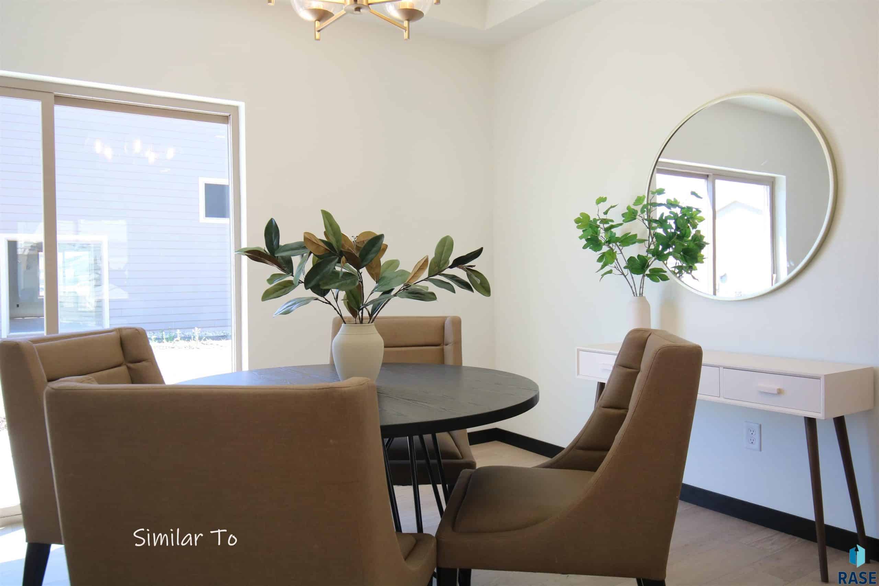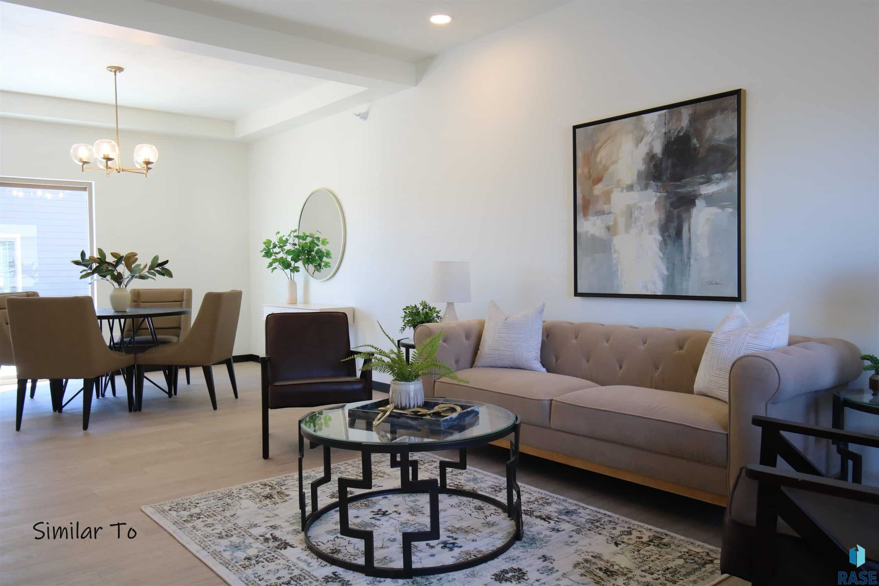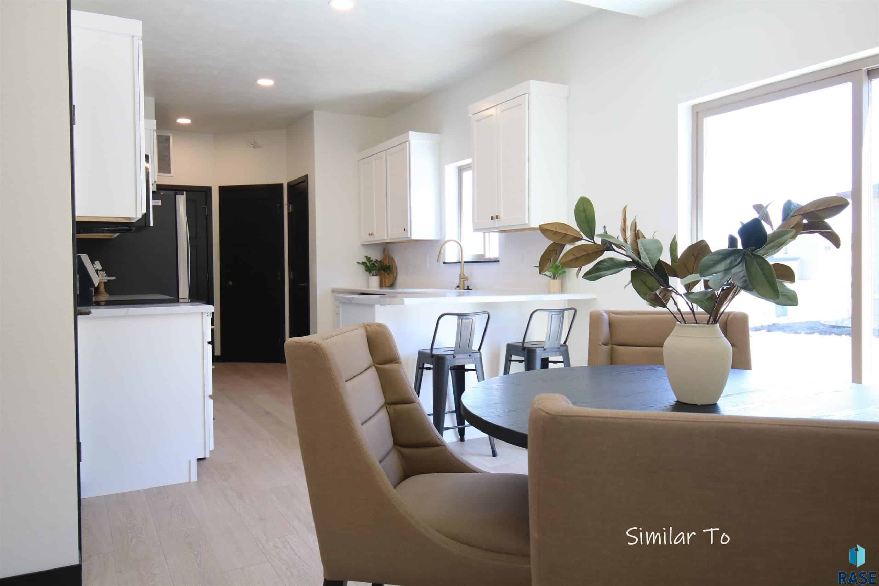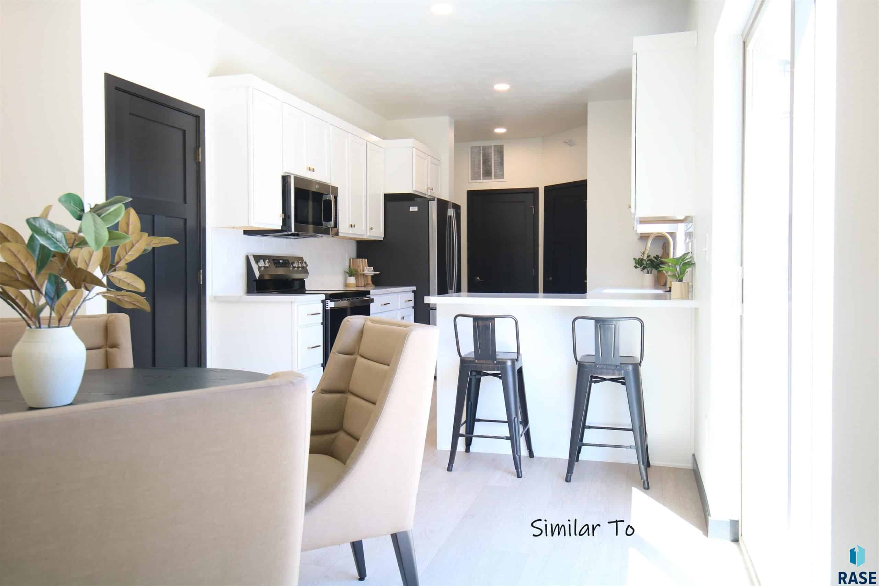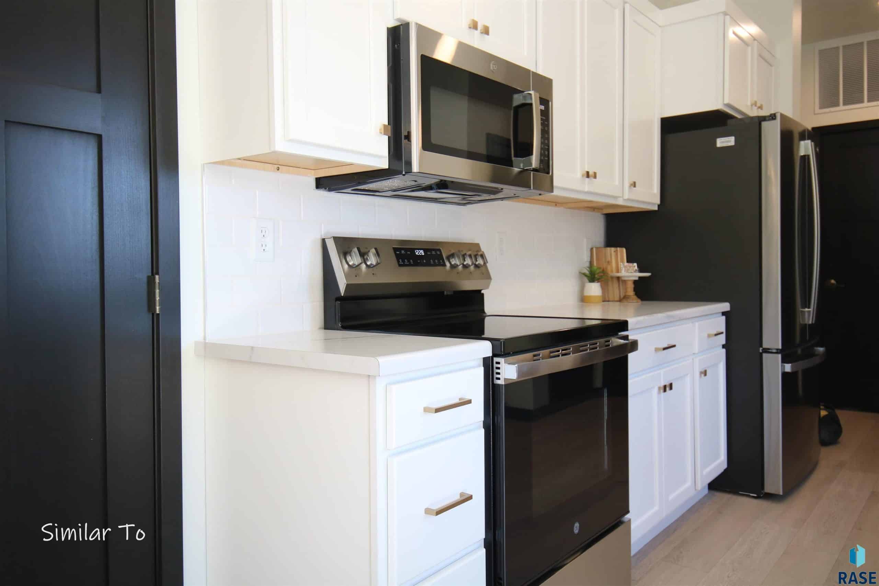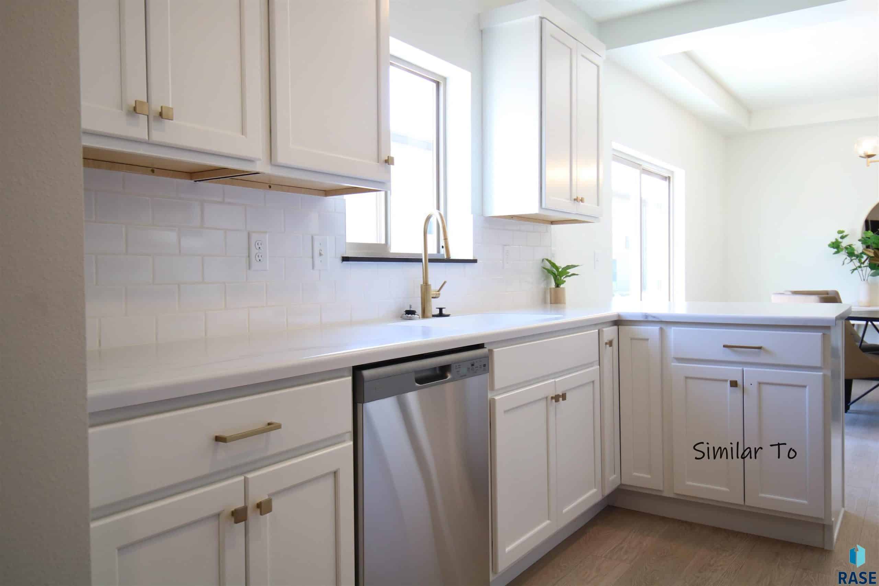7717 S Townsley Ave
7717 S Townsley Ave- 3 beds
- 3 baths
- 1529 sq ft
Basics
- Date added: Added 5 months ago
- Price per sqft: $176.52
- Category: New Construction, RESIDENTIAL
- Type: Town Home, Two Story
- Status: Active-New
- Bedrooms: 3
- Bathrooms: 3
- Total rooms: 8
- Floor level: 646
- Area: 1529 sq ft
- Lot size: 0 sq ft
- Year built: 2022
- MLS ID: 22500737
Schools
- School District: Harrisburg
- Elementary: Harrisburg Explorer ES
- Middle: North Middle School - Harrisburg School District 41-2
- High School: Harrisburg HS
Agent
- AgentID: 765510993
- AgentEmail: rhonda@signaturecompaniesllc.com
- AgentFirstName: Rhonda
- AgentMI: L
- AgentLastName: Rentz
- AgentPhoneNumber: 605-310-9490
Description
-
Description:
Welcome to your new home! This beautifully designed two-story, townhome-style condo offers 3 generous bedrooms, 2.5 baths and a versatile loft area, making it perfect for families or those seeking extra space. As you enter, youâll be greeted by an inviting living area that flows seamlessly into the dining space, ideal for entertaining or cozy evenings in. The kitchen offers ample cabinetry and countertop space, making meal prep a delight. Convenience is key with laundry located on the second floor, saving you time and effort. The spacious master suite includes a private ¾ bath and walk-in closet, while the additional bedrooms offer plenty of light and storage. A well-appointed full bath and convenient half-bath add to the functionality of this lovely home. The loft area provides endless possibilities â perfect for your home office or reading spot. Step outside to your patio, ideal for enjoying your morning coffee or unwinding in the evening. Enjoy the added benefits of living in a homeowner association which offers lawn care, snow removal, garbage service, fitness room and more. This home is the perfect blend of comfort and convenience. Donât miss out on this opportunity to make this stunning home yours! Finishes in this townhome-style condo include plumbing fixture upgrade, painted cabinets, 36" upper kitchen cabinets, tile backsplash, LVP flooring & 3-panel doors. Appliance allowance. Attached garage. HOA covers lawn/snow, garbage, water/sewer and more!
Show all description
Location
Building Details
- Floor covering: Carpet, Laminate, Vinyl
- Basement: None
- Exterior material: Cement Hardboard, Part Brick
- Roof: Shingle Composition
- Parking: Attached
Amenities & Features
Ask an Agent About This Home
Realty Office
- Office Name: Signature Real Estate & Development Services L.L.C.
- Office City: Sioux Falls
- Office State: SD
- Office Phone: 605-275-5888
- Office Email: info@signaturecompaniesllc.com
- Office Website: www.signaturecompaniesllc.com

