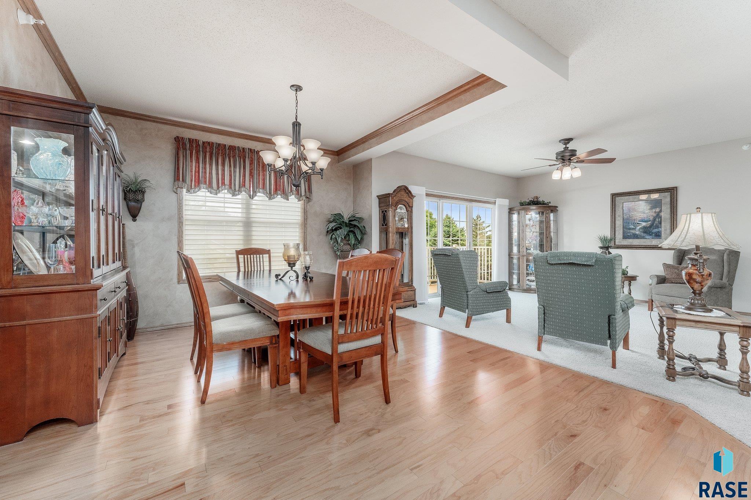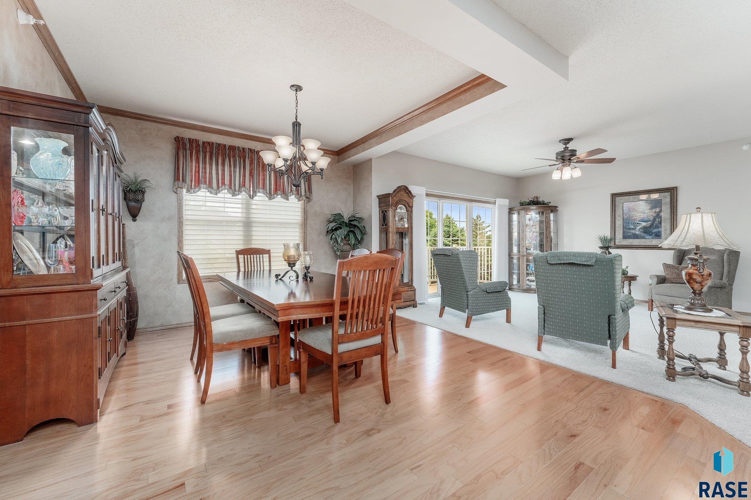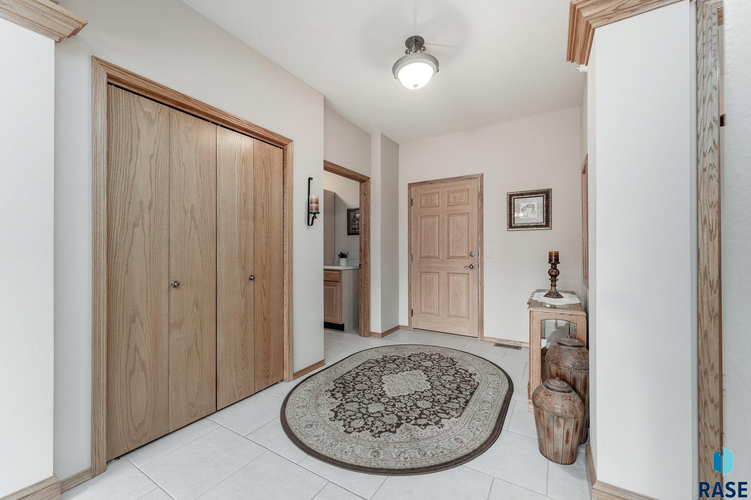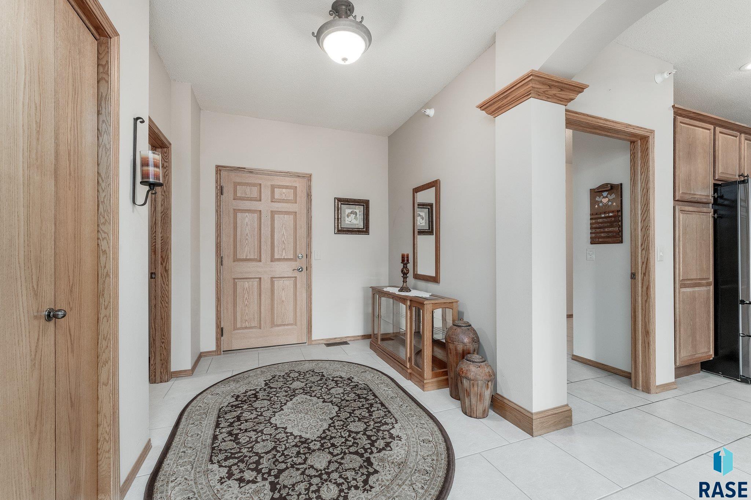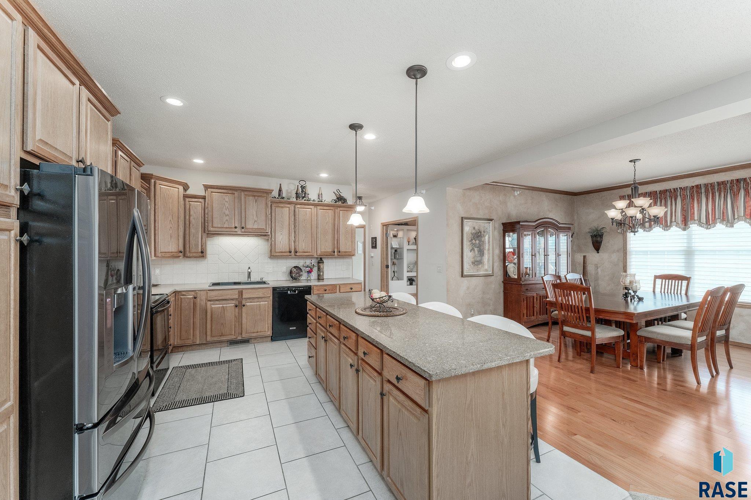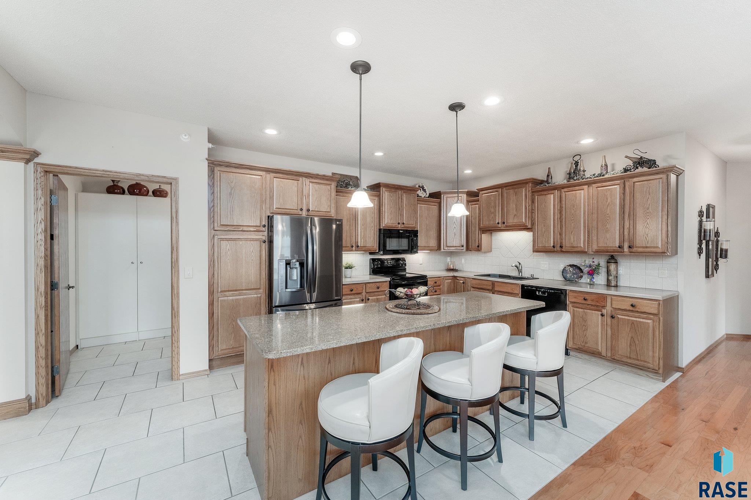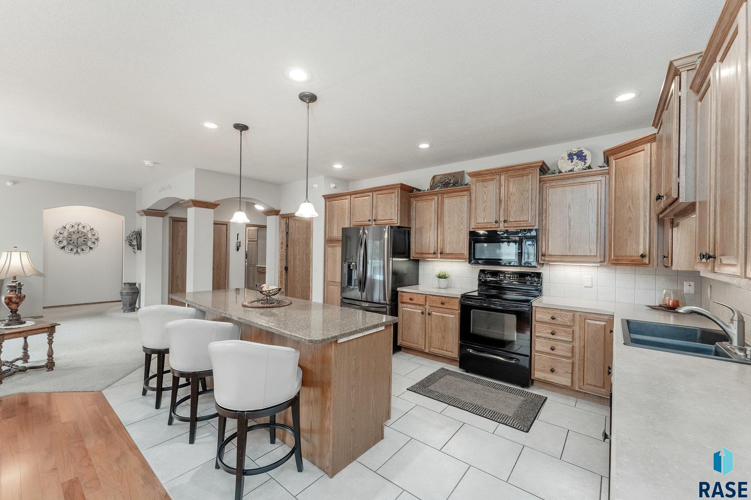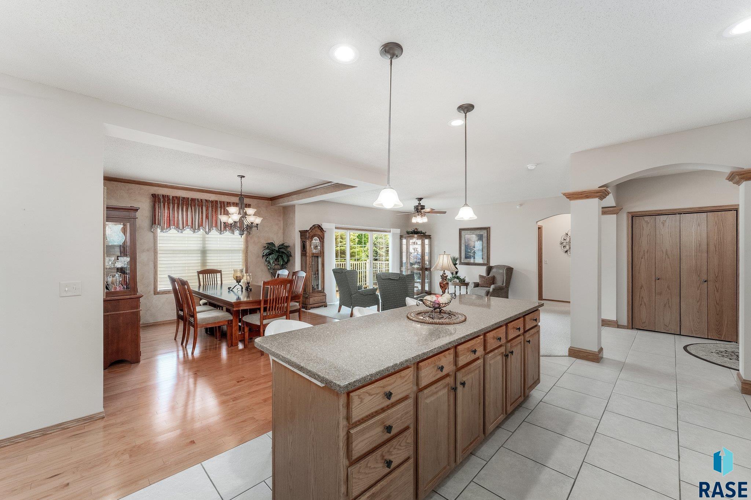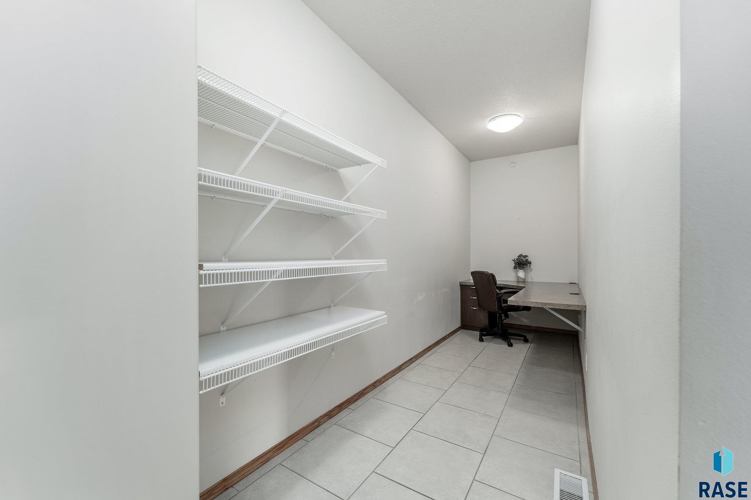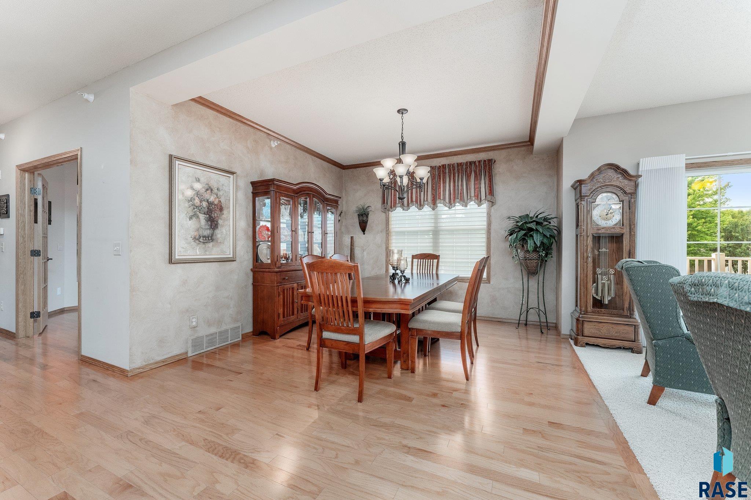6106 S Avalon Ave
6106 S Avalon Ave- 2 beds
- 2 baths
- 2170 sq ft
Basics
- Date added: Added 5 months ago
- Price per sqft: $184.29
- Category: None, RESIDENTIAL
- Type: Condominium, Ranch
- Status: Active, Active-New
- Bedrooms: 2
- Bathrooms: 2
- Total rooms: 6
- Floor level: 2170
- Area: 2170 sq ft
- Lot size: 4225 sq ft
- Year built: 2003
- MLS ID: 22406360
Schools
- School District: Harrisburg
- Elementary: Harrisburg Journey ES
- Middle: Harrisburg East Middle School
- High School: Harrisburg HS
Agent
- AgentID: 765599129
- AgentEmail: kim@hegg.com
- AgentFirstName: Kim
- AgentLastName: Schafer
- AgentPhoneNumber: 605-201-4325
Description
-
Description:
A spacious condo at Copperleaf is now available! This one-level gem offers 2,170 sq ft of living space with 9-foot ceilings throughout, enhancing its open and airy feel. As you enter through the large foyer, you'll be welcomed into a bright, open living area. The living room features a 3-panel sliding glass door that opens to a private deck. The kitchen showcases an 8-foot island with granite, stylish tiled backsplash, newer double sink, and a brand-new SS refrigerator. Adjacent to the kitchen is a versatile 5x20 foot room that can serve as a pantry or additional storage space. The elegant dining space boasts a tray ceiling with wood molding and beautiful hardwood floors. Down the hall, glass French doors lead to a cozy den or sitting room, also with hardwood floors. The spacious owner's suite includes two walk-in closets, a bathroom with double sinks, a glass-doored shower, separate bathtub, additional storage, and private toilet room. At the opposite end of the condo, you'll find a second bedroom with a spacious walk-in closet and a nearby full bathroom. The laundry room, equipped with a new washer and dryer that stay, also features a storage cabinet and clothes folding space. The $325/month HOA fee covers lawn care, snow removal, garbage, water, sewer, maintenance of interior and exterior areas, driveway upkeep, basic cable and building insurance. Storm shelter on main level. 55+ community. Easy access to shopping, hospitals and interstate. Enjoy carefree living!
Show all description
Location
Building Details
- Floor covering: Carpet, Tile, Wood
- Basement: None
- Exterior material: Hard Board, Stone/Stone Veneer, Stucco/Drivit
- Roof: Shingle Composition
- Parking: Attached
Amenities & Features
Ask an Agent About This Home
Realty Office
- Office Name: Hegg, REALTORS
- Office City: Sioux Falls
- Office State: SD
- Office Phone: 605-336-2100
- Office Email: tina@hegg.com
- Office Website: www.hegg.com
