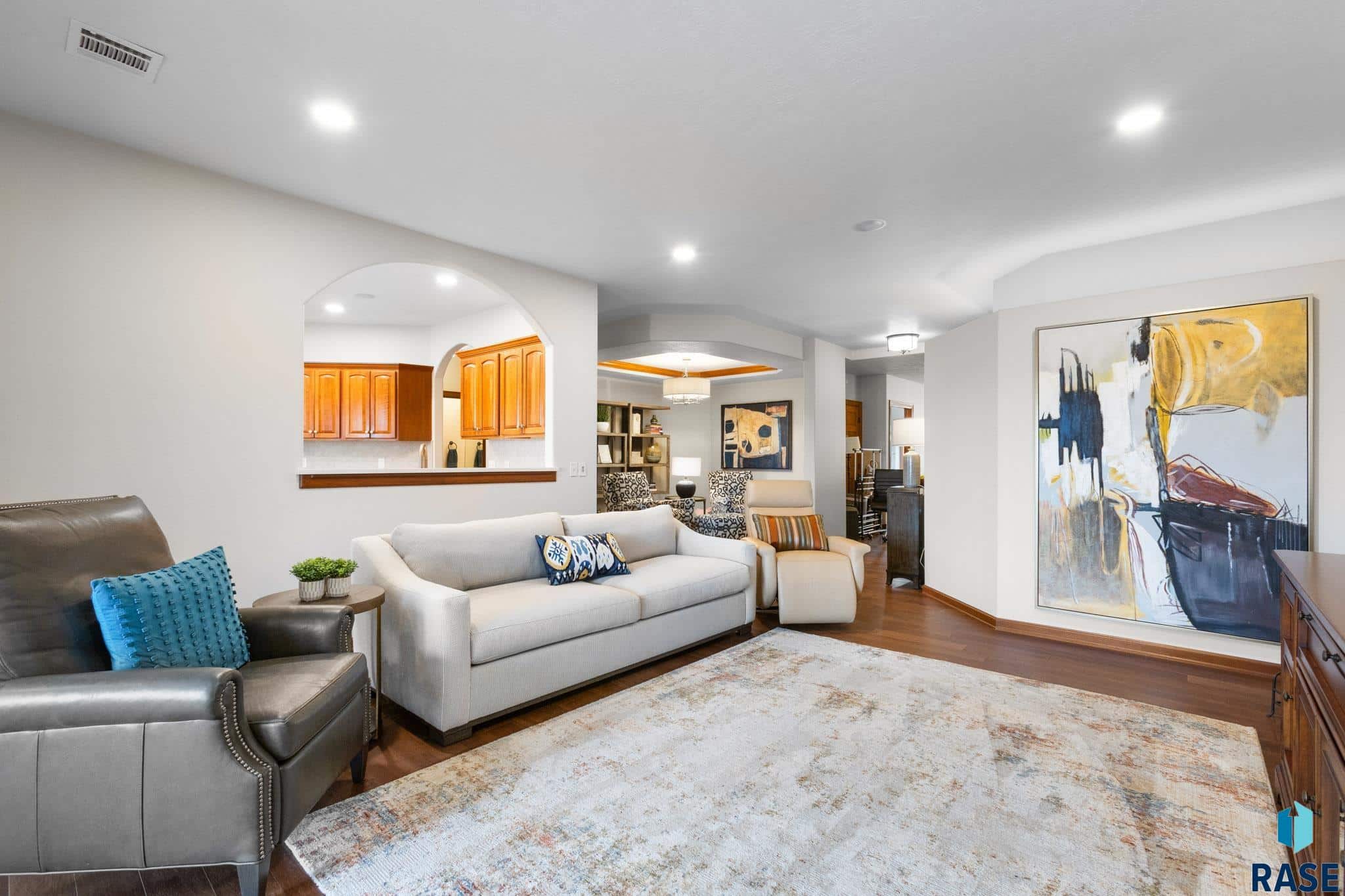5919 S Grand Lodge Pl
5919 S Grand Lodge Pl- 4 beds
- 3 baths
- 2850 sq ft
Basics
- Date added: Added 2 months ago
- Price per sqft: $171.58
- Category: None, RESIDENTIAL
- Type: Condominium, Ranch
- Status: Active-New
- Bedrooms: 4
- Bathrooms: 3
- Total rooms: 11
- Floor level: 2850
- Area: 2850 sq ft
- Lot size: 5919 sq ft
- Year built: 2005
- MLS ID: 22503060
Schools
- School District: Sioux Falls
- Elementary: Laura Wilder ES
- Middle: Edison MS
- High School: Roosevelt HS
Agent
- AgentID: 765510544
- AgentEmail: Amy@AmyStockberger.com
- AgentFirstName: Amy
- AgentMI: M
- AgentLastName: Stockberger
- AgentPhoneNumber: 605-731-9597
Description
-
Description:
Experience the ultimate blend of luxury, comfort, and low-maintenance living in this beautifully updated home tucked in a prime south-side location. With its own private elevator for seamless access, this upper-level sanctuary offers elevated livingâliterally and figuratively. Sunlight pours into the expansive living area, creating a warm and inviting atmosphere perfect for both everyday living and effortless entertaining. One of the homeâs standout features is the stunning four-season sunroom, fully enclosed with elegant sliding French doors. This serene space offers the perfect place to start your day or unwind in the evening as you take in the incredible sunset views that make this home truly special. The modernized kitchen is a showstopper, complete with quartz countertops, high-end stainless steel appliances including a dual oven, abundant cabinetry, and a smart passthrough to the living room for ease of hosting. Choose between two dining spaces: a formal area accented with crown molding and a light-filled eat-in nook just off the kitchen. With four spacious bedrooms, this home offers flexibility for every lifestyle. One bedroom features an en suite bath and private balcony, another is perfectly positioned as a guest room or home office, and a finished extra room adds even more versatility for a gym, studio, or additional workspace. The oversized primary suite provides a luxurious escape with ample space, a large walk-in closet, and a spa-like bathroom featuring a generous walk-in shower and dual vanities. Downstairs, the fully finished garage is a major plus, offering built-in storage solutions and plenty of room to keep your space organized and clutter-free. Additional highlights include rich hardwood floors throughout, built-in surround sound, generous closet space, and abundant natural light in every room. Life is made even easier thanks to the comprehensive HOA, which covers lawn care, snow removal, water, sewer, garbage and recycling services, and exterior maintenance. Homeowners also enjoy full access to a well-appointed clubhouse complete with a pool, fitness room, full kitchen, and entertainment spaceâbringing resort-style amenities right to your doorstep. This is more than a homeâit's a lifestyle designed for those who value convenience, quality, and care-free living in one of the cityâs most desirable neighborhoods.
Show all description
Location
Building Details
- Floor covering: Carpet, Ceramic, Wood
- Basement: None
- Exterior material: Stucco/Drivit
- Roof: Shingle Composition
- Parking: Attached
Amenities & Features
Ask an Agent About This Home
Realty Office
- Office Name: Amy Stockberger Real Estate
- Office City: Sioux Falls
- Office State: SD
- Office Phone: 605-376-6780
- Office Email: adam@asteaminc.com
- Office Website: amystockberger.com












