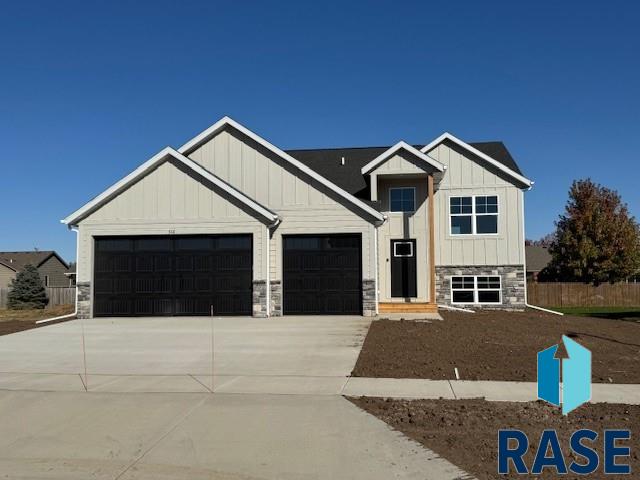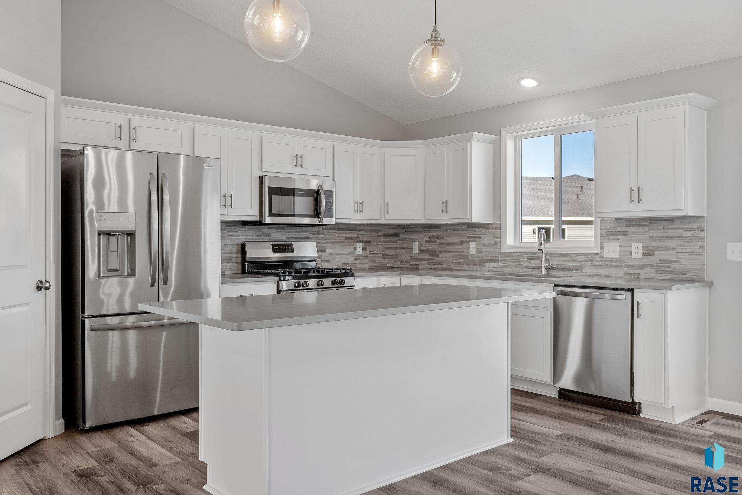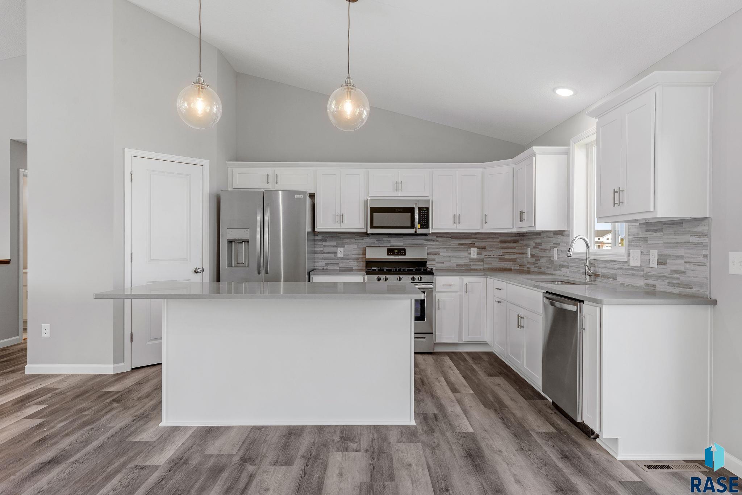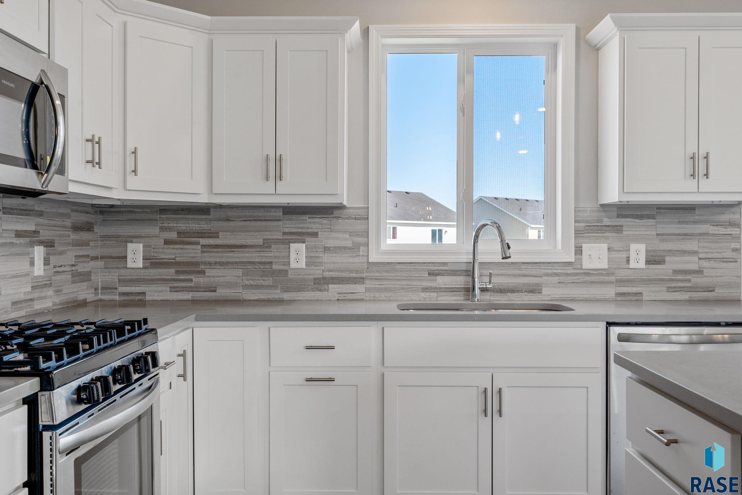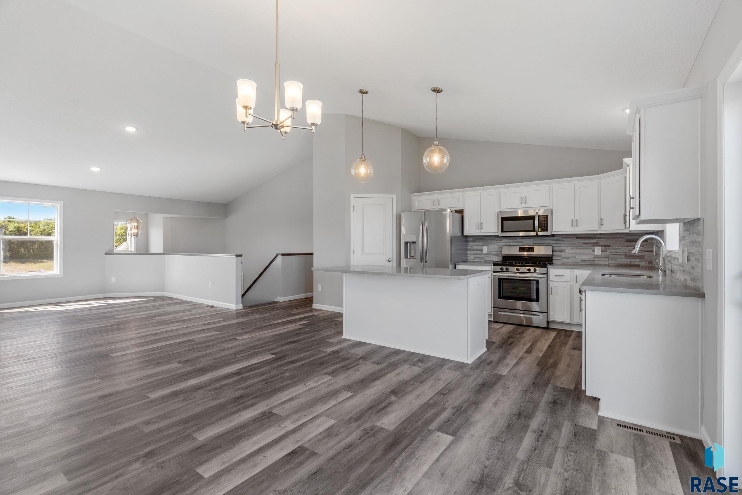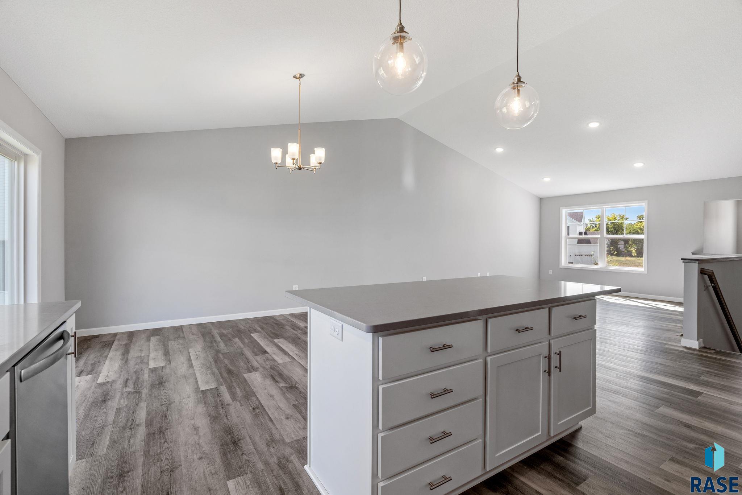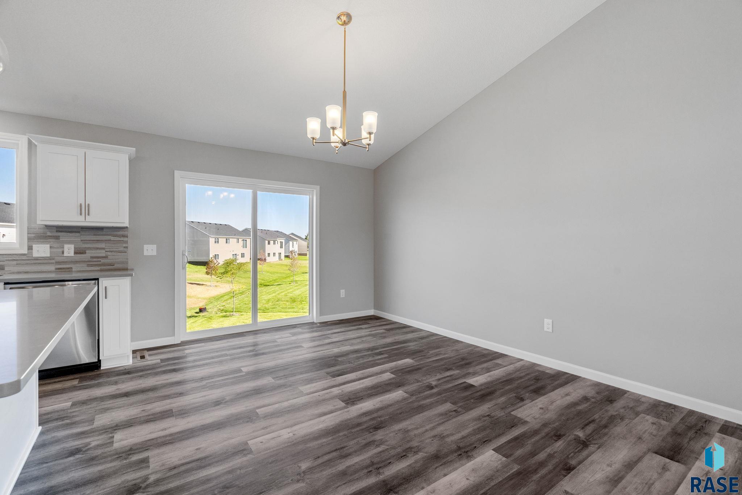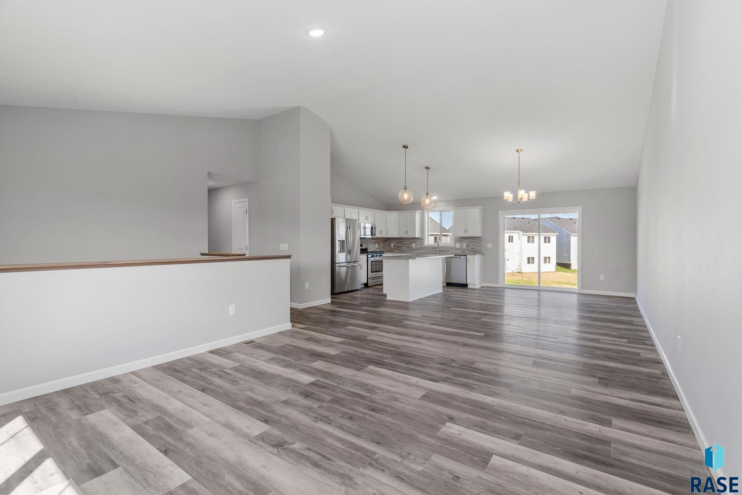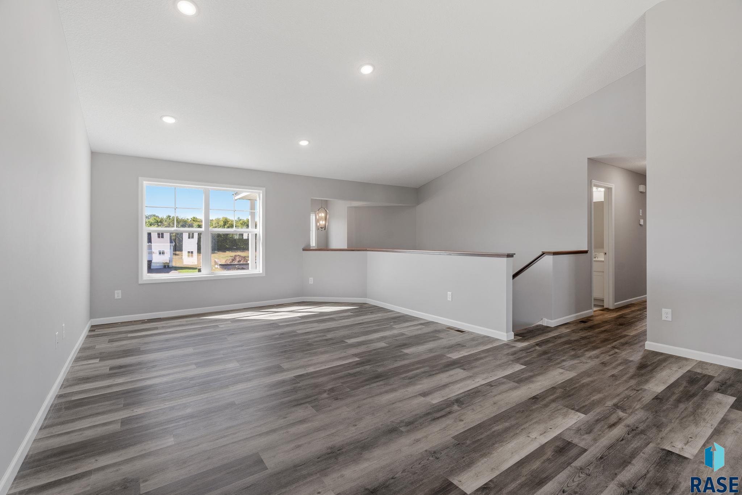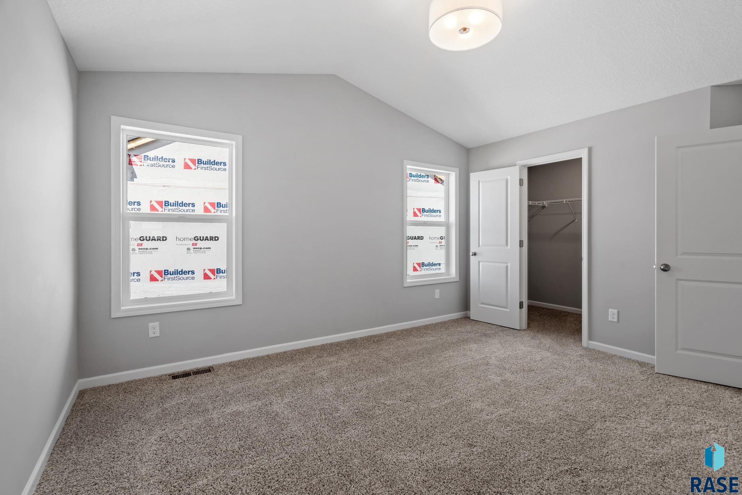516 Hillside St
516 Hillside St- 5 beds
- 3 baths
- 2895 sq ft
$439,900.00
Request info
Basics
- Date added: Added 4 weeks ago
- Price per sqft: $151.95
- Category: New Construction, RESIDENTIAL
- Type: Single Family, Split Foyer
- Status: Active, Active - Contingent Misc, Active-New
- Bedrooms: 5
- Bathrooms: 3
- Total rooms: 12
- Floor level: 1589
- Area: 2895 sq ft
- Lot size: 8756 sq ft
- Year built: 2024
- MLS ID: 22407839
Schools
- School District: Harrisburg
- Elementary: Harrisburg Liberty ES
- Middle: South Middle School - Harrisburg School District 41-2
- High School: Harrisburg HS
Agent
- AgentID: 765599615
- AgentEmail: mallory@hegg.com
- AgentFirstName: Mallory
- AgentMI: S
- AgentLastName: Kuiper
- AgentPhoneNumber: 605-789-0769
Description
-
Description:
Welcome to the Cheyenne floor plan by Capstone Homes. The Cheyenne has a spacious foyer with a walk-in closet that welcomes you into this split-level home. Featuring an open concept layout with lots of natural light and a vaulted ceiling throughout the kitchen, dining room and great room, there are also three bedrooms and 2 bathrooms on this level. The lower level is finished with a family room, two more bedrooms and a bathroom. This home really delivers the value with five bedrooms, three bathrooms and over 2800 square feet. PICTURES ARE SIMILAR TO PICTURES.
Show all description
Location
Building Details
- Floor covering: Carpet, Vinyl
- Basement: Full
- Exterior material: Cement Hardboard, Stone/Stone Veneer
- Roof: Shingle Composition
- Parking: Attached
Amenities & Features
Ask an Agent About This Home
Realty Office
- Office Name: Hegg, REALTORS
- Office City: Sioux Falls
- Office State: SD
- Office Phone: 605-336-2100
- Office Email: tina@hegg.com
- Office Website: www.hegg.com
