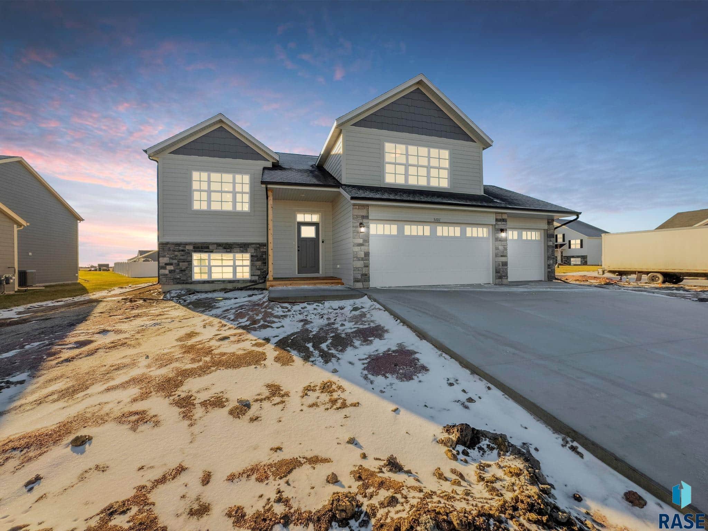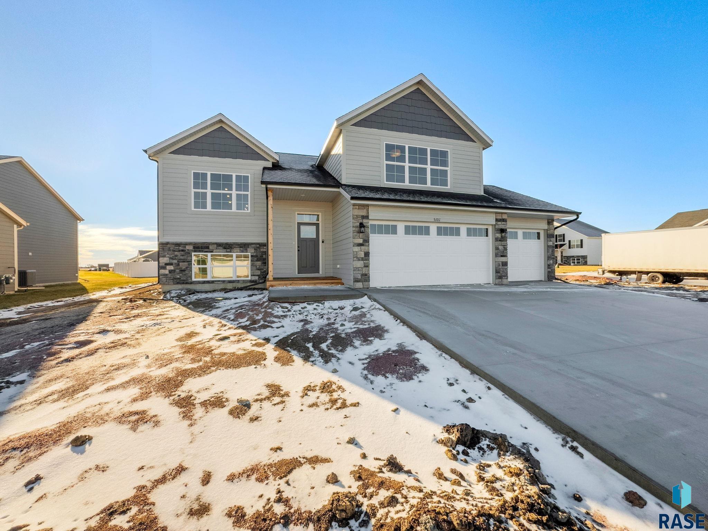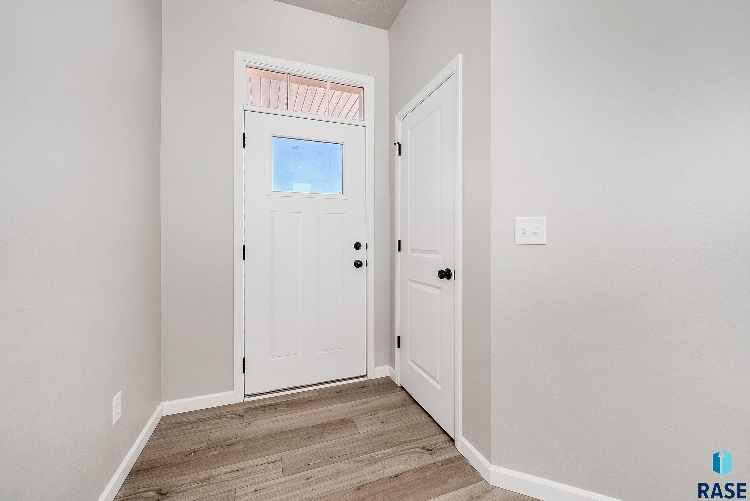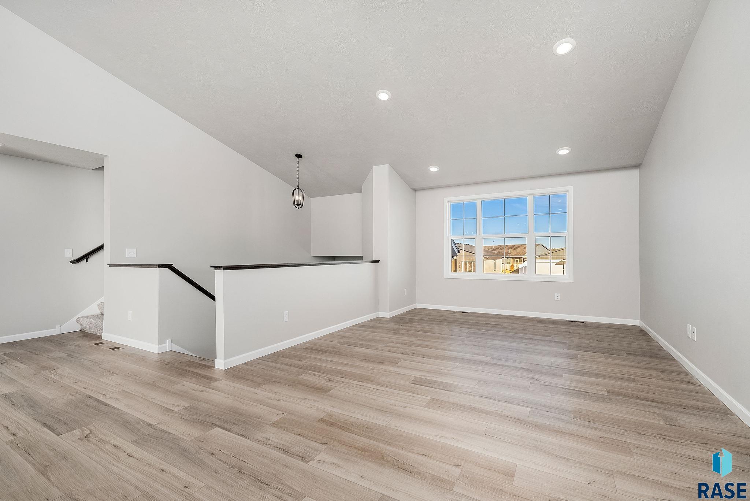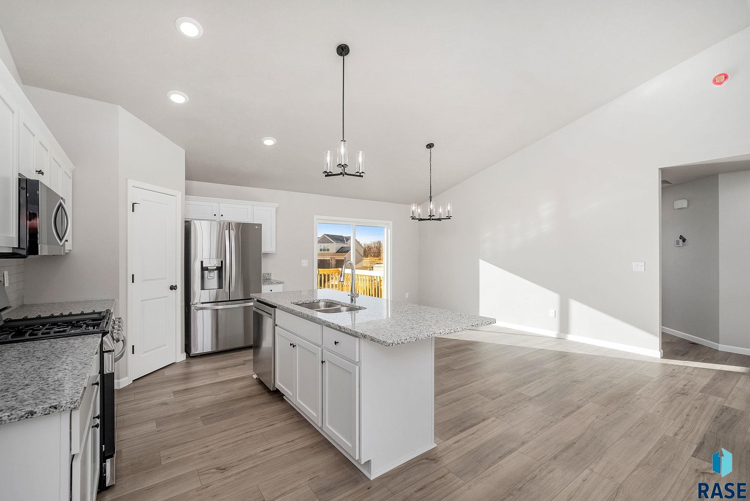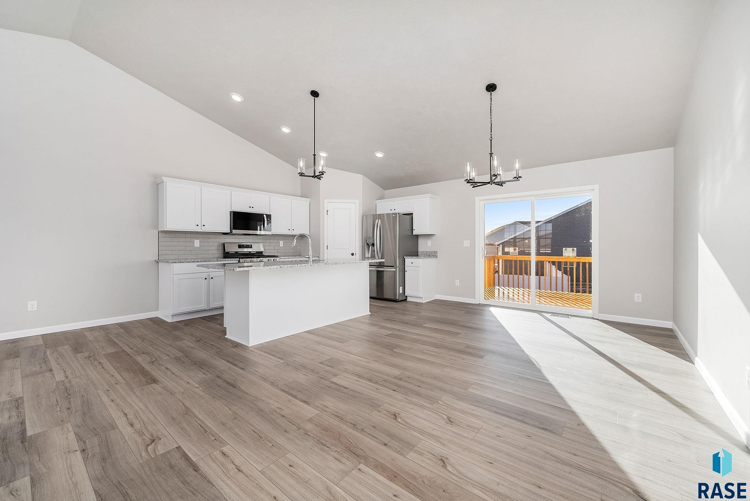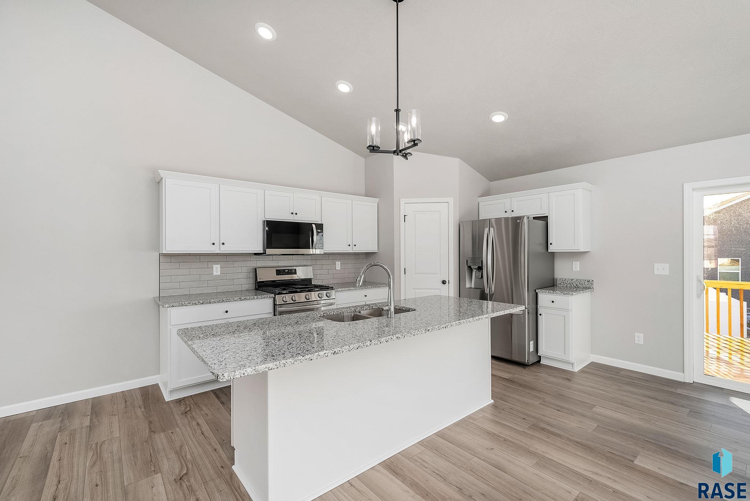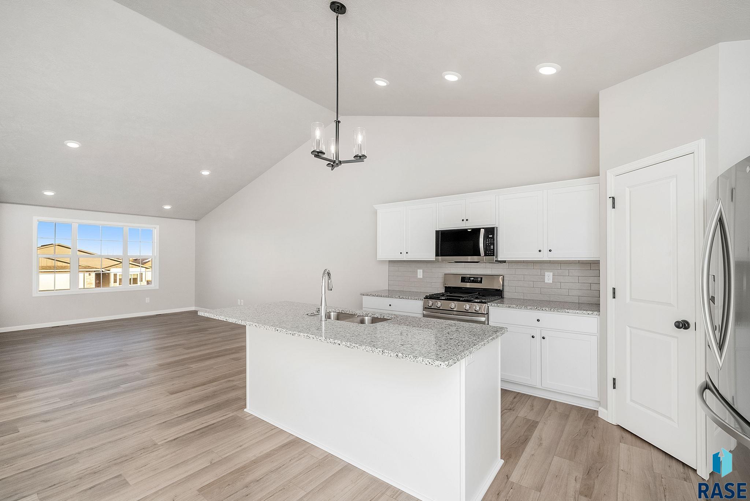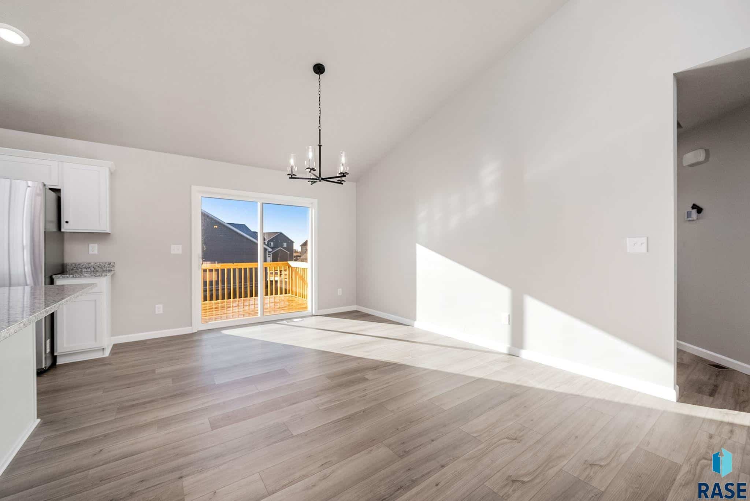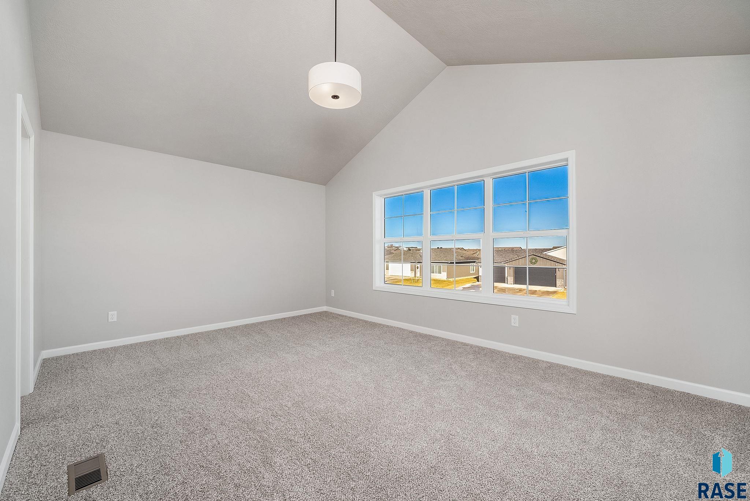5101 E 65th St
5101 E 65th St- 5 beds
- 3 baths
- 2579 sq ft
$459,900.00
Request info
Basics
- Date added: Added 1 month ago
- Price per sqft: $178.32
- Category: New Construction, RESIDENTIAL
- Type: Multi Level, Single Family
- Status: Active, Active-New
- Bedrooms: 5
- Bathrooms: 3
- Total rooms: 10
- Floor level: 1393
- Area: 2579 sq ft
- Lot size: 10169 sq ft
- Year built: 2024
- MLS ID: 22408966
Schools
- School District: Harrisburg
- Elementary: Horizon Elementary
- Middle: Harrisburg East Middle School
- High School: Harrisburg HS
Agent
- AgentID: 765510698
- AgentEmail: travis@travislaqua.com
- AgentFirstName: Travis
- AgentMI: G
- AgentLastName: LaQua
- AgentPhoneNumber: 605-728-9460
Description
-
Description:
Welcome to Capstone's Primrose III floor plan. The Primrose III is a modified split level boasting a beautiful, vaulted ceiling and a spacious open concept main floor layout. The king-size master suite includes a little extra privacy, a master bathroom with a tile shower, and a large walk-in closet. Two other bedrooms and a full bathroom complete the main level. The lower level offers an additional living space, two bedrooms, and a full bathroom.
Show all description
Location
Building Details
- Floor covering: Carpet, Tile, Vinyl
- Basement: Full
- Exterior material: Hard Board, Stone/Stone Veneer
- Roof: Shingle Composition
- Parking: Attached
Amenities & Features
- Features:
Ask an Agent About This Home
Realty Office
- Office Name: Hegg, REALTORS
- Office City: Sioux Falls
- Office State: SD
- Office Phone: 605-336-2100
- Office Email: tina@hegg.com
- Office Website: www.hegg.com
