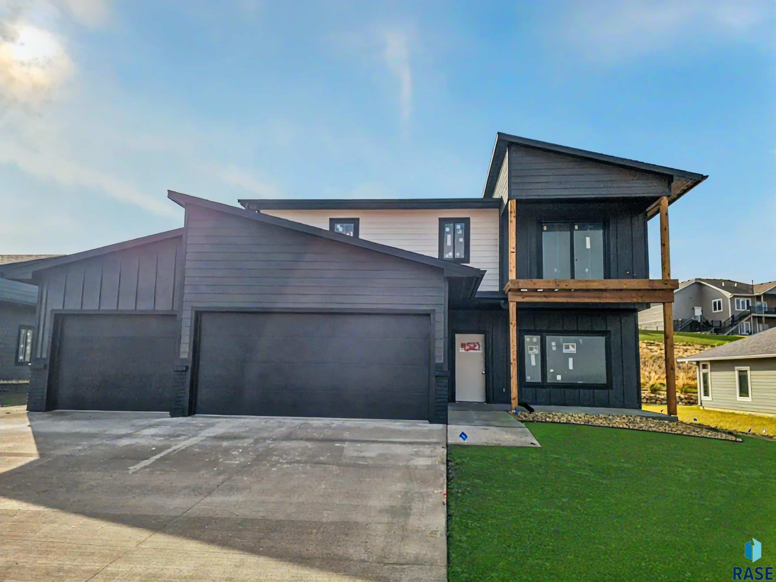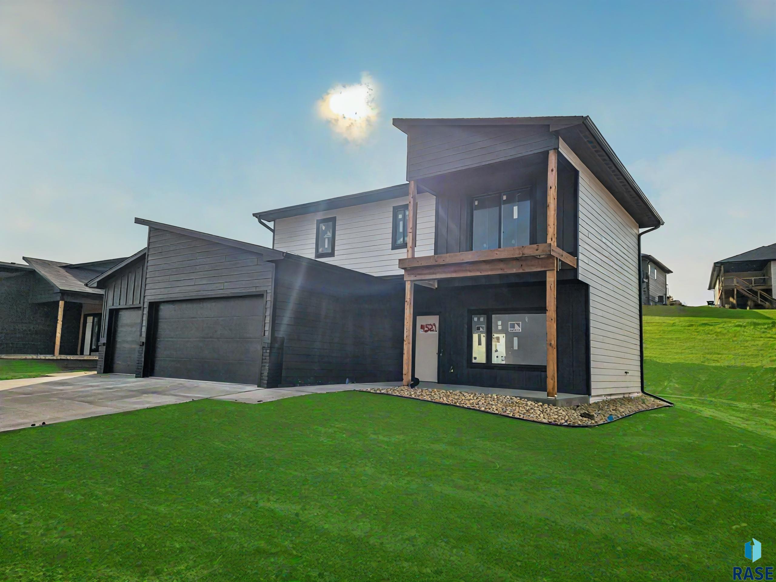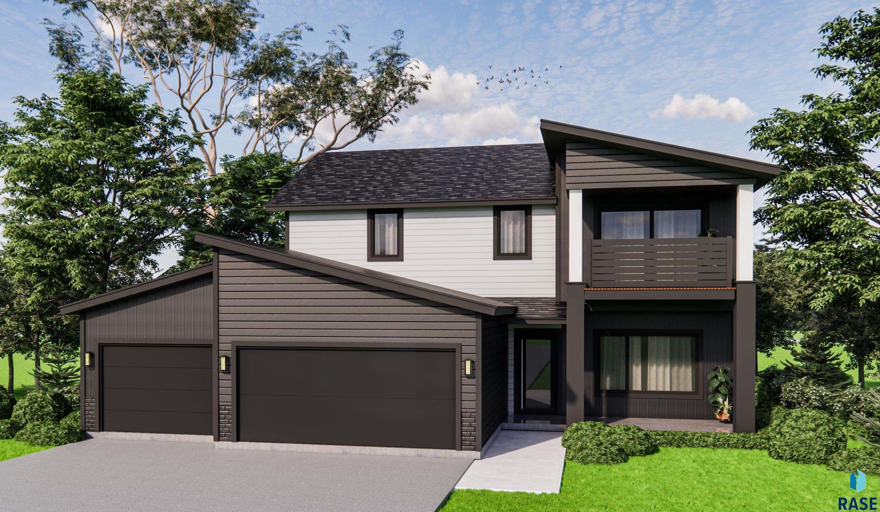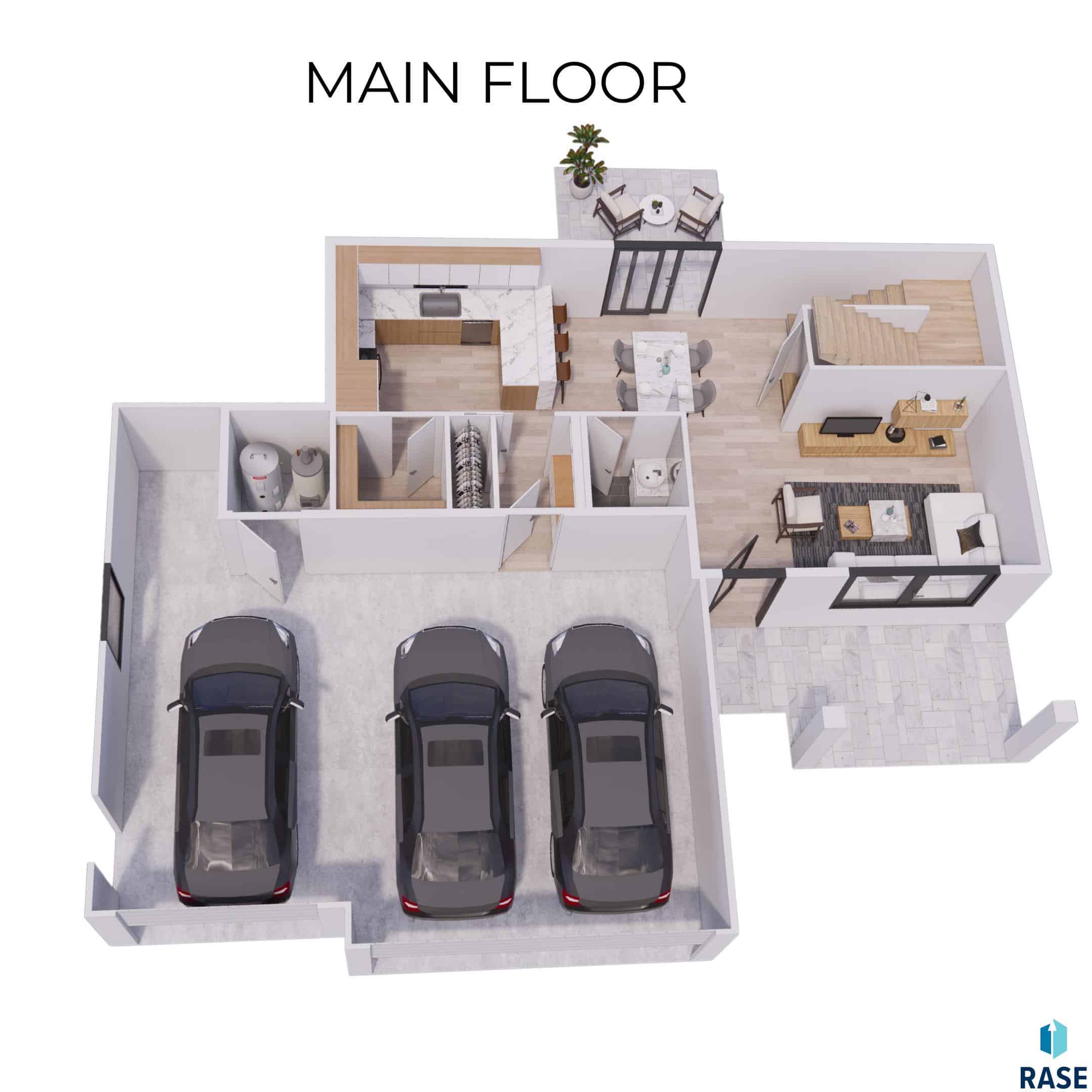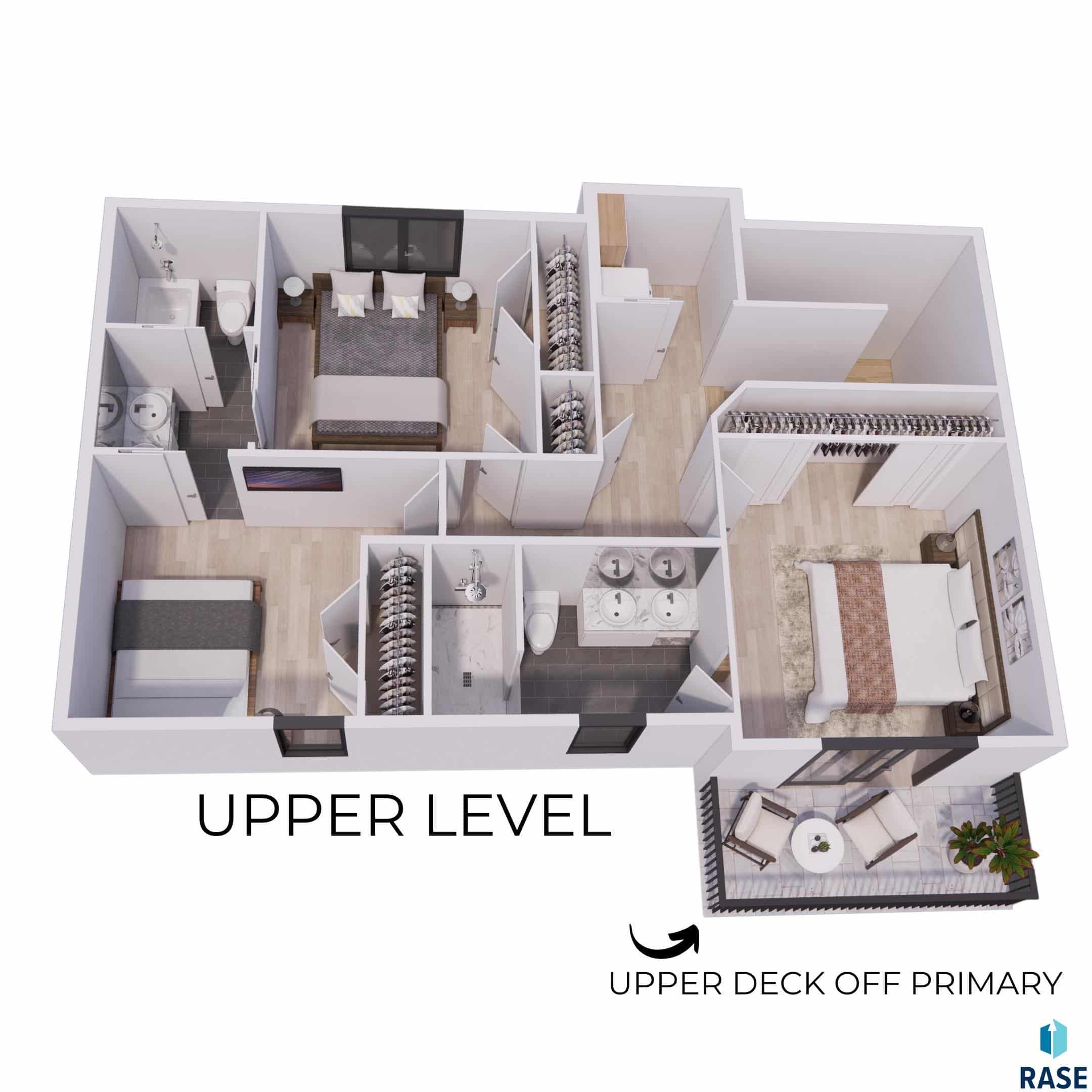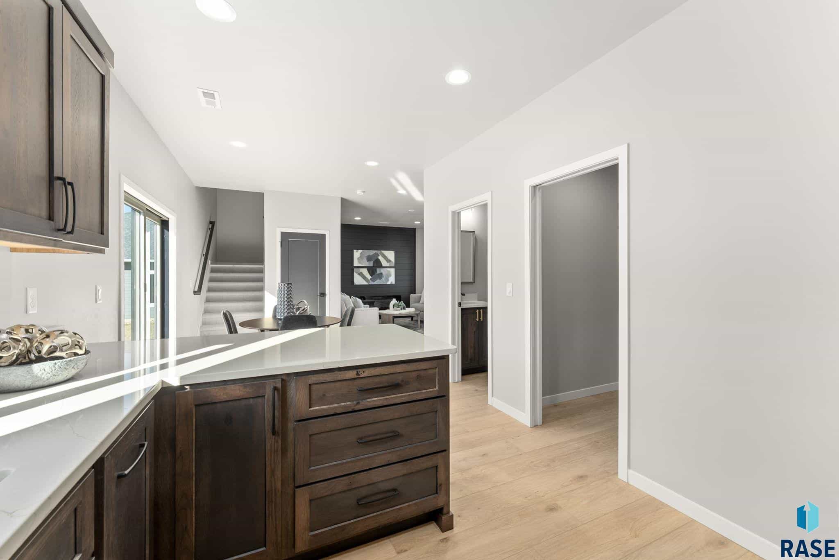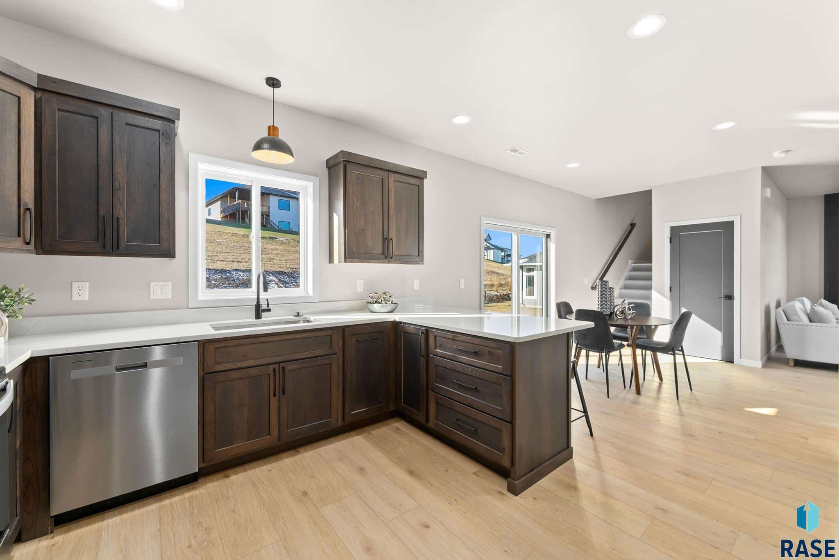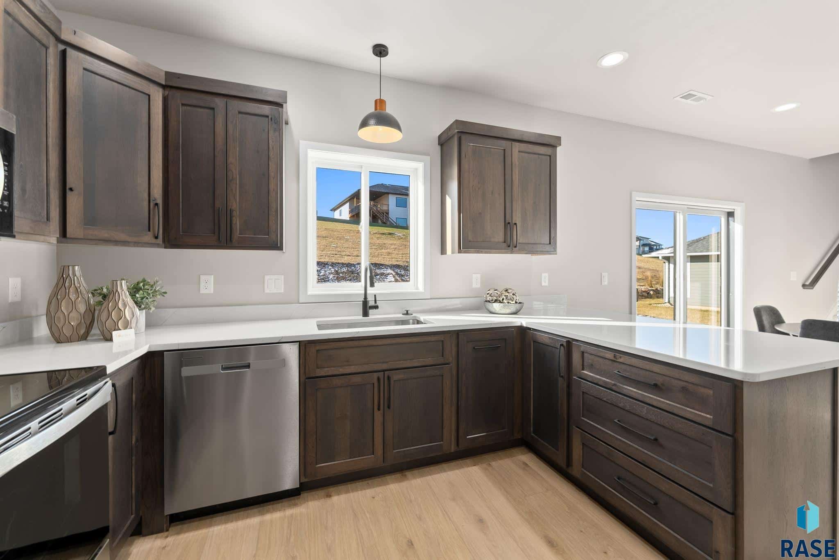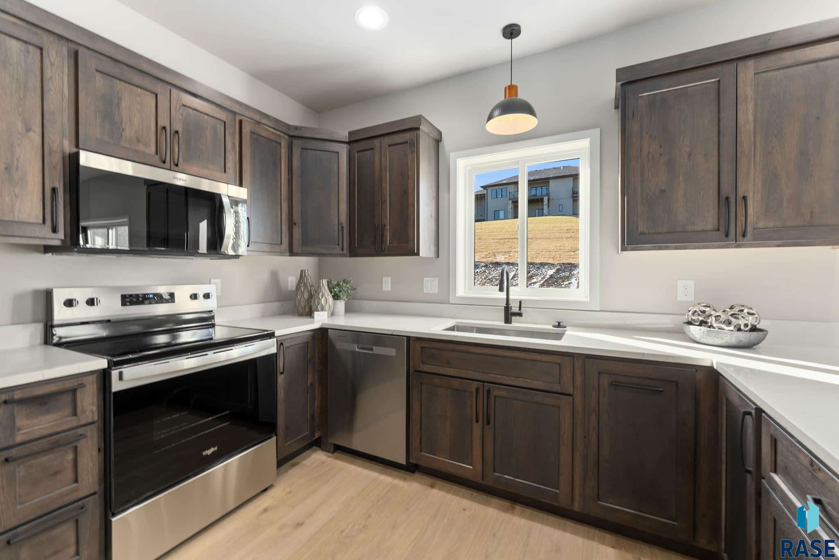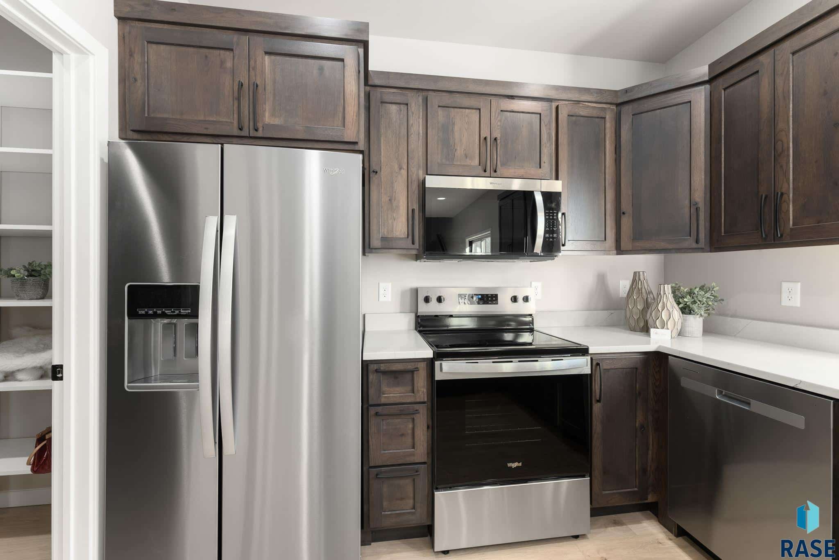1529 W Burton Dr
1529 W Burton Dr- 3 beds
- 3 baths
- 1431 sq ft
Basics
- Date added: Added 5 months ago
- Price per sqft: $279.45
- Category: New Construction, RESIDENTIAL
- Type: Single Family, Two Story
- Status: Active, Active - Contingent Misc, Active-New
- Bedrooms: 3
- Bathrooms: 3
- Total rooms: 12
- Floor level: 676
- Area: 1431 sq ft
- Lot size: 12983 sq ft
- Year built: 2024
- MLS ID: 22408878
Schools
- School District: Brandon Valley 49-2
- Elementary: Brandon ES
- Middle: Brandon Valley MS
- High School: Brandon Valley HS
Agent
- AgentID: 765512130
- AgentEmail: april@bhhsmidwestrealty.com
- AgentFirstName: April
- AgentMI: D
- AgentLastName: McCormick
- AgentPhoneNumber: 605-310-4463
Description
-
Description:
Welcome to this stunning two-story home, blending contemporary design with a touch of modern farmhouse. Nestled in a serene neighborhood, this home offers a balance of elegance and comfort, perfect for those who appreciate refined living. Step inside to a bright and airy living space that invites you to relax and entertain. The open-concept kitchen is the heart of the home, featuring beautifully crafted custom cabinetry, sleek quartz countertops, and a spacious pantry for all your storage needs. Upstairs, you'll find three spacious bedrooms, each offering comfort and style. The primary suite is a true retreat, boasting access to a private upper deck where you can take in breathtaking views of the bluffs. Itâs the perfect spot to start your day with a cup of coffee or wind down with a glass of wine as you soak in the scenery. The primary bedroom also features a luxurious ensuite bathroom, providing the ultimate sanctuary for relaxation. Bedrooms two and three are thoughtfully designed with a Jack and Jill bathroom, offering both convenience and privacy. This layout is ideal for families or guests, ensuring everyone has their own space. A 3-stall garage provide convenience and ample space. Plus, you'll enjoy the extras like Anderson windows and a seamless blend of style and functionality. Don't miss your chance to make this your forever home! Estimated Completion - December 2024. Be in your new home for the Holidays! Donât miss the chance to make it yours! (*Note AI Generated Grass, Sod will be installed in the Spring)
Show all description
Location
Building Details
- Floor covering: Carpet, Vinyl
- Basement: None
- Exterior material: Hard Board, Stone/Stone Veneer
- Roof: Shingle Composition
- Parking: Attached
Amenities & Features
Ask an Agent About This Home
Realty Office
- Office Name: Berkshire Hathaway HomeServices Midwest Realty - Sioux Falls
- Office City: Sioux Falls
- Office State: SD
- Office Phone: 605-274-1034
- Office Email: info@bhhssiouxfalls.com
- Office Website: bhhs.com
