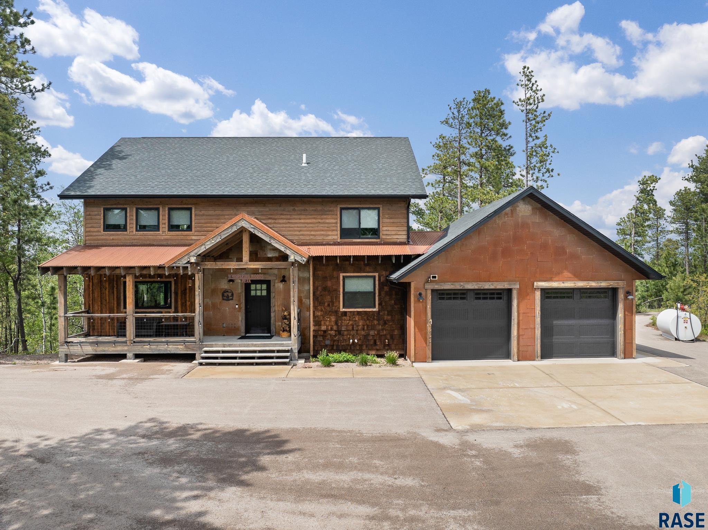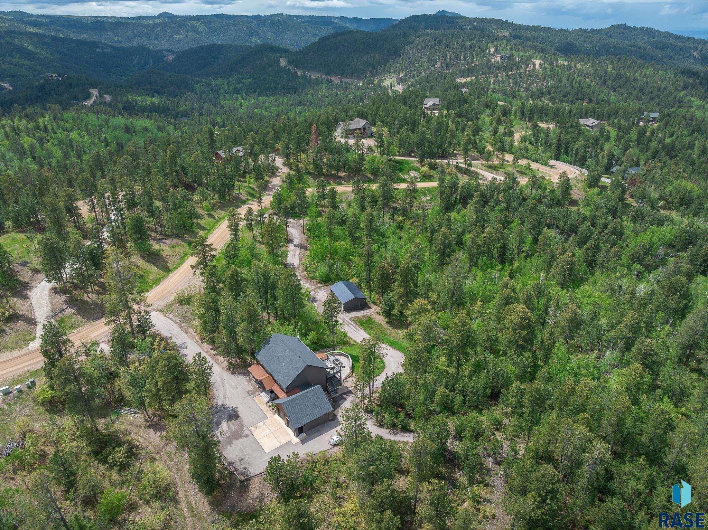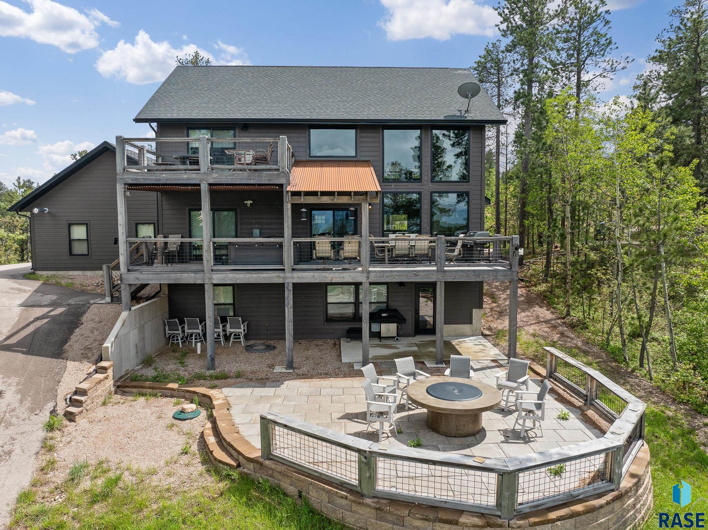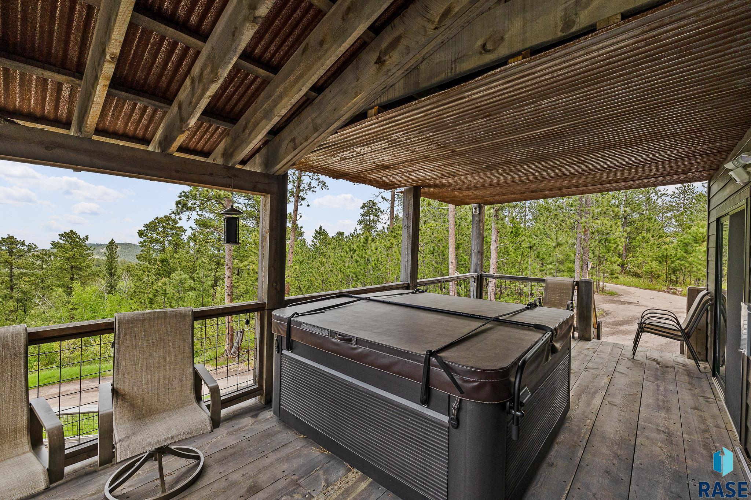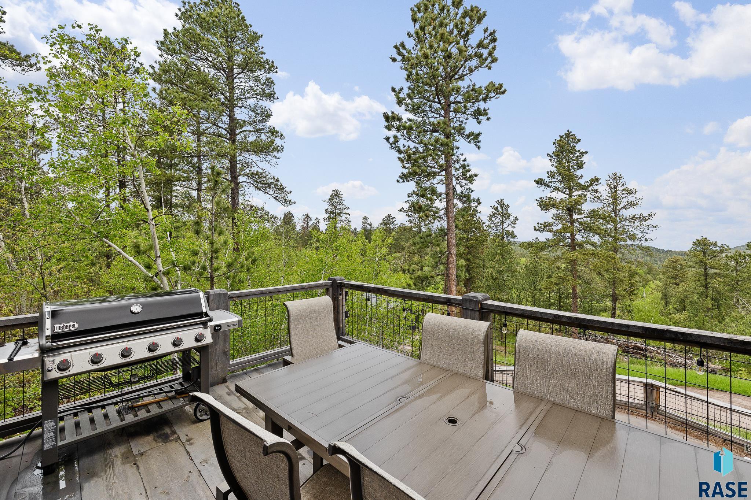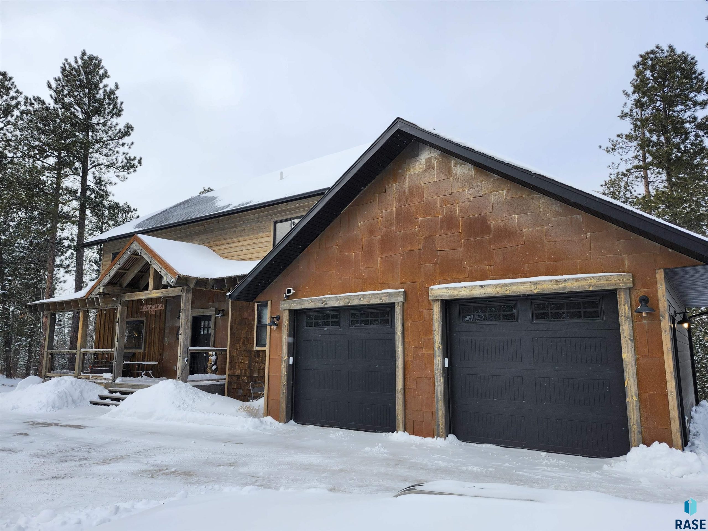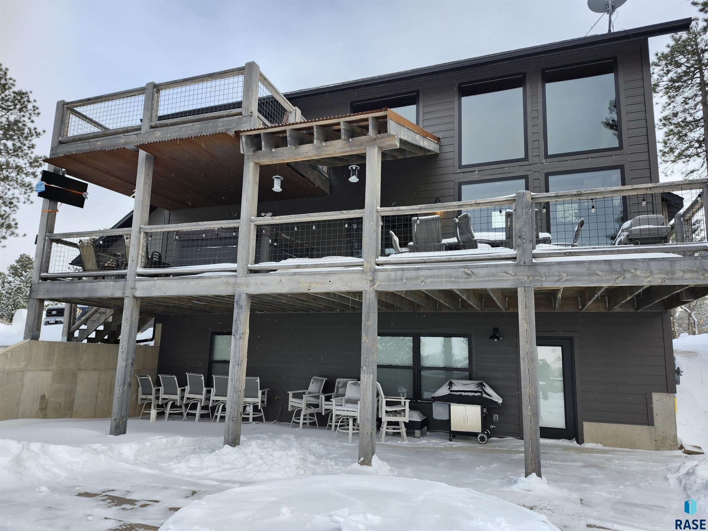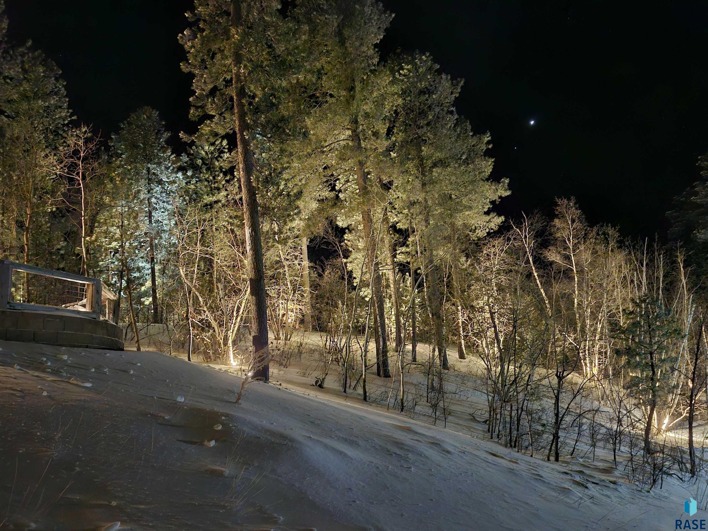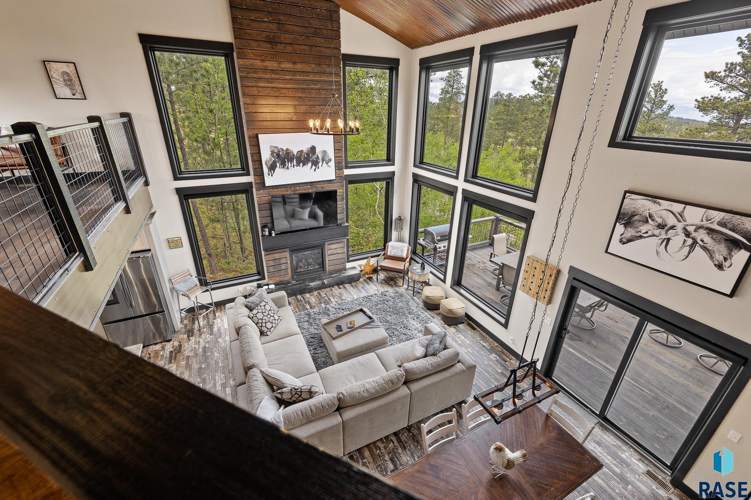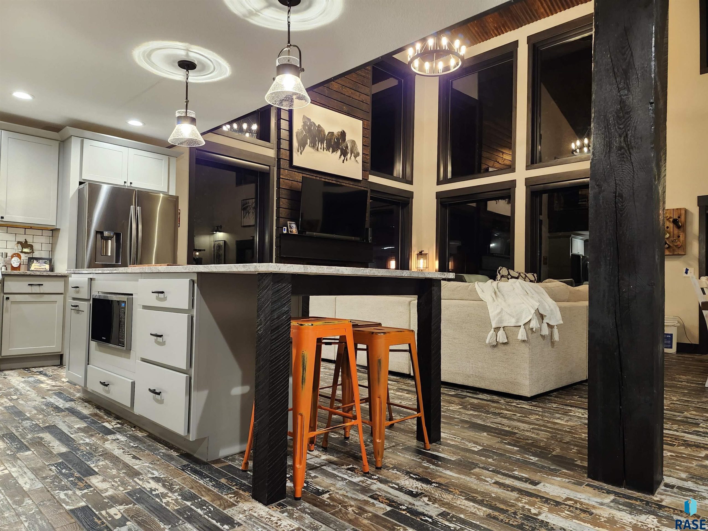Lead, SD, 57754
Lead, SD, 57754- 5 beds
- 4 baths
- 3055 sq ft
Basics
- Date added: Added 5 months ago
- Price per sqft: $504.09
- Category: Outside City Limits, RESIDENTIAL
- Type: Single Family, Two Story
- Status: Active
- Bedrooms: 5
- Bathrooms: 4
- Total rooms: 8
- Floor level: 1265
- Area: 3055 sq ft
- Lot size: 324520 sq ft
- Year built: 2020
- MLS ID: 22500588
Schools
- School District: Lead-Deadwood
- Elementary: Lead-Deadwood ES
- Middle: Lead-Deadwood MS
- High School: Lead-Deadwood HS
Agent
- AgentID: 765511766
- AgentEmail: Spencer@core-companies.com
- AgentFirstName: Spencer
- AgentMI: M
- AgentLastName: Mannes
- AgentPhoneNumber: 605-376-0995
Description
-
Description:
Turn-key, very gently used four-year-old Black Hills of South Dakota second home resting on +/- 3.22 acres . This property features way more amenities and upgrades than that of a traditional primary residence but packaged in a rustic, cozy, cabin-like getaway. The two-story, walkout, five bedroom, three and one-half bath started out as a builderâs spec home but quickly became very customized when placed under contract early in the construction phase. The only ownerâs upgrades included: heated 1,200 square foot accessory building (30â x 40â) with a paved driveway that loops from two curb cuts past the main house and the accessory building; Generac Generator, Kiddie Lofts above the closets in the two upper level bedrooms, privacy deck of the upper level, north facing bedroom (oh the view); Oversized covered back deck with slider from the main floor master ensuite to the nearly new hot tub; heated floors throughout the main floor and upper level; commercial grade fire pit supplied by direct natural gas, upper level laundry as well as lower level; tankless unending hot water; considerable outdoor up lighting in the trees, power blinds, ring alarm and camera system and water softener. Unique to the area is piped in natural gas, water and buried highspeed internet. Imagine hitting the nearby offroad Black Hills National Forest trails with your snowmobiles, side-by-sides and quads without ever having to load and unload a trailer. All this is located +/- 5 miles from Deadwood and +/- 6 miles to Lead, accessible on the very well-maintained Maitland Road. These features plus nearly all furnishing and household items make this one a no-brainer. The one owners have done the heaving lifting for you. You can stay the night on closing day. Be sure to take the virtual tour to experience the charm and warmth of this beautiful home.
Show all description
Location
Building Details
- Floor covering: Tile, Vinyl
- Basement: Full
- Exterior material: Hard Board, Metal, Wood
- Roof: Shingle Composition
- Parking: Attached
Amenities & Features
Ask an Agent About This Home
Realty Office
- Office Name: CORE Real Estate
- Office City: Lennox
- Office State: SD
- Office Phone: 605-438-2738
- Office Email: info@corerealestate.agency
- Office Website: www.corerealestate.agency
