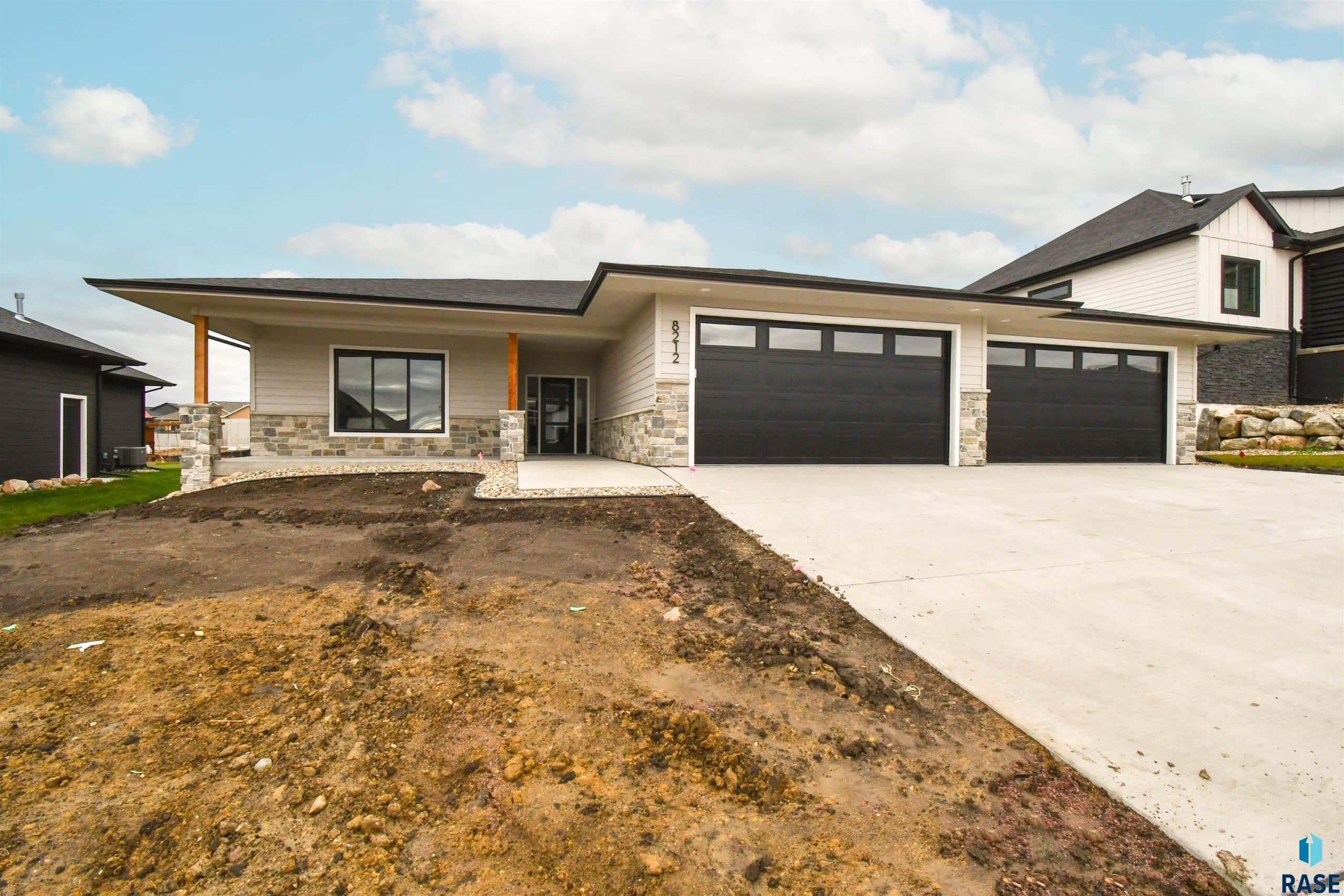8212 E Wicker Ct
8212 E Wicker Ct- 3 beds
- 2 baths
- 2232 sq ft
Basics
- Date added: Added 2 months ago
- Price per sqft: $291.17
- Category: New Construction, RESIDENTIAL
- Type: Ranch, Single Family
- Status: Active, Active - Contingent Misc, Active-New
- Bedrooms: 3
- Bathrooms: 2
- Total rooms: 12
- Floor level: 2232
- Area: 2232 sq ft
- Lot size: 10528 sq ft
- Year built: 2024
- MLS ID: 22501688
Schools
- School District: Brandon Valley 49-2
- Elementary: Fred Assam ES
- Middle: Brandon Valley MS
- High School: Brandon Valley HS
Agent
- AgentID: 765511130
- AgentEmail: Carman@TheExperience.com
- AgentFirstName: Carman
- AgentMI: M
- AgentLastName: Ward
- AgentPhoneNumber: 605-595-4263
Description
-
Description:
This exquisite single-family slab-on-grade home offers over 2,200 sq. ft. of luxurious living space thoughtfully designed with comfort & style in mind. Enjoy the warmth and efficiency of in-floor heating throughout the entire home, ensuring a cozy atmosphere during every season. The covered front AND back patios provide ample space for outdoor relaxation and entertainment while also appreciating a 6 foot cedar privacy fence. The 4-stall garage is a dream for any homeowner that is equipped with heat, hot & cold water, floor drains, a durable epoxy-coated floor, finished & painted; this garage is both functional and stylish! The kitchen is a chefâs delight, boasting sleek quartz countertops, stainless steel appliances, a tasteful tile backsplash & a massive pantry to accommodate all your storage needs. The main floor living areas are amplified with a sense of space and grandeur & are highlighted by vaulted ceilings and an open floorplan; while the rest of the home boasts 9-foot ceilings throughout! The living room is a perfect gathering spot, complete with a cozy electric fireplace, while the nearby family/sitting room offers additional space for relaxation and entertainment. Here, youâll find a cozy gas fireplace & elegant French doors, creating an inviting ambiance while allowing a separation of space. The primary bedroom features an attached three-quarter bath with a stunning tile shower, dual vanities, and a walk-in closet, providing a private retreat for the homeowner. Large Andersen windows are strategically placed throughout the home, flooding every room with natural sunlight and enhancing the sense of space and openness. Additional storage space was meticulously planned as well! This home is a true gem, combining modern design with practical features for an unparalleled living experience.
Show all description
Location
Building Details
- Floor covering: Carpet, Heated, Other, Tile
- Basement: None
- Exterior material: Hard Board, Stone/Stone Veneer
- Roof: Shingle Composition
- Parking: Attached
Amenities & Features
Ask an Agent About This Home
Realty Office
- Office Name: The Experience Real Estate
- Office City: Harrisburg
- Office State: SD
- Office Phone: 605-940-5544
- Office Email: Kory@TheExperience.com
- Office Website: www.TheExperience.com












