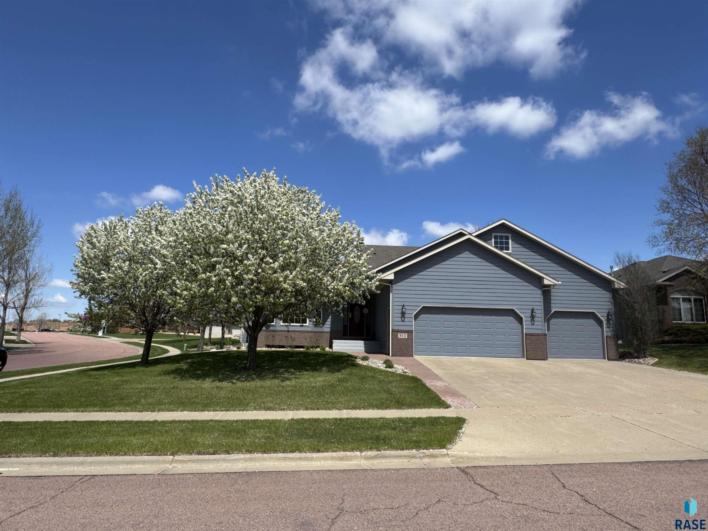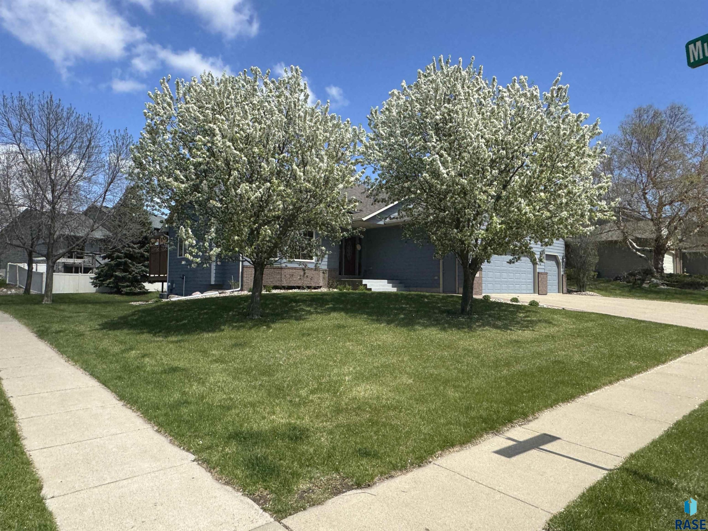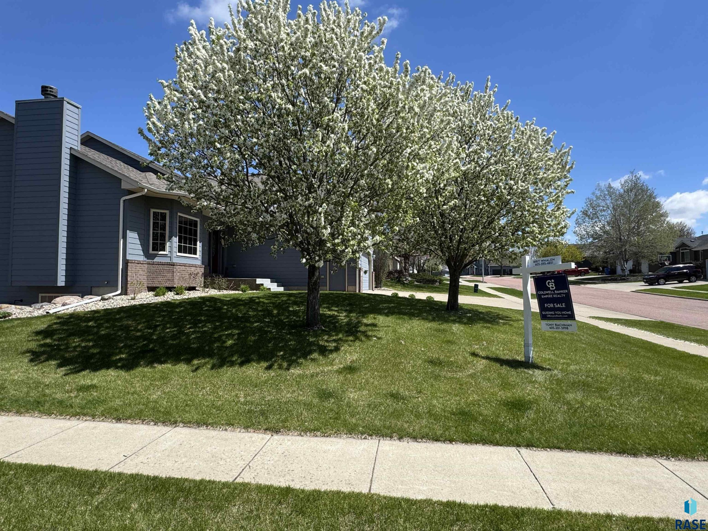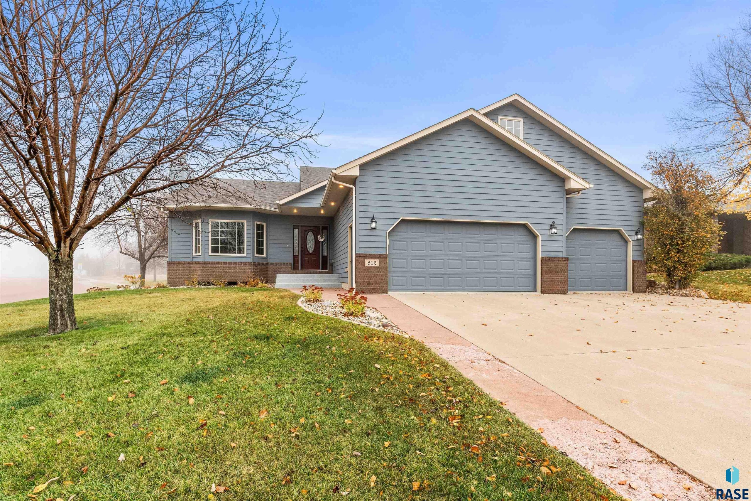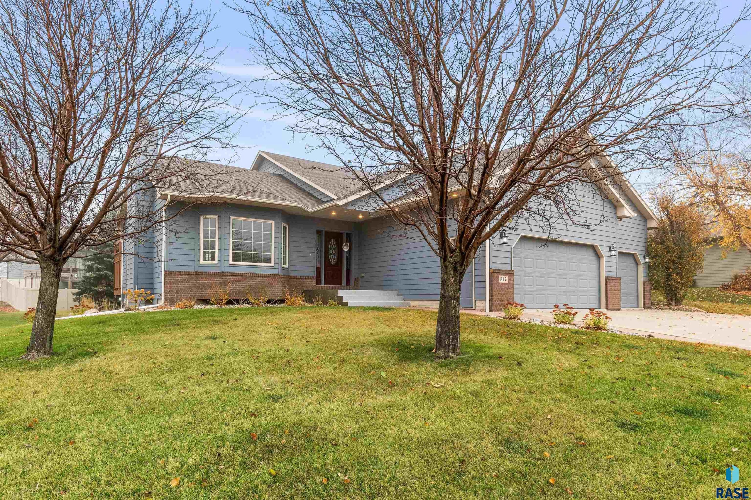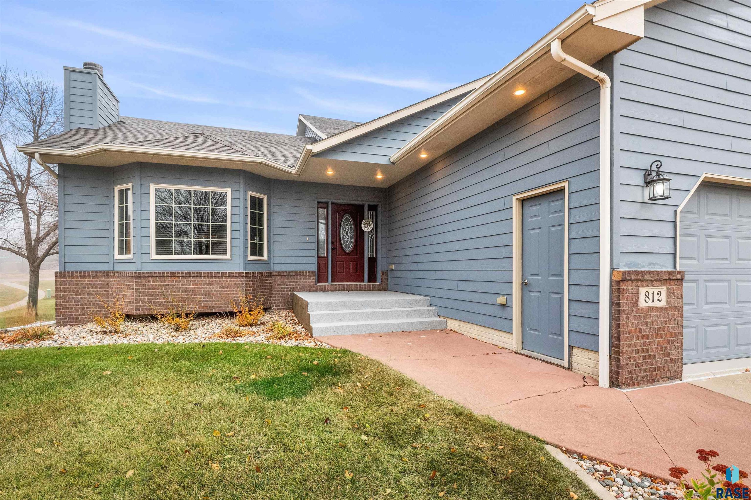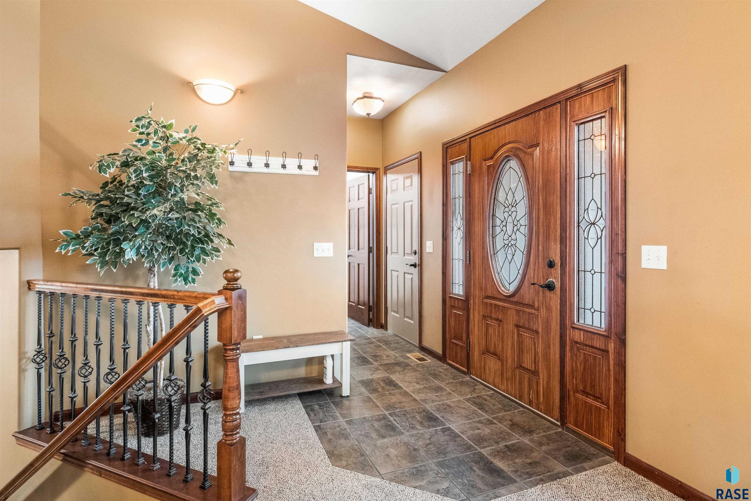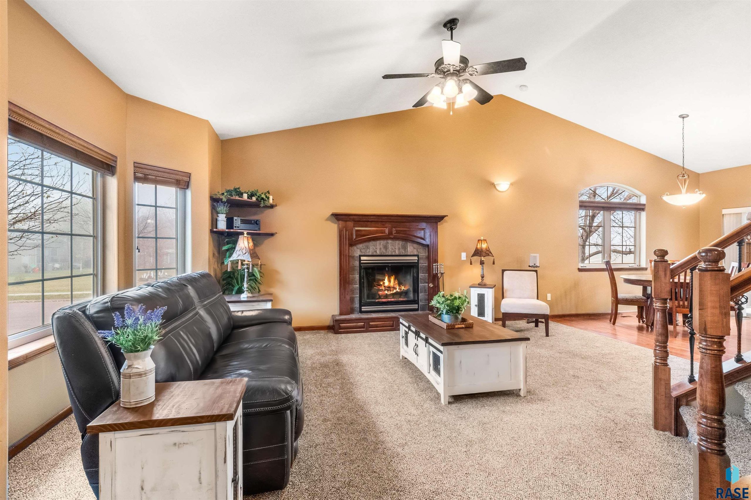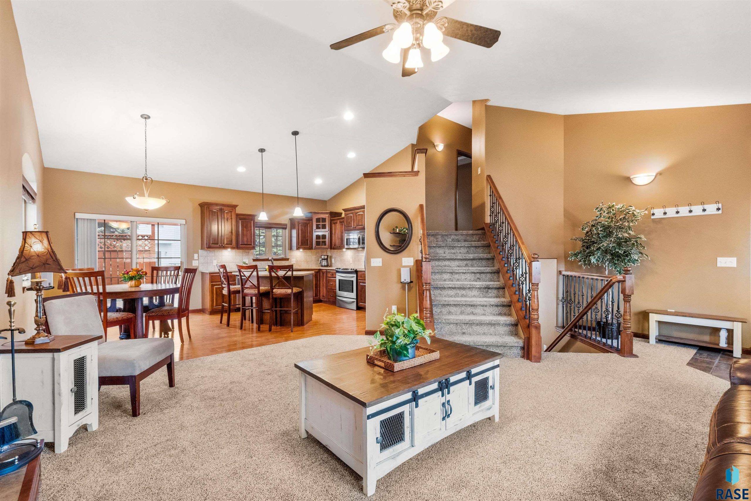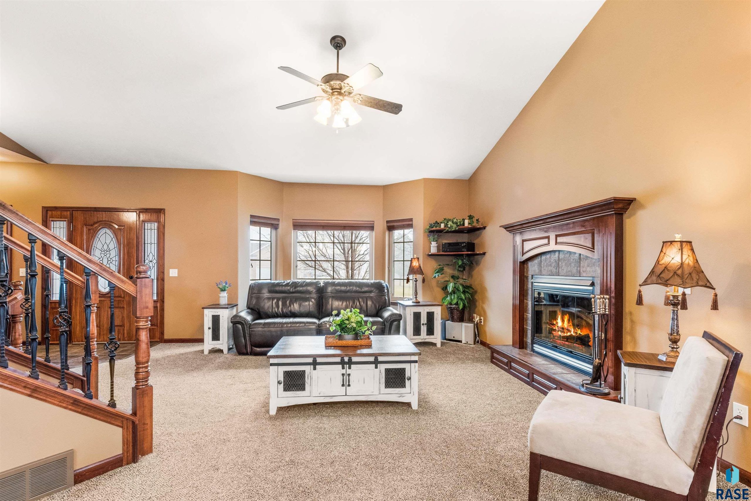Sioux Falls, SD, 57108
Sioux Falls, SD, 57108- 3 beds
- 4 baths
- 2071 sq ft
Basics
- Date added: Added 2 months ago
- Price per sqft: $247.66
- Category: None, RESIDENTIAL
- Type: Multi Level, Single Family
- Status: Active
- Bedrooms: 3
- Bathrooms: 4
- Total rooms: 7
- Floor level: 823
- Area: 2071 sq ft
- Lot size: 11718 sq ft
- Year built: 2005
- MLS ID: 22503274
Schools
- School District: Harrisburg
- Elementary: Harrisburg Journey ES
- Middle: Harrisburg East Middle School
- High School: Harrisburg HS
Agent
- AgentID: 765511786
- AgentEmail: brit@cbsiouxfalls.com
- AgentFirstName: Brit
- AgentLastName: Whalen
- AgentPhoneNumber: 605-595-4851
Description
-
Description:
Step into this beautifully maintained multi-level 3-bed, 3.5-bath home, ideally located on a spacious corner lot near shops, schools, and medical centers. Crafted for comfort, style, and versatility, this property is a true standout!?The main level offers vaulted ceilings and a warm living room with a wood-burning fireplaceâperfect for cozy evenings. The kitchen features hardwood floors, generous cabinetry, ample counters, and a central island ideal for prep or casual dining. The dining room opens to a large deck with a pergolaâperfect for entertaining or enjoying quiet mornings. Upstairs, escape to the expansive primary suite with a large WIC and spa-like bath, including a tiled walk-in shower, jacuzzi tub, and heated floors. A second bedroom and full heated-floor bath complete this level.?Downstairs, unwind in the inviting family room with a gas fireplace and patio access to the beautifully landscaped backyardâperfect for relaxing or entertaining. You'll also find a third bedroom and a stylish full bath with heated floors. Additional highlights: surround sound in main areas and primary suite, oversized heated 3-stall garage with storage or workshop space, and an unfinished fourth level ready for your vision. This home blends timeless design, natural light, and a flexible layout made for modern living. Schedule your showing today!
Show all description
Location
Building Details
- Floor covering: Carpet, Heated, Tile, Vinyl, Wood
- Basement: Full
- Exterior material: Hard Board, Part Brick
- Roof: Shingle Composition
- Parking: Attached
Video
- Video:
Amenities & Features
- Features:
Ask an Agent About This Home
Realty Office
- Office Name: Coldwell Banker Empire Realty
- Office City: Sioux Falls
- Office State: SD
- Office Phone: 605-610-9848
- Office Email: tonyb@cbsiouxfalls.com
- Office Website: cbsiouxfalls.com
