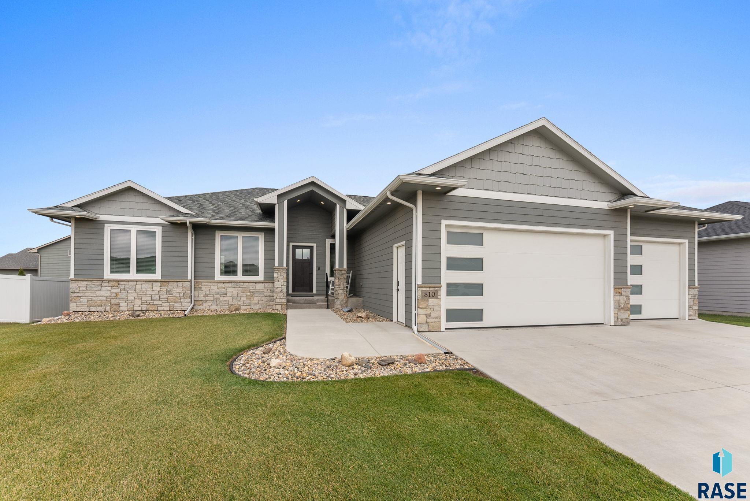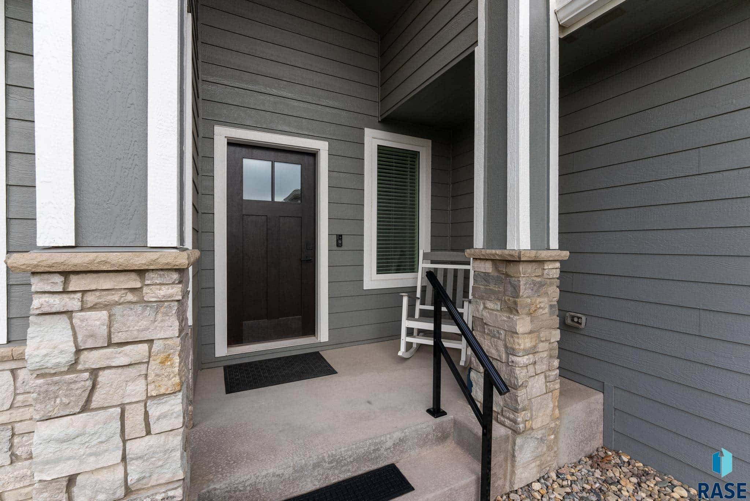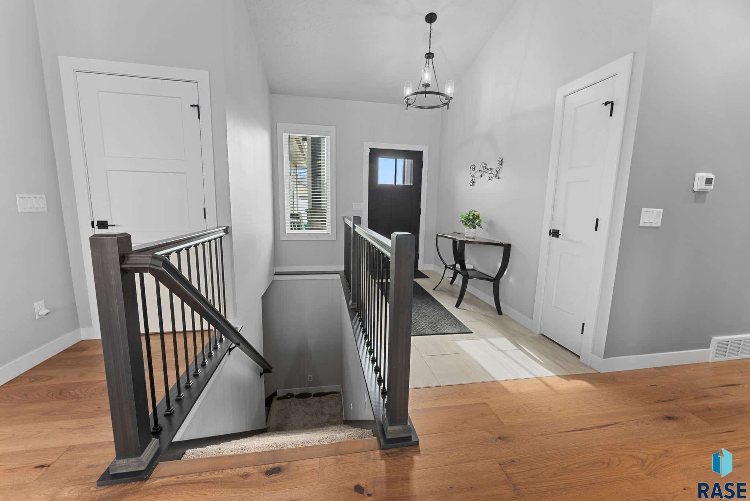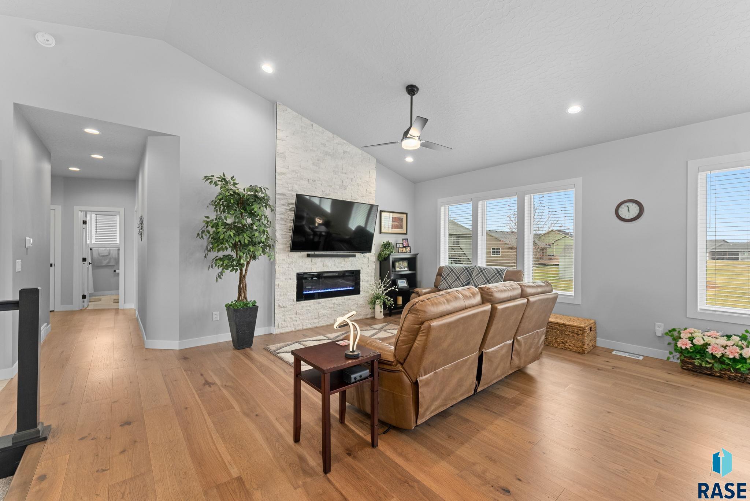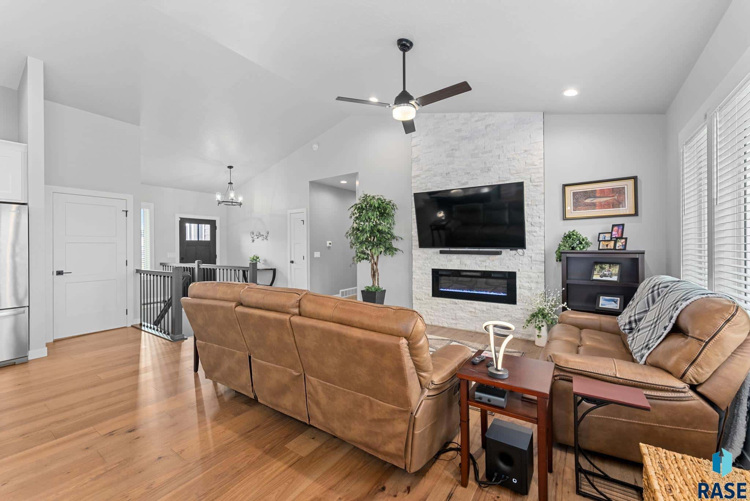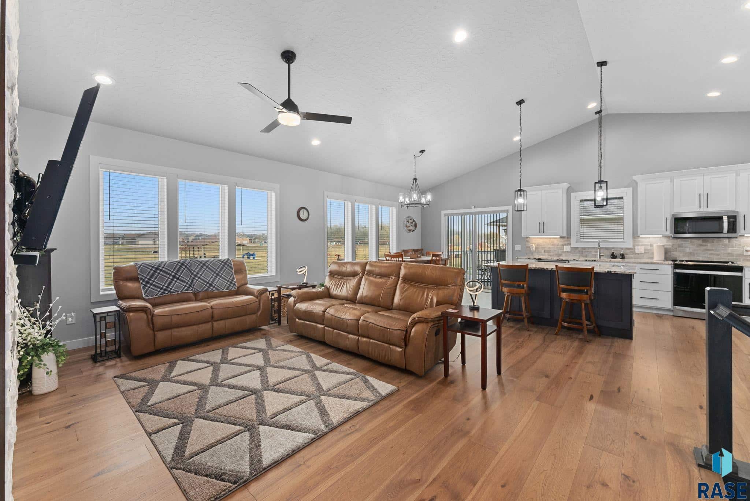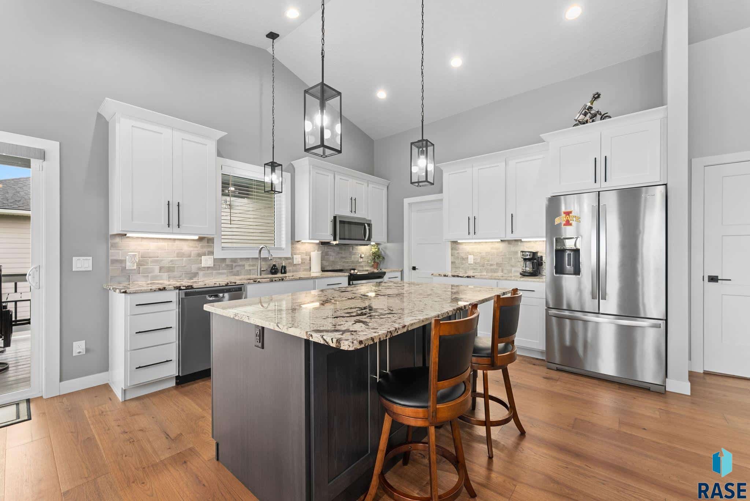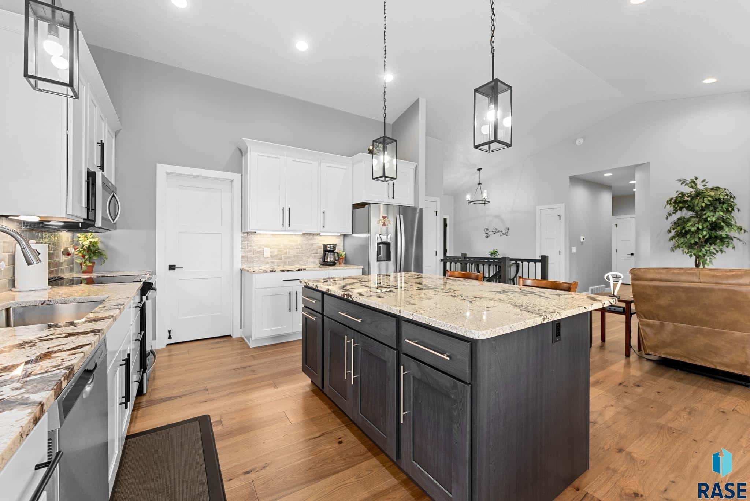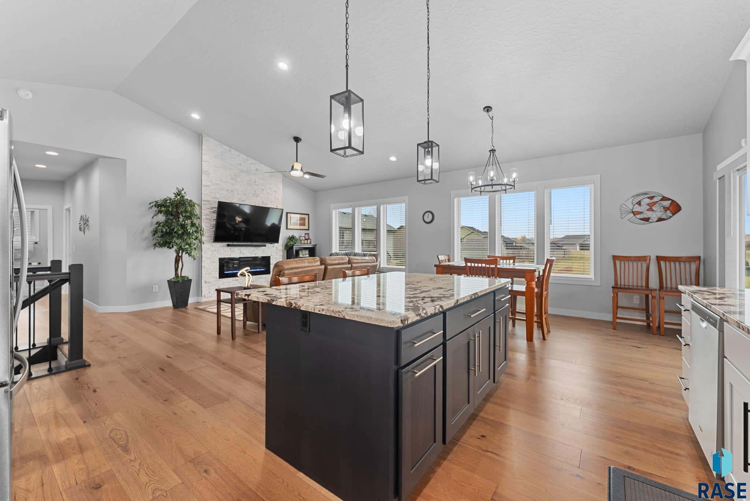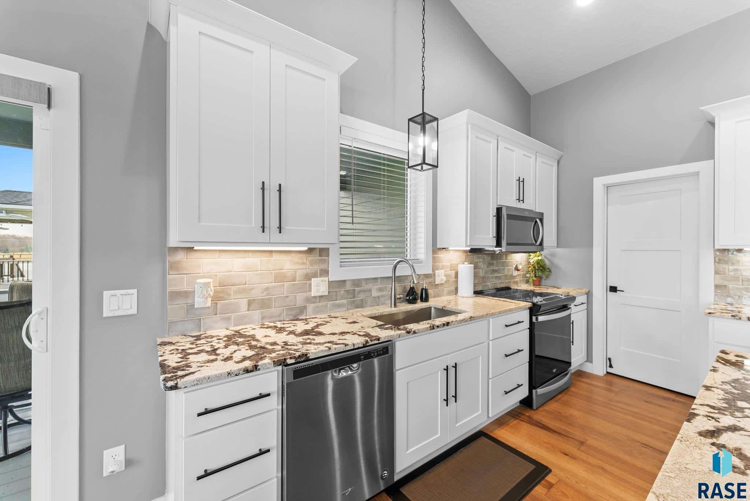810 Johnson Creek Ct
810 Johnson Creek Ct- 3 beds
- 2 baths
- 1596 sq ft
Basics
- Date added: Added 2 months ago
- Price per sqft: $344.55
- Category: None, RESIDENTIAL
- Type: Ranch, Single Family
- Status: Active, Active - Contingent Misc, Active-New
- Bedrooms: 3
- Bathrooms: 2
- Total rooms: 9
- Floor level: 1596
- Area: 1596 sq ft
- Lot size: 10019 sq ft
- Year built: 2022
- MLS ID: 22408440
Schools
- School District: Harrisburg
- Elementary: Harrisburg Liberty ES
- Middle: South Middle School - Harrisburg School District 41-2
- High School: Harrisburg HS
Agent
- AgentID: 765599412
- AgentEmail: chelsea@chelsealinkrealestate.com
- AgentFirstName: Chelsea
- AgentMI: L
- AgentLastName: Link
- AgentPhoneNumber: 605-261-1152
Description
-
Description:
Gorgeous, like-new ranch home that backs up to a park- what more could you ask for? Step inside this immaculate home where you will appreciate the abundance of natural light, open floor plan and beautiful finishes. Great first impression in your foyer and main living area with lovely wood floors, vaulted ceilings, big windows, and a floor to ceiling stone fireplace in the living room. The kitchen is a dream with oversized white cabinets, granite countertops, great appliances, and a huge walk in pantry w/ electrical outlets inside. The spacious dining room has a slider to an oversized covered deck with amazing and open park views. Convenient main floor laundry and mudroom with a sink and locker built ins. 3 bedrooms on the main, including a beautiful master suite with a trayed ceiling and walk in closet. The master bath has heated floors, tiled shower, and dual sinks w/ granite countertop. Your options are endless in the basement, to finish exactly as you like! The family room is plumbed for a wet bar, plus 2-3 additional bedrooms and bathroom are ready to be finished (builder is willing to bid). The oversized garage has everything you could want or need- it is sparkling clean, completely finished, heated, has 2 drains, hot and cold water, lots of extra outlets, plenty of storage and workshop space, and access to the deck. Last but not least, let's talk about this backyard! Pristine lawn, amazing views, park access, and a covered deck with storage underneath. This home has so many extras, and feels like you are getting brand new construction without all the extra costs- check it out today!
Show all description
Location
Building Details
- Floor covering: Carpet, Heated, Tile, Wood
- Basement: Full
- Exterior material: Hard Board, Stone/Stone Veneer
- Roof: Shingle Composition
- Parking: Attached
Video
- Video:
Amenities & Features
Ask an Agent About This Home
Realty Office
- Office Name: Berkshire Hathaway HomeServices Midwest Realty - Sioux Falls
- Office City: Sioux Falls
- Office State: SD
- Office Phone: 605-274-1034
- Office Email: info@bhhssiouxfalls.com
- Office Website: bhhs.com
