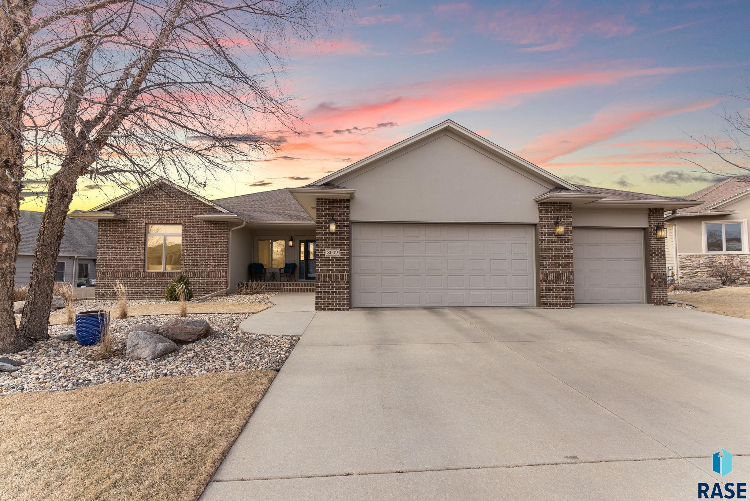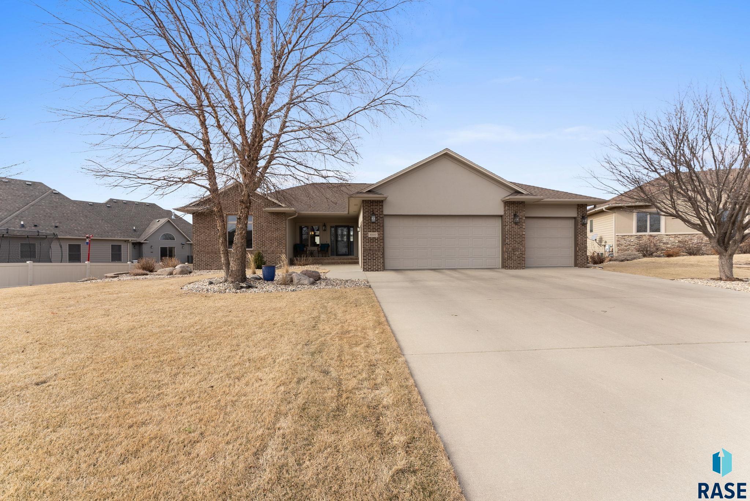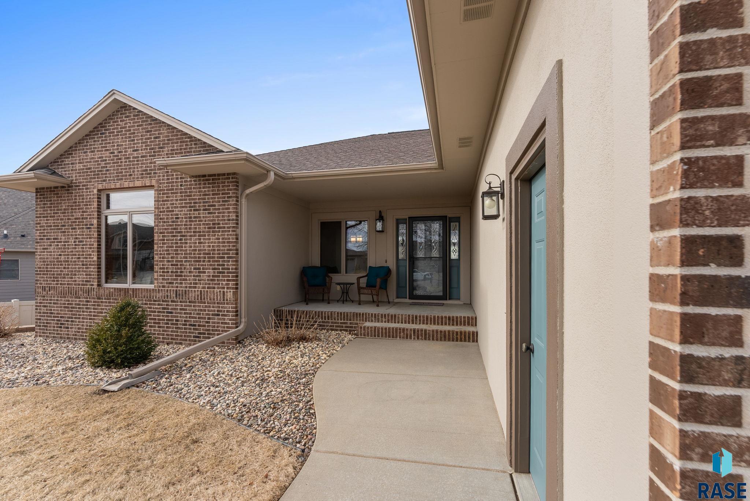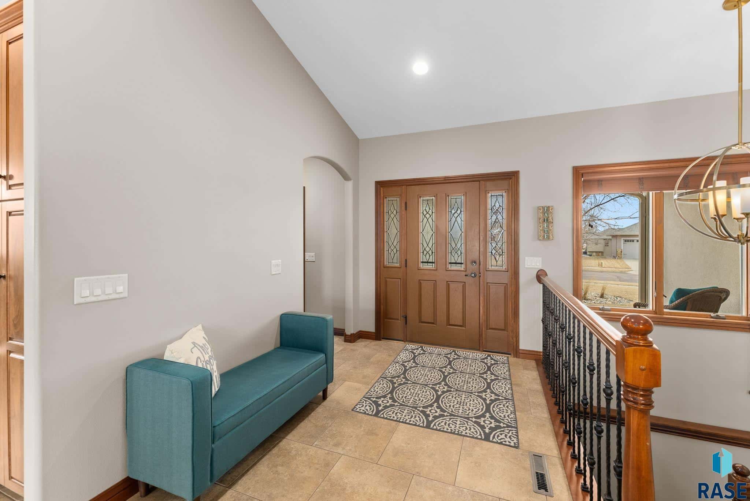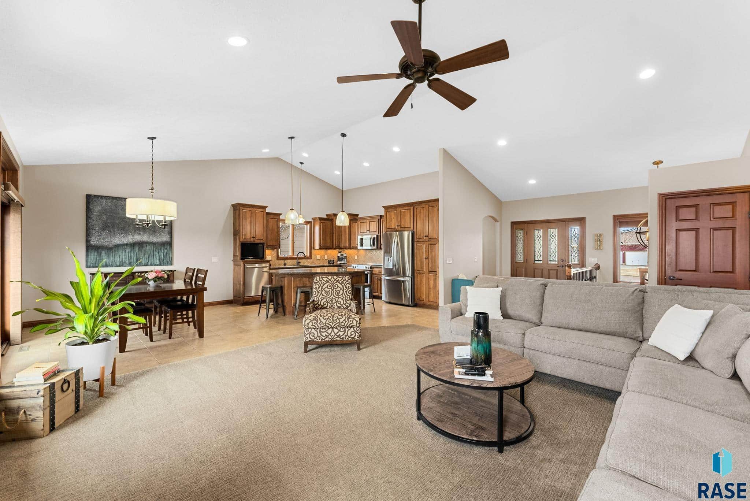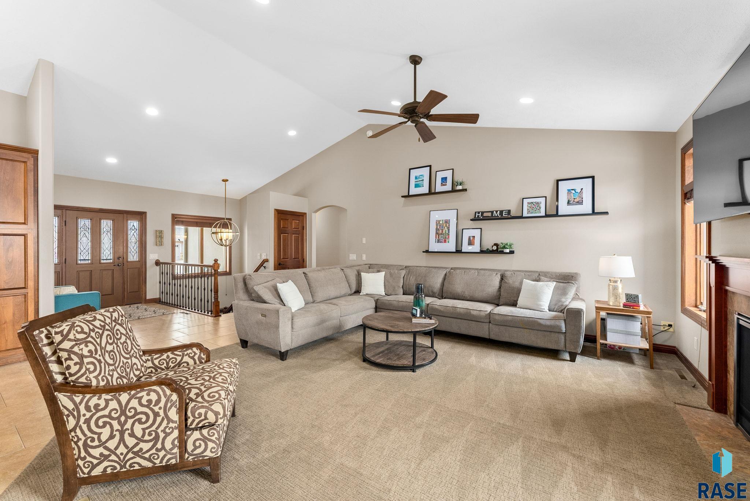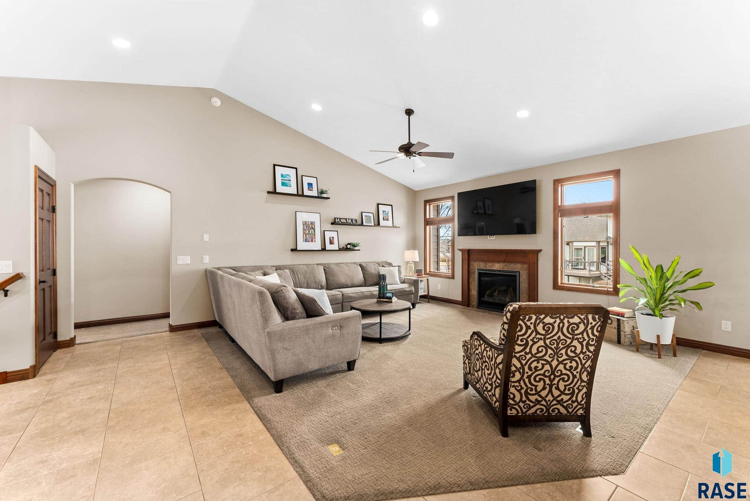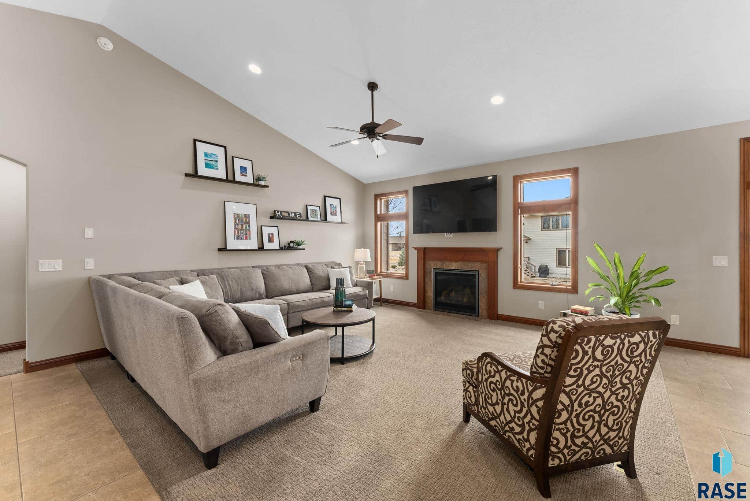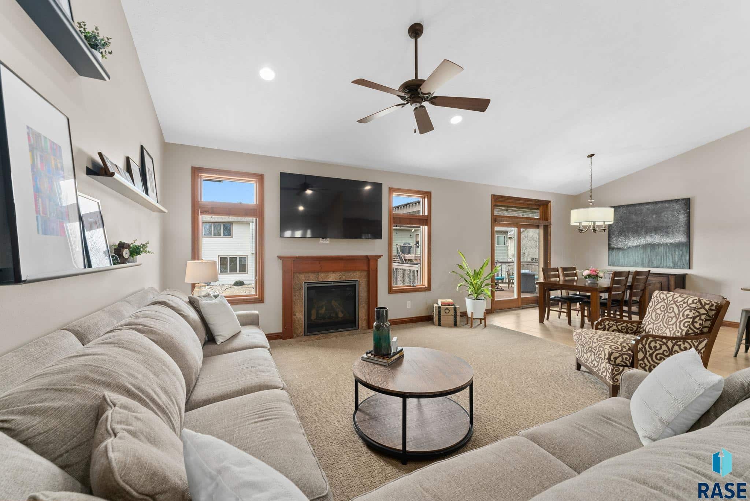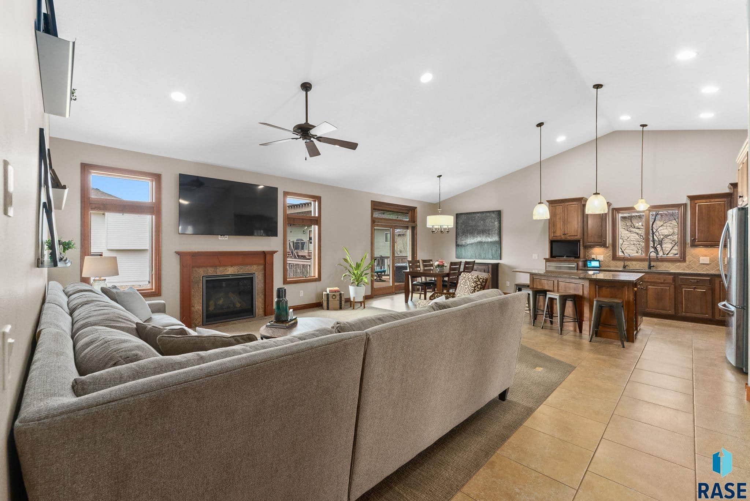8009 S Hackrott Cir
8009 S Hackrott Cir- 4 beds
- 3 baths
- 3032 sq ft
Basics
- Date added: Added 2 weeks ago
- Price per sqft: $191.26
- Category: None, RESIDENTIAL
- Type: Ranch, Single Family
- Status: Active, Active - Contingent Misc, Active-New
- Bedrooms: 4
- Bathrooms: 3
- Total rooms: 9
- Floor level: 1632
- Area: 3032 sq ft
- Lot size: 12013 sq ft
- Year built: 2006
- MLS ID: 22500872
Schools
- School District: Harrisburg
- Elementary: Harrisburg Endeavor ES
- Middle: North Middle School - Harrisburg School District 41-2
- High School: Harrisburg HS
Agent
- AgentID: 765511249
- AgentEmail: tara@allenedge.com
- AgentFirstName: Tara
- AgentMI: L
- AgentLastName: Allen
- AgentPhoneNumber: 605-929-5010
Description
-
Description:
Welcome to this stunning Sioux Falls home, where modern elegance meets everyday comfort. Nestled in a peaceful neighborhood, this residence offers a warm, inviting atmosphere perfect for family life and entertaining. Step inside to be greeted by soaring vaulted ceilings that amplify the spacious, open-concept layout. The living and dining areas flow seamlessly together, anchored by a charming Heat & Glo gas fireplace that adds warmth and character to the space perfect for cozy nights or lively gatherings. The kitchen is thoughtfully designed with ample cabinetry, soft close drawers, and generous counter space, making meal prep a breeze. Sunlight streams through large windows, brightening both the kitchen and adjacent dining area, creating the perfect setting for family meals or entertaining guests. The main level features two bedrooms, including a luxurious master suite complete with a spa-like bathroom featuring heated floors for extra comfort during chilly winters. An additional bedroom and bathroom on the main floor provide versatile options to suit your needs. Custom closet organizers throughout the bedrooms provide both style and practical storage solutions. Head down to the lower level, where youâll find a spacious family room perfect for movie nights or game days. This cozy retreat includes a Heat & Glo gas fireplace and a well-equipped wet bar, making it the ultimate space for entertaining. Two additional bedrooms on this level provide plenty of room for family or guests, along with a full bathroom for added convenience. Practical features include a main-floor laundry room that simplifies daily chores and a heated garage with hot and cold water hookups, ideal for projects, car maintenance, or even a home workshop. Step outside to an oversized deck, partially shaded by a charming pergolaâperfect for summer barbecues or quiet evenings under the stars. The beautifully landscaped yard offers plenty of space for outdoor activities, making it a perfect extension of your living area. Blending thoughtful design with modern amenities, this home is a true gem for anyone looking to enjoy the best of Sioux Falls living. Donât miss your chance to experience this perfect mix of comfort and style!
Show all description
Location
Building Details
- Floor covering: Carpet, Ceramic, Heated, Tile
- Basement: Full
- Exterior material: Part Brick, Stucco/Drivit
- Roof: Shingle Composition
- Parking: Attached
Amenities & Features
Ask an Agent About This Home
Realty Office
- Office Name: Keller Williams Realty Sioux Falls
- Office City: Sioux Falls
- Office State: SD
- Office Phone: 605-275-0555
- Office Email: klrw923@kw.com
- Office Website: siouxfalls.yourkwoffice.com/
