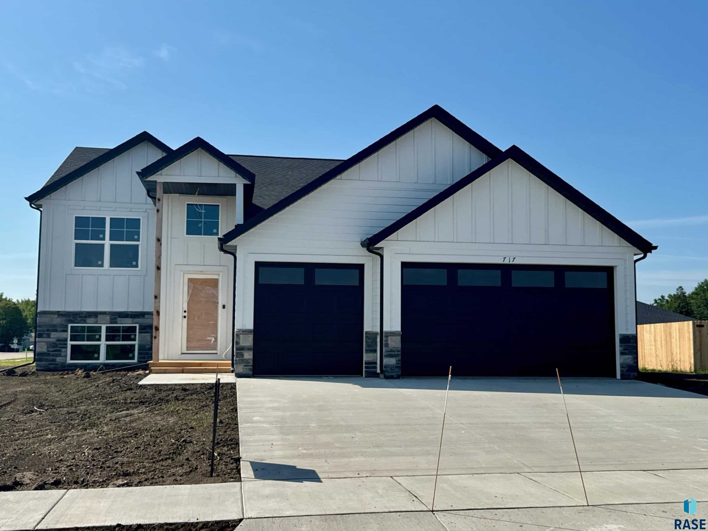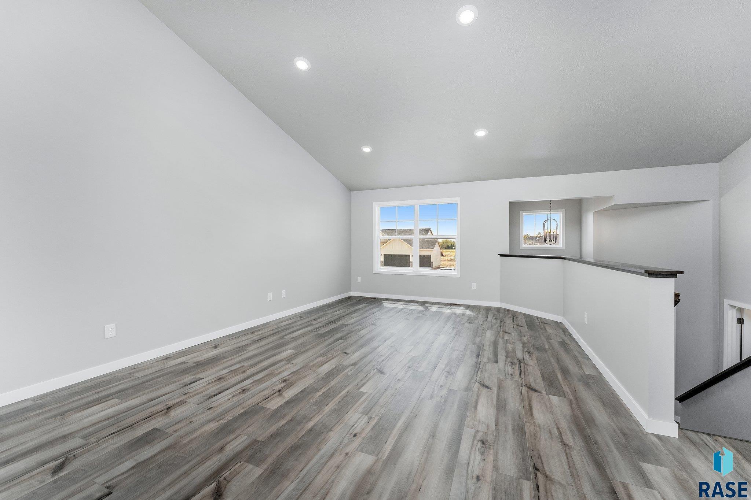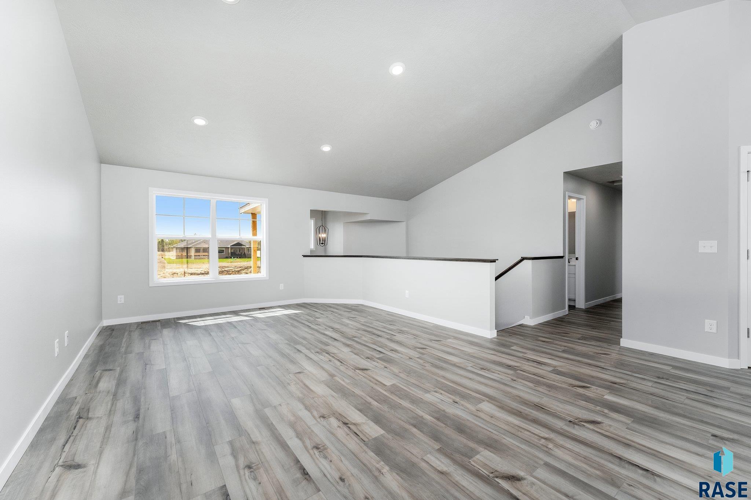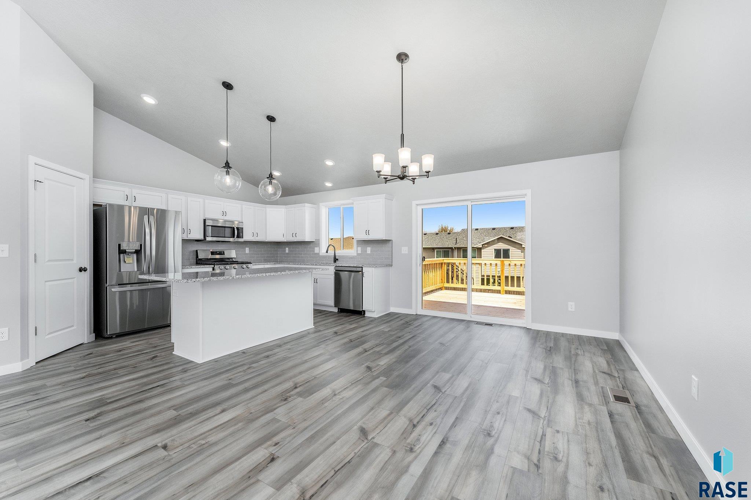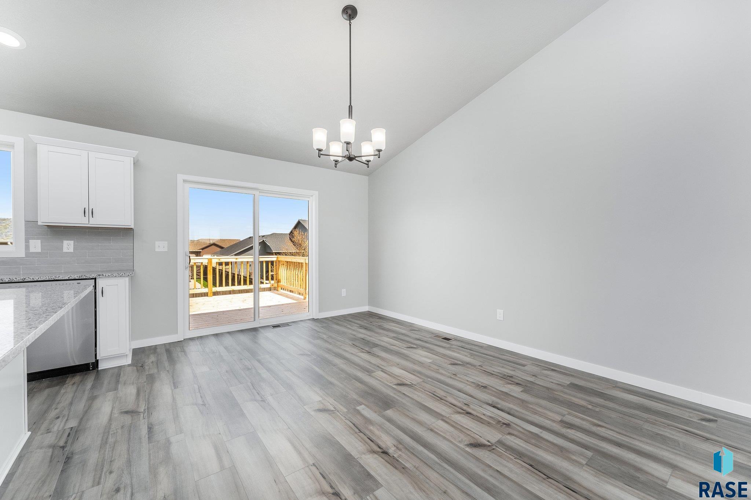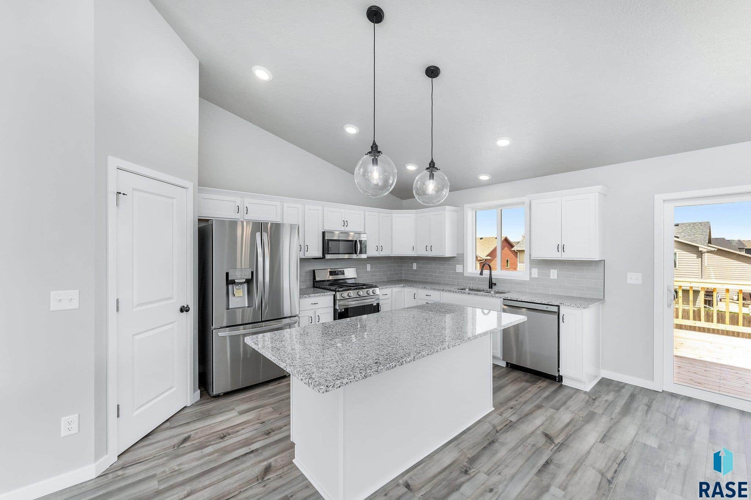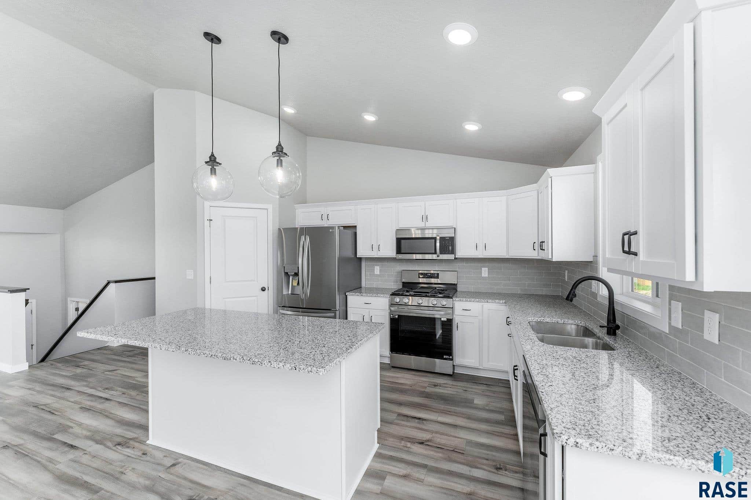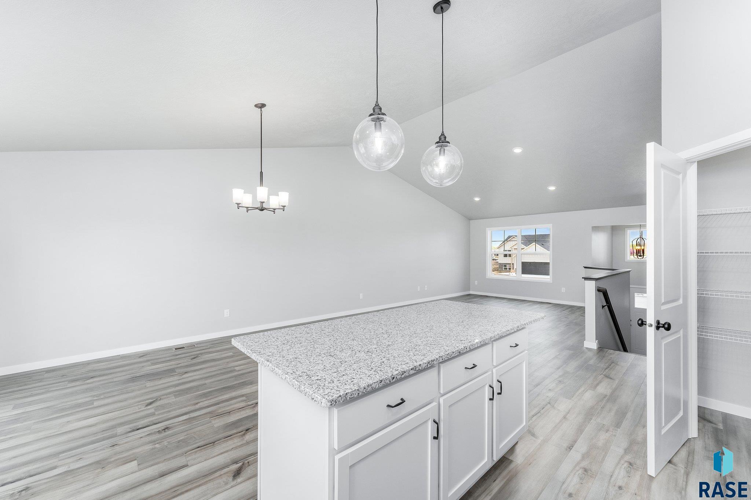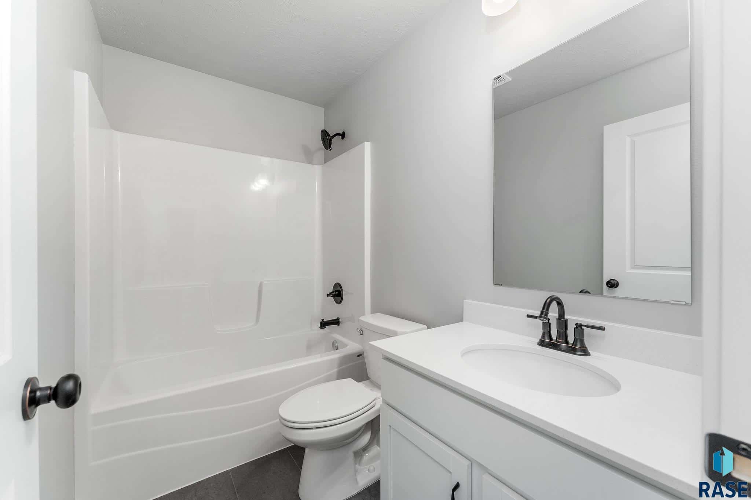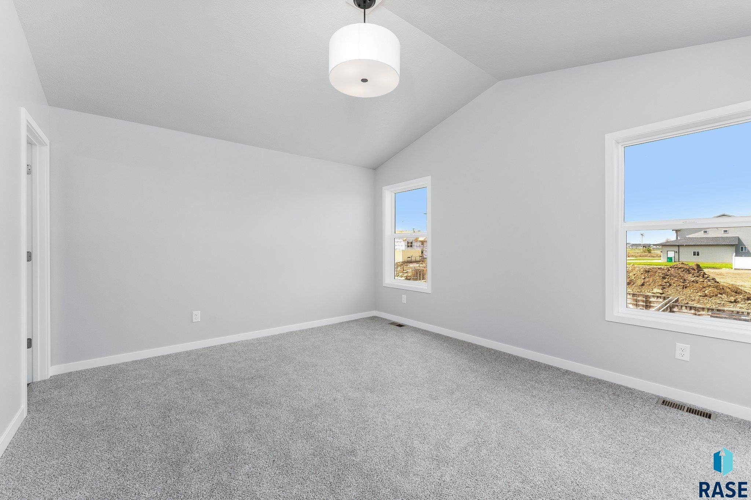717 Estate St
Harrisburg, SD, 57032- 5 beds
- 3 baths
- 2841 sq ft
$459,900
Request info
Basics
- Date added: Added 2 months ago
- Price per sqft: $161.88
- Category: New Construction, RESIDENTIAL
- Type: Single Family, Split Foyer
- Status: Active
- Bedrooms: 5
- Bathrooms: 3
- Total rooms: 12
- Floor level: 1589
- Area: 2841 sq ft
- Lot size: 11282 sq ft
- Year built: 2025
- MLS ID: 22506080
Schools
- School District: Harrisburg
- Elementary: Harrisburg Liberty ES
- Middle: South Middle School - Harrisburg School District 41-2
- High School: Harrisburg HS
Agent
- AgentID: 765599615
- AgentEmail: mallory@hegg.com
- AgentFirstName: Mallory
- AgentMI: S
- AgentLastName: Kuiper
- AgentPhoneNumber: 605-789-0769
Description
-
Description:
Welcome to the Cheyenne Floor Plan by Capstone Homes! This spacious split-level home features a welcoming foyer with a walk-in closet and an open-concept design filled with natural light. The vaulted ceilings in the kitchen, dining room, and great room create an airy, inviting atmosphere. The main level includes three bedrooms and two bathrooms, including a well-appointed primary suite. The finished lower level adds even more living space with a large family room, two additional bedrooms, and a third bathroom. With over 2,800 square feet, five bedrooms, and three bathrooms, this home offers exceptional space and value.
Show all description
Location
Building Details
- Floor covering: Carpet, Luxury Vinyl Plank
- Basement: Full
- Exterior material: Cement Hardboard, Stone/Stone Veneer
- Roof: Shingle Composition
- Parking: Attached
Amenities & Features
Ask an Agent About This Home
Realty Office
- Office Name: Hegg, REALTORS
- Office City: Sioux Falls
- Office State: SD
- Office Phone: 605-336-2100
- Office Email: tina@hegg.com
- Office Website: www.hegg.com
