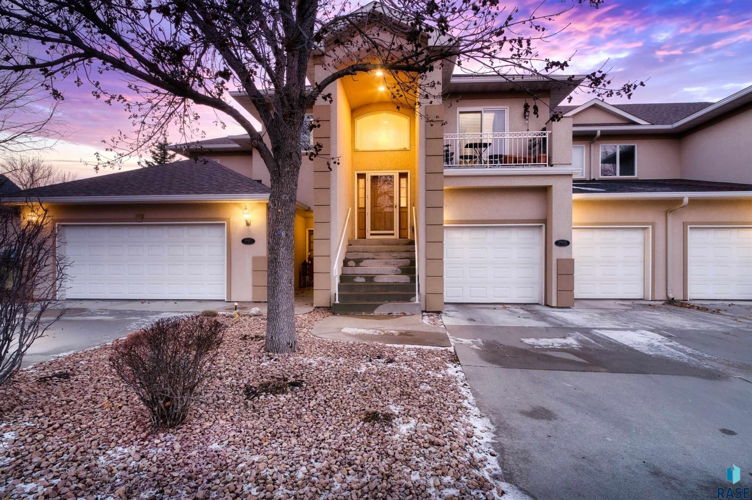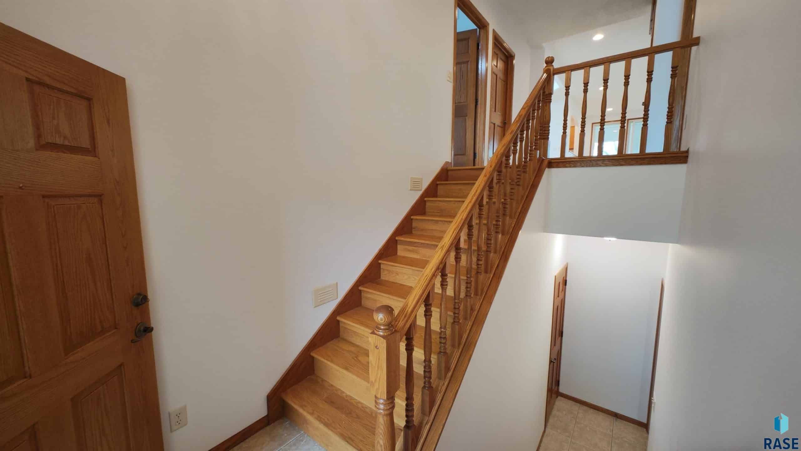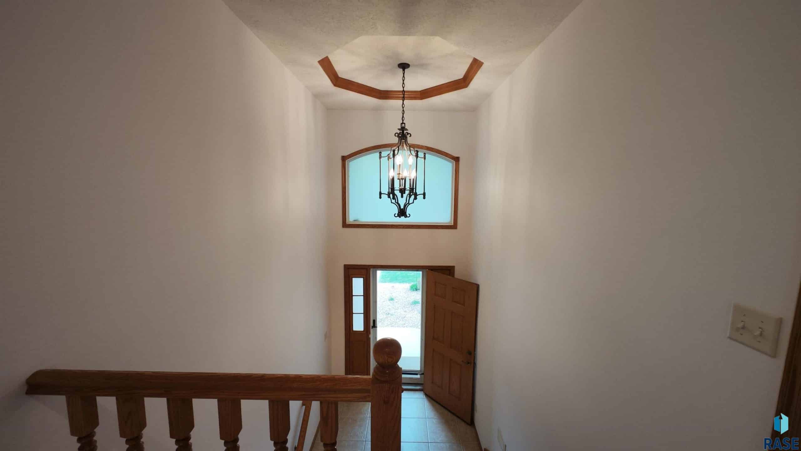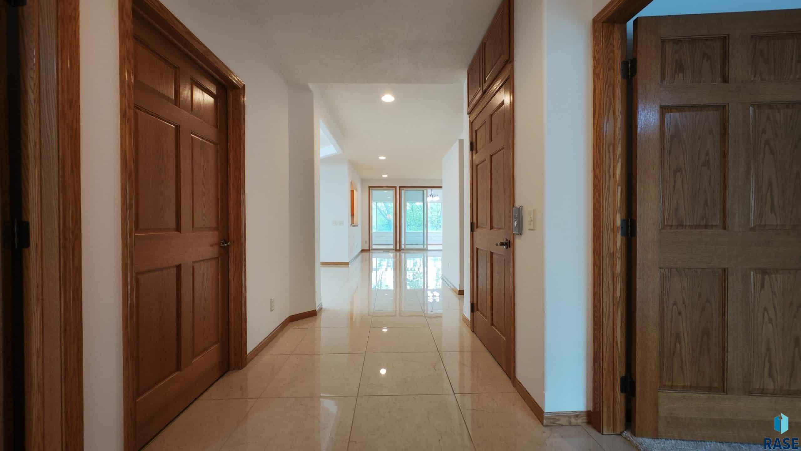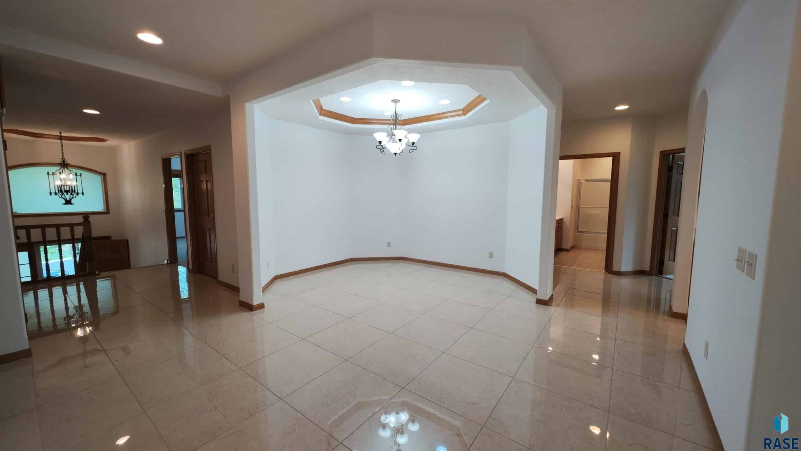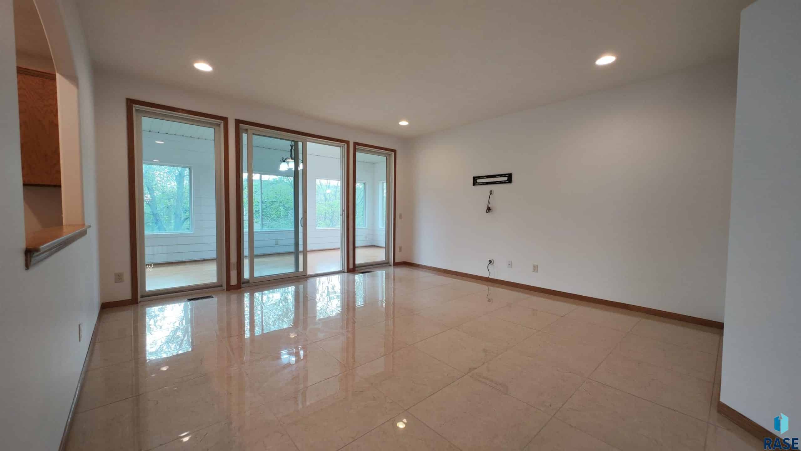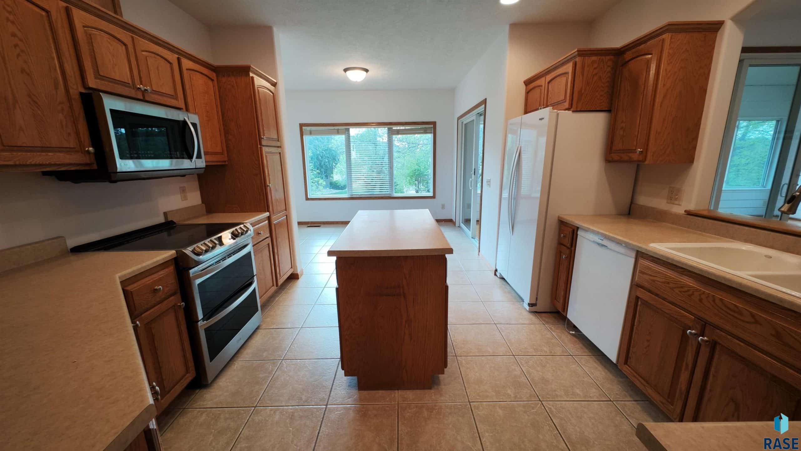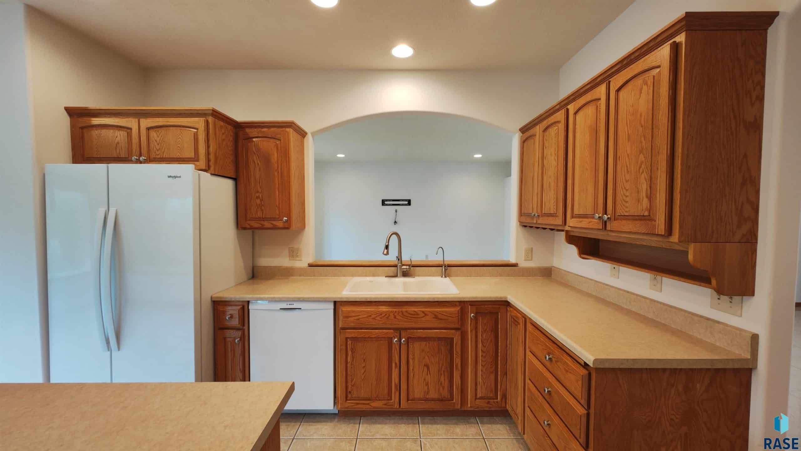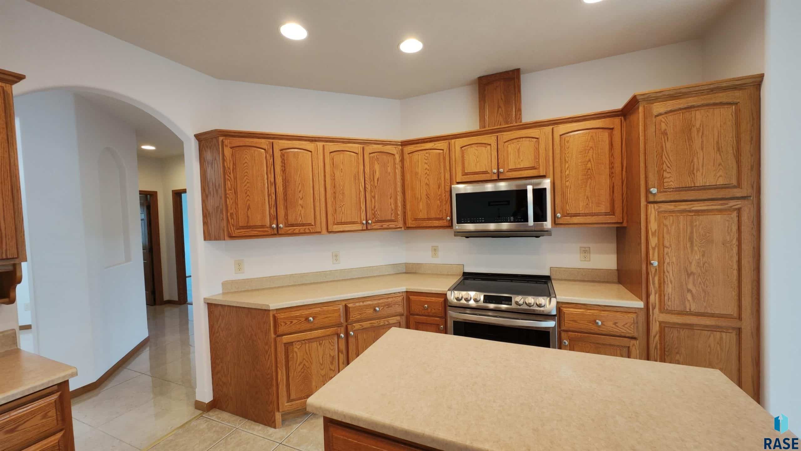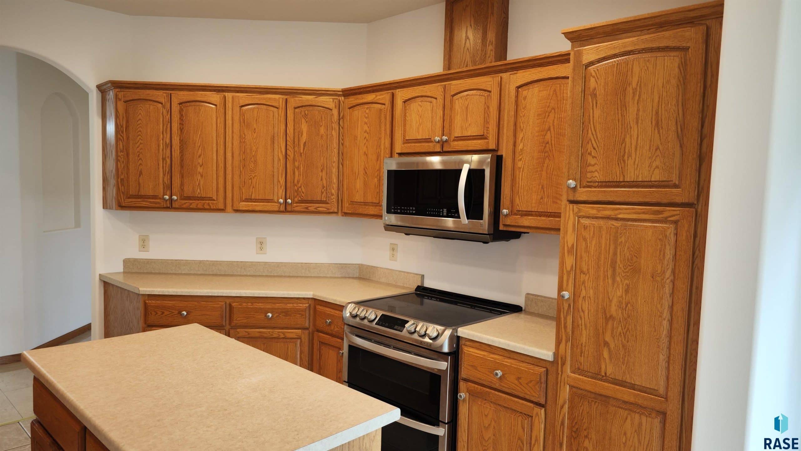5905 S Shadow Wood Pl
5905 S Shawdow Wood Pl- 4 beds
- 3 baths
- 5700 sq ft
Basics
- Date added: Added 5 months ago
- Price per sqft: $83.33
- Category: None, RESIDENTIAL
- Type: Condominium, Other
- Status: Active-New
- Bedrooms: 4
- Bathrooms: 3
- Total rooms: 11
- Floor level: 2850
- Area: 5700 sq ft
- Lot size: 2143 sq ft
- Year built: 2003
- MLS ID: 22503523
Schools
- School District: Sioux Falls
- Elementary: Jefferson ES
- Middle: Edison MS
- High School: Roosevelt HS
Agent
- AgentID: 765511889
- AgentEmail: cherehomesmart@gmail.com
- AgentFirstName: Chere
- AgentLastName: Rosa de Sharon
- AgentPhoneNumber: 605-906-1152
Description
-
Description:
Step into this BRAND NEW PAINTED AND CARPETED HOME READY FOR YOU!!! Take the elevator from your attached garage to this home which has 2,850 square feet of living space on one level. The oversized marble tile in the entryway leading to the dining and living room exudes elegance and sophistication. The primary bedroom is oversized with a large walk in closet and the primary bedroom/bathroom is fabulous and complete with double sinks, a large soaking tub, and an oversized walk in shower. On one side of the home close to the primary bedroom is a secondary bedroom with an on suite bath. Adjacent to the second bedroom you will find a six by eleven extra room with a window. Attached to the dining room you will find the kitchen that also has an open nook looking into the living room. Custom Oak cabinetry along with a large kitchen island, makes this kitchen functional and bright with the windows overlooking the backyard. Eat in space big enough for a large kitchen table. Step out onto the lanai which is insulated and enclosed for 4 seasons and perfect for game nights and fun. On the other side of the home you will find a den with windows overlooking the backyard. As well next to the den is another bedroom and the laundry room. You can also easily access the home from the two car garage using the elevator or the stairs. You will fall in love with this home and the maintenance free living as well as the clubhouse with workout equipment and a swimming pool ready for you to jump in by summer. This South East neighborhood is located near 69th and Western close to shopping, medical facilities, entertainment, and dining establishments. Here are some additional improvements! Under the sink is a drinking water purification system (reverse osmosis) with a connection to the ice maker in the freezer. Insulated lanai with a newly installed air conditioning split unit Outdoor ducted retractable extension over range microwave hood. Marble tile floor, wood stairs, wood elevator floor and even a new balcony floor. LOOK TODAY !!! OPEN HOUSE SUNDAY, MAY 11TH MOTHER'S DAY FROM 12-1PM. Stop on over and take a peak for yourself, and wishing you a very happy Mother's Day!
Show all description
Location
Building Details
- Floor covering: Carpet, Ceramic, Marble, Wood
- Basement: None
- Exterior material: Stucco/Drivit
- Roof: Shingle Composition
- Parking: Attached
Video
- Video:
Amenities & Features
Ask an Agent About This Home
Realty Office
- Office Name: HomeSmart Adventure Realty
- Office City: Detroit Lakes
- Office State: MN
- Office Phone: 218-844-4440
- Office Email: maver11_Ducks@yahoo.com
