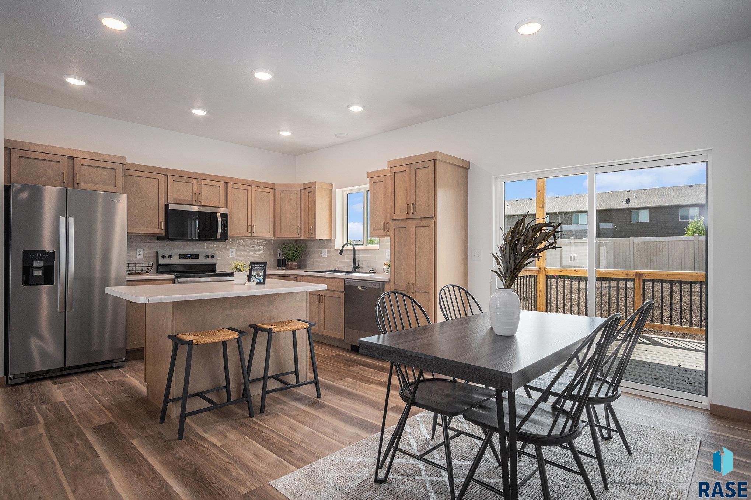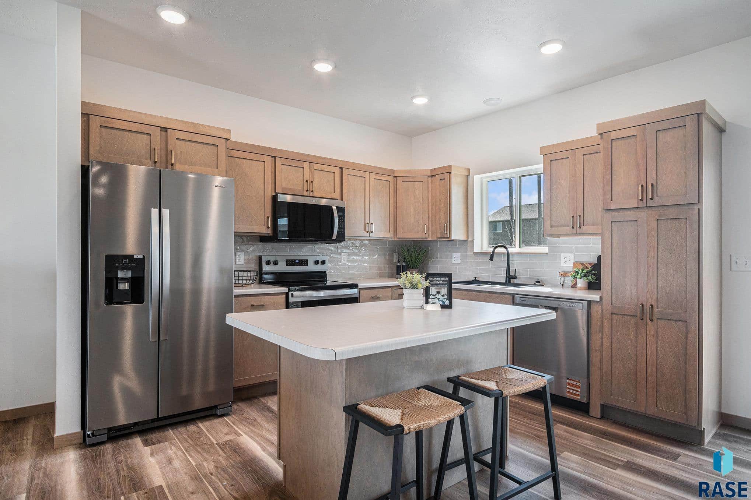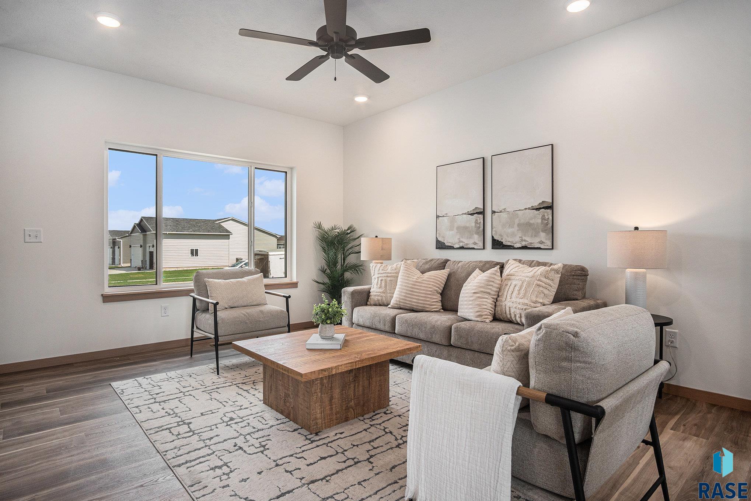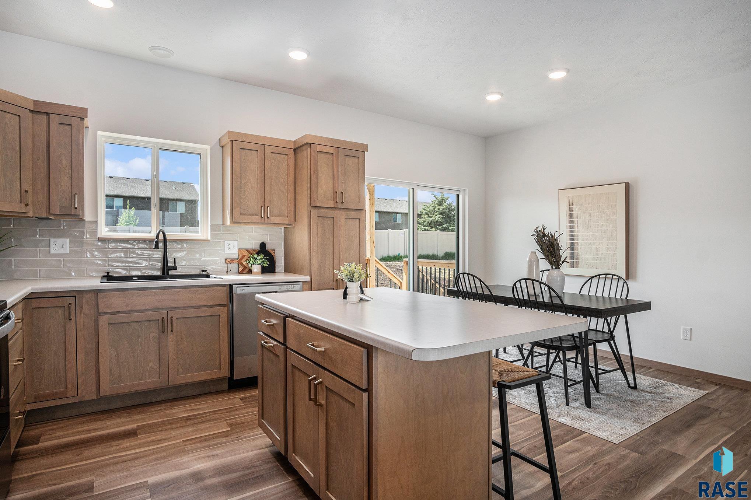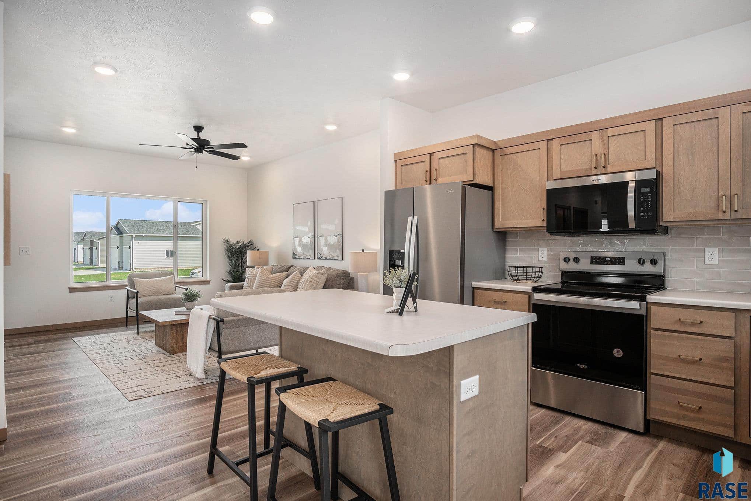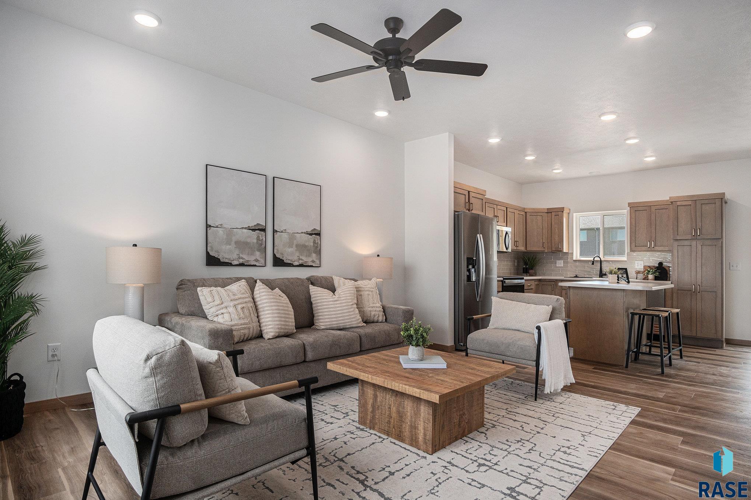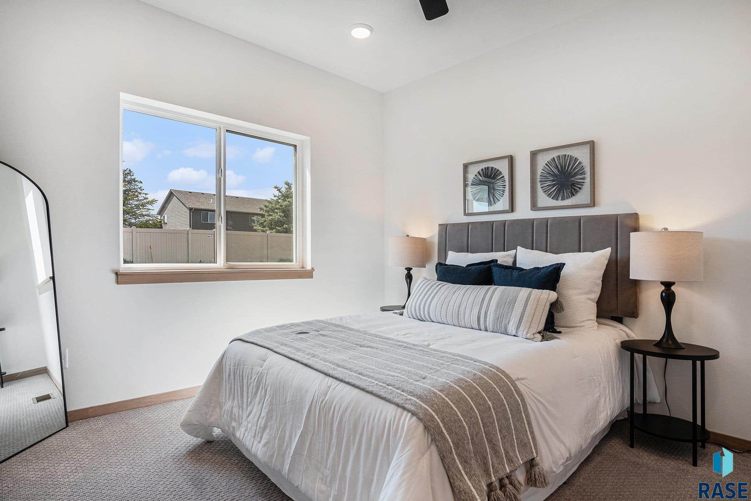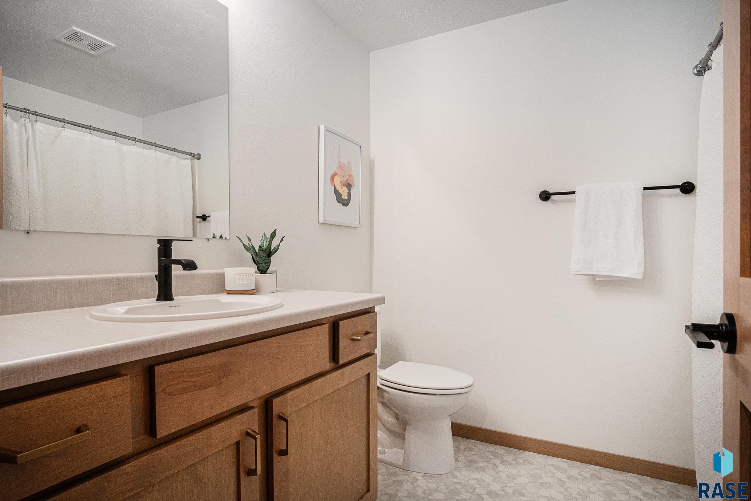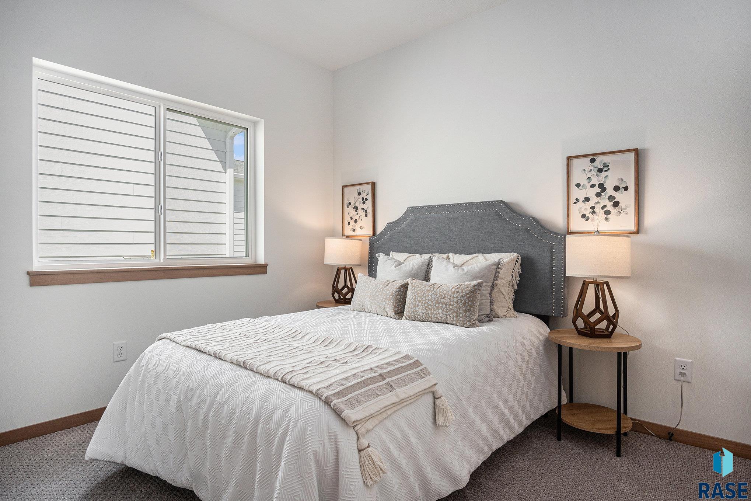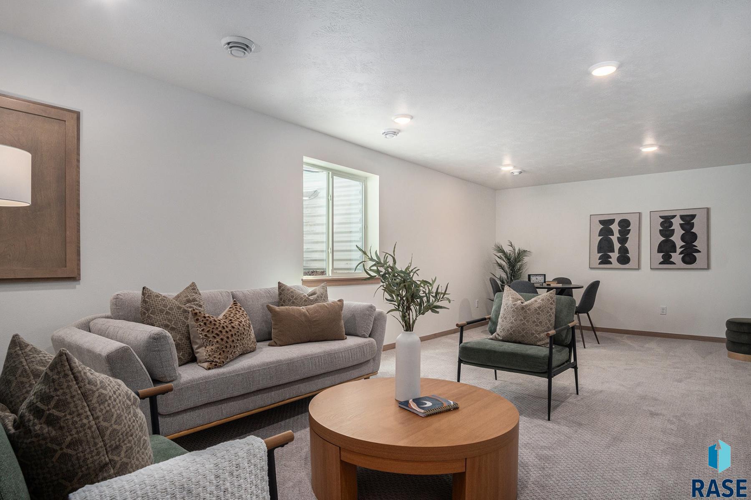5601 S Spirea Ave
5601 S Spirea Ave- 4 beds
- 3 baths
- 1898 sq ft
Basics
- Date added: Added 6 days ago
- Price per sqft: $212.46
- Category: New Construction, RESIDENTIAL
- Type: Ranch, Single Family
- Status: Active, Active-New
- Bedrooms: 4
- Bathrooms: 3
- Total rooms: 13
- Floor level: 1054
- Area: 1898 sq ft
- Lot size: 0 sq ft
- Year built: 2025
- MLS ID: 22503538
Schools
- School District: Harrisburg
- Elementary: Horizon Elementary
- Middle: Harrisburg East Middle School
- High School: Harrisburg HS
Agent
- AgentID: 765600388
- AgentEmail: morgan@empirecompanies.com
- AgentFirstName: Morgan
- AgentMI: E
- AgentLastName: Linthorne
- AgentPhoneNumber: 605-838-8630
Description
-
Description:
OPEN HOUSE THIS SATURDAY (5/17) 1-2!! Located in SE Sioux Falls in the Harrisburg School District this charming single family home is complete with a finished basement and covered deck and landscaping. As you step inside you are greeted with an open concept plan showcasing the main living room, kitchen and dining room. Tucked back are two bedrooms, including the primary with a walk in shower and closet and main level laundry. Head downstairs to find a large family room, two bedrooms and one bathroom. Quality construction from Empire Homes includes custom birch cabinets, solid core poplar doors, luxury vinyl tile floors, 9ft ceilings on the main, upgraded tile backsplash, and upgraded plumbing fixtures. Landscaping package included. Estimated Completion Date is May Directions: 57th and Dubuque South on Dubuque W on 61st S on Spirea to home Photos and Finishes are similar to Listing agent is officer/owner of Empire Homes.
Show all description
Location
Building Details
- Floor covering: Carpet, Concrete, Laminate, Vinyl
- Basement: Full
- Exterior material: Cement Hardboard, Part Brick
- Roof: Shingle Composition
- Parking: Attached
Amenities & Features
Ask an Agent About This Home
Realty Office
- Office Name: Keller Williams Realty Sioux Falls
- Office City: Sioux Falls
- Office State: SD
- Office Phone: 605-275-0555
- Office Email: klrw923@kw.com
- Office Website: siouxfalls.yourkwoffice.com/
