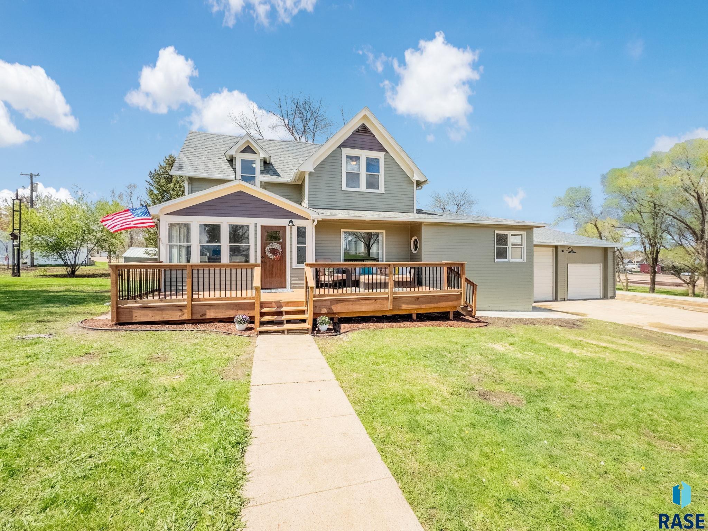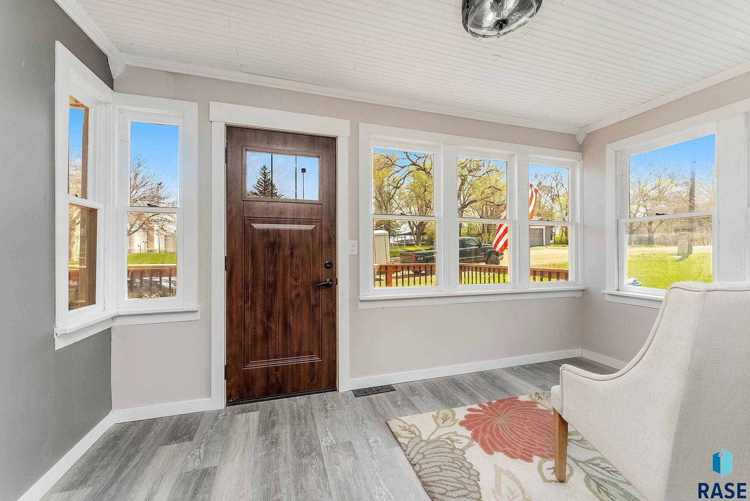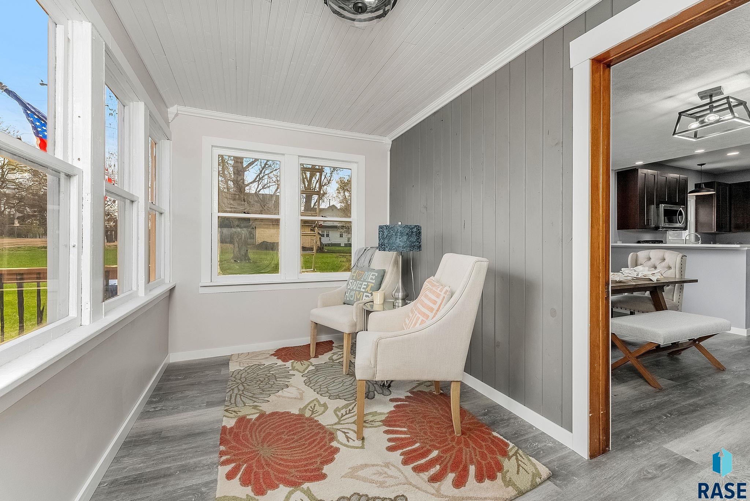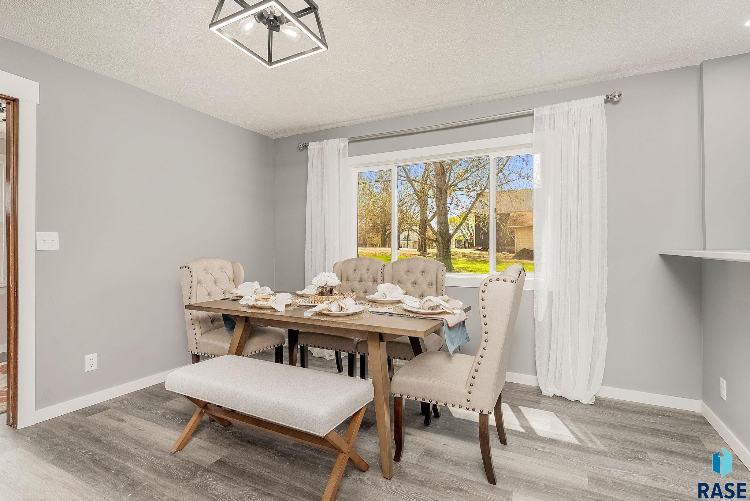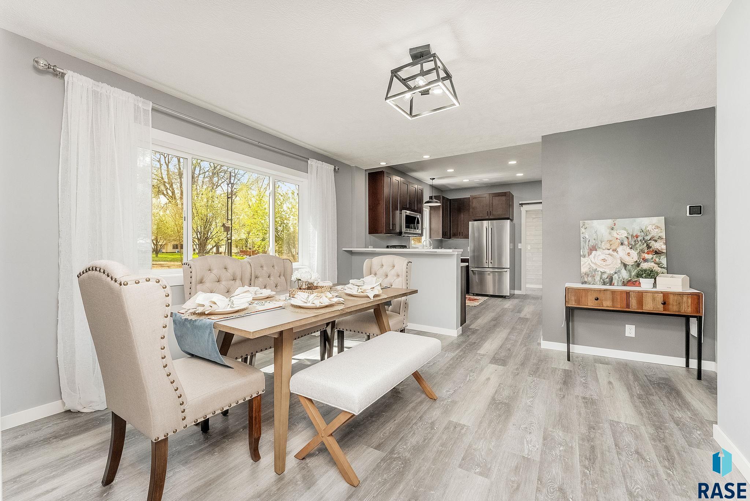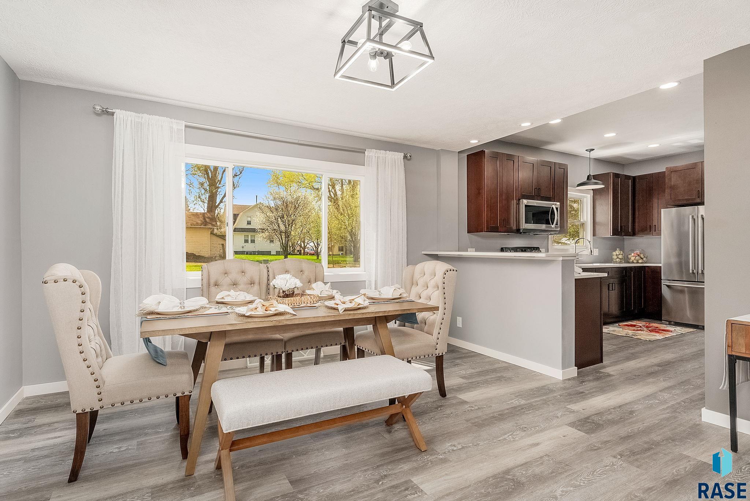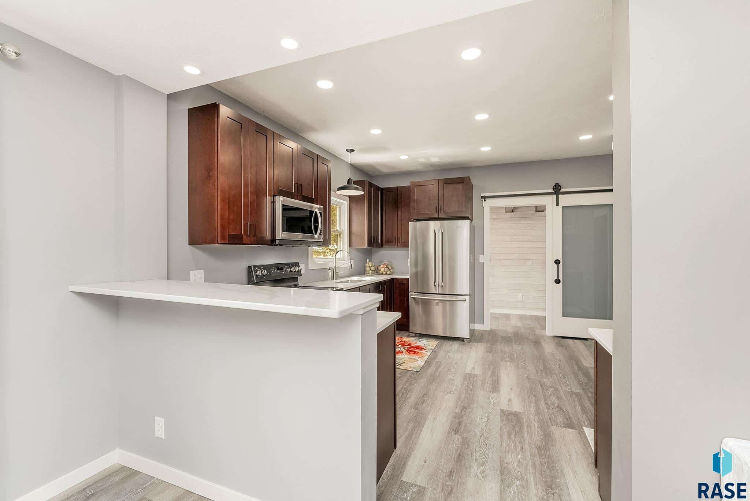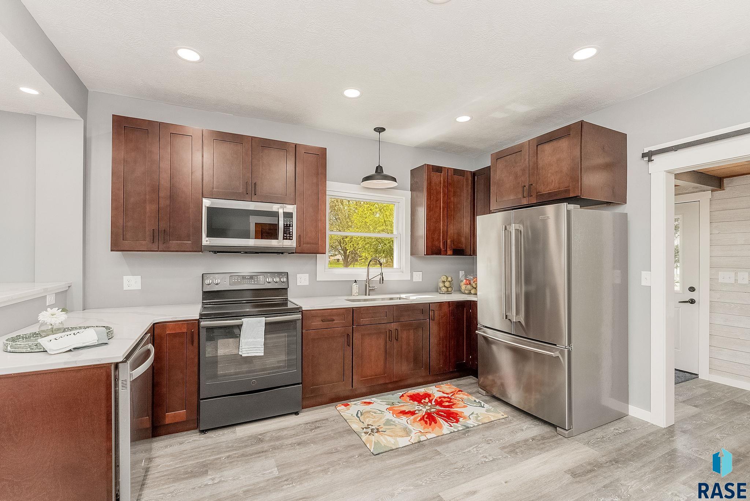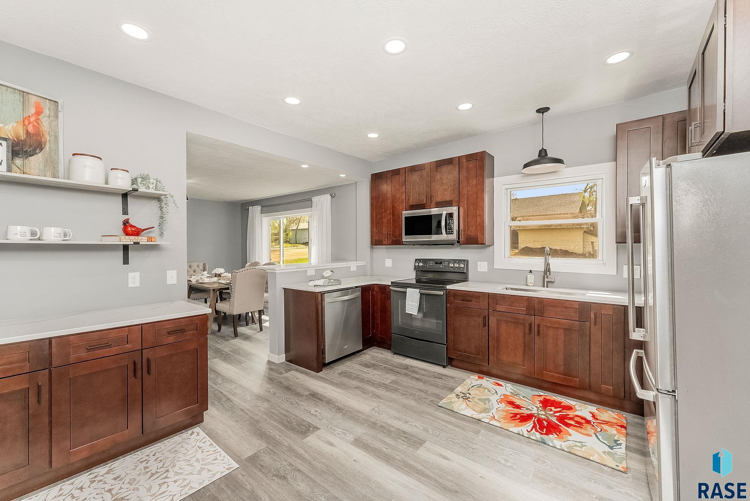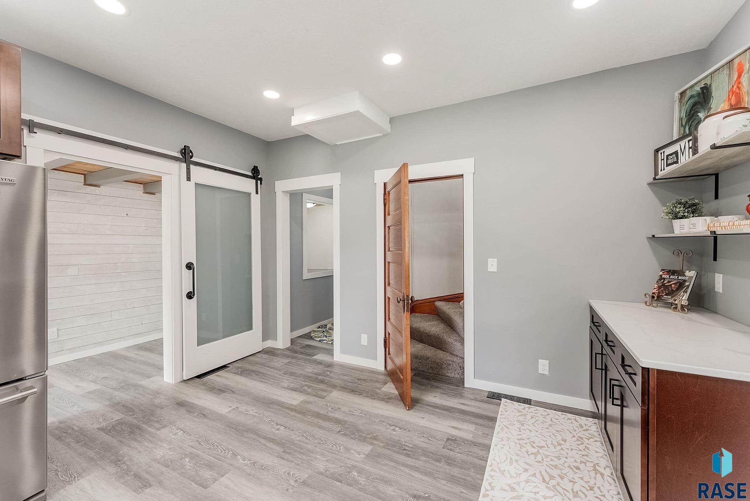333 S Juniper Ave
Parker, SD, 57053- 5 beds
- 3 baths
- 2446 sq ft
Basics
- Date added: Added 5 months ago
- Price per sqft: $154.95
- Category: None, RESIDENTIAL
- Type: Single Family, Two Story
- Status: Active
- Bedrooms: 5
- Bathrooms: 3
- Total rooms: 13
- Floor level: 1613
- Area: 2446 sq ft
- Lot size: 21875 sq ft
- Year built: 1900
- MLS ID: 22503232
Schools
- School District: Parker
- Elementary: Parker ES
- Middle: Parker JHS
- High School: Parker HS
Agent
- AgentID: 765511517
- AgentEmail: jessica@jamisoncompany.com
- AgentFirstName: Jessica
- AgentMI: M
- AgentLastName: Baltazar
- AgentPhoneNumber: 605-261-8351
Description
-
Description:
Welcome to your beautifully remodeled dream home in the heart of Parker. Nestled on a generous half-acre lot spanning three city lots, this inviting property offers the perfect blend of small-town charm and modern convenience. Ideally located just across the street from the Parker swimming pool, you'll enjoy easy access to summer fun and a true sense of neighborhood connection. Step inside to discover a semi-open floorplan thoughtfully designed for both everyday living and entertaining. The main floor features a very large master bedroom, offering ample space and privacy, as well as a 2nd bedroom. Enjoy cooking in the stunning, brand-new kitchen complete with quartz countertops, elegant new cabinets, and a walk-in pantry for plenty of storage. A main floor laundry and mudroom add everyday functionality and convenience. Upstairs, youâll find three additional bedrooms and a ¾ bathroom. The unfinished basement offers exciting potential and includes a half bath and a private exterior entranceâgreat for future expansion, a workshop, or hobby space. Significant updates make this home move-in ready and built to last, including a brand-new roof installed in October 2024, updated electrical and plumbing systems and new exterior paint for a fresh and clean look. Outdoor living is just as inviting, with a large front deck perfect for relaxing evenings, and a backyard patio. The property also includes two sheds and a well-ventilated cellar with fresh paint. Car enthusiasts and hobbyists will appreciate the oversized 2-stall tandem garage complete with a workbench. With plenty of room to spread out and enjoy, this one-of-a-kind home combines rural serenity with modern updates in a truly welcoming neighborhood. Donât miss your chance to own a slice of small-town paradise with room to grow!
Show all description
Location
Building Details
- Floor covering: Carpet, Laminate, Wood
- Basement: Crawl Space, Partial
- Exterior material: Wood
- Roof: Shingle Composition
- Parking: Detached, Tandem
Amenities & Features
Ask an Agent About This Home
Realty Office
- Office Name: Jamison Company Real Estate
- Office City: Sioux Falls
- Office State: SD
- Office Phone: 605-359-0448
- Office Email: beth@jamisoncompany.com
