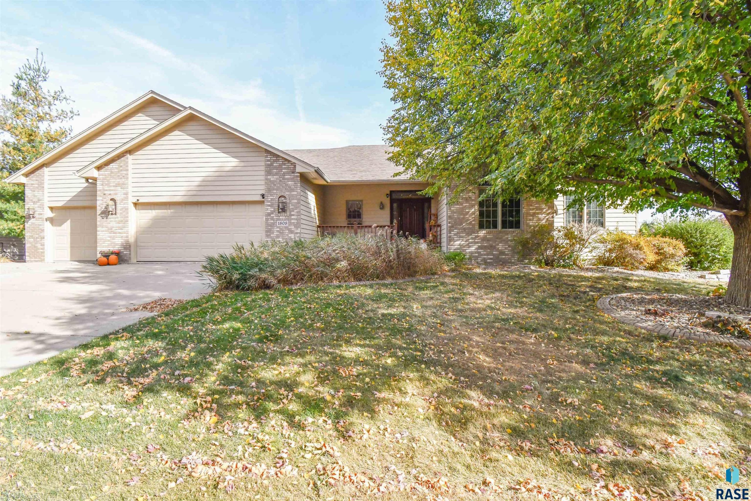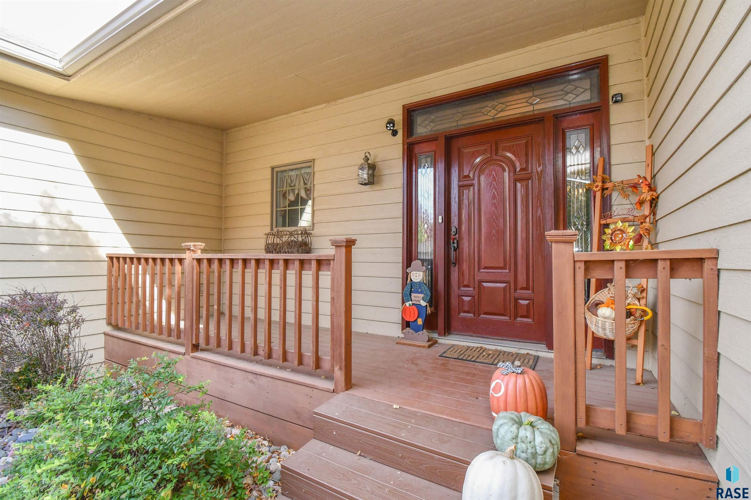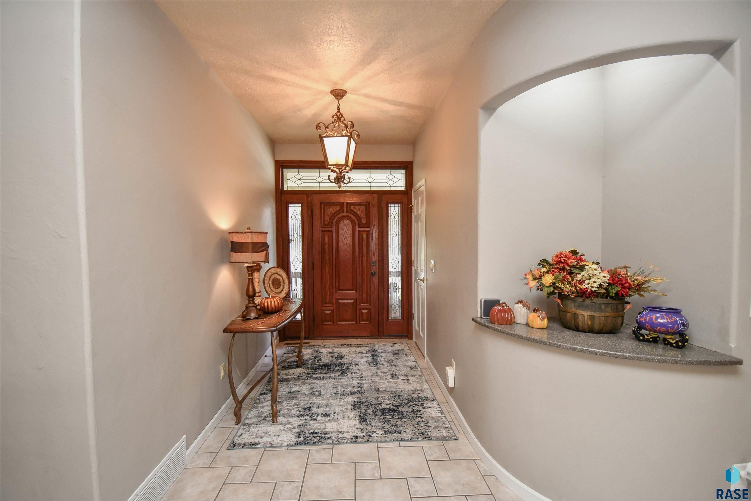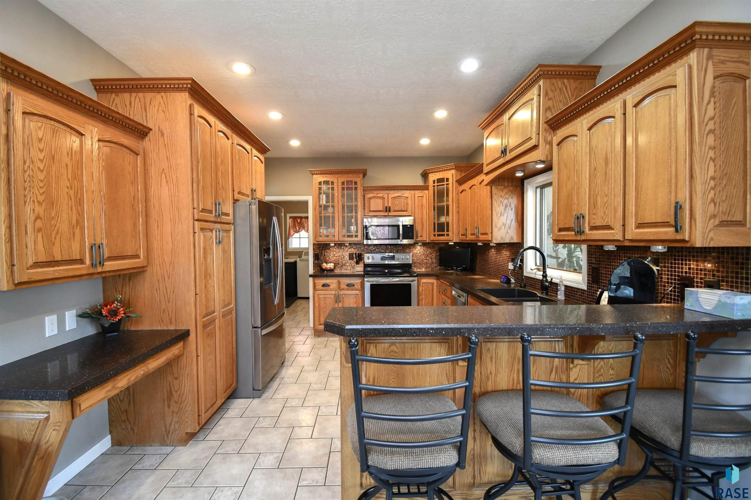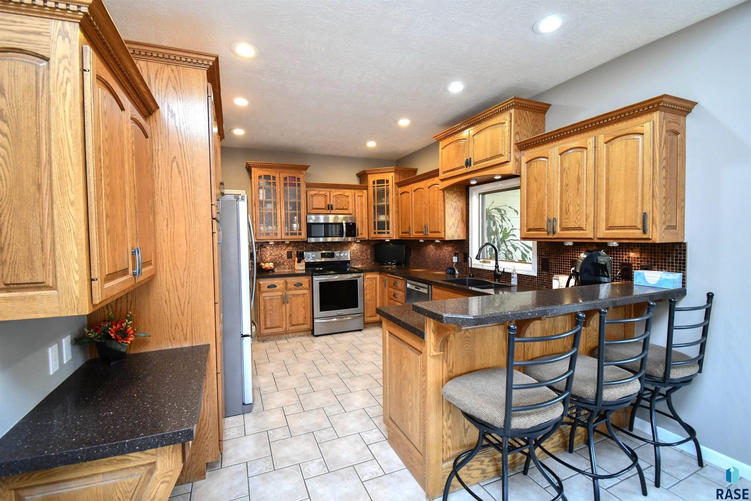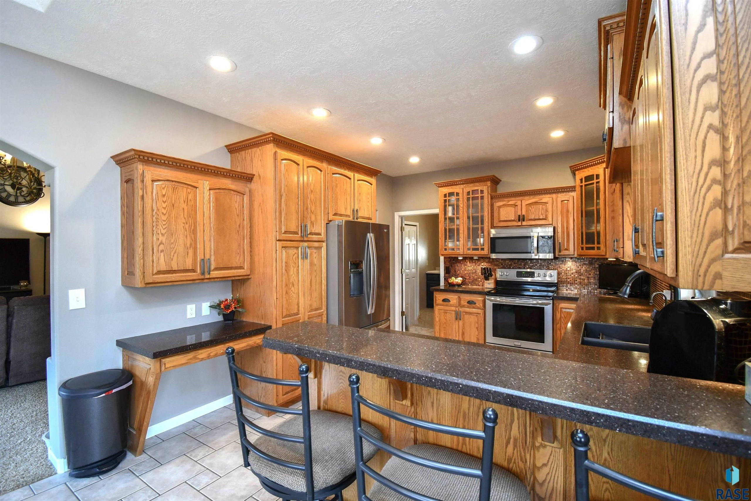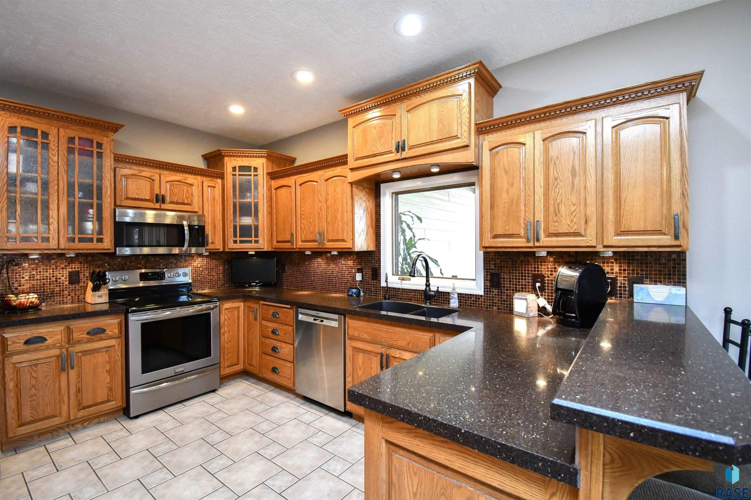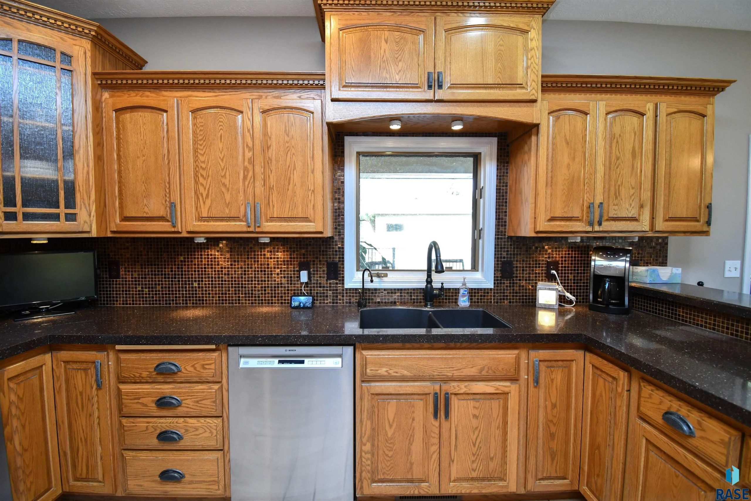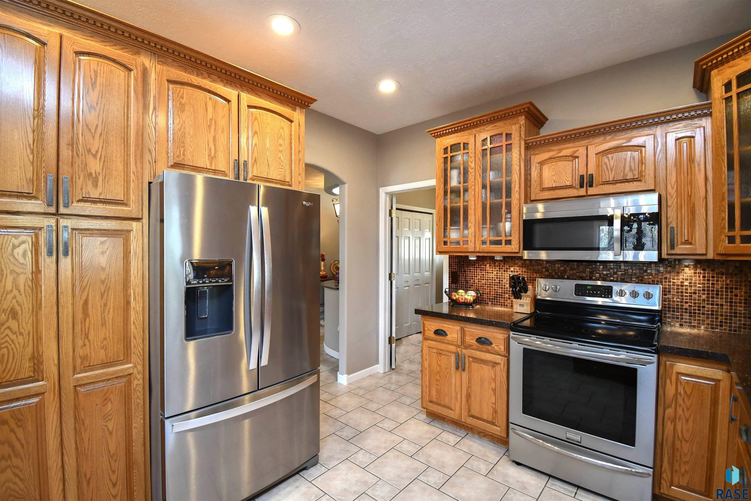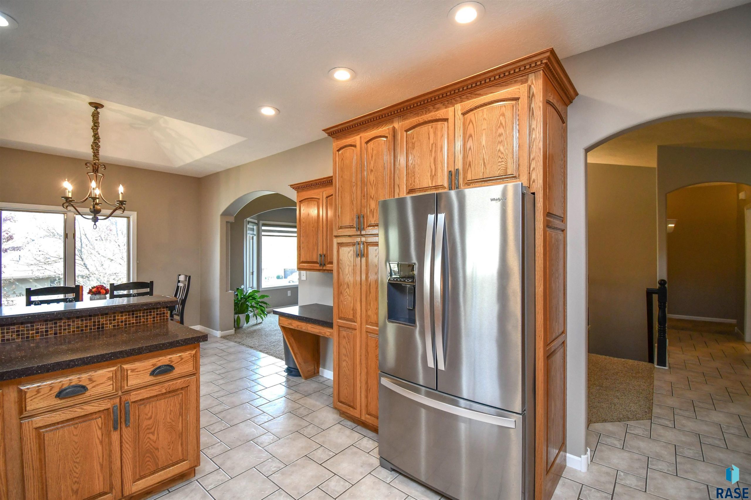1808 S Lorne Ln
1808 S Lorne Ln- 4 beds
- 3 baths
- 3201 sq ft
Basics
- Date added: Added 3 months ago
- Price per sqft: $171.82
- Category: None, RESIDENTIAL
- Type: Ranch, Single Family
- Status: Active, Active-New
- Bedrooms: 4
- Bathrooms: 3
- Total rooms: 13
- Floor level: 1836
- Area: 3201 sq ft
- Lot size: 15468 sq ft
- Year built: 2000
- MLS ID: 22407799
Schools
- School District: Sioux Falls
- Elementary: Discovery ES
- Middle: Memorial MS
- High School: Thomas Jefferson High School
Agent
- AgentID: 765511130
- AgentEmail: Carman@TheExperience.com
- AgentFirstName: Carman
- AgentMI: M
- AgentLastName: Ward
- AgentPhoneNumber: 605-595-4263
Description
-
Description:
Welcome to this stunning single-family ranch walkout home located on a quiet, non-through street on the desirable Westside. Situated on a spacious corner lot with mature trees, this home offers the perfect blend of comfort and elegance. Boasting four bedrooms, three bathrooms, and a heated three-car attached garage complete with water hookups, epoxy flooring, and finished walls, this property has it all. Step inside and be greeted by vaulted ceilings in the main floor living room, complemented by a cozy gas fireplace. The kitchen is beautifully updated, featuring granite countertops, a tile backsplash, and stainless-steel appliances. Just off the kitchen, enjoy the large, newly updated deck, which is partially covered and offers composite decking, perfect for outdoor living and entertaining. Three of the bedrooms are conveniently located on the main floor, including the spacious primary suite. The primary bedroom features a walk-in closet and an en-suite bathroom with dual vanities, a luxurious corner tub, and an updated tile shower. The walkout lower level is designed for both relaxation and entertainment, featuring a sprawling family room with built-in cutouts and a second gas fireplace. A designated bar area is perfect for hosting guests, and the slider walkout leads to the large, open yard with vinyl fencing for added privacy. The lower level also provides tons of storage space, complete with stairs leading directly to the garage. Donât miss this gem! NOW OFFERING a $10,000 anything allowance at closing with an acceptable offer!
Show all description
Location
Building Details
- Floor covering: Carpet, Concrete, Tile, Vinyl
- Basement: Full
- Exterior material: Hard Board, Part Brick
- Roof: Shingle Composition
- Parking: Attached
Amenities & Features
Ask an Agent About This Home
Realty Office
- Office Name: The Experience Real Estate
- Office City: Harrisburg
- Office State: SD
- Office Phone: 605-940-5544
- Office Email: Kory@TheExperience.com
- Office Website: www.TheExperience.com
