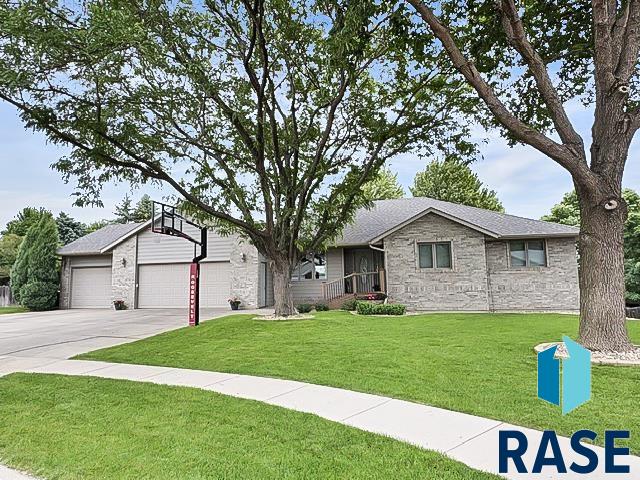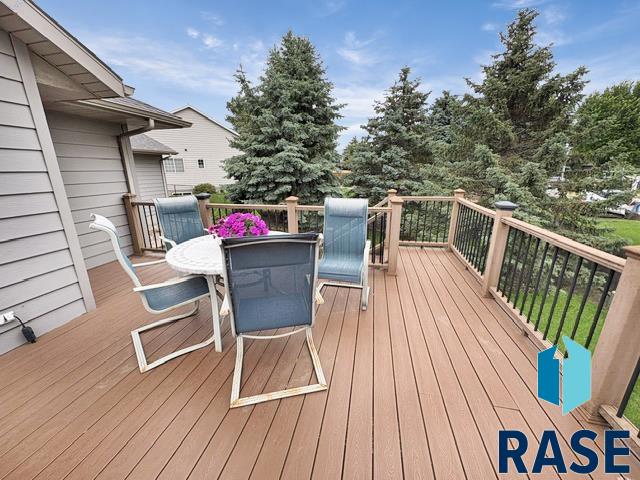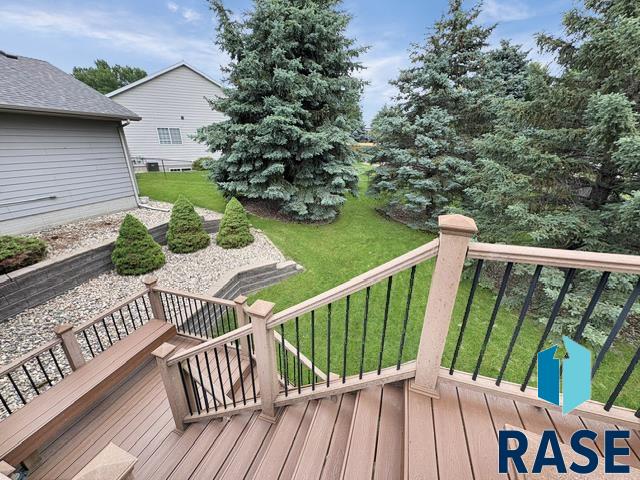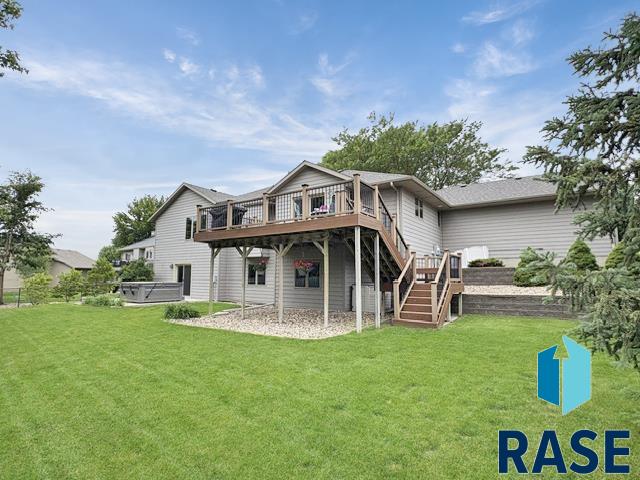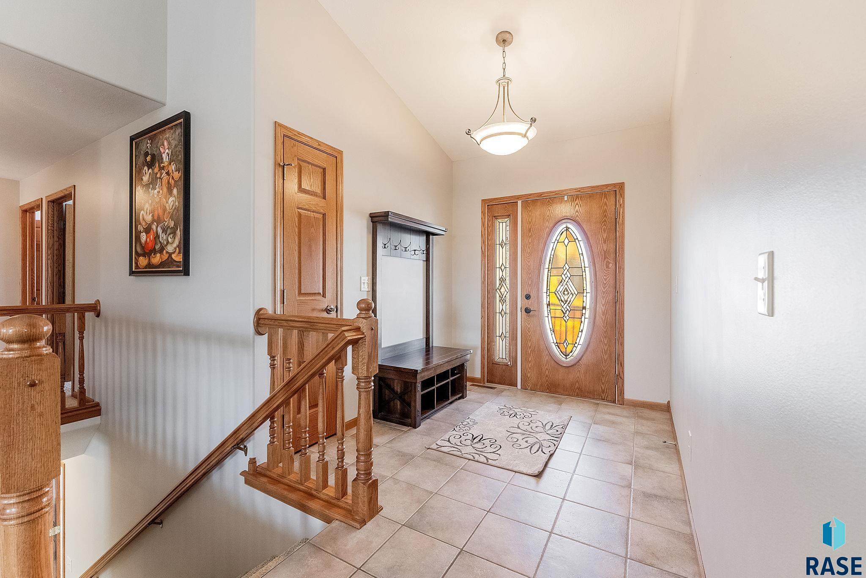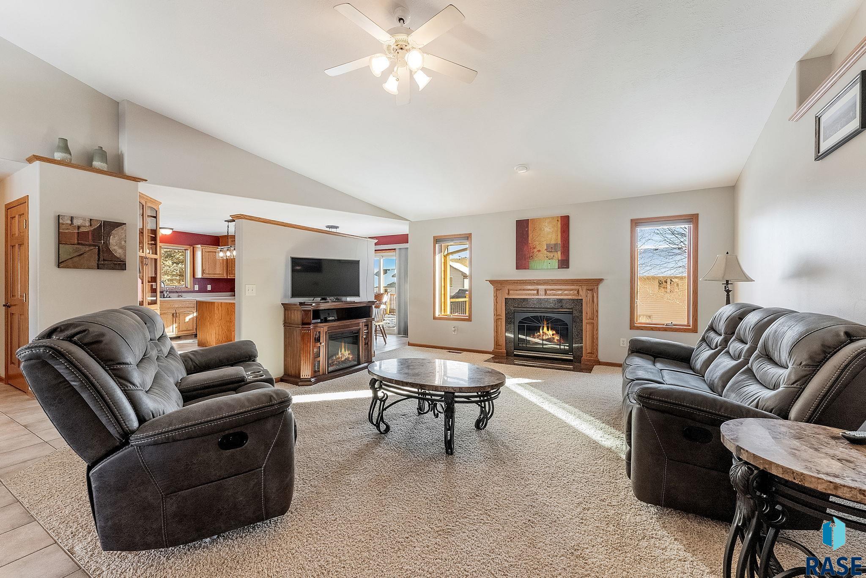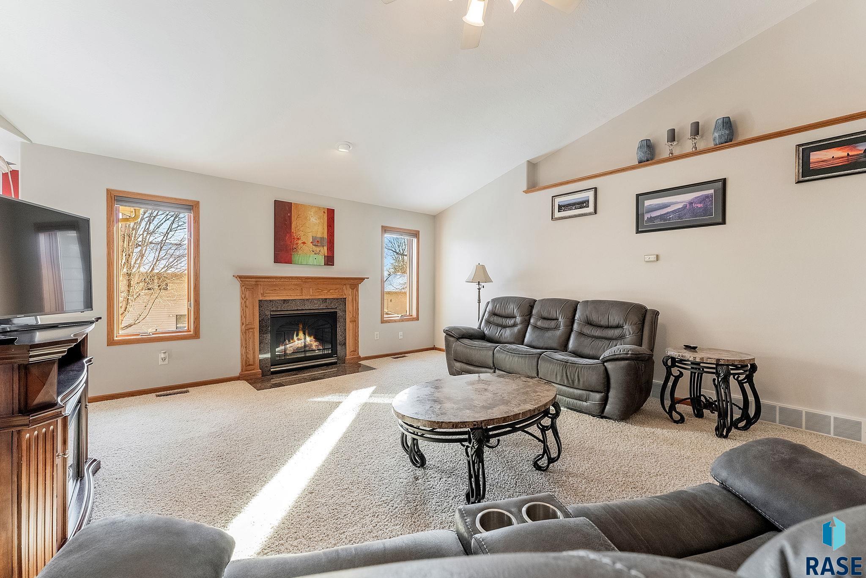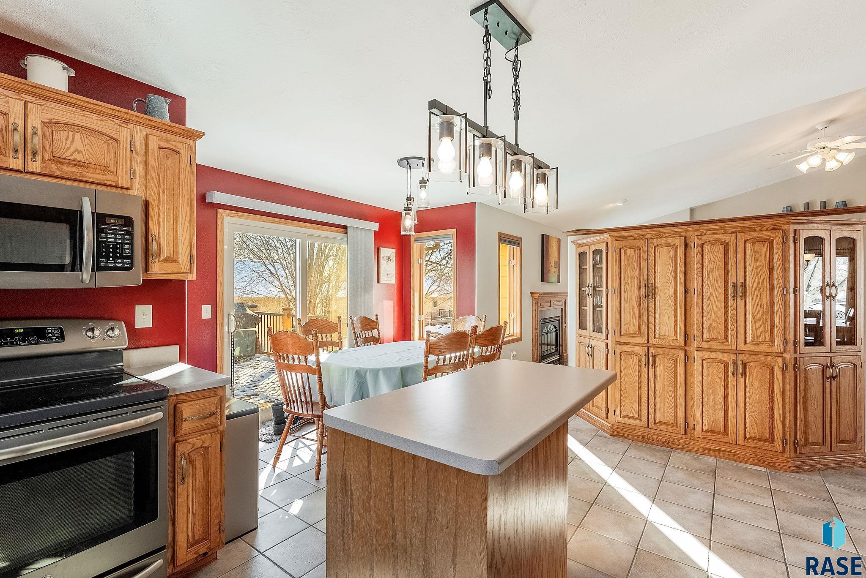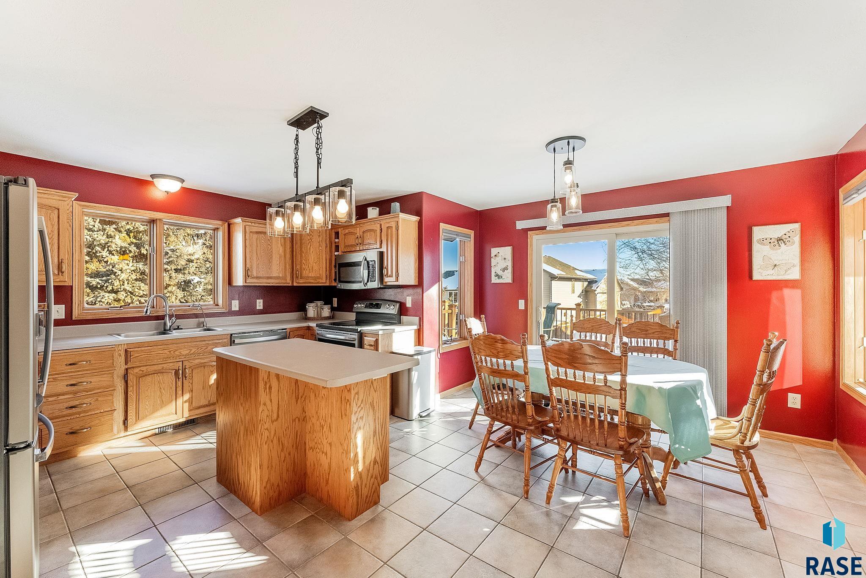Sioux Falls, SD, 57106
Sioux Falls, SD, 57106- 5 beds
- 4 baths
- 3362 sq ft
Basics
- Date added: Added 6 days ago
- Price per sqft: $160.32
- Category: None, RESIDENTIAL
- Type: Ranch, Single Family
- Status: Active
- Bedrooms: 5
- Bathrooms: 4
- Total rooms: 11
- Floor level: 2002
- Area: 3362 sq ft
- Lot size: 13068 sq ft
- Year built: 1999
- MLS ID: 22504389
Schools
- School District: Sioux Falls
- Elementary: Discovery ES
- Middle: Memorial MS
- High School: Thomas Jefferson High School
Agent
- AgentID: 765511929
- AgentEmail: karen@605advantage.com
- AgentFirstName: Karen
- AgentMI: C
- AgentLastName: Bankowski
- AgentPhoneNumber: 605-376-4847
Description
-
Description:
Seller is offering up to $10,000 in buyer allowance (ask agent for details). Welcome to 1804 S Strabane Circle, a spacious 5-bedroom, 4-bathroom ranch-style walkout home in a quiet cul-de-sac on the desirable west side of Sioux Falls. With over 3,300 finished sq ft, this home offers a layout thatâs both functional and flexible for todayâs lifestyle. The main level features a vaulted ceiling in the living and dining areas, a gas fireplace, three spacious bedrooms on one level, and a primary suite with a walk-in closet and jetted tub. The eat-in kitchen includes a pantry and sliding glass door to a composite deck, perfect for entertaining. A convenient main floor laundry room with utility sink and half bath completes the main floor. The lower level includes a second gas fireplace, large family room with surround sound, two more spacious bedrooms with walk-in closets, and walkout access to a private backyard with hot tub area and patio. Additional highlights: Two water heaters Newer roof 3-stall attached garage with floor drain and water hookups Owned water softener, stays with home Underground sprinklers and mature landscaping Pre-wired surround sound Located near parks, schools, shopping, and dining All of this PLUS a transferable home warranty included. Donât miss this opportunityâschedule your showing today!
Show all description
Location
Building Details
- Floor covering: Carpet, Tile
- Basement: Full
- Exterior material: Hard Board, Part Brick
- Roof: Shingle Composition
- Parking: Attached
Amenities & Features
Ask an Agent About This Home
Realty Office
- Office Name: 605 Real Estate LLC
- Office City: Sioux Falls
- Office State: SD
- Office Phone: 605-759-4294
- Office Email: tonya@605advantage.com

