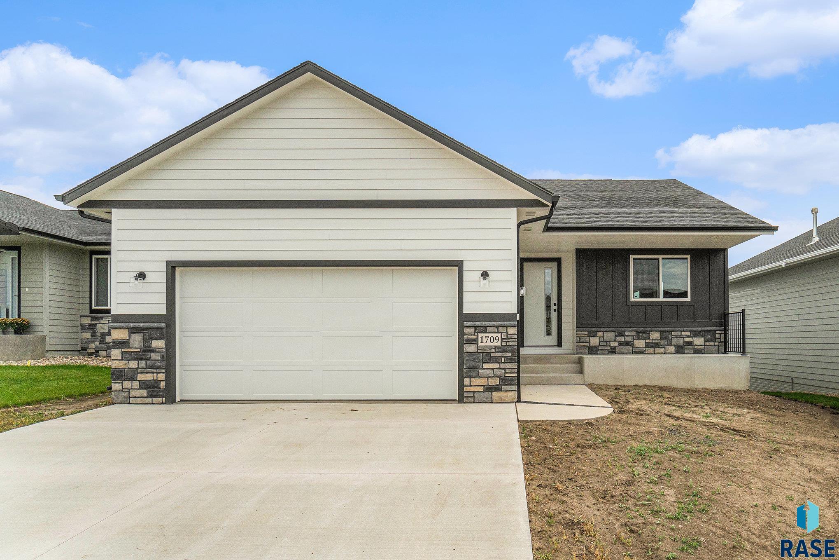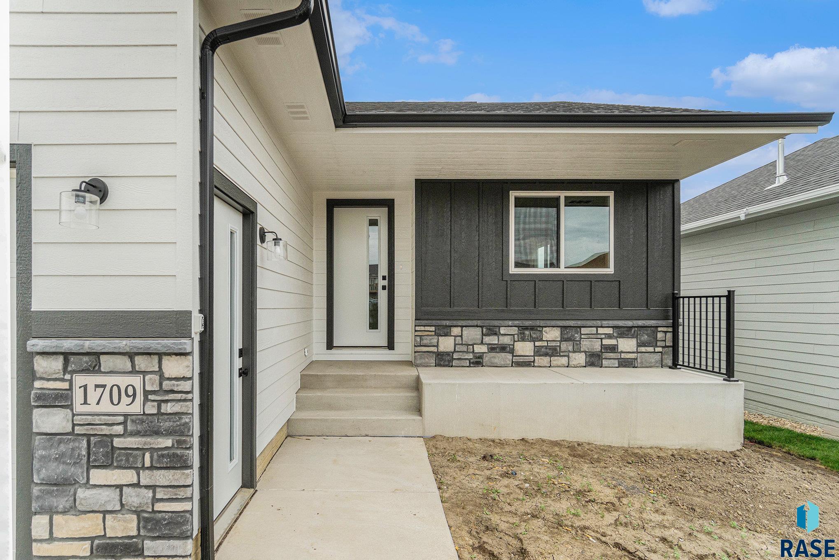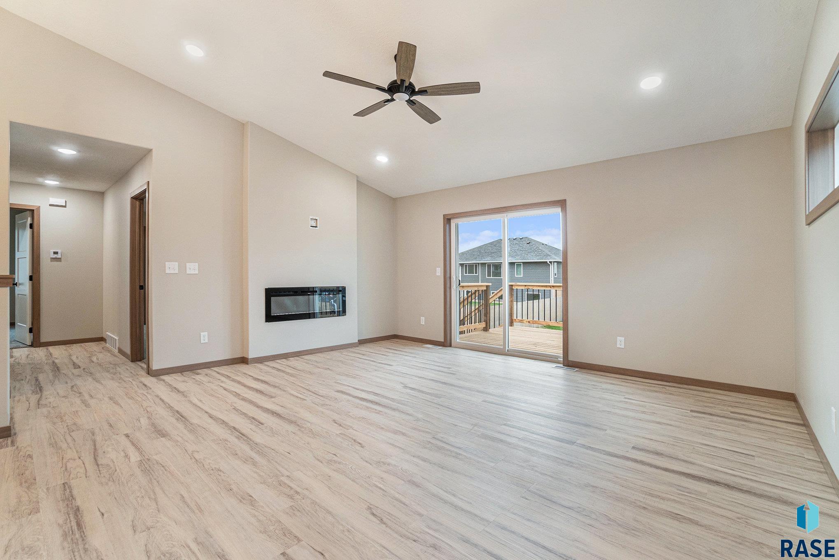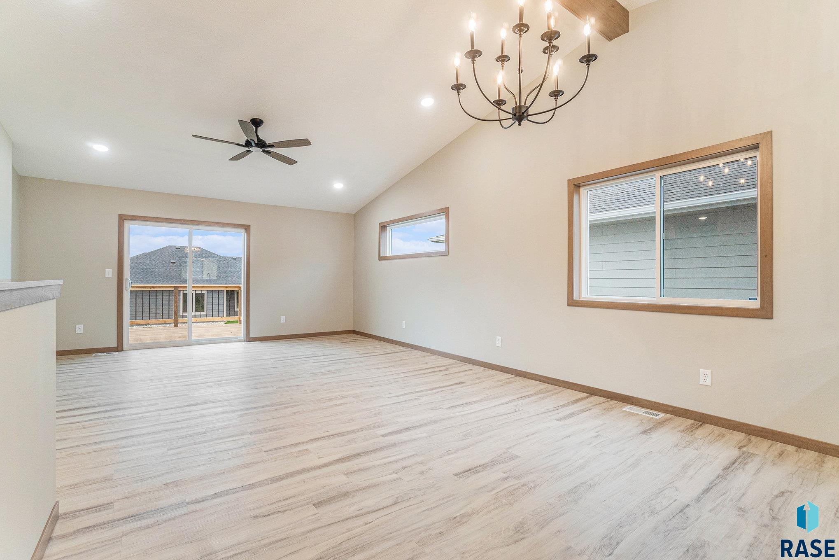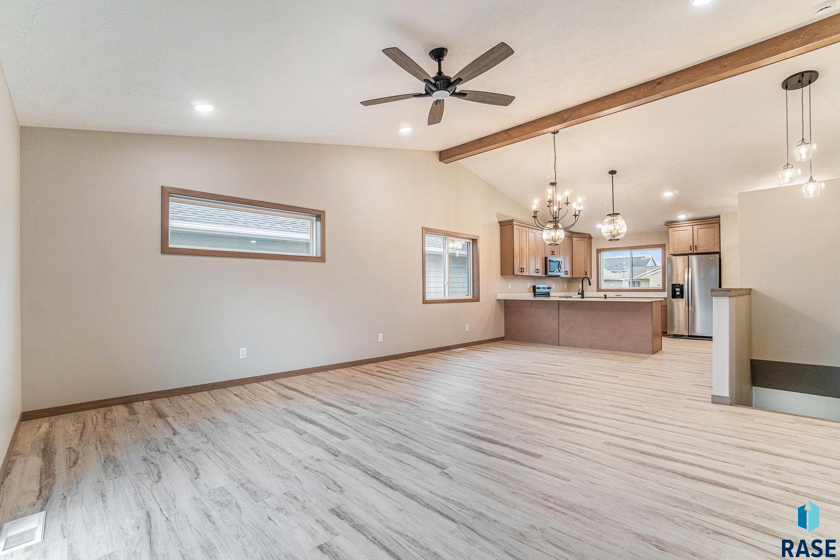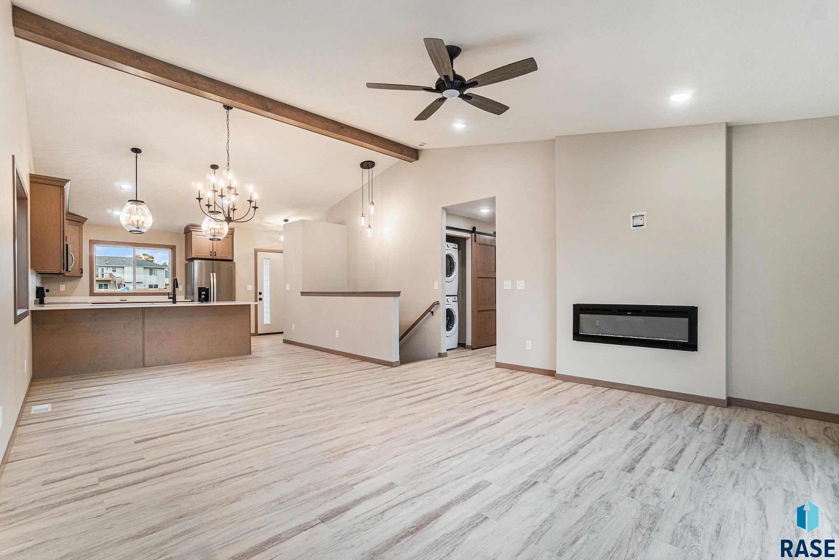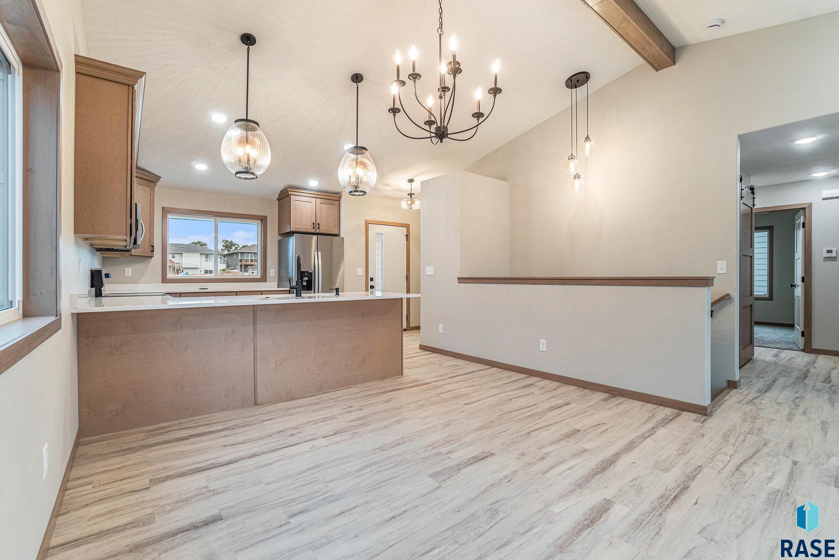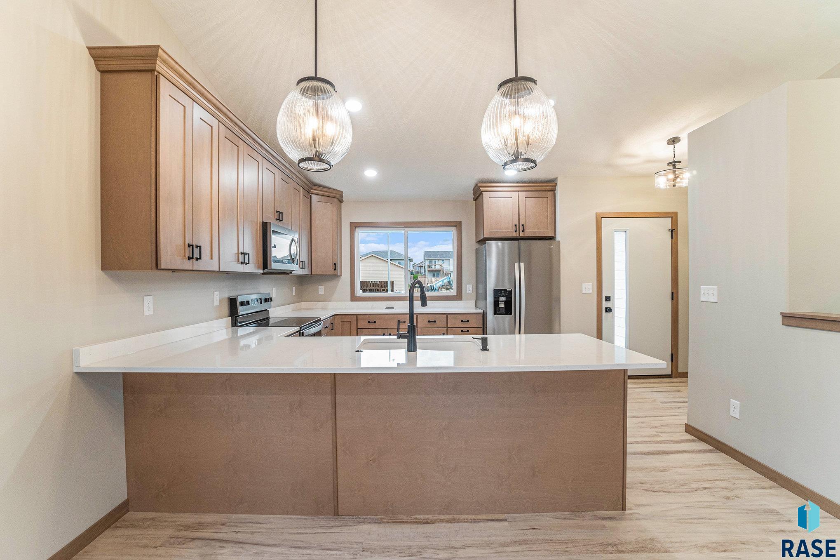1709 E 70th St N
1709 E 70th St N- 2 beds
- 2 baths
- 1180 sq ft
Basics
- Date added: Added 3 months ago
- Price per sqft: $294.49
- Category: None, RESIDENTIAL
- Type: Ranch, Single Family
- Status: Active, Active - Contingent Misc, Active-New
- Bedrooms: 2
- Bathrooms: 2
- Total rooms: 7
- Floor level: 1180
- Area: 1180 sq ft
- Lot size: 5780 sq ft
- Year built: 2024
- MLS ID: 22406974
Schools
- School District: Brandon Valley 49-2
- Elementary: Brandon ES
- Middle: Brandon Valley MS
- High School: Brandon Valley HS
Agent
- AgentID: 765510084
- AgentEmail: ron@hegg.com
- AgentFirstName: Ron
- AgentMI: P
- AgentLastName: Weber
- AgentPhoneNumber: 605-940-1252
Description
-
Description:
Introducing the Garnet floor plan by Glammeier Homesâa thoughtfully designed ranch-style home that seamlessly blends energy efficiency, modern style, and exceptional craftsmanship. With an impressive Home Energy Rating System (HERS) Index Score of 55, this home is not only environmentally conscious but also cost-effective, offering long-term savings with lower utility bills and a reduced carbon footprint. This open-concept home features 2 spacious bedrooms and 2 bathrooms, including a luxurious ¾ bath in the primary bedroom, ensuring comfort and convenience. The 1,180 finished square feet of living space provides plenty of room to enjoy everyday life, while the unfinished basement presents a fantastic opportunity to increase the home's value and create additional living space. The kitchen serves as the centerpiece of the home, boasting a full package of high-efficiency appliances, including a washer and dryer for easy main floor laundry. Gorgeous quartz countertops and vaulted ceilings elevate the kitchenâs aesthetic, while the cozy electric fireplace in the living room offers warmth and ambiance. Throughout the home, youâll find the signature Glammeier touch with paneled doors, providing a cohesive, polished look. The attention to detail and quality craftsmanship is unmistakable. Step outside onto the deck off the living room, where you can enjoy the fresh air, entertain guests, or simply relax in the peaceful surroundings. The home also features an oversized 2-stall garage, offering ample space for vehicles, tools, and storage. At Glammeier Homes, we believe in "Luxury. For Starters." This Garnet floor plan is the perfect example of that visionâhigh-end features at an attainable price point. Don't miss your chance to experience the perfect combination of luxury and practicality. Schedule your tour today!
Show all description
Location
Building Details
- Floor covering: Carpet, Vinyl
- Basement: Full
- Exterior material: Stone/Stone Veneer, Wood
- Roof: Shingle Composition
- Parking: Attached
Amenities & Features
Ask an Agent About This Home
Realty Office
- Office Name: Hegg, REALTORS
- Office City: Sioux Falls
- Office State: SD
- Office Phone: 605-336-2100
- Office Email: tina@hegg.com
- Office Website: www.hegg.com


