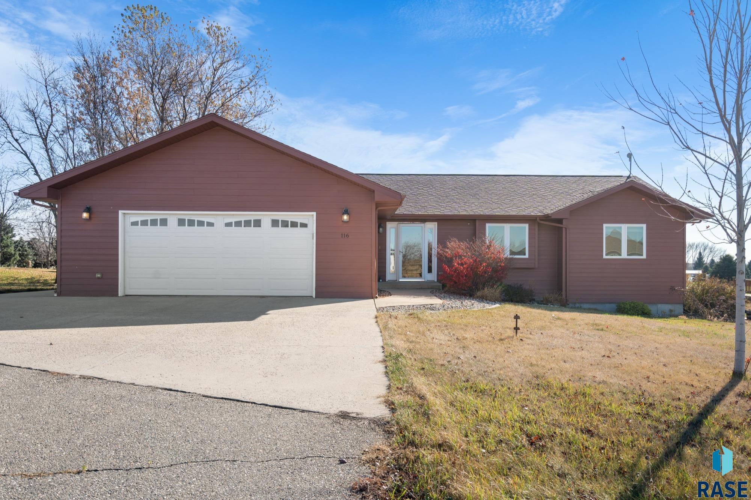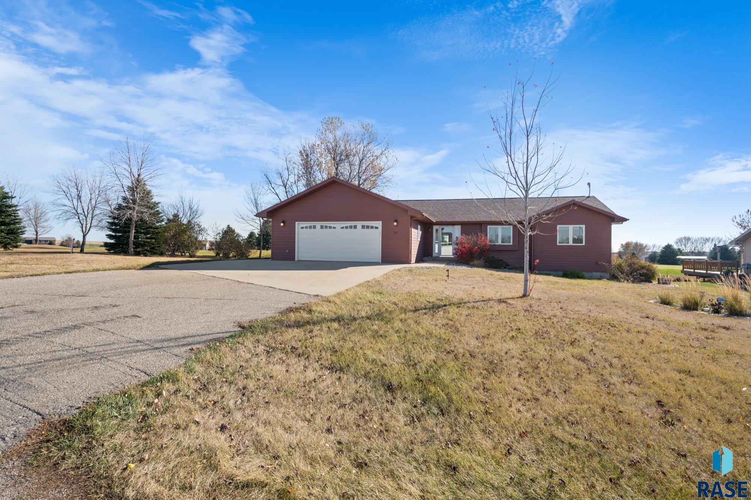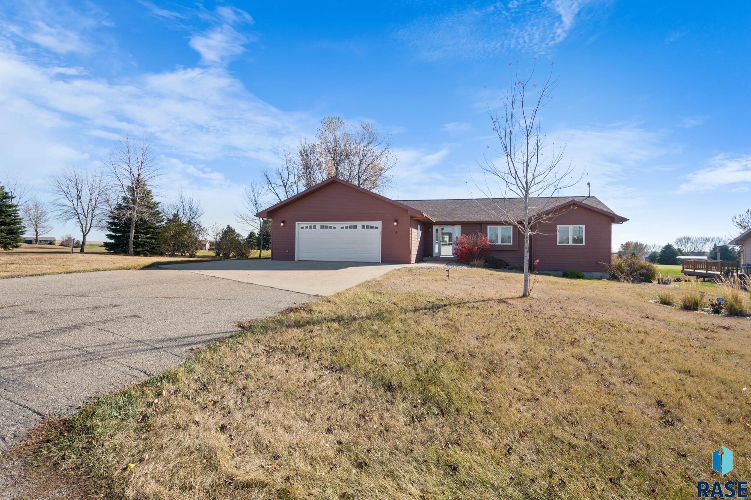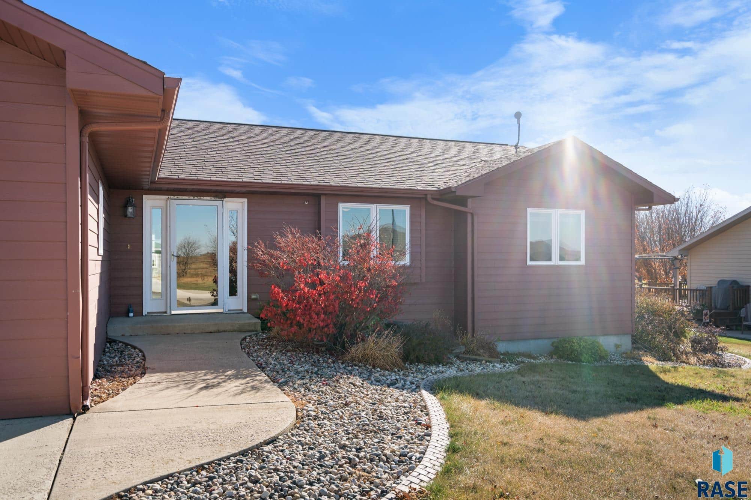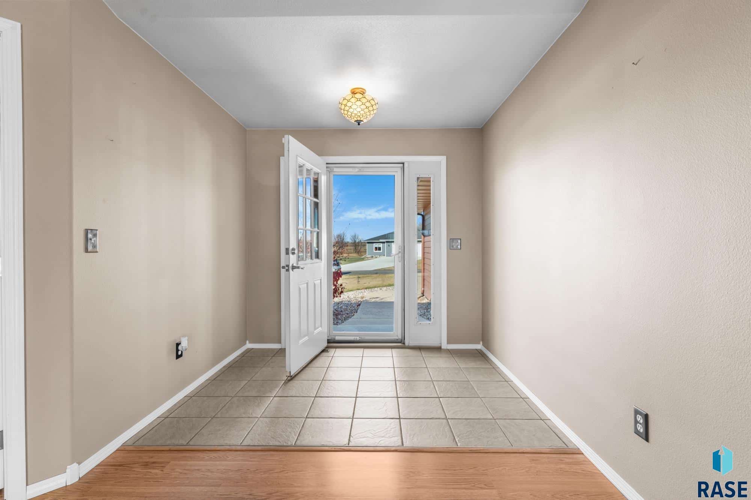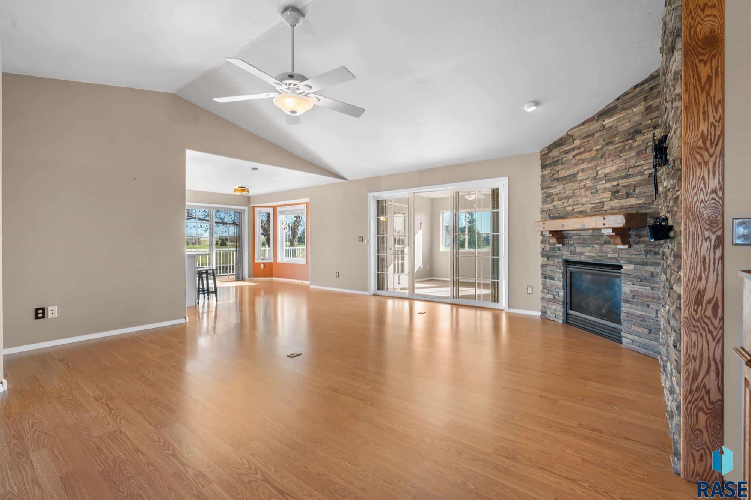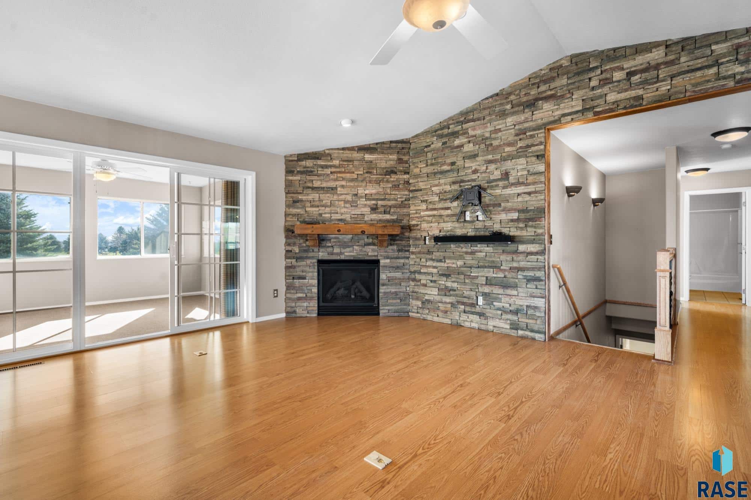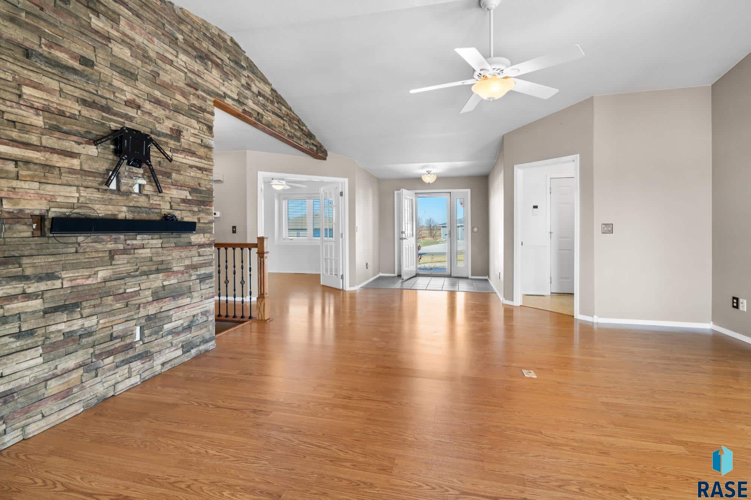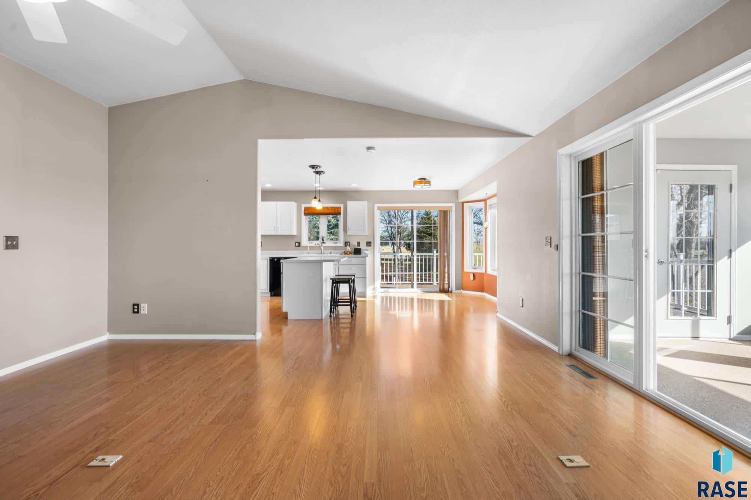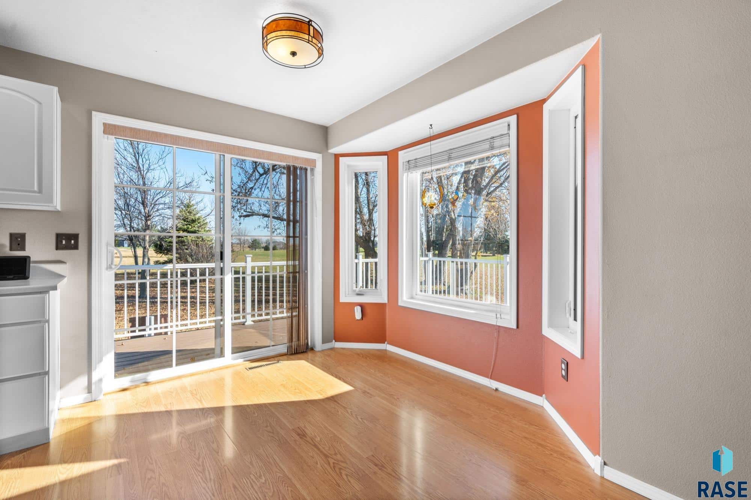116 Lake Ridge Dr
116 Lake Ridge Dr- 4 beds
- 4 baths
- 2898 sq ft
Basics
- Date added: Added 1 month ago
- Price per sqft: $193.20
- Category: None, RESIDENTIAL
- Type: Ranch, Single Family
- Status: Active, Active-New
- Bedrooms: 4
- Bathrooms: 4
- Total rooms: 10
- Floor level: 1610
- Area: 2898 sq ft
- Lot size: 14753 sq ft
- Year built: 2004
- MLS ID: 22500411
Schools
- School District: Chester Area 39-1
- Elementary: Chester ES
- Middle: Chester JHS
- High School: Chester HS
Agent
- AgentID: 765512285
- AgentEmail: leahelise74@gmail.com
- AgentFirstName: Leah
- AgentMI: E
- AgentLastName: Brennan
- AgentPhoneNumber: 605-321-1248
Description
-
Description:
Looking for the perfect lakeside retreat? This stunning home on The Lakes Golf Course near Lake Madison offers nearly 3,000 sqft of exceptional living space designed for yr-round enjoyment. The open concept living, dining, & kitchen areas create an inviting atmosphere, highlighted by a vaulted ceiling & a striking stone wall feature. Main-floor laundry & abundant storage throughout the home add convenience & functionality. The master suite offers a luxurious retreat with a walk-in closet, a private deck, & heated floors in the ensuite bathroom. A full bathroom off the hallway also features heated floors for added comfort. Updates include brand new carpet in the upstairs bedrooms, luxury vinyl plank flooring in the downstairs bedroom, & fresh paint in the garage, laundry room, & two upstairs bedrooms. Black stainless-steel appliances, updated light fixtures, & beautifully maintained landscaping add modern appeal to this property. The three-season room, featuring new carpet, provides a relaxing space for any weather, while the outdoor fire pit & built-in grill/bar combo make it easy to entertain. The roof was replaced in 2018, & the main deck was updated in 2021 to composite with cooling tech. A two-stall heated garage & a sprinkler system add further convenience. Situated on Hole #8, this home offers the unique advantage of golf right in your backyard. Boat slips are available for rent just 0.5 miles away, offering easy access to lake life. This home combines modern luxury with a serene location, making it the perfect escape for all seasons. Schedule your private showing today!
Show all description
Location
Building Details
- Floor covering: Carpet, Heated, Laminate, Tile, Vinyl
- Basement: Full
- Exterior material: Cement Hardboard
- Roof: Shingle Composition
- Parking: Attached
Amenities & Features
Ask an Agent About This Home
Realty Office
- Office Name: Amy Stockberger Real Estate
- Office City: Sioux Falls
- Office State: SD
- Office Phone: 605-376-6780
- Office Email: adam@asteaminc.com
- Office Website: amystockberger.com
