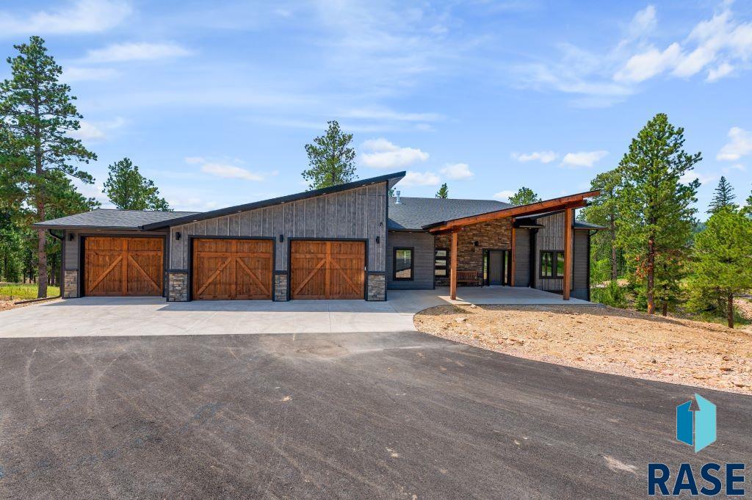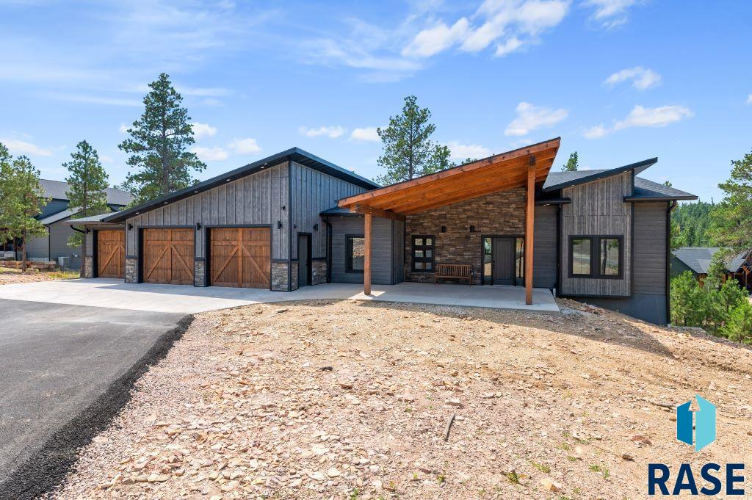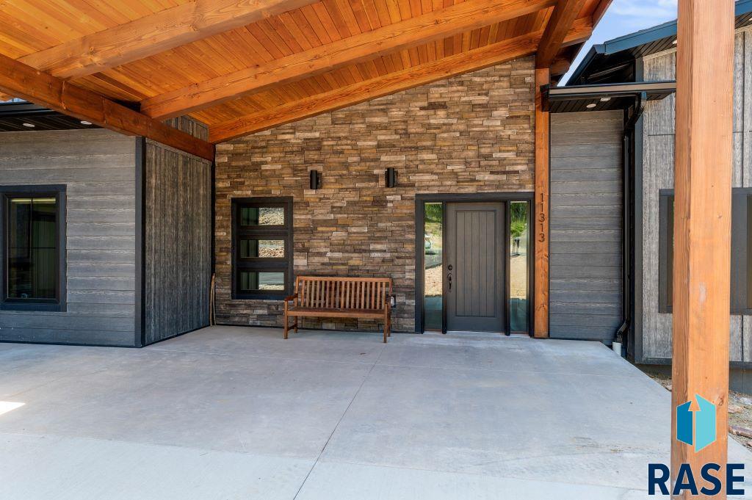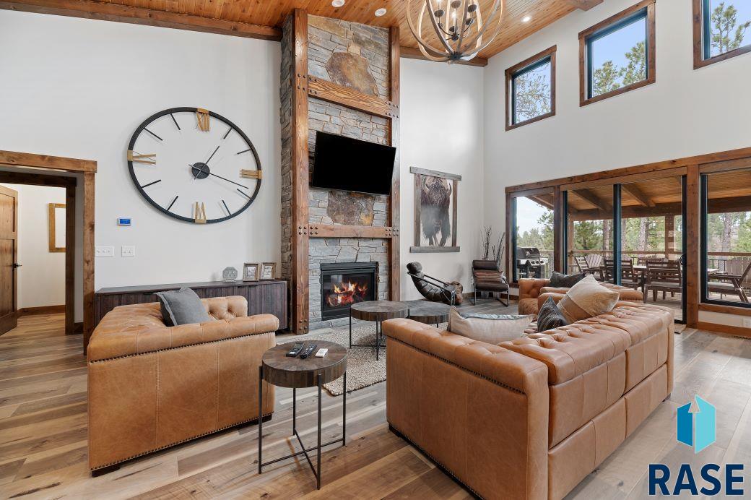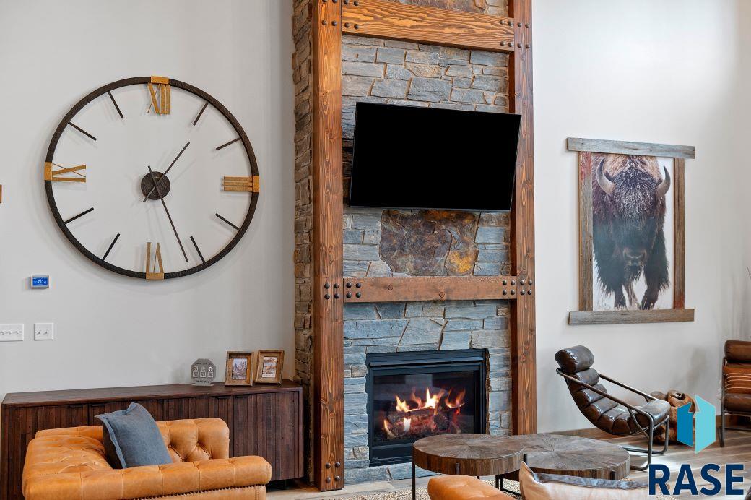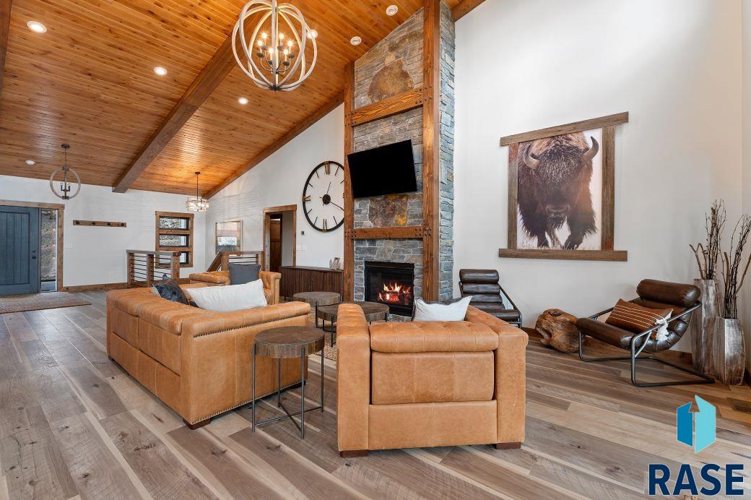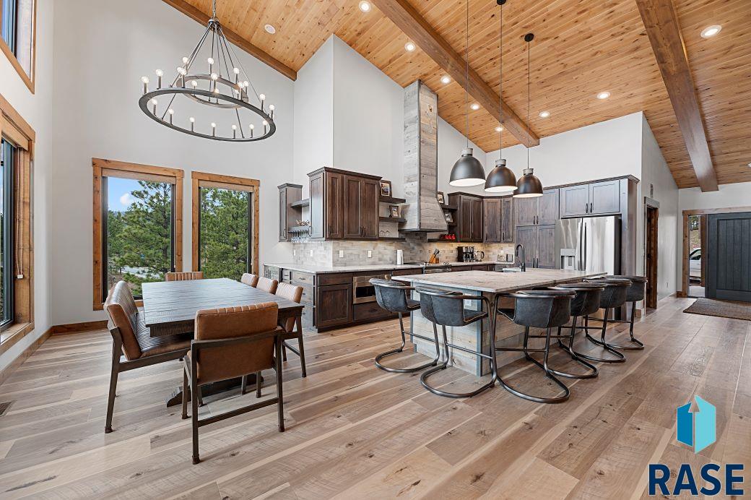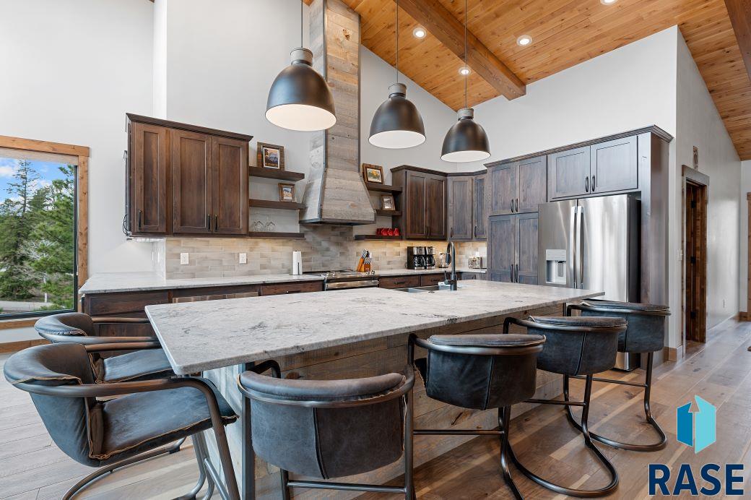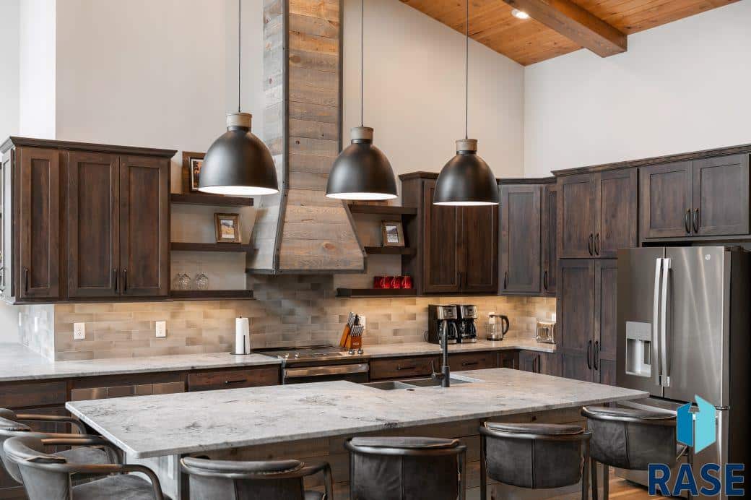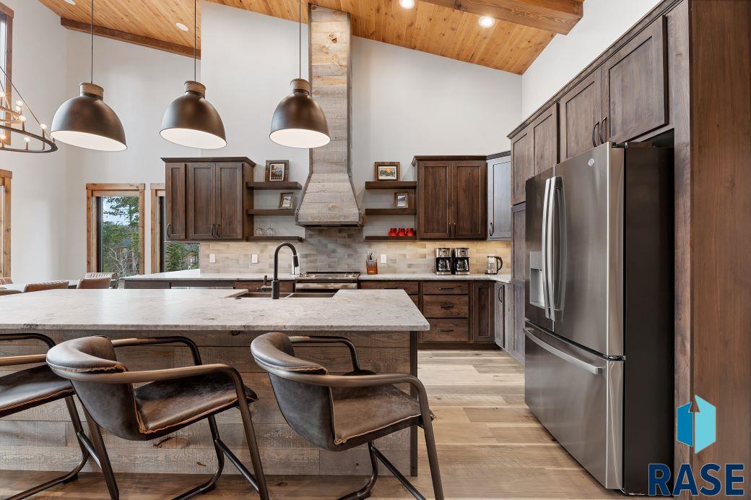Lead, SD, 57754
Lead, SD, 57754- 5 beds
- 6 baths
- 3603 sq ft
Basics
- Date added: Added 2 weeks ago
- Price per sqft: $414.93
- Category: Outside City Limits, RESIDENTIAL
- Type: Ranch, Single Family
- Status: Active
- Bedrooms: 5
- Bathrooms: 6
- Total rooms: 19
- Floor level: 2059
- Area: 3603 sq ft
- Lot size: 32670 sq ft
- Year built: 2023
- MLS ID: 22506894
Schools
- School District: Lead-Deadwood
- Elementary: Lead-Deadwood ES
- Middle: Lead-Deadwood MS
- High School: Lead-Deadwood HS
Agent
- AgentID: 761502717
- AgentEmail: sd.broker@exprealty.net
- AgentFirstName: Jonathan
- AgentMI: L
- AgentLastName: Mehlhoff
- AgentPhoneNumber: 605-988-6209
Description
-
Description:
Whether you are seeking unparalleled luxury living or an established, turn-key, investment opportunity, you have arrived! Step into this extraordinary 5 bedroom, 5.5 bath, custom-built home nestled in the beautiful Black Hills of South Dakota. Main level showcases a seamless open floor plan, connecting the dining, living, and kitchen areas. The grand living room is flooded with natural light and features a floor to ceiling, stone fireplace and stunning vaulted, Douglas fir, tongue and groove ceilings, blending contemporary elegance with rustic peace and tranquility. Each bedroom is equipped with its own bathroom ensuring privacy and comfort for all. Main level features 2 ensuite bedrooms including a spacious master ensuite with a walk-in closet, dual vanity sinks, custom tiled shower and modern soaking tub. The gourmet kitchen boasts a large island, granite and quartz countertops, stunning tiled backsplash, and top-of-the-line appliances. Enjoy outdoor dining on the covered deck off the dining room followed by a picturesque sunset against a mountain backdrop while sitting around your gas fire pit or unwinding in your hot tub while gazing at the stars. The walkout basement features a plethora of entertainment with a spacious family room, game room, and wet bar. The lower level offers 3 additional ensuite bedrooms, one of which has built in bunks. Completing this remarkable home is a 1,010 sq. ft. 3 stall, heated garage with floor drain. This exquisite home is conveniently located in the coveted Powder House Pass subdivision with fabulous HOA amenities including road maintenance, snow removal, and clubhouse complete with two pools, game room, fire tables, and indoor lounge area. Located near the Terry Peak ski area and historic Deadwood, this home is central to Mount Rushmore, numerous lakes, caves, mines, and much more the Black Hills have to offer. Explore the Snowmobile and ATV trails or take a stroll or bike ride along the scenic Mickelson Trail. The well-thought-out design comfortably accommodates 14 guests and is perfect for both entertaining and functioning as a lucrative vacation rental investment.
Show all description
Location
Building Details
- Floor covering: Carpet, Other
- Basement: Full
- Exterior material: Hard Board, Stone/Stone Veneer
- Roof: Shingle Composition
- Parking: Attached
Amenities & Features
Ask an Agent About This Home
Realty Office
- Office Name: eXp Realty
- Office City: Rapid City
- Office State: SD
- Office Phone: 605-988-6209
- Office Email: jon.mehlhoff@exprealty.com
- Office Website: www.exprealty.com
