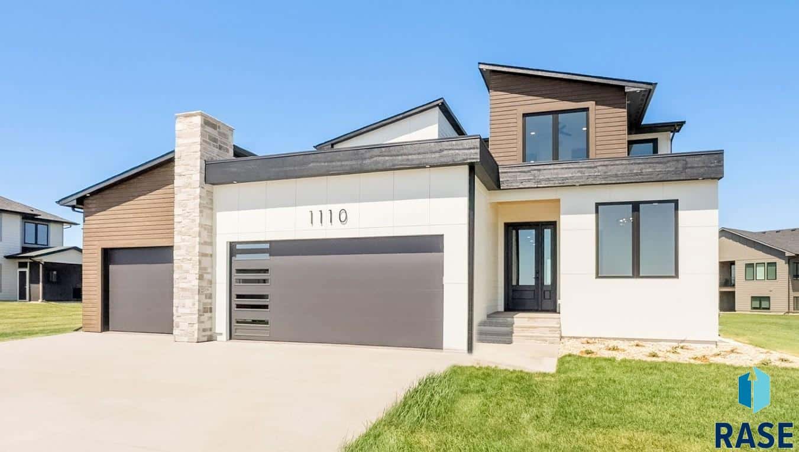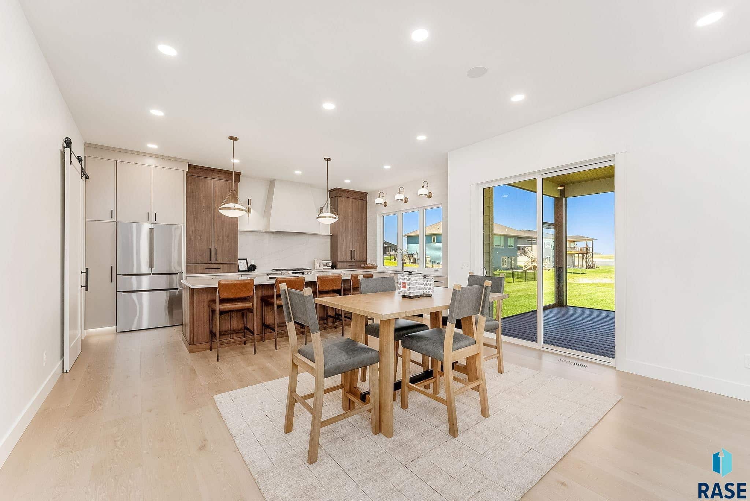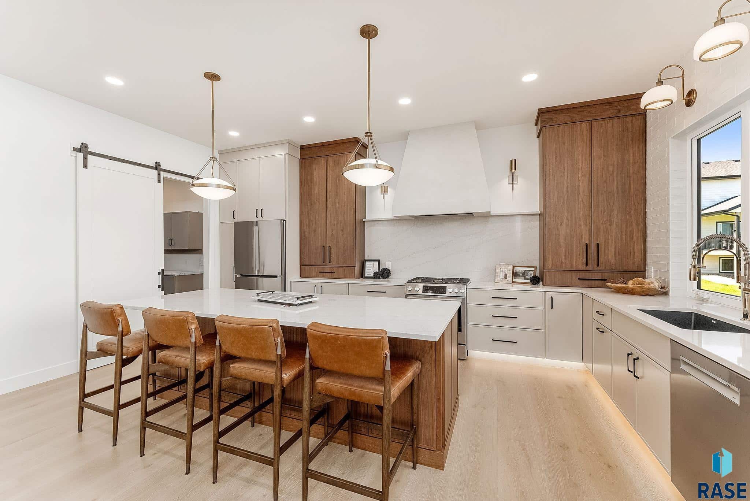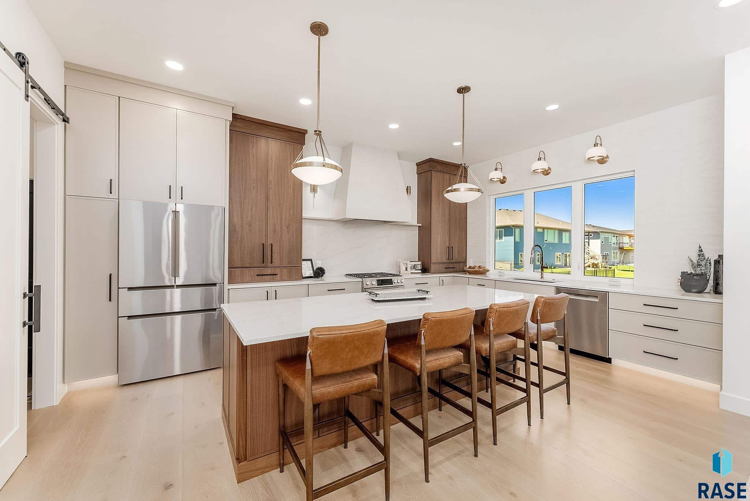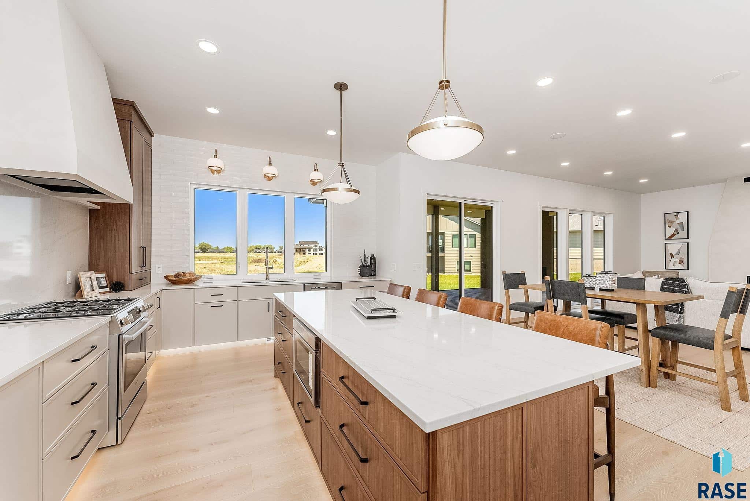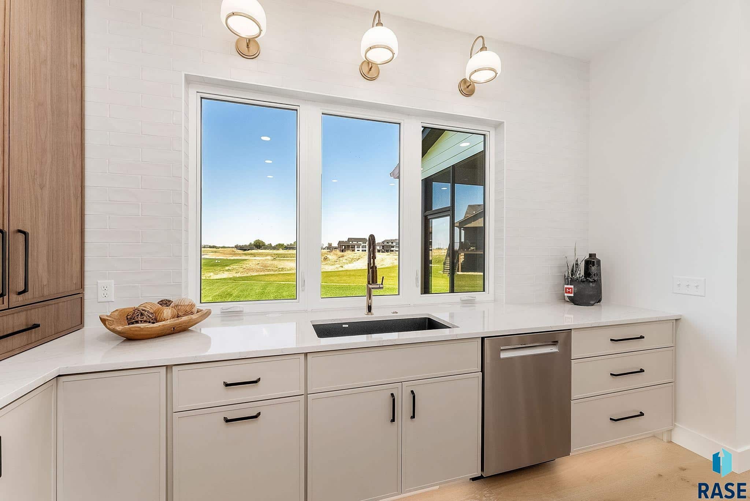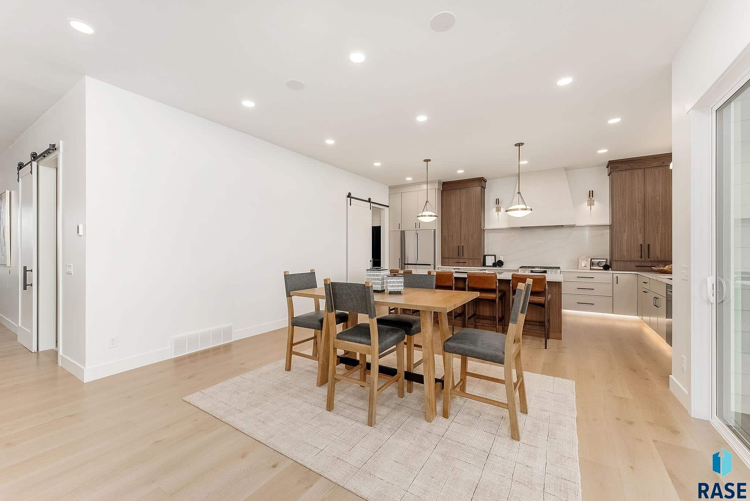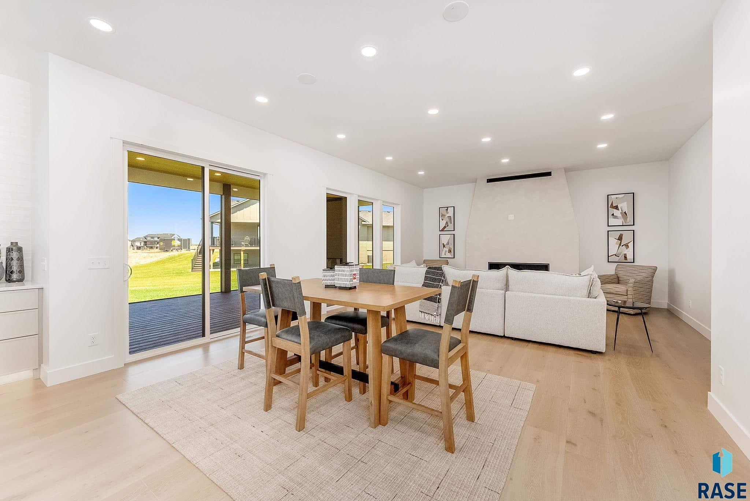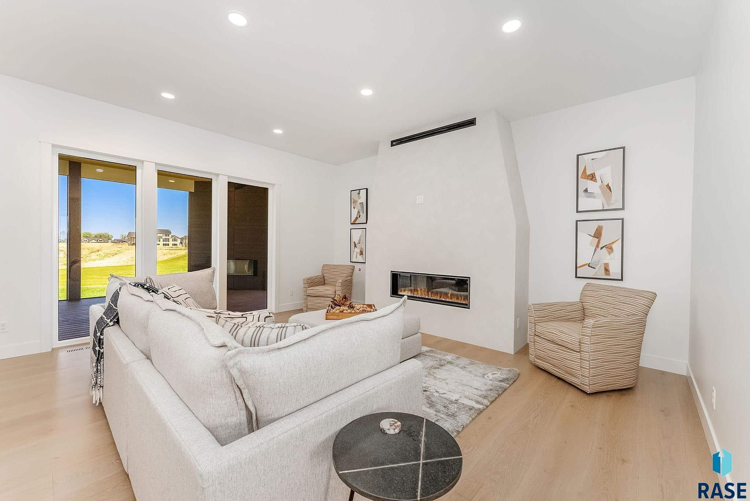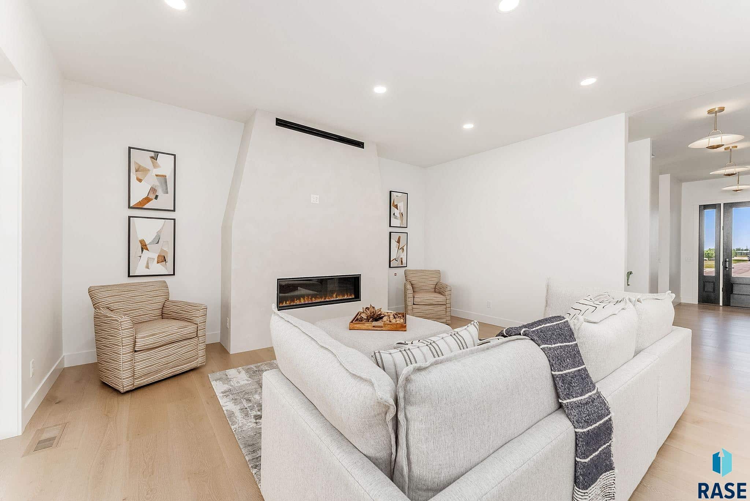1110 E Madison St
Tea, SD, 57064- 3 beds
- 3 baths
- 2574 sq ft
Basics
- Date added: Added 2 weeks ago
- Price per sqft: $341.84
- Category: New Construction, RESIDENTIAL
- Type: Single Family, Two Story
- Status: Active
- Bedrooms: 3
- Bathrooms: 3
- Total rooms: 10
- Floor level: 1400
- Area: 2574 sq ft
- Lot size: 13204 sq ft
- Year built: 2025
- MLS ID: 22507344
Schools
- School District: Tea Area
- Elementary: Legacy Elementary School - Tea
- Middle: Tea MS
- High School: Tea HS
Agent
- AgentID: 765510544
- AgentEmail: Amy@AmyStockberger.com
- AgentFirstName: Amy
- AgentMI: M
- AgentLastName: Stockberger
- AgentPhoneNumber: 605-731-9597
Description
-
Description:
This stunning home is the perfect blend of thoughtful design, elevated finishes, and functional elegance â ideal for both everyday living and refined entertaining. At the heart of the home is a designer kitchen featuring a 9-foot island, high-end Bosch appliances, and striking custom plaster finishes on the fireplace and range hood, adding depth and character. A spacious butlerâs pantry connects directly to the covered grilling area, while the expansive screened-in covered deck with a gas fireplace extends your living space year-round with cozy charm. Step inside to soaring 10-foot ceilings and hardwood floors that flow seamlessly throughout the open main level. A dedicated den or office offers a quiet and versatile space for work or relaxation, and sophisticated tilework in the mudroom, laundry, and half bath brings a polished finish to high-traffic areas. Upstairs, discover three generously sized bedrooms and two full baths, including a vaulted primary suite that serves as a true retreat. The luxurious en suite features heated floors, creating a spa-like sanctuary for your morning or evening routine. The lower level offers an additional 1,168 sq ft of unfinished potential, with plans for two more bedrooms and a full bath â ideal for growing households or guests. Throughout the home, solid surface countertops, a rich blend of stained walnut and painted cabinetry, and whole-house audio with pre-wiring for security cameras offer comfort, convenience, and peace of mind. Rounding out the homeâs many highlights is an epoxy-coated garage floor â a sleek, durable finish for your spacious garage that perfectly complements the home's upscale aesthetic. This is more than a home â itâs a lifestyle statement crafted for those who appreciate style, space, and smart design.
Show all description
Location
Building Details
- Floor covering: Carpet, Heated, Tile, Wood
- Basement: Full
- Exterior material: Stone/Stone Veneer, Stucco/Drivit, Wood
- Roof: Shingle Composition
- Parking: Attached
Amenities & Features
Ask an Agent About This Home
Realty Office
- Office Name: Amy Stockberger Real Estate
- Office City: Sioux Falls
- Office State: SD
- Office Phone: 605-376-6780
- Office Email: adam@asteaminc.com
- Office Website: amystockberger.com
