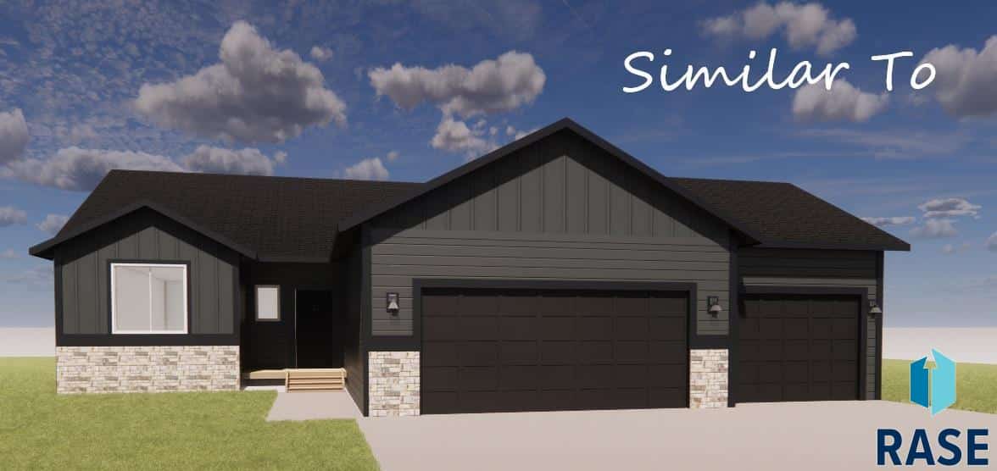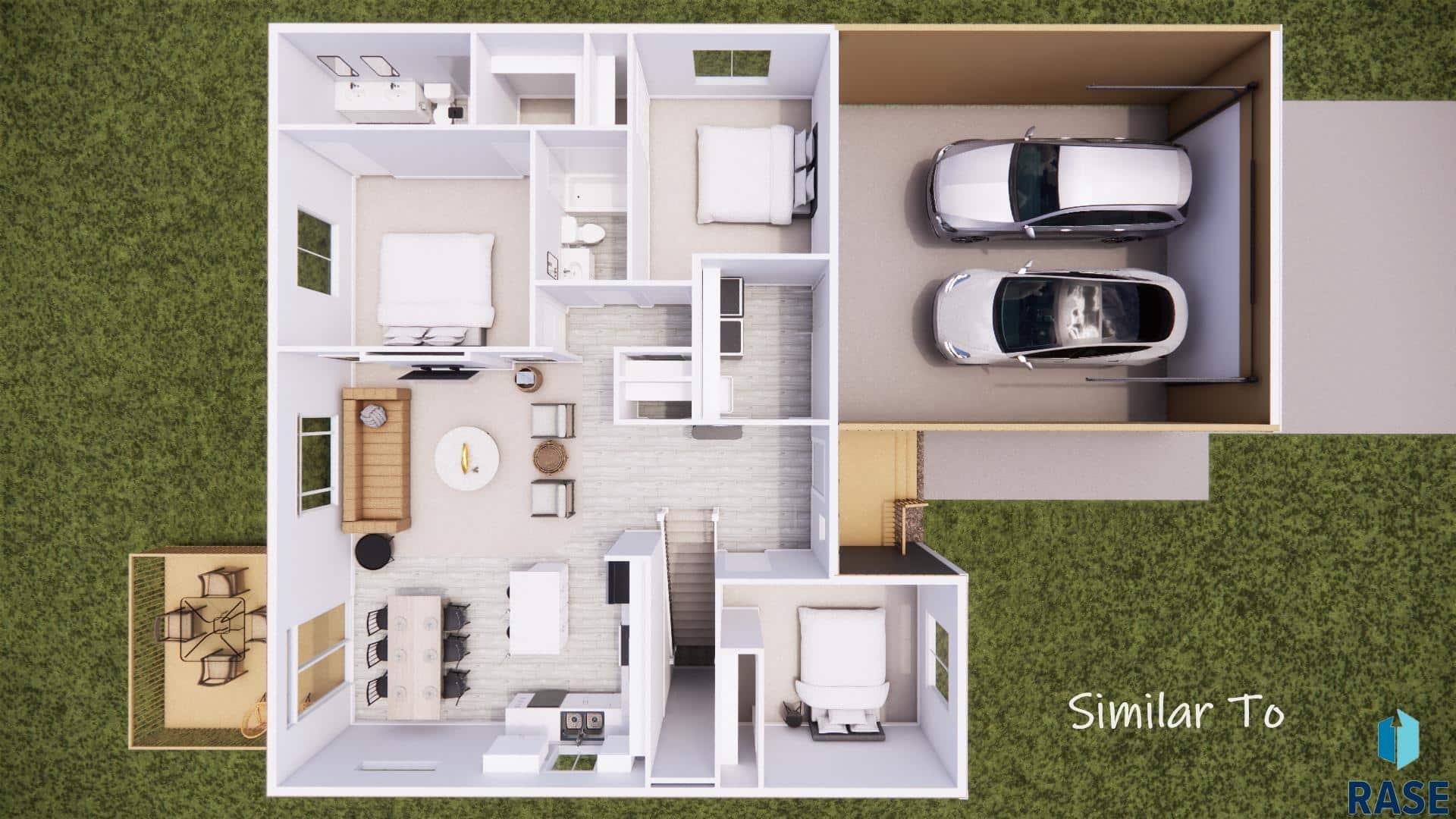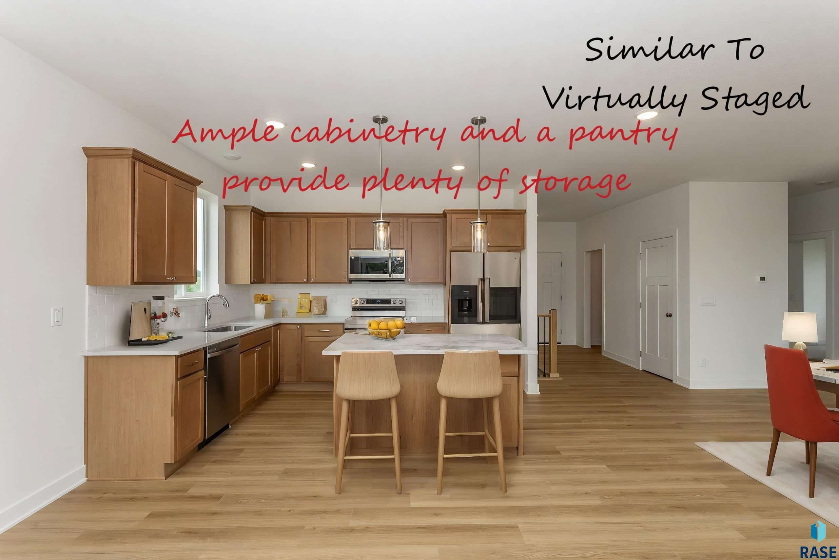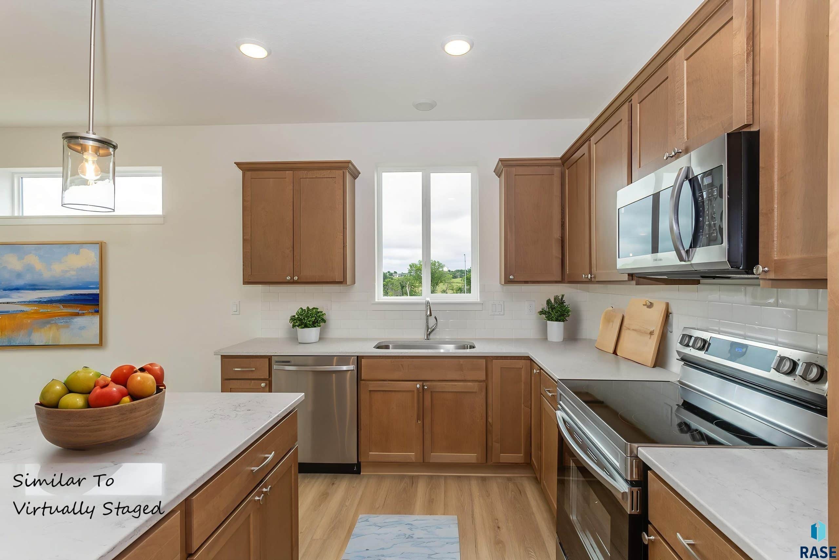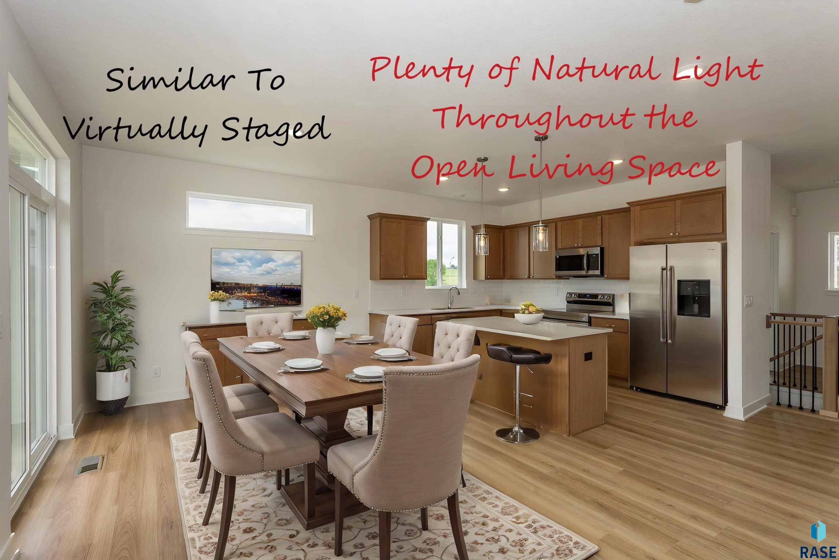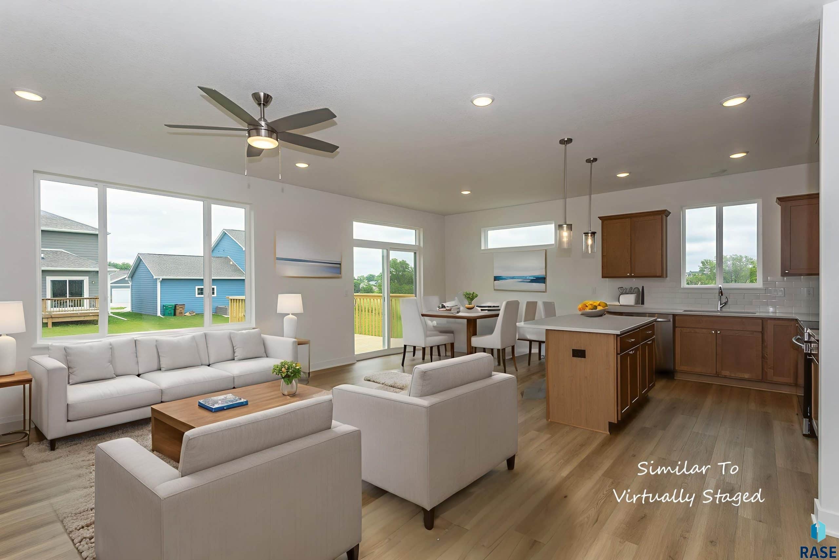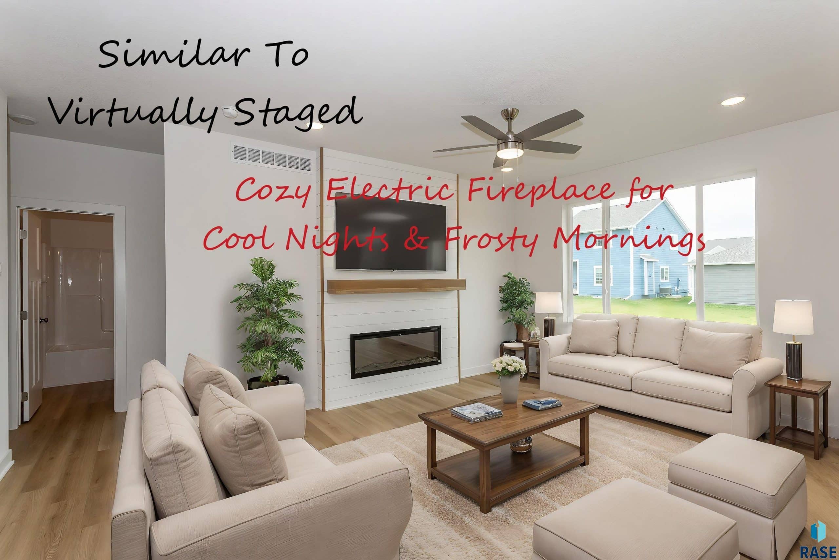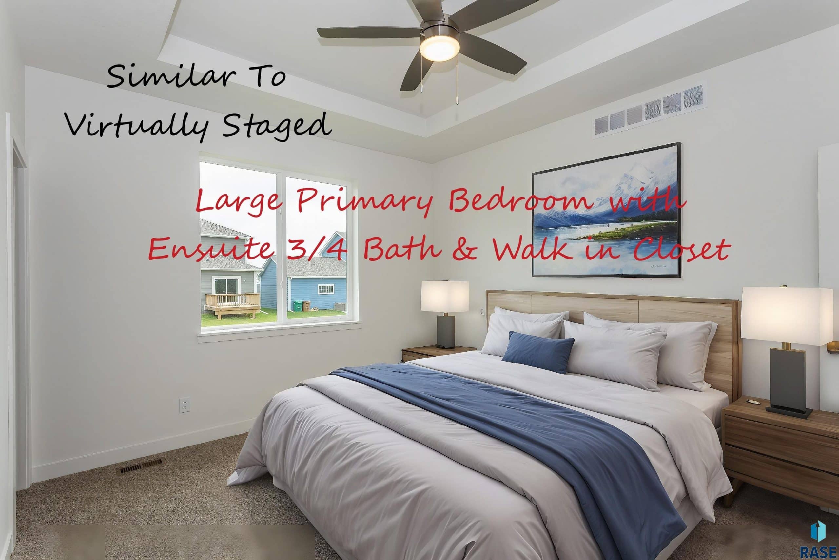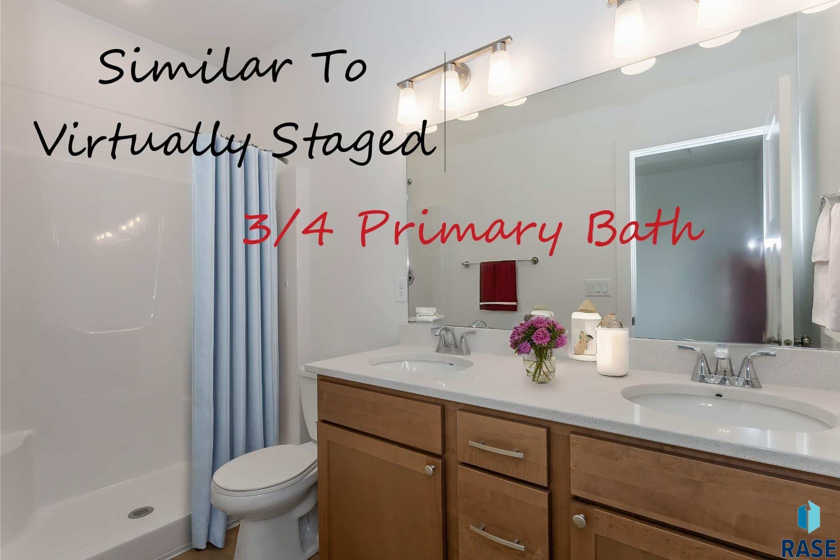Undefined Undefined
Sioux Falls, SD, 57106- 3 beds
- 2 baths
- 1386 sq ft
$397,940
Request info
Basics
- Date added: Added 3 months ago
- Price per sqft: $287.11
- Category: New Construction, RESIDENTIAL
- Type: Ranch, Single Family
- Status: Active
- Bedrooms: 3
- Bathrooms: 2
- Total rooms: 7
- Floor level: 1386
- Area: 1386 sq ft
- Lot size: 7800 sq ft
- Year built: 2025
- MLS ID: 22505373
Schools
- School District: Tea Area
- Elementary: Frontier Elementary School - Tea
- Middle: Tea MS
- High School: Tea HS
Agent
- AgentID: 765510993
- AgentEmail: rhonda@signaturecompaniesllc.com
- AgentFirstName: Rhonda
- AgentMI: L
- AgentLastName: Rentz
- AgentPhoneNumber: 605-310-9490
Description
-
Description:
New home at new Galway Village! Welcome to the Karver, a charming 3-bedroom, 2-bath ranch-style home, thoughtfully designed for comfort and convenience! The open-concept living area flows seamlessly into the kitchen, featuring an island and a spacious pantry for all your storage needs. The living roomâs cozy electric fireplace adds warmth and ambiance, making it a perfect gathering spot. The primary bedroom boasts a private ensuite, providing a personal retreat with added luxury and convenience. A roomy 3-stall garage offers ample space for vehicles, storage, or a workshop. With main-floor laundry, daily tasks are made easier. This home truly blends functionality and styleâdonât miss the chance to make it yours! Appliance allowance!
Show all description
Location
Building Details
- Floor covering: Carpet, Vinyl
- Basement: Full
- Exterior material: Cement Hardboard, Stone/Stone Veneer
- Roof: Shingle Composition
- Parking: Attached
Amenities & Features
Ask an Agent About This Home
Realty Office
- Office Name: Signature Real Estate & Development Services L.L.C.
- Office City: Sioux Falls
- Office State: SD
- Office Phone: 605-275-5888
- Office Email: info@signaturecompaniesllc.com
- Office Website: www.signaturecompaniesllc.com
