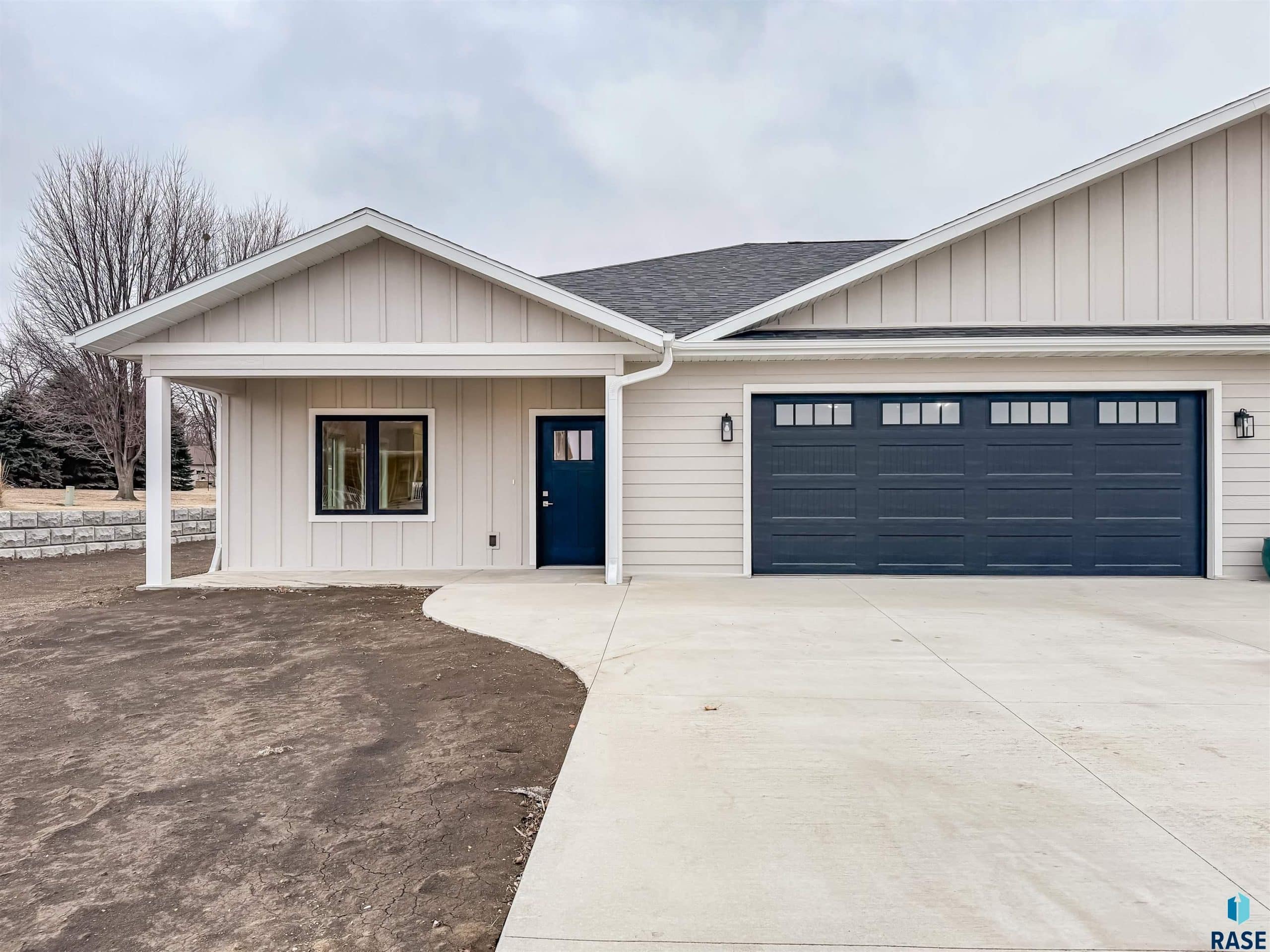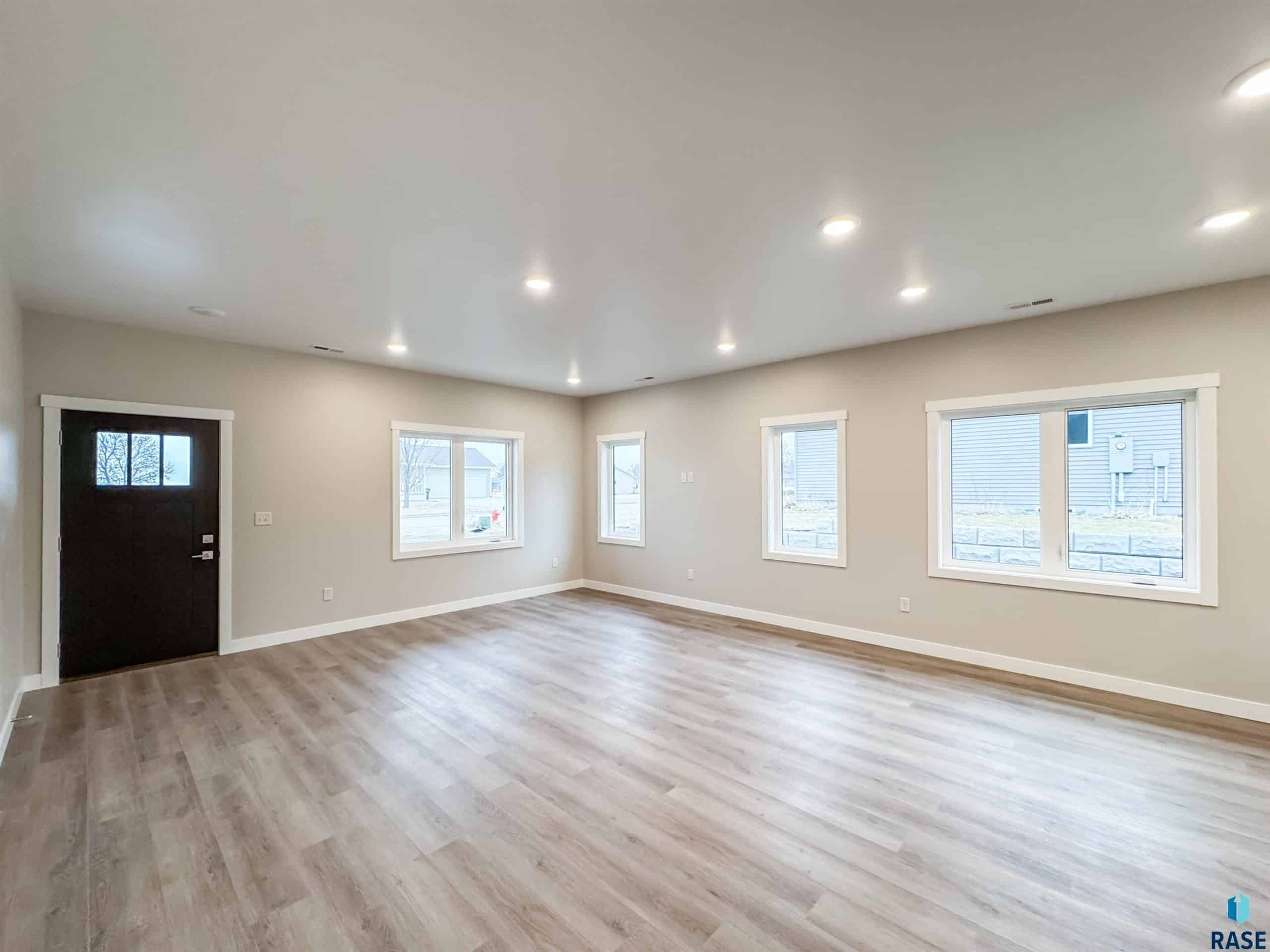303 Rebecca Ln
303 Rebecca Ln- 2 beds
- 2 baths
- 1586 sq ft
Basics
- Date added: Added 3 months ago
- Price per sqft: $245.84
- Category: New Construction, RESIDENTIAL
- Type: Ranch, Twin Home
- Status: Active-New
- Bedrooms: 2
- Bathrooms: 2
- Total rooms: 6
- Floor level: 1586
- Area: 1586 sq ft
- Lot size: 8126 sq ft
- Year built: 2025
- MLS ID: 22503473
Schools
- School District: IA-West Lyon School Comminty School District
- Elementary: IA-West Lyon Elementary
- Middle: IA-West Lyon Middle School
- High School: IA-West Lyon High
Agent
- AgentID: 765511734
- AgentEmail: brett@thinkalpine.com
- AgentFirstName: Brett
- AgentMI: J
- AgentLastName: Sichmeller
- AgentPhoneNumber: 605-351-2981
Description
-
Description:
Welcome to this stunning new construction twin home offering over 1,500 sq. feet of thoughtfully designed living space with heated floors throughout. Featuring 2 spacious bedrooms and 2 full baths, this home is perfect for those seeking one-floor living with modern comfort and style. The bright, open living area is flooded with natural light, providing a warm and inviting atmosphere. A beautiful white kitchen boasts an abundance of cabinetry, ideal for both cooking and storage. The large sunroom offers a peaceful retreat with views of the surrounding area. The expansive primary bedroom is complemented by a generously sized primary bathroom & walk-in closet, featuring modern finishes. Enjoy the convenience of a large garage with in-floor heating, ensuring warmth throughout the colder months. This home is built to impress, with quality construction and attention to detail, making it the perfect choice for anyone looking to downsize without compromising on space or luxury. Call today to schedule a showing!
Show all description
Location
Building Details
- Floor covering: Carpet, Heated, Laminate
- Basement: None
- Exterior material: Hard Board, Part Brick
- Roof: Shingle Composition
- Parking: Attached
Amenities & Features
- Features:
Ask an Agent About This Home
Realty Office
- Office Name: Alpine Residential
- Office City: Sioux Falls
- Office State: SD
- Office Phone: 605-607-7355
- Office Email: residential@thinkalpine.com
- Office Website: thinkalpine.com












