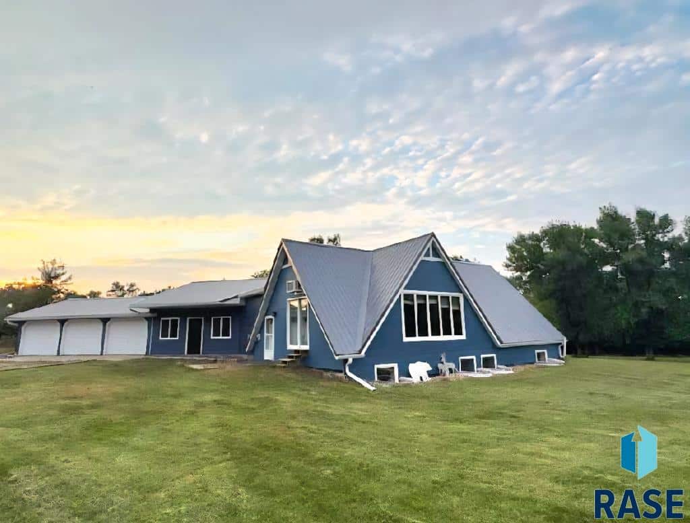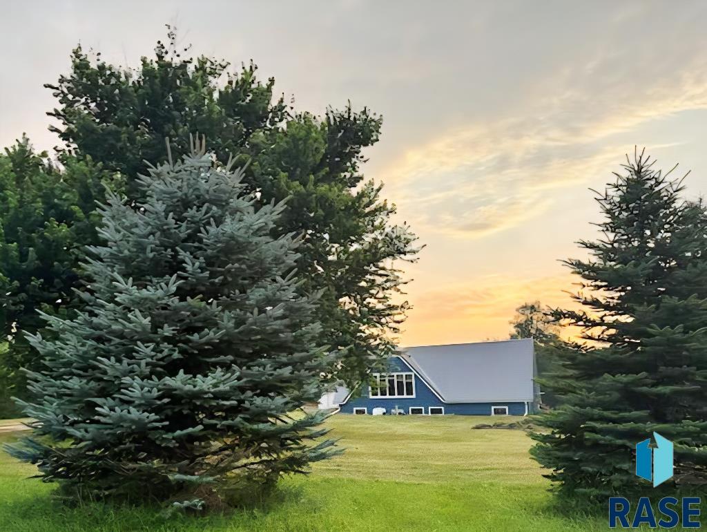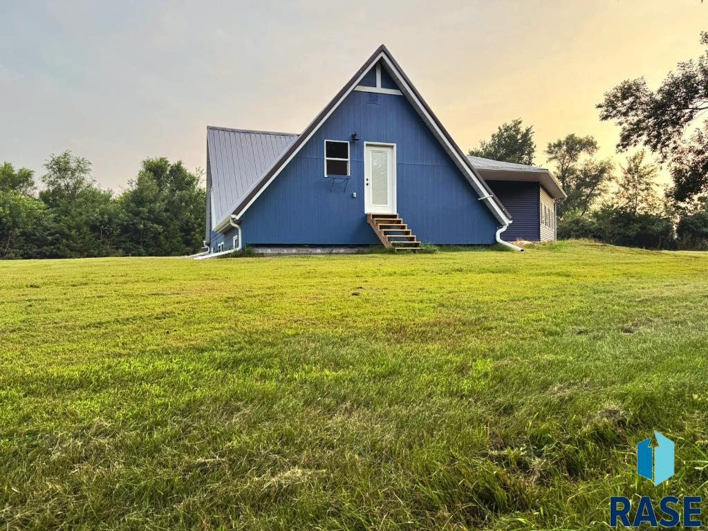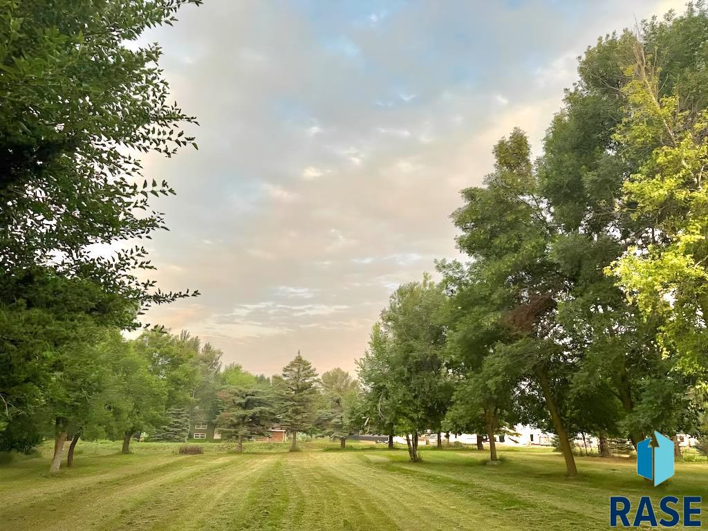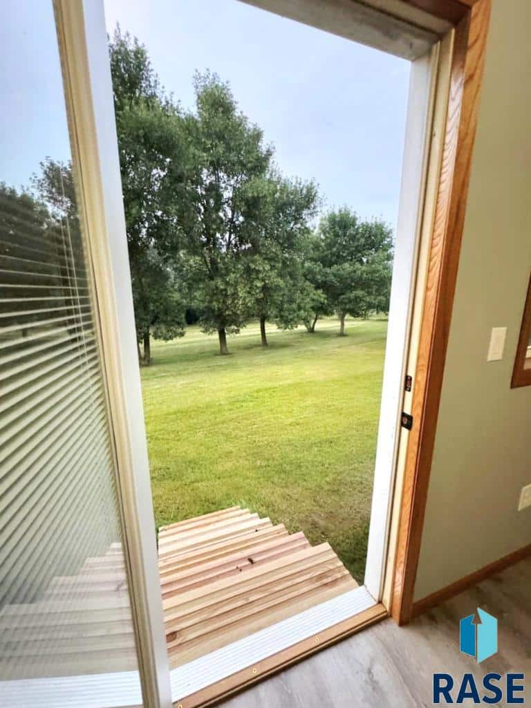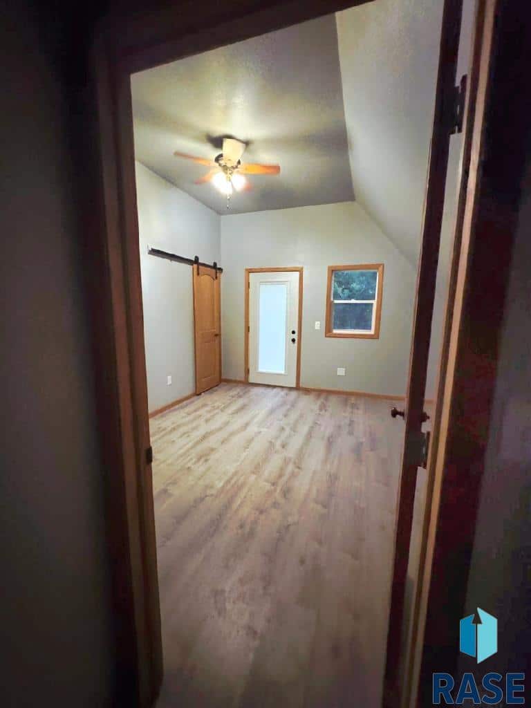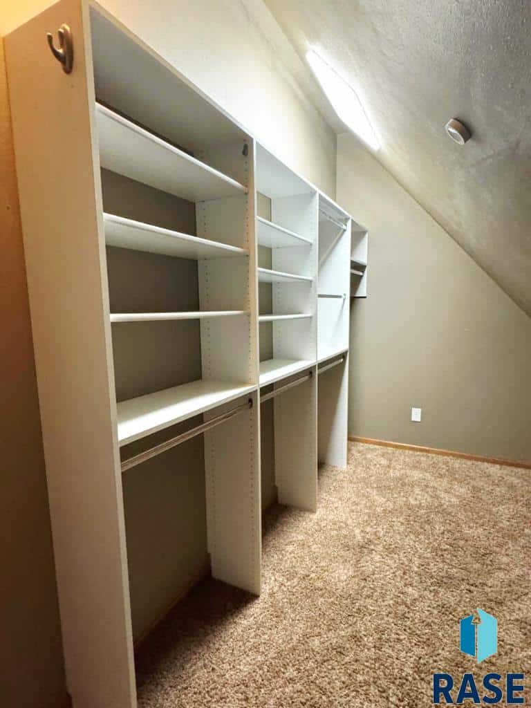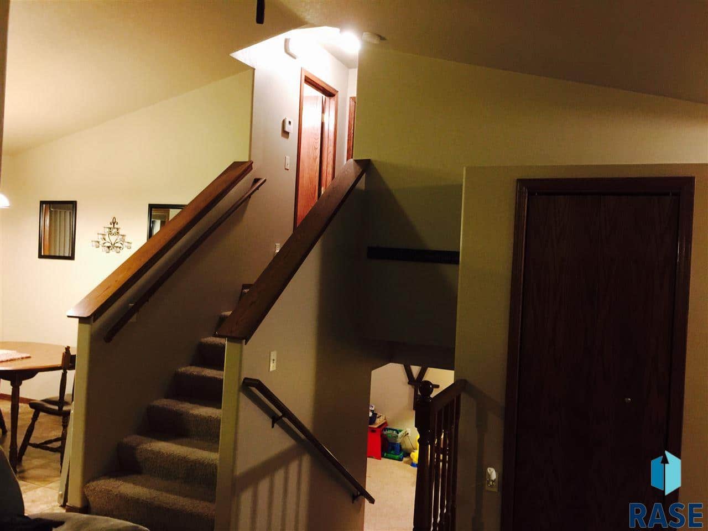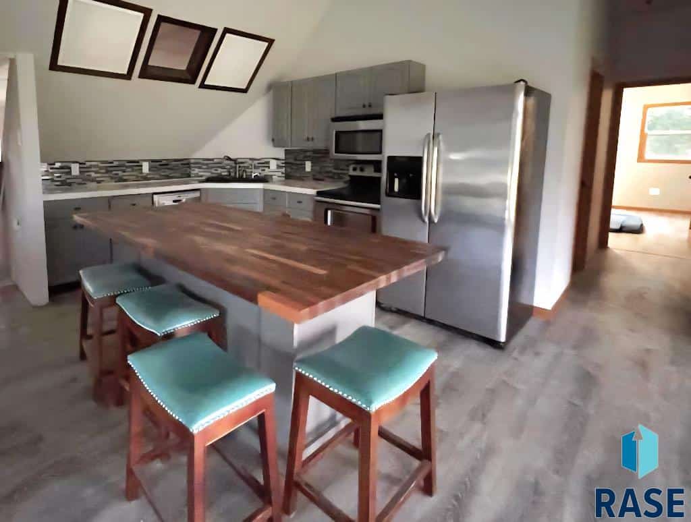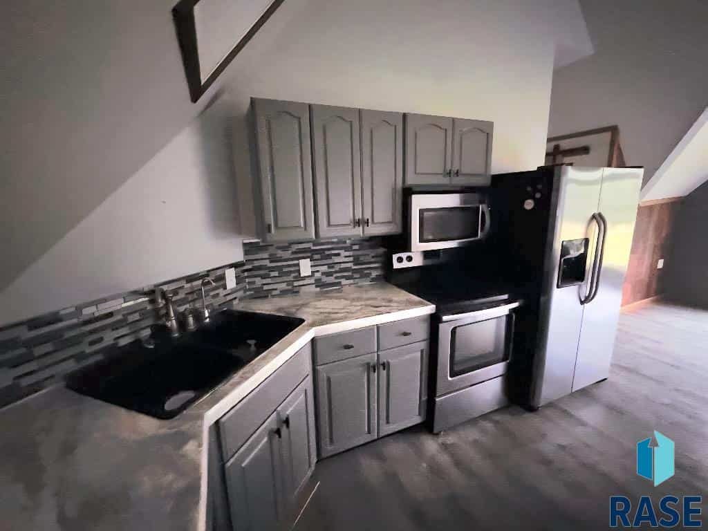Madison, SD, 57042
Madison, SD, 57042- 5 beds
- 2 baths
- 3096 sq ft
Basics
- Date added: Added 1 month ago
- Price per sqft: $135.30
- Category: Outside City Limits, RESIDENTIAL
- Type: Ranch, Single Family
- Status: Active
- Bedrooms: 5
- Bathrooms: 2
- Total rooms: 10
- Floor level: 1848
- Area: 3096 sq ft
- Lot size: 270072 sq ft
- Year built: 1973
- MLS ID: 22505912
Schools
- School District: Madison Central 39-2
- Elementary: Madison ES
- Middle: Madison MS
- High School: Madison HS
Agent
- AgentID: 396515046
- AgentEmail: Jwootan@listwithfreedom.com
- AgentFirstName: Joseph
- AgentMI: A
- AgentLastName: Wootan
- AgentPhoneNumber: 855-456-4945
Description
-
Description:
Spacious 5-Bedroom Retreat on 6.2 Private Wooded Acres â Welcome to this uniquely crafted 5-bedroom, 2-bath home offering large living space, nestled on 6.2 private, wooded acres just outside Madison. Unique 14 ft & 10 ft ceilings with an open layout, and room to roam, this home blends comfort, space, and endless possibilities. Step into the massive main-level family room, where tall ceilings and abundant natural light create a welcoming atmosphere great for entertaining or relaxing. The open kitchen and dining area overlook the family room, making this home ideal for everyday living or hosting gatherings. The lower level features a second large living room, perfect for a home theater, game room, or private retreat, a full bath, and 4 bedrooms, thereâs space for everyone â including room for guests, hobbies, or remote work. The attached 3-car garage offers plenty of storage, and large overhangs provide for future outdoor living spaces.
Show all description
Location
Building Details
Amenities & Features
- Features:
Ask an Agent About This Home
Realty Office
- Office Name: ListWithFreedom.com
- Office City: Boynton Beach
- Office State: FL
- Office Phone: 855-456-4945
- Office Email: suppport@listwithfreedom.com
- Office Website: listwithfreedom.com
