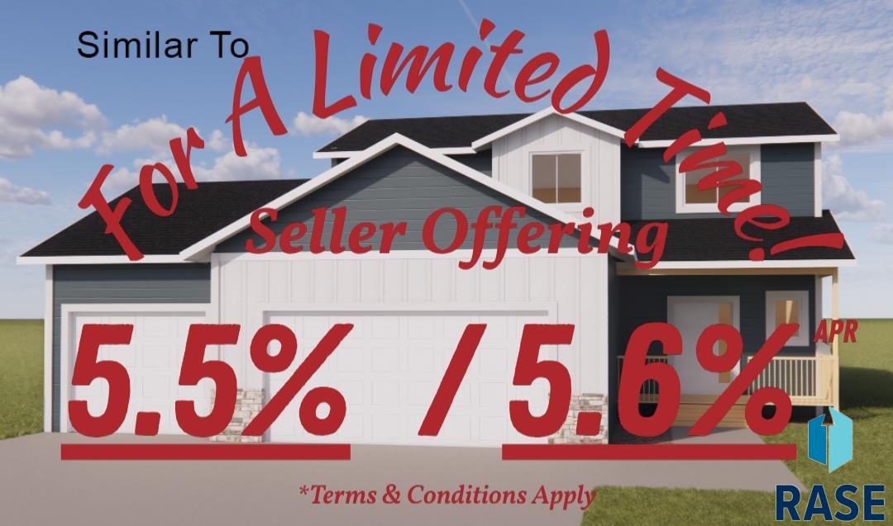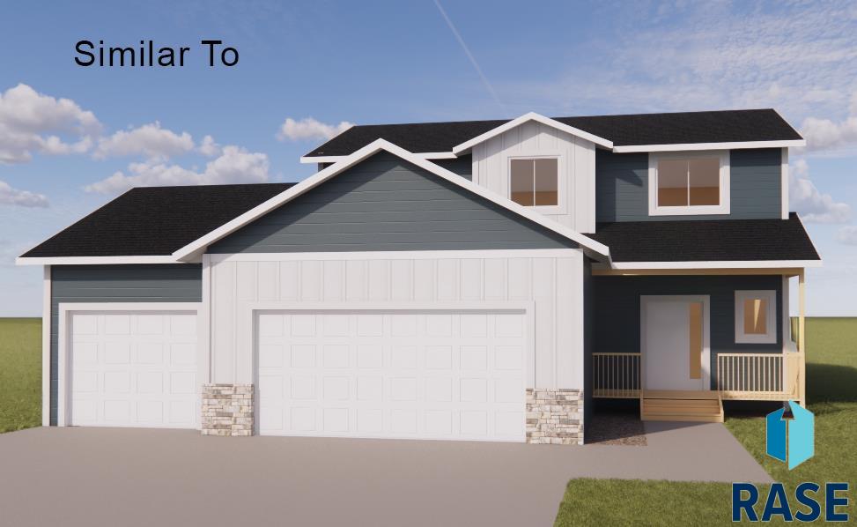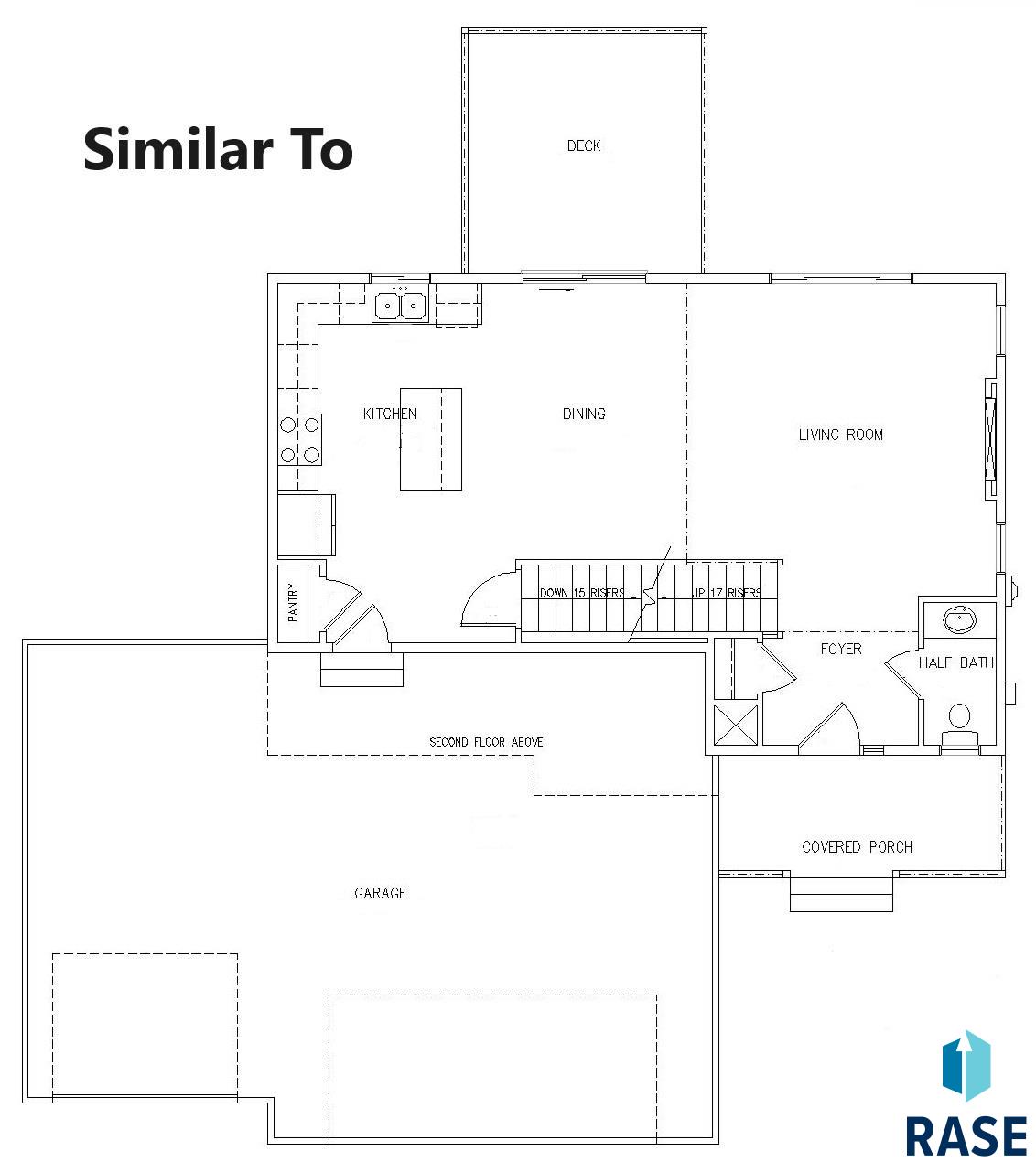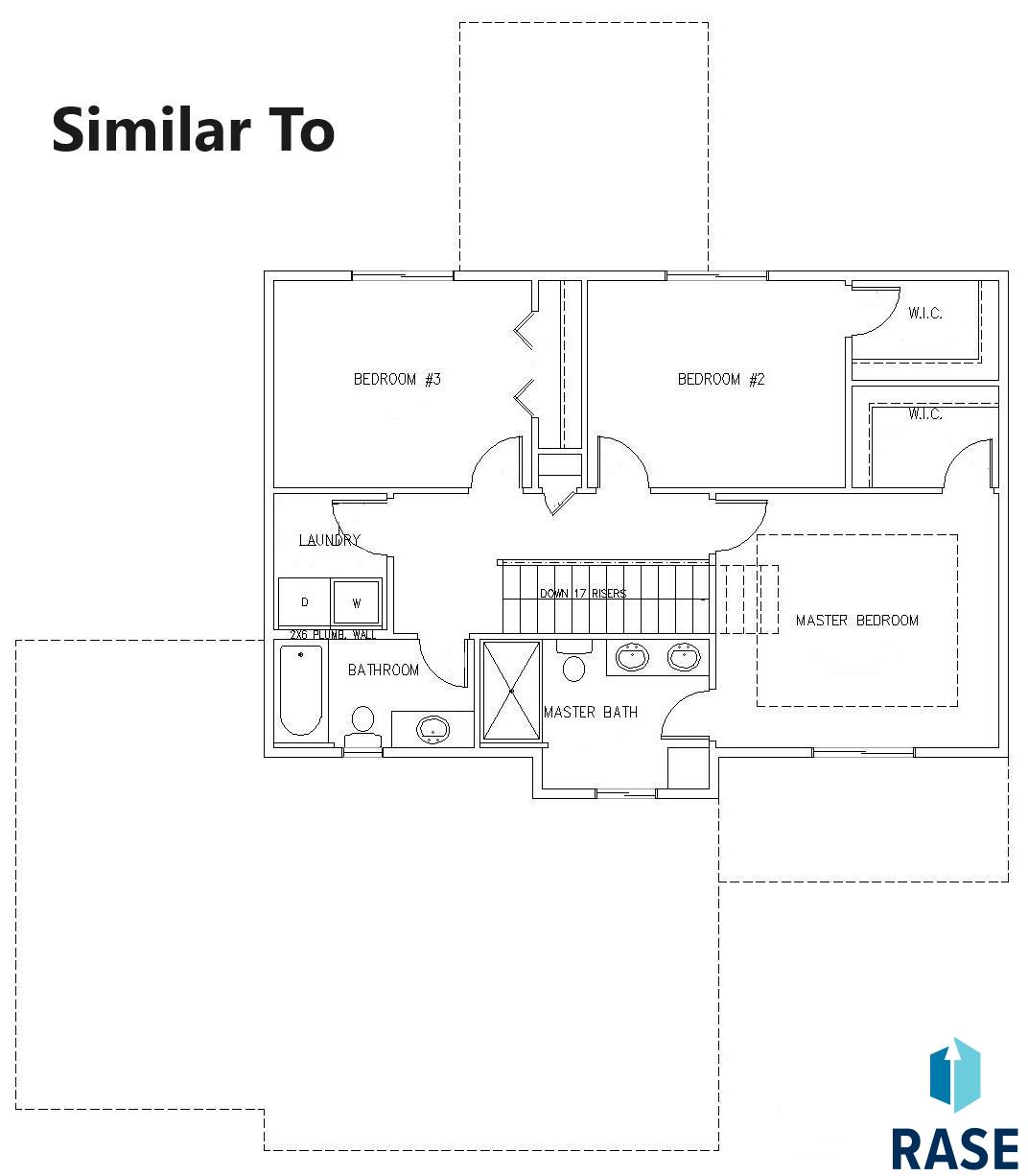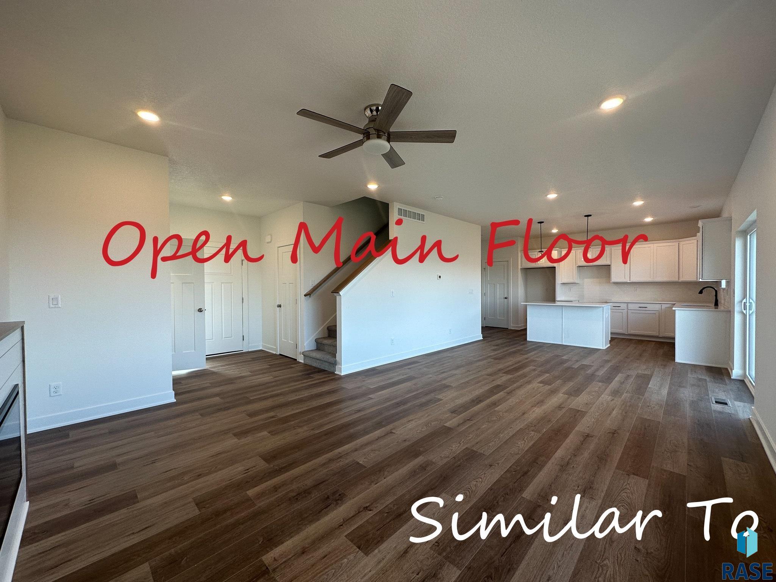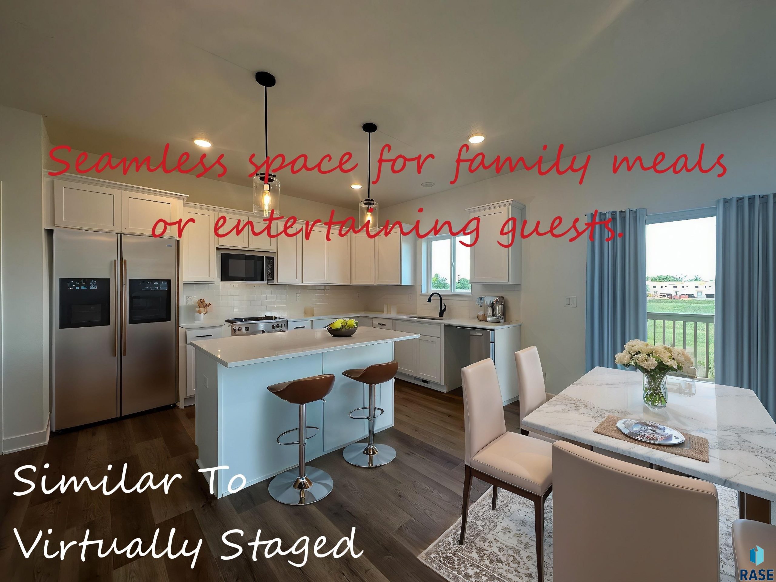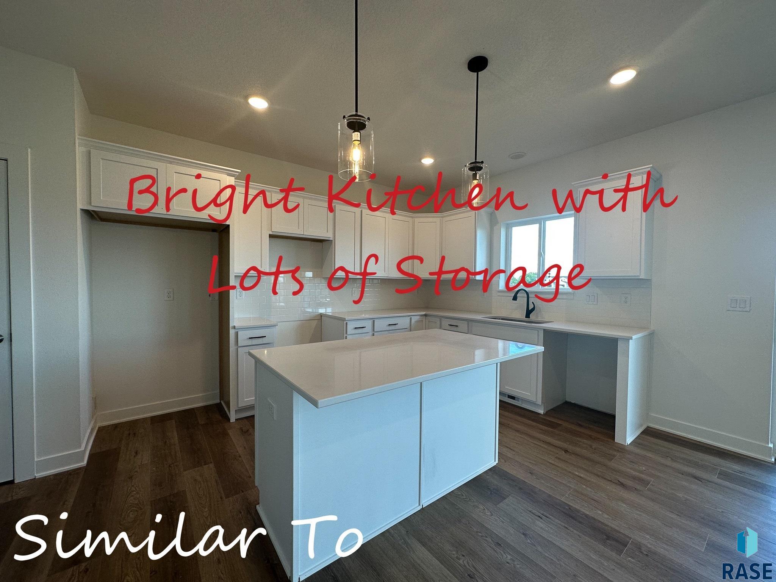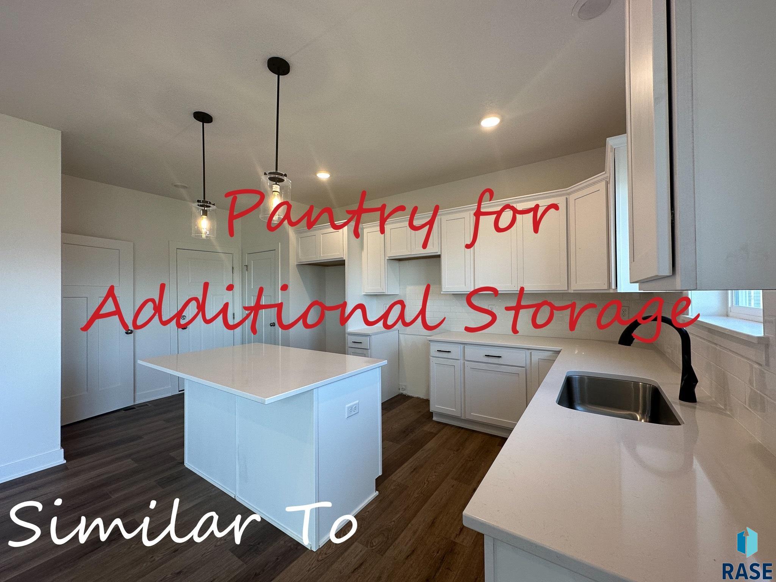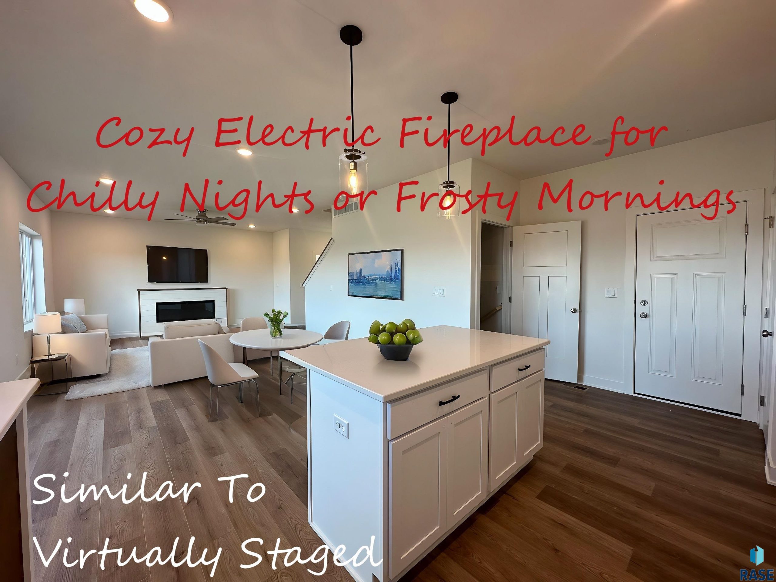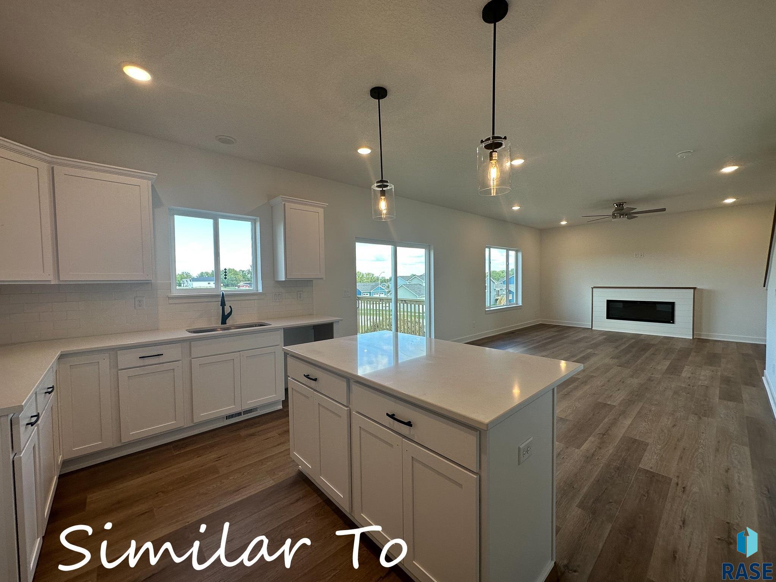Sioux Falls, SD, 57110
Sioux Falls, SD, 57110- 3 beds
- 3 baths
- 1571 sq ft
Basics
- Date added: Added 9 months ago
- Price per sqft: $286.45
- Category: New Construction, RESIDENTIAL
- Type: Single Family, Two Story
- Status: Active
- Bedrooms: 3
- Bathrooms: 3
- Total rooms: 7
- Floor level: 739
- Area: 1571 sq ft
- Lot size: 7986 sq ft
- Year built: 2024
- MLS ID: 22407928
Schools
- School District: Brandon Valley 49-2
- Elementary: Fred Assam ES
- Middle: Brandon Valley MS
- High School: Brandon Valley HS
Agent
- AgentID: 765510993
- AgentEmail: rhonda@signaturecompaniesllc.com
- AgentFirstName: Rhonda
- AgentMI: L
- AgentLastName: Rentz
- AgentPhoneNumber: 605-310-9490
Description
-
Description:
New home at the new Willows Edge Addition! Step into this stunning two-story home that blends style and functionality. The main floor features a spacious open-concept layout, perfect for entertaining, with a large kitchen that includes a center island and a pantry for extra storage. The seamless flow between the kitchen, dining, and living areas makes it ideal for both family life and hosting guests. Upstairs, the spacious master suite offers a private ensuite bath and a large walk-in closet. You'll also love the convenience of the upstairs laundry room. The unfinished, walkout basement opens up endless possibilities, from a second living area to a home gym or office. Step outside through the walkout to a private backyard, perfect for outdoor dining and relaxation. The 3-stall garage offers plenty of room for vehicles, tools, and storage. Plus, the Homeowners Association (HOA) covers garbage service, simplifying your living experience. Located in a new East side neighborhood, close to schools and shopping, this home is the perfect blend of comfort and practicality. This home has everything you're looking forâschedule your tour today! Finishes include painted cabinets & millwork, kitchen tile backsplash, quartz countertops, electric fireplace, tile shower, LVP flooring, 3-panel doors & upgraded plumbing fixtures. Allowance for dishwasher.
Show all description
Location
Building Details
- Floor covering: Carpet, Laminate
- Basement: Full
- Exterior material: Cement Hardboard, Stone/Stone Veneer
- Roof: Shingle Composition
- Parking: Attached
Amenities & Features
- Amenities:
- Features:
Ask an Agent About This Home
Realty Office
- Office Name: Signature Real Estate & Development Services L.L.C.
- Office City: Sioux Falls
- Office State: SD
- Office Phone: 605-275-5888
- Office Email: info@signaturecompaniesllc.com
- Office Website: www.signaturecompaniesllc.com
