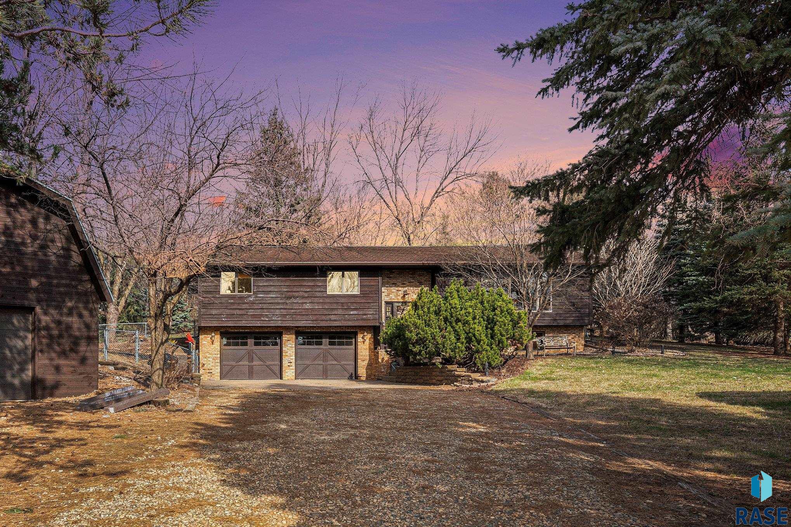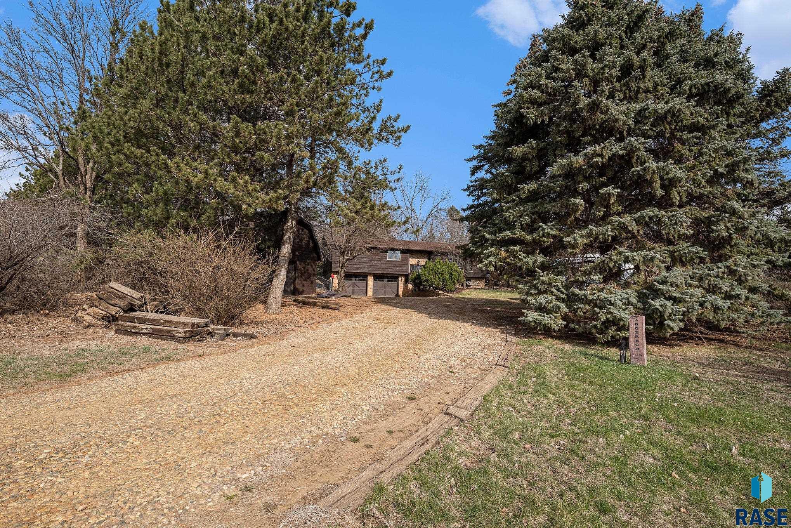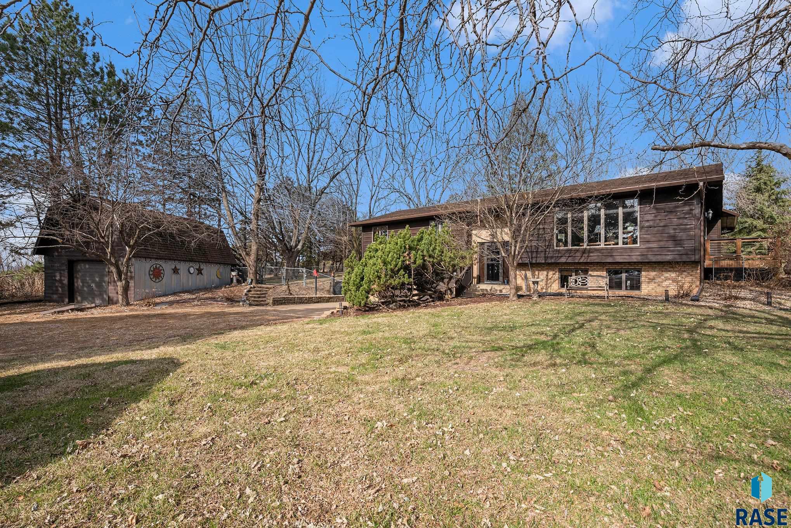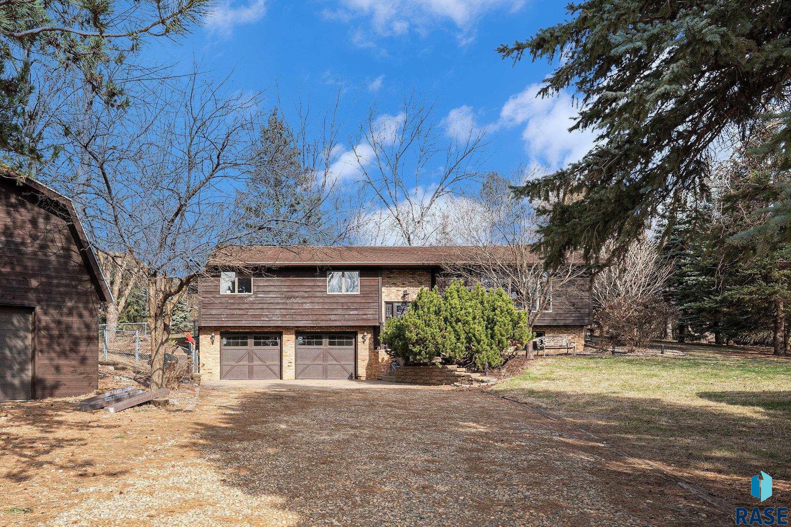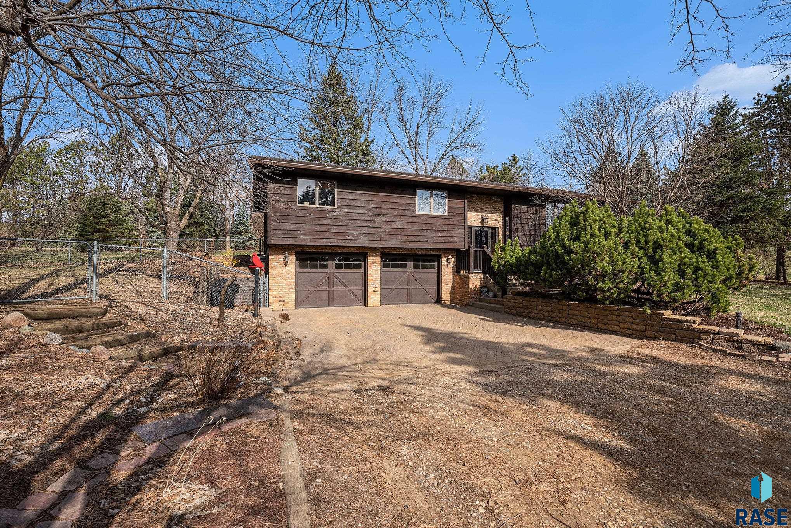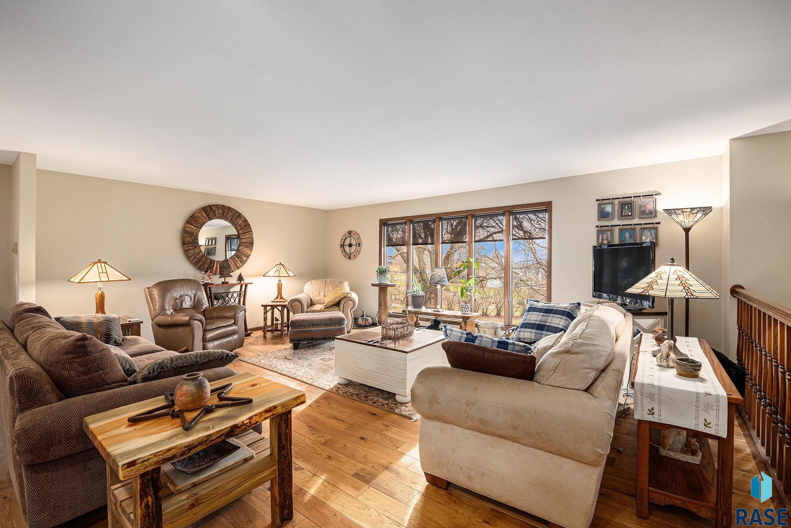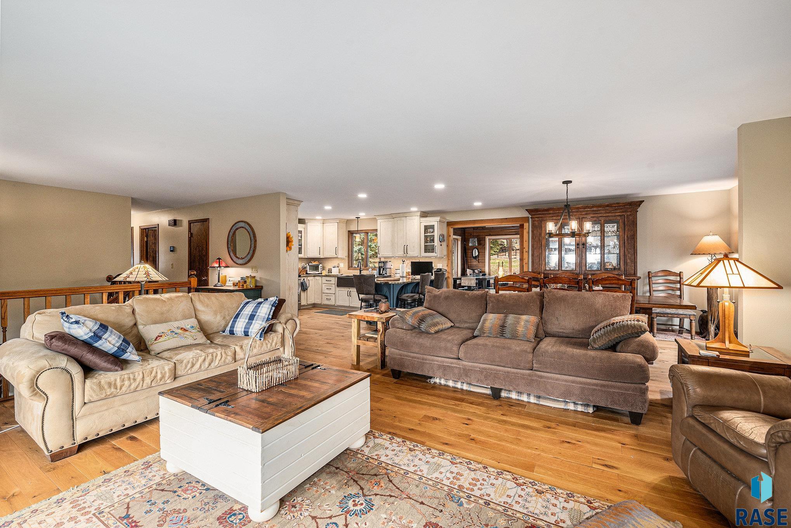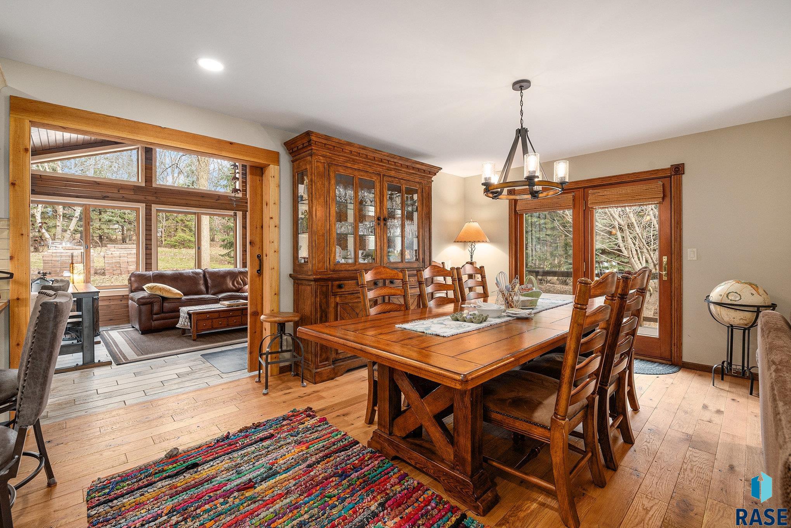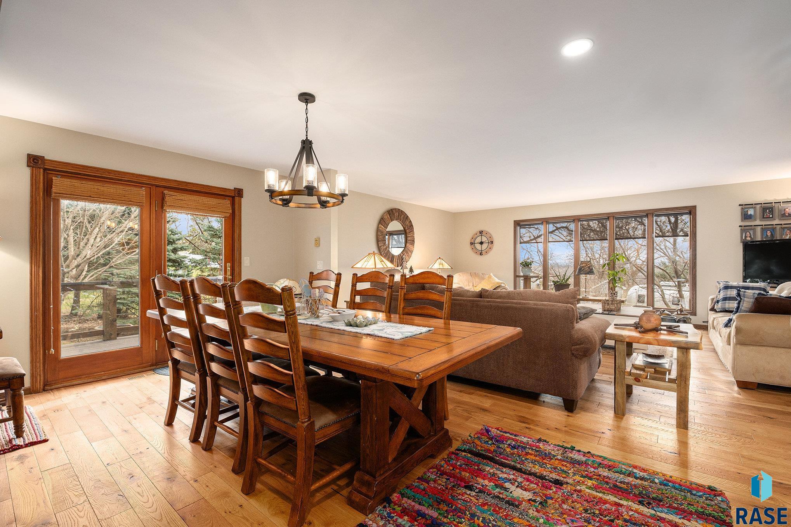8410 E 41st St
8410 E 41st St- 4 beds
- 3 baths
- 2656 sq ft
Basics
- Date added: Added 1 week ago
- Price per sqft: $216.30
- Category: Outside City Limits, RESIDENTIAL
- Type: Single Family, Split Foyer
- Status: Active, Active - Contingent Misc, Active-New
- Bedrooms: 4
- Bathrooms: 3
- Total rooms: 12
- Floor level: 1876
- Area: 2656 sq ft
- Lot size: 74923 sq ft
- Year built: 1978
- MLS ID: 22502574
Schools
- School District: Brandon Valley 49-2
- Elementary: Inspiration Elementary - Brandon Valley Schools 49-1
- Middle: Brandon Valley MS
- High School: Brandon Valley HS
Agent
- AgentID: 765510084
- AgentEmail: ron@hegg.com
- AgentFirstName: Ron
- AgentMI: P
- AgentLastName: Weber
- AgentPhoneNumber: 605-940-1252
Description
-
Description:
*OPEN HOUSE ON SUNDAY, APRIL 13TH IS CANCELLED* Welcome to this spacious and beautifully maintained split-level home just outside the city limitsâoffering the perfect blend of privacy, comfort, and convenience. With 4 bedrooms, 2 full bathrooms, and an additional ¾ master ensuite, this home is ideal for anyone looking for room to grow. Step inside to wood floors that span the entire main level, adding warmth and elegance throughout. The master bedroom is a peaceful retreat featuring wood flooring, a ¾ private bath, and a double closet. Two additional bedrooms on the main level also boast wood floors and double closets, offering plenty of space and storage. The heart of the home is the open kitchen, equipped with a breakfast bar, sleek granite countertops, and a stylish tiled backsplash. Adjacent is the inviting dining room, complete with French doors leading out to the deckâperfect for indoor-outdoor entertaining. Enjoy year-round relaxation in the bright four-season room, also with French door access to the deck and backyard. Downstairs, you'll find a large, cozy family room ideal for movie nights, game days, or gatherings. The lower level also includes the 4th bedroom and a full bathroom, providing a great space for guests, a home office, or multi-generational living. A two-stall tuck-under garage offers convenience and protection from the elements. Outside, the lot features mature trees, landscaping, and a partially fenced backyardâcomplete with a storage shed for all your tools and toys. This well-kept home offers the peace and space of country living with the perks of modern updates and easy access to city amenities. Donât miss your chance to call this move-in-ready gem your next home!
Show all description
Location
Building Details
- Floor covering: Ceramic, Wood
- Basement: Full
- Exterior material: Full Brick Front, Wood
- Roof: Shingle Composition
- Parking: Attached, Tuck Under
Amenities & Features
Ask an Agent About This Home
Realty Office
- Office Name: Hegg, REALTORS
- Office City: Sioux Falls
- Office State: SD
- Office Phone: 605-336-2100
- Office Email: tina@hegg.com
- Office Website: www.hegg.com
