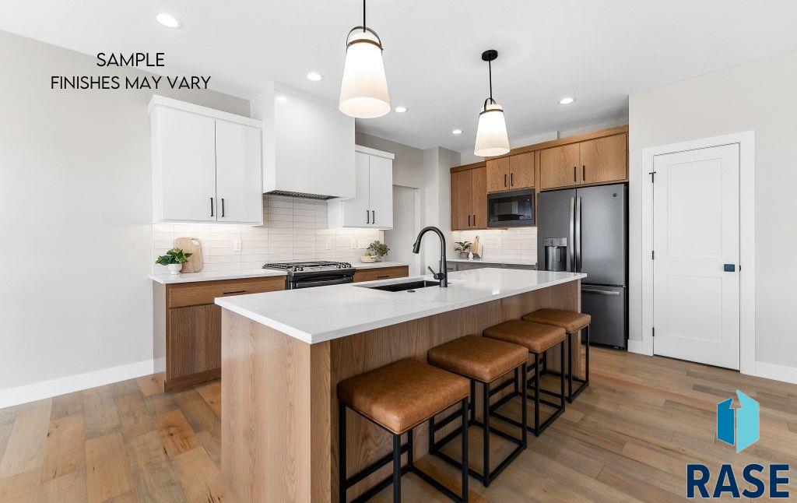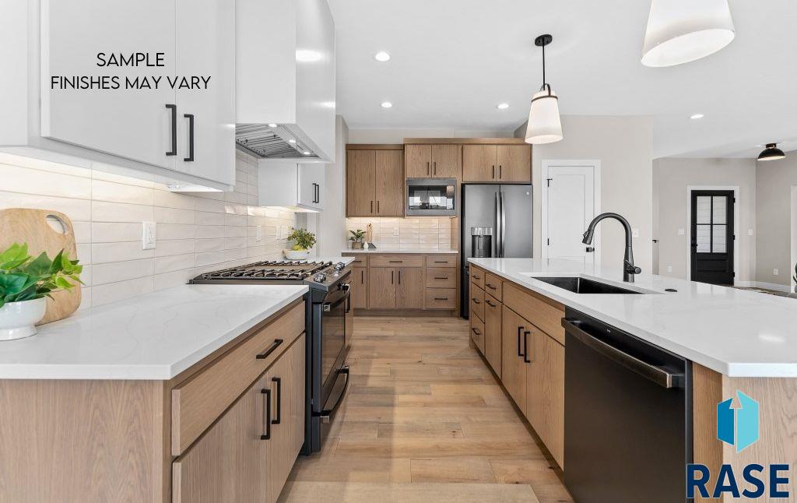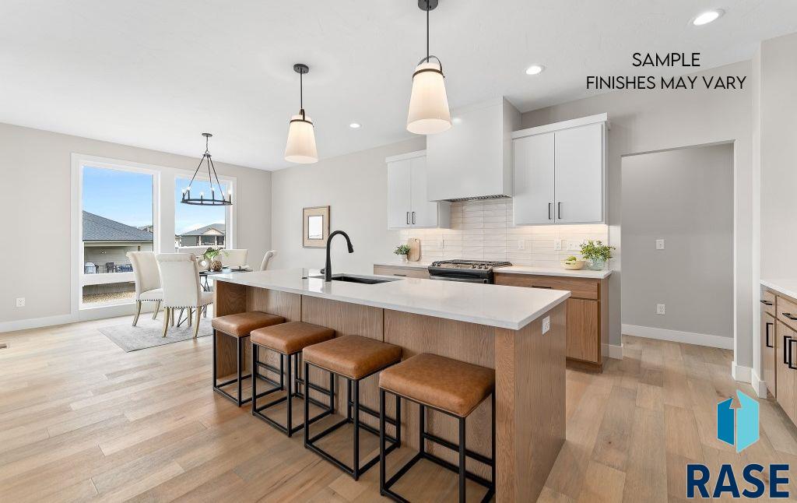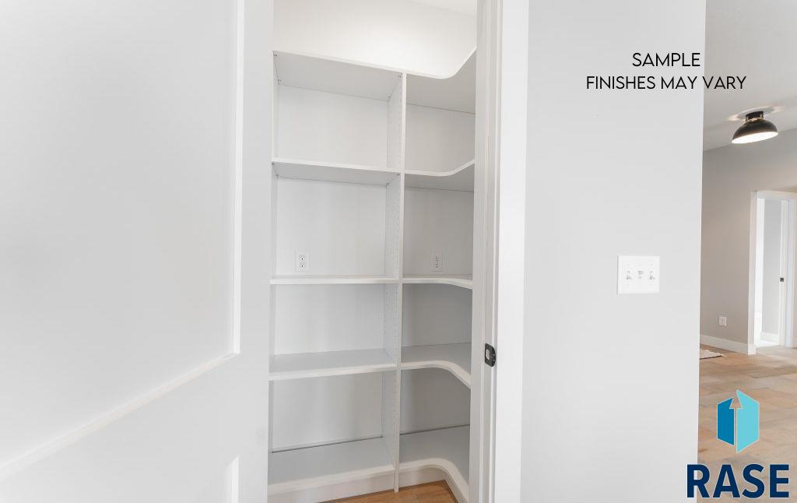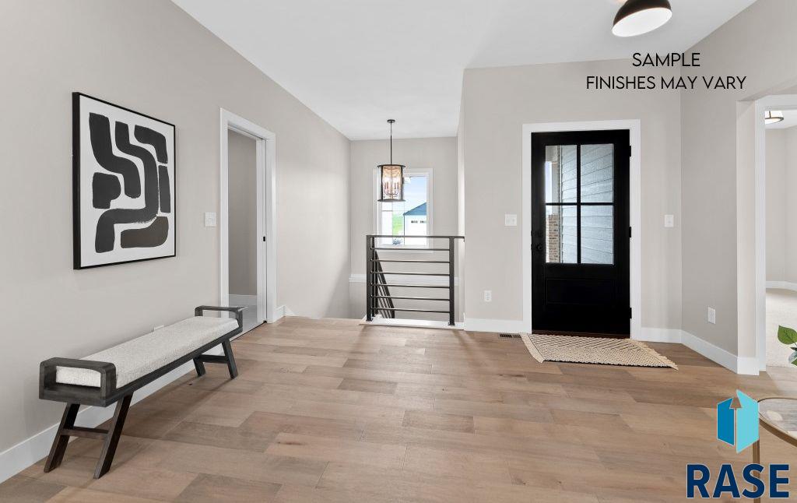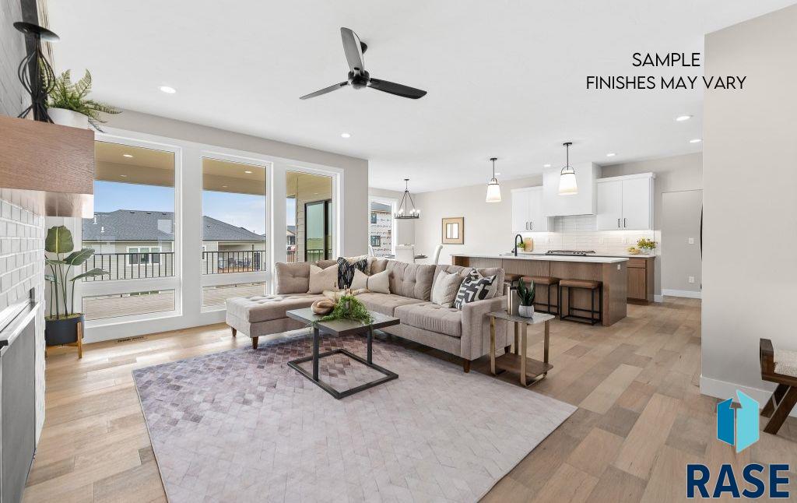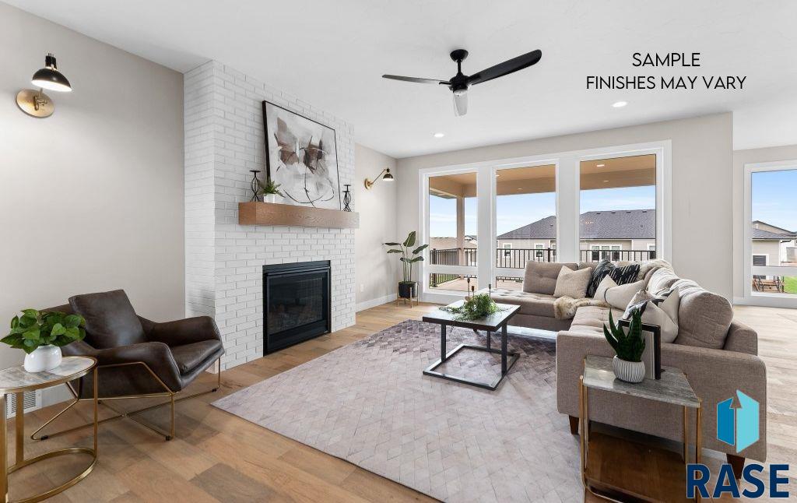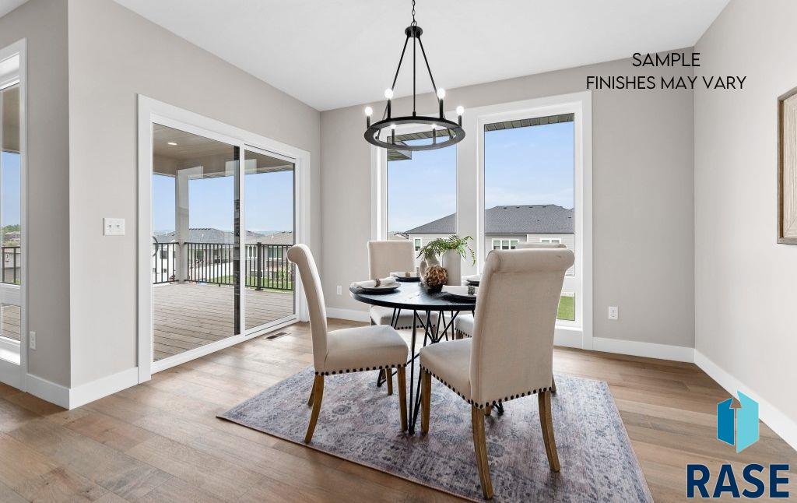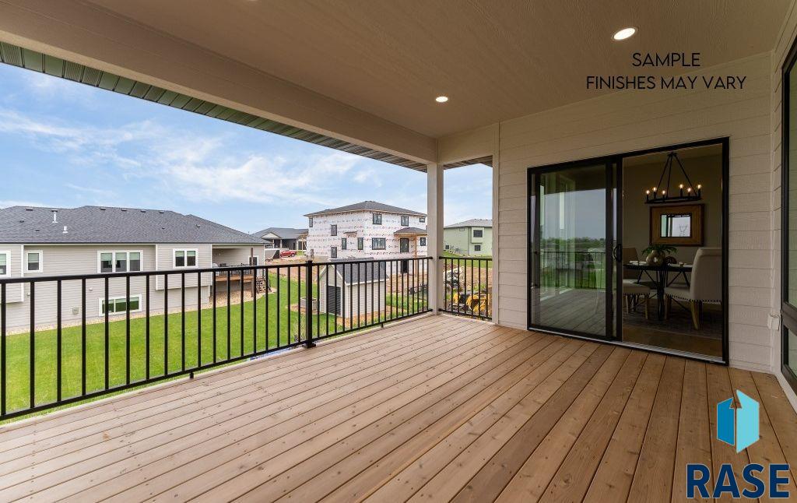8312 E Wicker Ct
Sioux Falls, SD, 57110- 5 beds
- 3 baths
- 3130 sq ft
Basics
- Date added: Added 4 months ago
- Price per sqft: $261.95
- Category: None, RESIDENTIAL
- Type: Ranch, Single Family
- Status: Active
- Bedrooms: 5
- Bathrooms: 3
- Total rooms: 11
- Floor level: 1812
- Area: 3130 sq ft
- Lot size: 10528 sq ft
- Year built: 2025
- MLS ID: 22504625
Schools
- School District: Brandon Valley 49-2
- Elementary: Fred Assam ES
- Middle: Brandon Valley MS
- High School: Brandon Valley HS
Agent
- AgentID: 765599303
- AgentEmail: jessica@tylergoffgroup.com
- AgentFirstName: Jessica
- AgentLastName: Steele
- AgentPhoneNumber: 605-370-8111
Description
-
Description:
Discover luxury living in this stunning new floorplan by Kelly Construction "Willow"! This ranch-style walkout offers a spacious & functional layout w/3 bedrooms on the main level. The primary suite is a true retreat with a tray ceiling, walk-in closet, and spa-like bath complete with dual sinks, a walk-in shower, and heated tile floors. Conveniently located off the closet is the laundry room. The open-concept kitchen is designed to impress with a large quartz island, stainless steel appliances, and a walk-in pantry. The inviting living room showcases a cozy gas fireplace and tray ceiling, while the dining area features wood flooring and access to the covered, screened-in deckâcomplete with its own fireplace, perfect for outdoor entertaining. The lower level is ideal for gatherings, offering a spacious family room with a gas fireplace, a rec area, and a full wet bar with walk-out access to the covered patio. You'll also find two additional bedrooms, a full bath, and ample storage space. Enjoy the convenience of a 3-stall garage with floor drain, water hookups, and plumbing for a heater. Landscaping package includes sod, sprinkler system, rock, and edging. This beautifully designed home combines elegance, comfort, and functionalityâschedule your showing today!
Show all description
Location
Building Details
- Floor covering: Carpet, Heated, Tile, Wood
- Basement: Full
- Exterior material: Cement Hardboard, Part Brick
- Roof: Shingle Composition
- Parking: Attached
Amenities & Features
Ask an Agent About This Home
Realty Office
- Office Name: Hegg, REALTORS
- Office City: Sioux Falls
- Office State: SD
- Office Phone: 605-336-2100
- Office Email: tina@hegg.com
- Office Website: www.hegg.com

