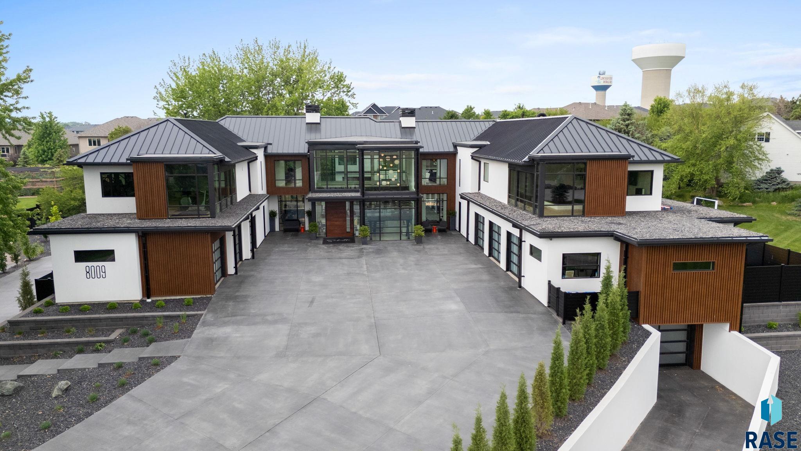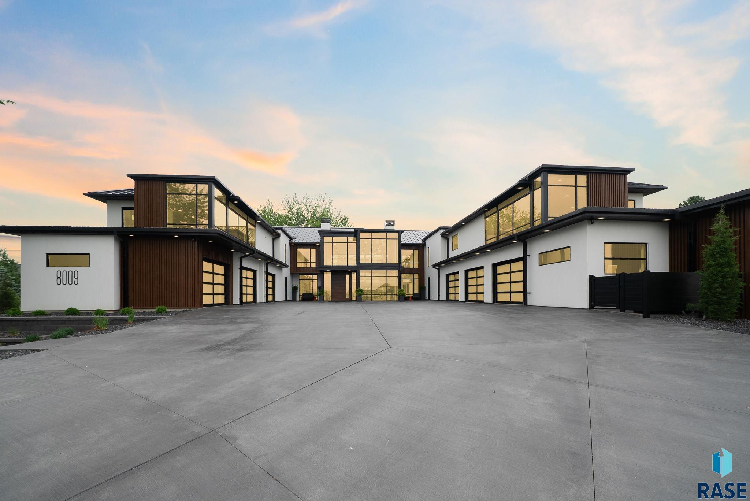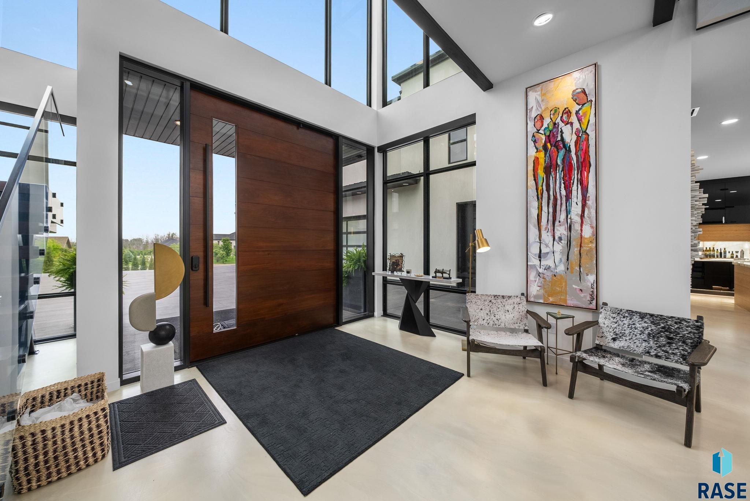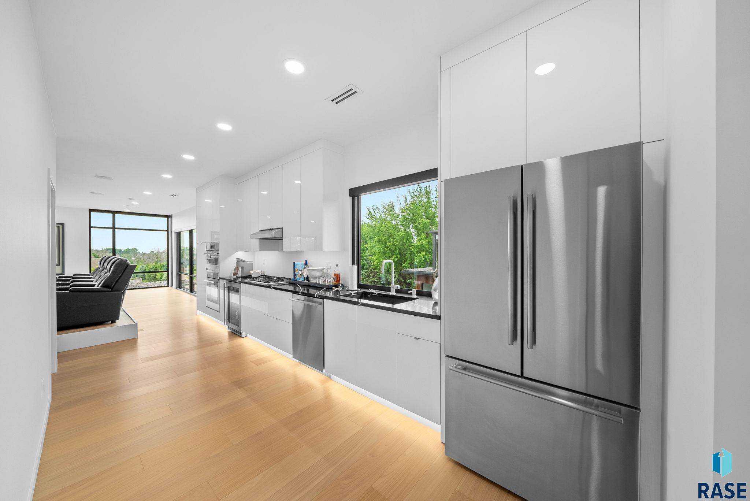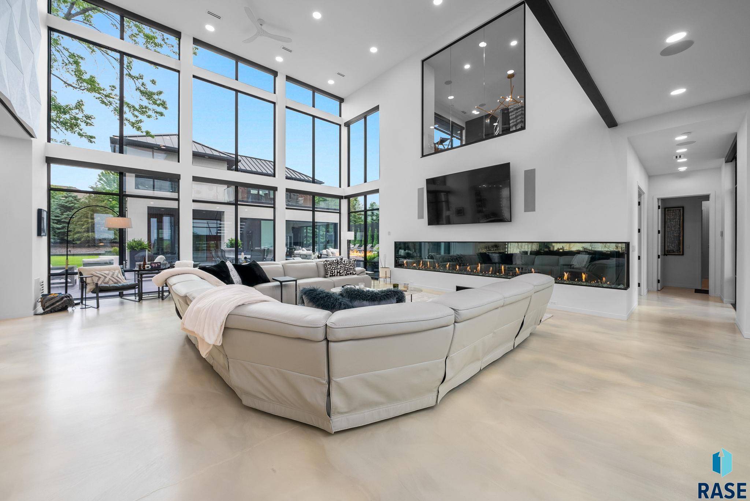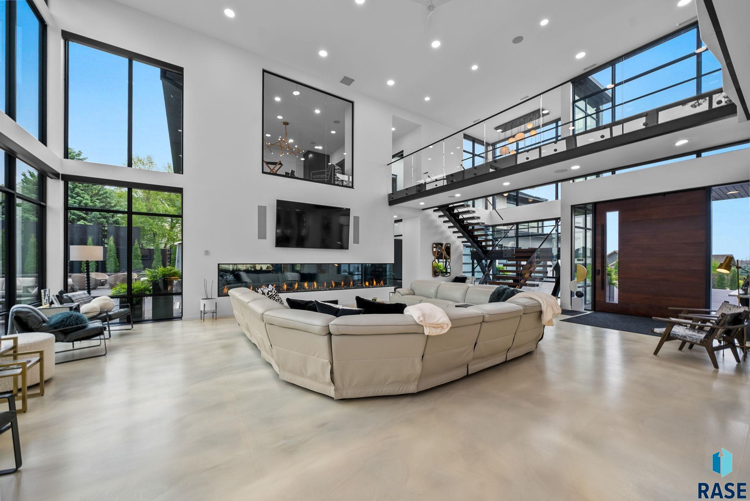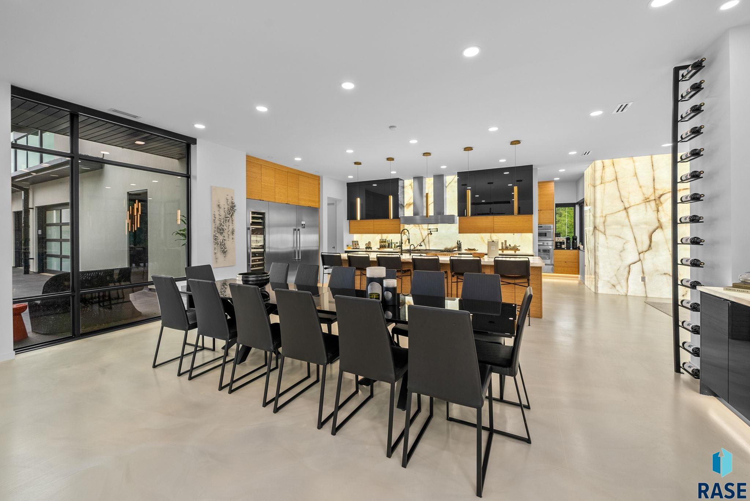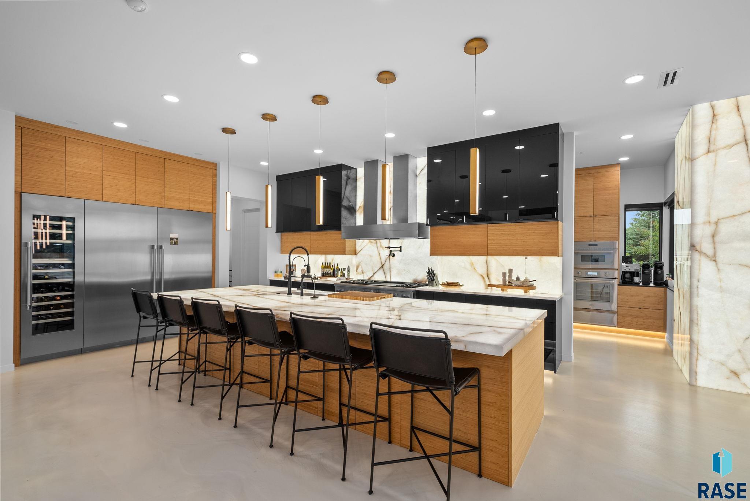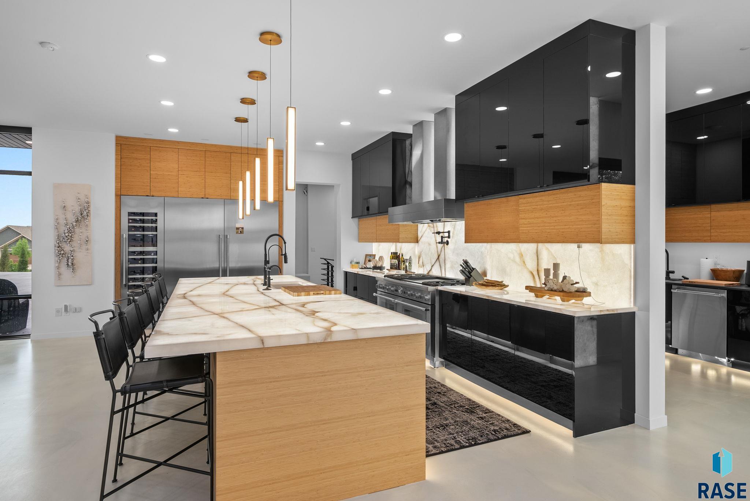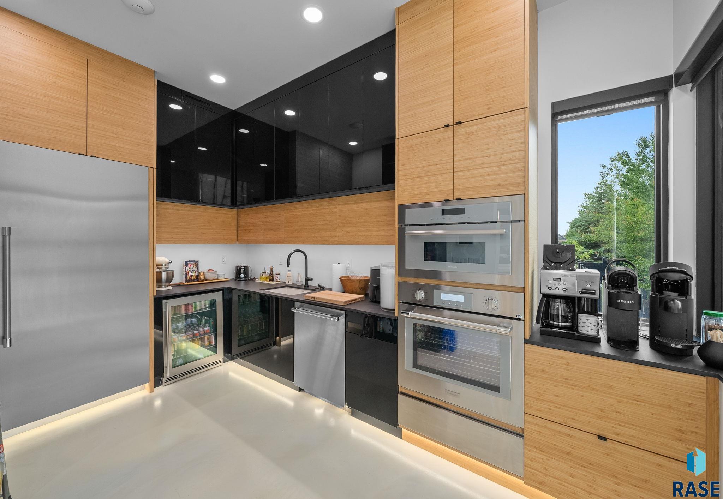Sioux Falls, SD, 57108
Sioux Falls, SD, 57108- 6 beds
- 8 baths
- 10423 sq ft
Basics
- Date added: Added 1 month ago
- Price per sqft: $719.56
- Category: None, RESIDENTIAL
- Type: Single Family, Two Story
- Status: Active
- Bedrooms: 6
- Bathrooms: 8
- Total rooms: 15
- Floor level: 3220
- Area: 10423 sq ft
- Lot size: 54972 sq ft
- Year built: 2023
- MLS ID: 22504481
Schools
- School District: Harrisburg
- Elementary: Harrisburg Endeavor ES
- Middle: North MS
- High School: Harrisburg HS
Agent
- AgentID: 765511766
- AgentEmail: Spencer@core-companies.com
- AgentFirstName: Spencer
- AgentMI: M
- AgentLastName: Mannes
- AgentPhoneNumber: 605-376-0995
Description
-
Description:
Nearly new south-central Sioux Falls one owner executive home. This custom design/build checks so many boxes of those with discriminating tastes. Location, check! This marvel of an estate home rests at the top of the key of very private Windswept Circle in the exclusive Windswept Meadows Estates. It is clearly the standout property amongst a limited number of standout properties. Design, check. The one and only one owners worked diligently with their home and interior designers sparing no attention to detail both inside and outside. Condition, check. The quality of materials, componentry and craftsmanship of this two-year old, main home building +/- 10,400 square foot, 6-bedroom, 9-bathroom, 9+ car beauty is evident from the moment you ascend the landscape lined drive. The same applies to the additional +/- 3,100 square foot guest/pool house secluded behind the main house. When approaching the home, your guests are greeted by an impressive u-shaped courtyard-style front elevation with more glass than exterior wall surface. This design offers an unbelievable evening experience with all exterior and interior lighting illuminated. The same can be said for the back courtyard strategically placed between the home and guest home/pool house. Guest entry is gained through the massive 7â 6â x 10â solid walnut, pivoting front door. The advanced engineering of this one-of-a-kind door makes it one-hand operable. From there the amazement only escalates. The soaring foyer leading to the main floor family room that contains a 15â fireplace will leave all first, second and third-time visitors in complete awe. To the right of the foyer, one may gain entry to the upper-level catwalk via open, custom stairs designed and fabricated by a very experienced metalworks artisan. The solid walnut stair treads are each attached with a center bracket only, again leaving those ascending in total wonderment. To the left of the main floor living room, you find the open dining room complete with a custom libations wall and gourmet, backlit marble walled kitchen with an additional window surrounded breakfast nook. Directly behind the kitchen is the walk-in pantry that could easily be considered an additional kitchen. No executive home would be complete without a main floor guest ensuite, with zero entry access to the resort-like backyard pool, patio and guest/pool house. The car enthusiast owner will have to make the decision which opposing garage space wing they will need to no-step enter when selecting their choice of transportation for the day. If one of the main-level garages is not presently housing their choice of transportation, they will have to venture to the car/flex space located under the left garage wing. This auto museum-like flex space is car accessible from the driveway that splits off the main driveway. Those less interested in this lower-level garage/flex space may venture through the glass curtain wall that separates it from the game-room and regulation, sunken racquetball court. The ownerâs private quarters are located on the upper level. This includes the master ensuite, gym, executive office overlooking the main floor living room, 2 mini-ensuites, kitchenette and home theatre. Last but certainly not least is the guest/pool house. This two-story fun space includes a full-floor full kitchen, living room, half-bath and two-sided, accordion-style glass curtain wall that fully opens to the pool and patio. This skillfully designed park-like home site requires amazing little lawncare/maintenance. Be sure to take the virtual tour to soak in so much more detail of this +/- 17,600 under-roof square foot estate, including floor plans and finishes. Full specs are detailed in additional documentation available upon request.
Show all description
Location
Building Details
Amenities & Features
Ask an Agent About This Home
Realty Office
- Office Name: CORE Real Estate
- Office City: Lennox
- Office State: SD
- Office Phone: 605-438-2738
- Office Email: info@corerealestate.agency
- Office Website: www.corerealestate.agency
