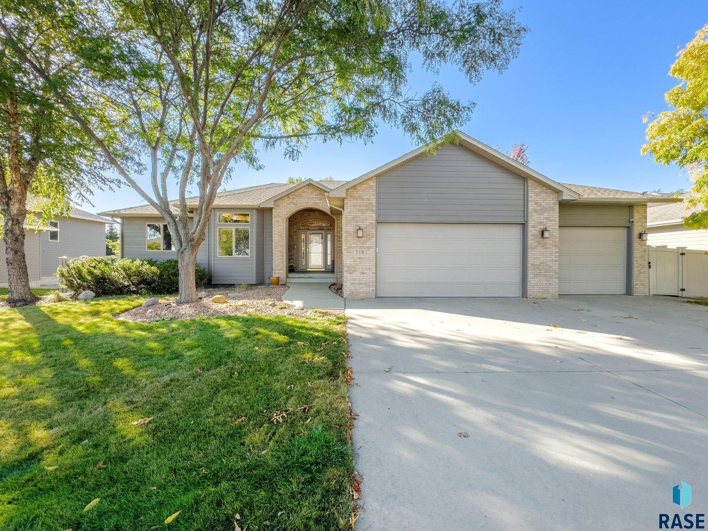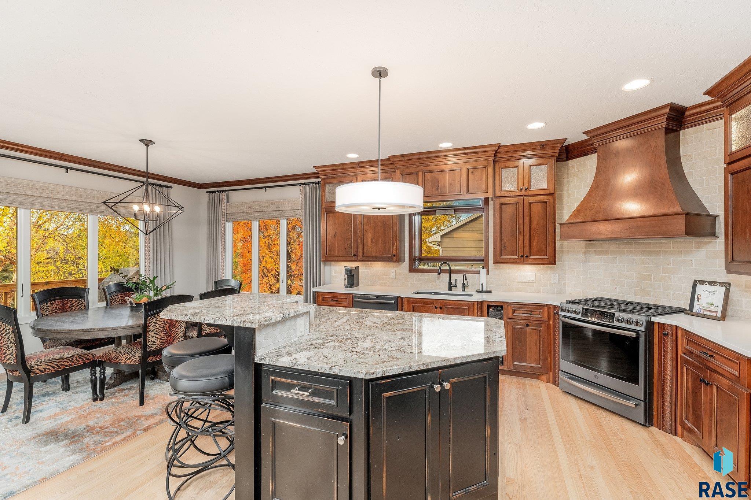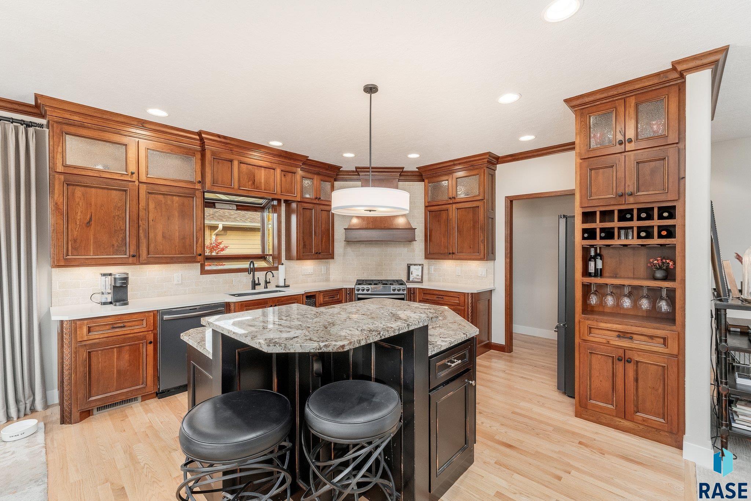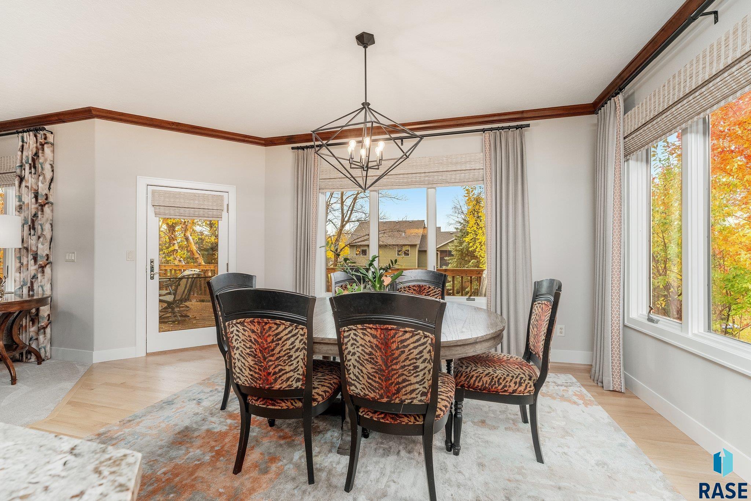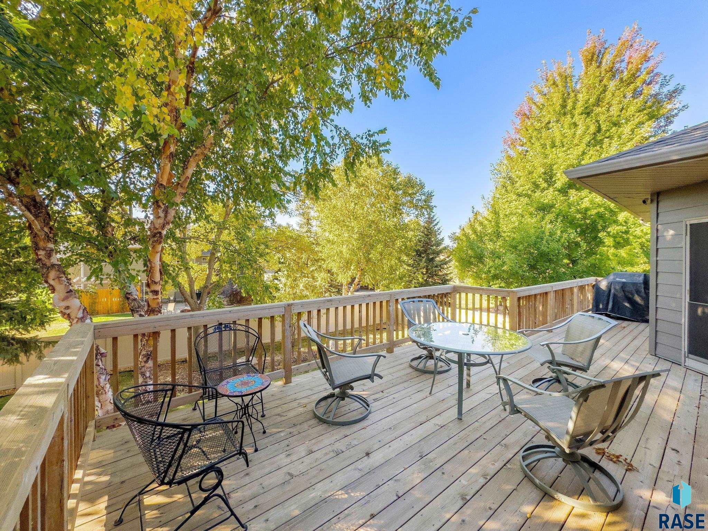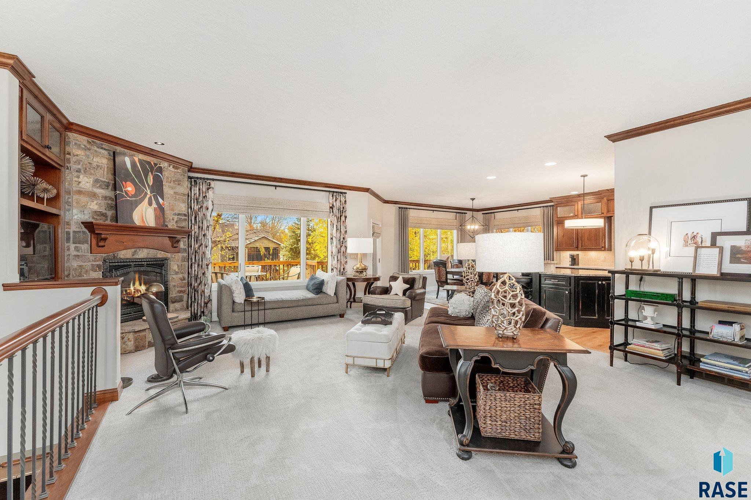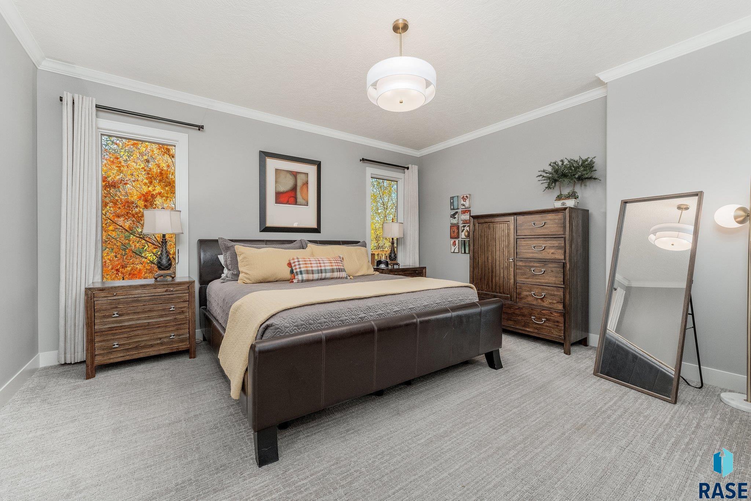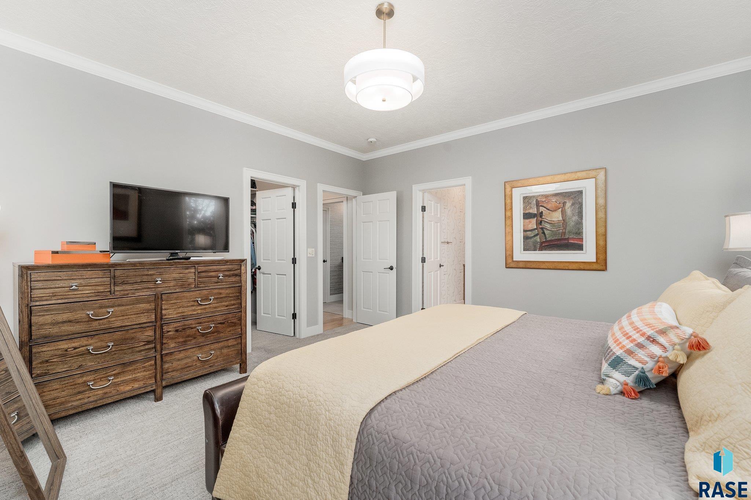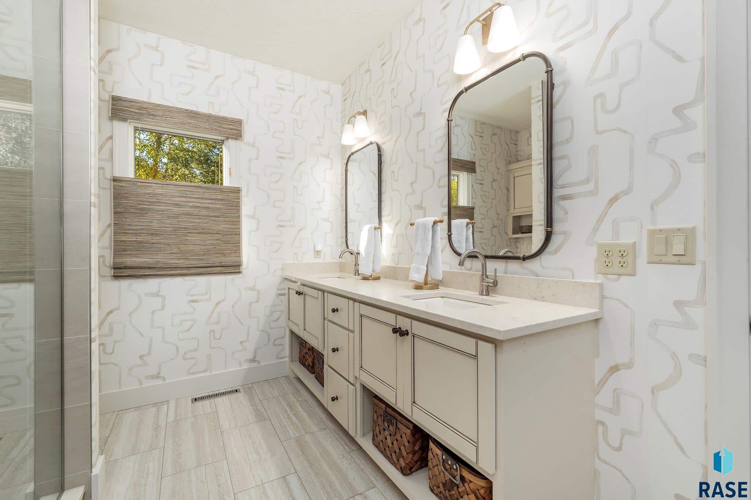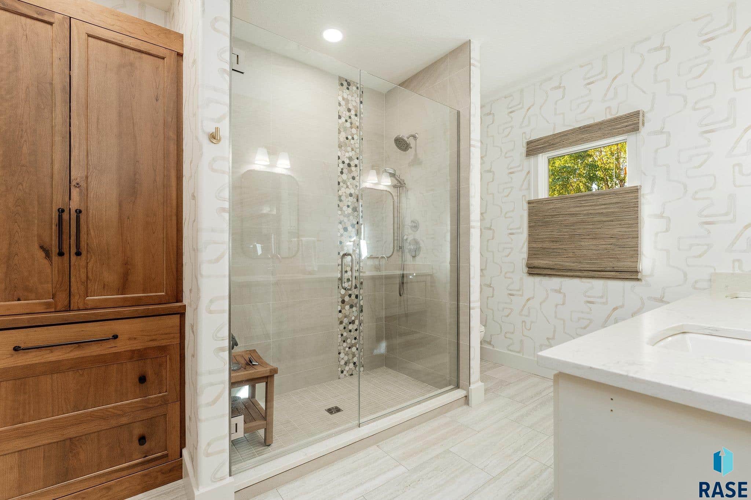719 W LaQuinta St
719 W LaQuinta St- 4 beds
- 3 baths
- 3522 sq ft
Basics
- Date added: Added 3 months ago
- Price per sqft: $197.90
- Category: None, RESIDENTIAL
- Type: Ranch, Single Family
- Status: Active, Active - Contingent Misc, Active-New
- Bedrooms: 4
- Bathrooms: 3
- Total rooms: 10
- Floor level: 1958
- Area: 3522 sq ft
- Lot size: 11440 sq ft
- Year built: 2002
- MLS ID: 22408065
Schools
- School District: Harrisburg
- Elementary: Harrisburg Journey ES
- Middle: Harrisburg East Middle School
- High School: Harrisburg HS
Agent
- AgentID: 765510186
- AgentEmail: tony@tonyratchford.com
- AgentFirstName: Tony
- AgentMI: J
- AgentLastName: Ratchford
- AgentPhoneNumber: 605-336-8866
Description
-
Description:
Welcome home! Located in desirable south-central Heather Ridge with an easy walk to Elementary School and park, easy drive to shopping, interstate travel, and bike trails. This professionally designed walkout-ranch-style home has a wonderful flow, and tasteful updates throughout including quartz - granite kitchen countertops, stylish light fixtures, and on the main floorâ¦fully updated bathrooms, brand new woodwork and window trim, and newly painted entry area. So much light soaks through a wall of windows in the living/dining areas, and thereâs tons of room to entertain. Enjoy the den/playroom / home office and still be close to the action. Gas fireplaces add cozy ambiance to the great room and the lower-level family room. Main floor laundry adds convenience. Primary suite has a walk-in closet and new bath complete with tiled walk-in shower, double sinks, and storage. Walk-out lower level includes expansive family room with space for exercising, entertainment, and games. Full bathroom and two bedrooms â one with a large walk-in closet â finish the lower level, so thereâs space for everyone. Fabulous large deck and fenced in yard, mature trees (including two plum trees), quiet neighborhood. Total of 4 bedrooms, 3 bathrooms, and 3,522 square feet of living. Three car garage.
Show all description
Location
Building Details
- Floor covering: Carpet, Laminate, Tile, Wood
- Basement: Full
- Exterior material: Hard Board, Part Brick
- Roof: Shingle Composition
- Parking: Attached
Video
- Video:
Amenities & Features
Ask an Agent About This Home
Realty Office
- Office Name: Keller Williams Realty Sioux Falls
- Office City: Sioux Falls
- Office State: SD
- Office Phone: 605-275-0555
- Office Email: klrw923@kw.com
- Office Website: siouxfalls.yourkwoffice.com/
