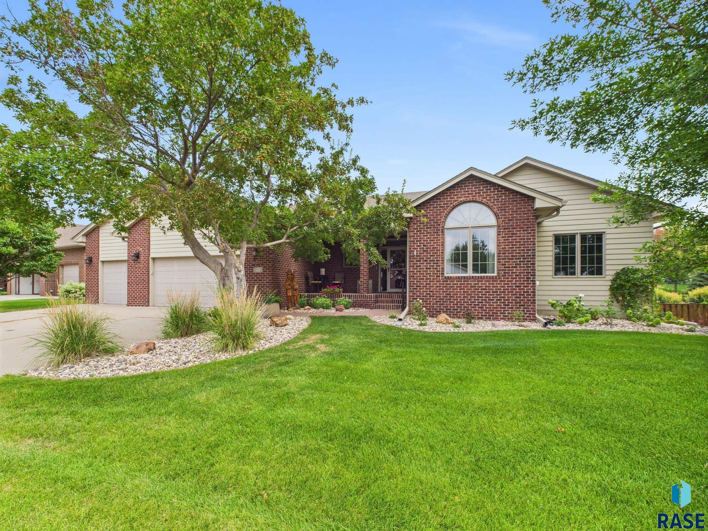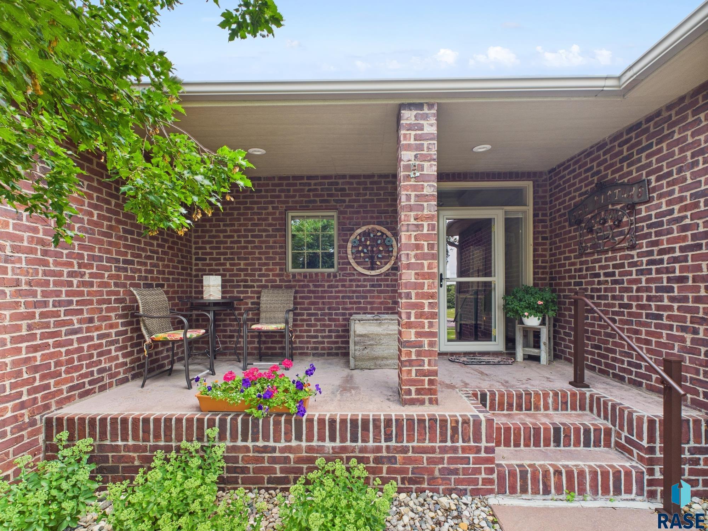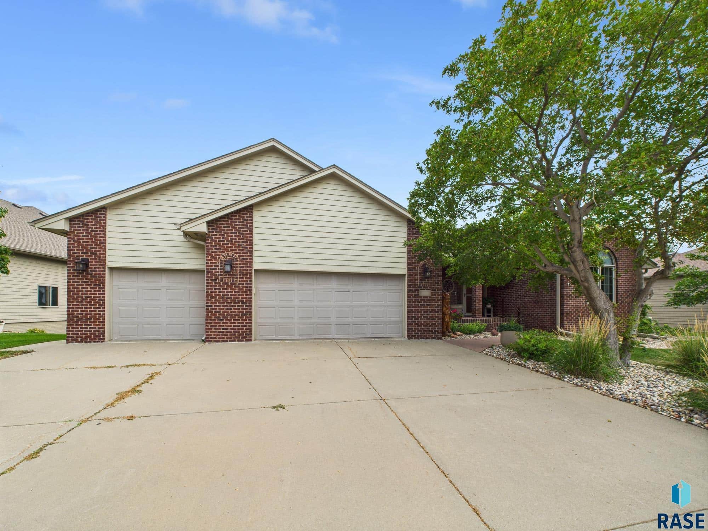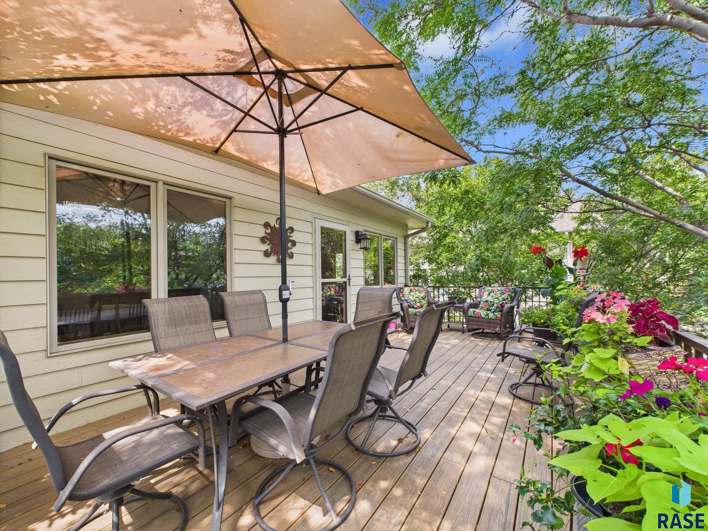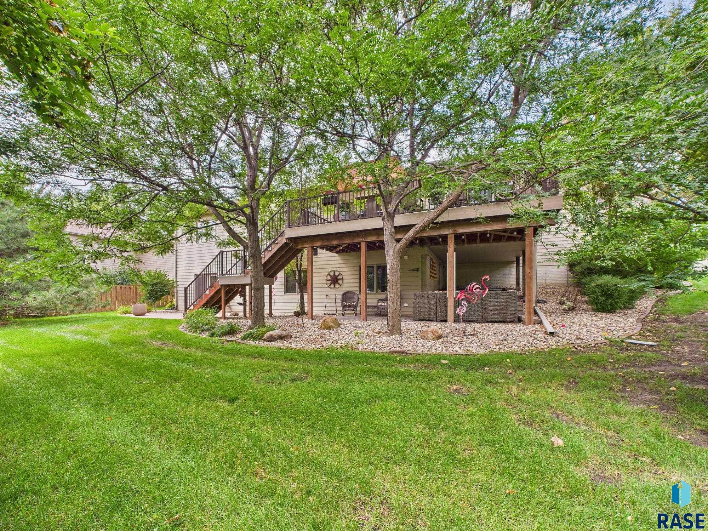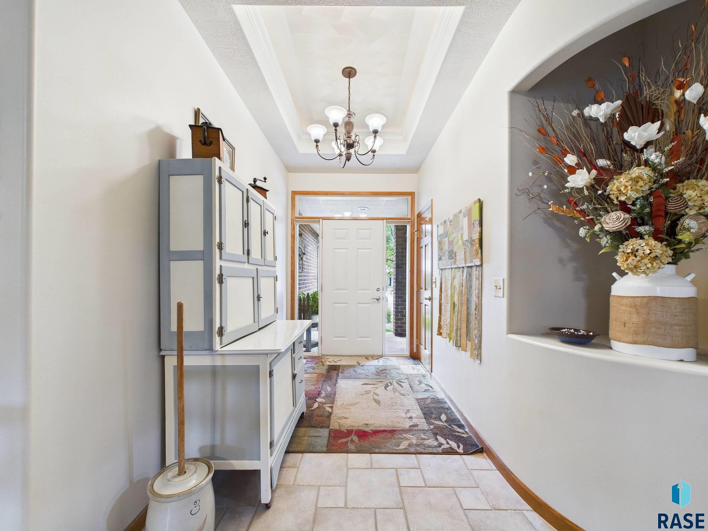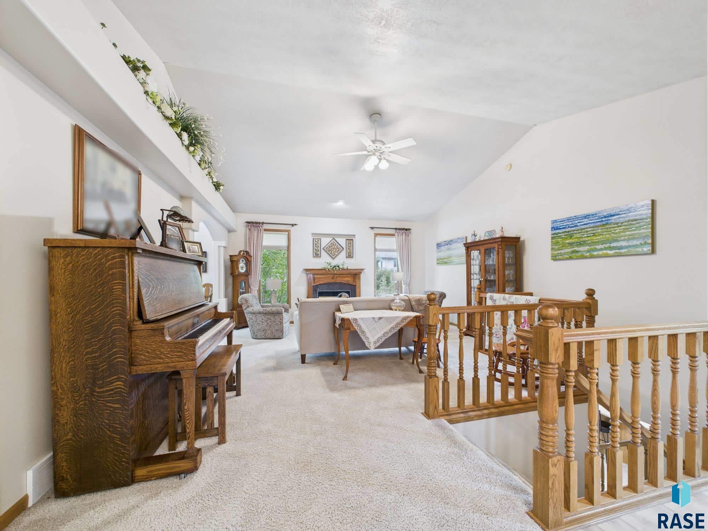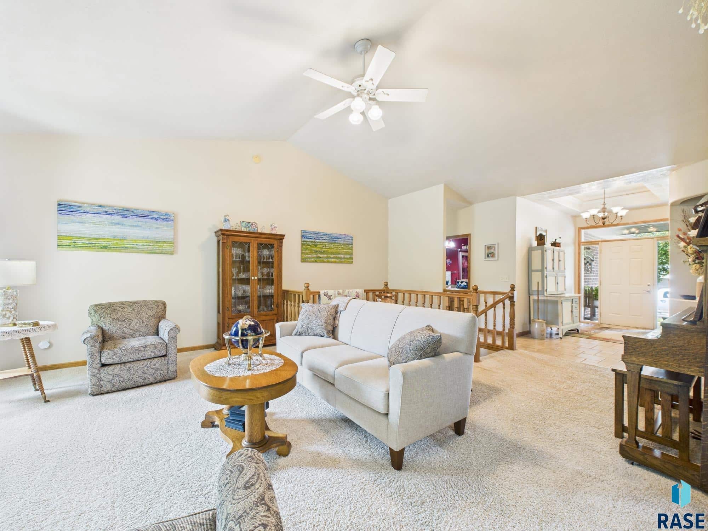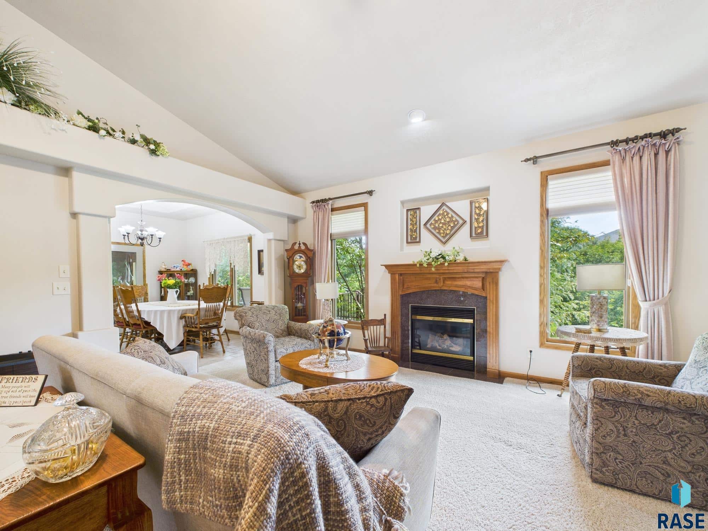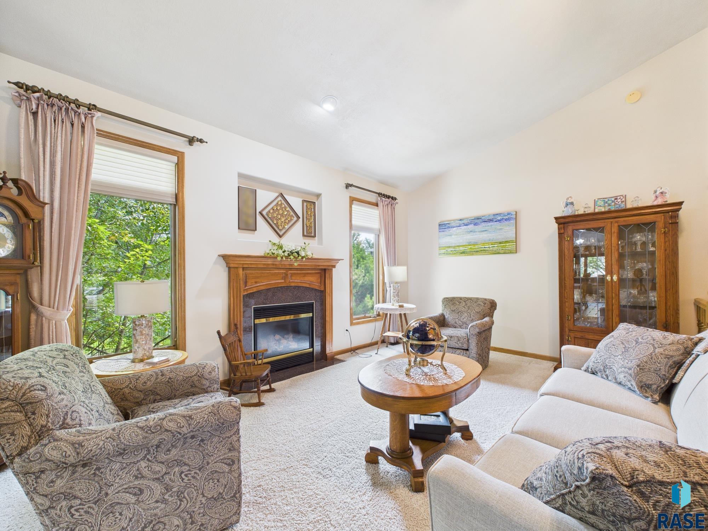6312 S Limerick Cir
Sioux Falls, SD, 57108- 4 beds
- 3 baths
- 3429 sq ft
Basics
- Date added: Added 2 months ago
- Price per sqft: $227.47
- Category: None, RESIDENTIAL
- Type: Ranch, Single Family
- Status: Active
- Bedrooms: 4
- Bathrooms: 3
- Total rooms: 0
- Floor level: 1856
- Area: 3429 sq ft
- Lot size: 12371 sq ft
- Year built: 2002
- MLS ID: 22506430
Schools
- School District: Harrisburg
- Elementary: Harrisburg Journey ES
- Middle: Harrisburg East Middle School
- High School: Harrisburg HS
Agent
- AgentID: 765511547
- AgentEmail: ruth@hegg.com
- AgentFirstName: Ruth
- AgentMI: A
- AgentLastName: Parkhurst
- AgentPhoneNumber: 605-521-0750
Description
-
Description:
Nestled on a tranquil cul-de-sac in Heather Ridge, this 4-bed, 3-bath, 3-car ranch walkout home offers thoughtful elegance & well-designed comfort with 3,429 sq ft of well-planned living space across the main & lower levels. Step into the spacious foyer with lighted tray ceiling that flows into the living area. The vaulted ceilings, fireplace and natural light create a comfortable place for plenty of guests. Continue into the dining & kitchen area with sliders to the 4-season room. The kitchen features granite counters, Blanco sink, birch cabinetry with pantry cabinets & desk, peninsula, tile flooring & backsplash. The spacious dining area, accented by an elegant tray ceiling, flows into a large four-season room & out to a private rear deck. The home features 3 nice-sized bedrooms on the main floor. The primary bedroom has lighted tray ceiling, walk-in closet and spacious ensuite including a whirlpool tub, tile shower with glass door & double vanity with granite counters. The main floor is completed with additional full bath & laundry room. The lower level walkout boasts a large family room with wet bar, built-ins, a 2nd gas fireplace & a large space perfect as a game room, office, or potential 5th bedroom. Rounding out the lower level is a full bath, 4th bedroom with walk-in closet, an abundance of storage space plus stairs leading to the garage. The garage equipped with a floor drain, workbench, & storage room. Enjoy private outdoor living with many shade trees, a stained concrete patio & a large rear deck with hot tub. Updates include appliances, granite counters, AC, expanded permanent deck, water heater & some interior paint.
Show all description
Location
Building Details
- Floor covering: Carpet, Tile
- Basement: Full
- Exterior material: Cement Hardboard, Part Brick
- Roof: Shingle Composition
- Parking: Attached
Amenities & Features
Ask an Agent About This Home
Realty Office
- Office Name: Hegg, REALTORS
- Office City: Sioux Falls
- Office State: SD
- Office Phone: 605-336-2100
- Office Email: tina@hegg.com
- Office Website: www.hegg.com
