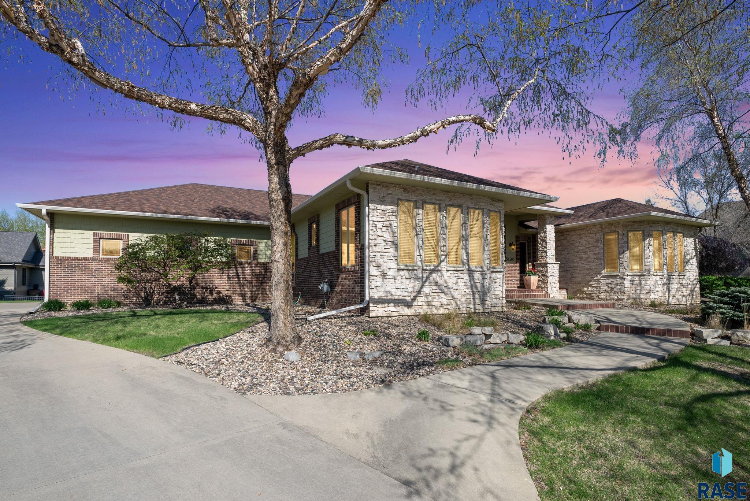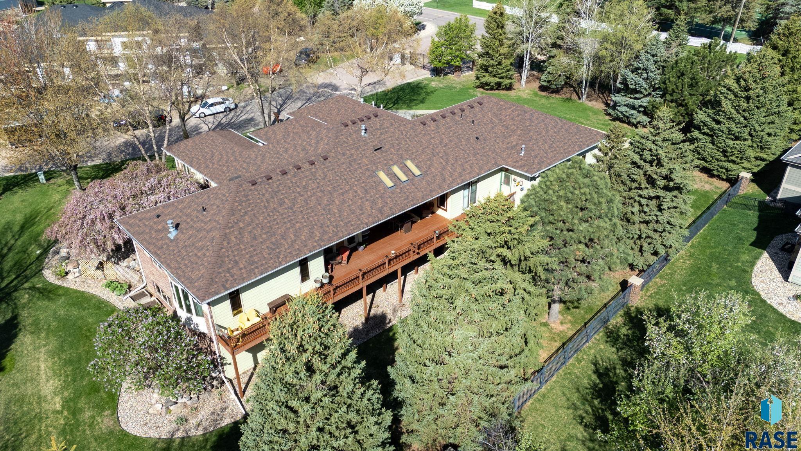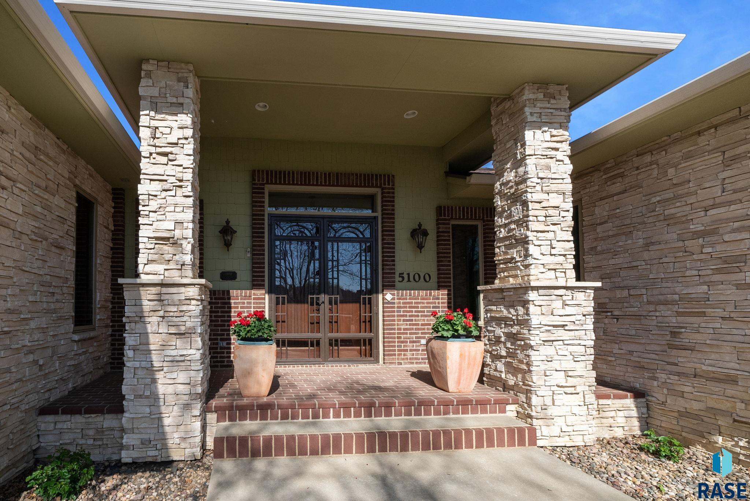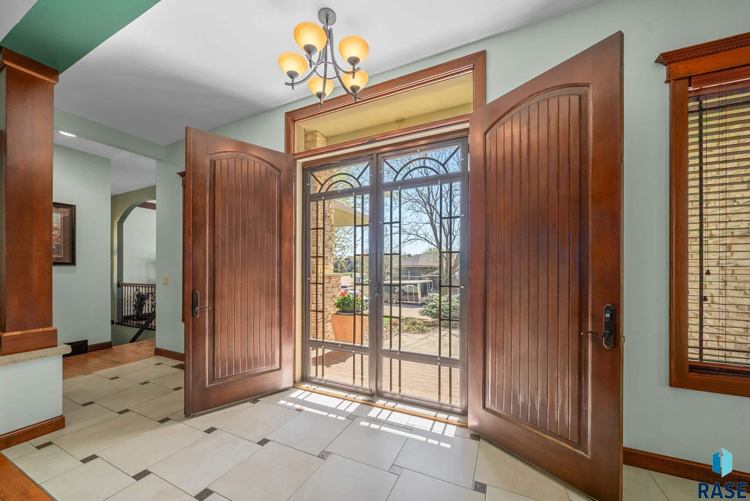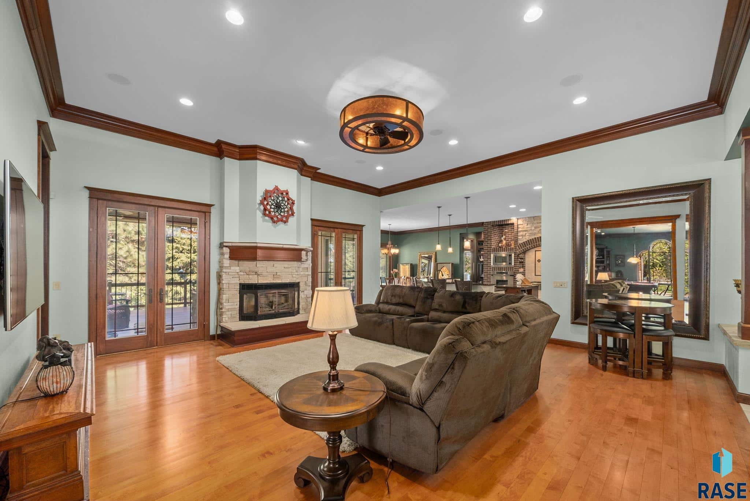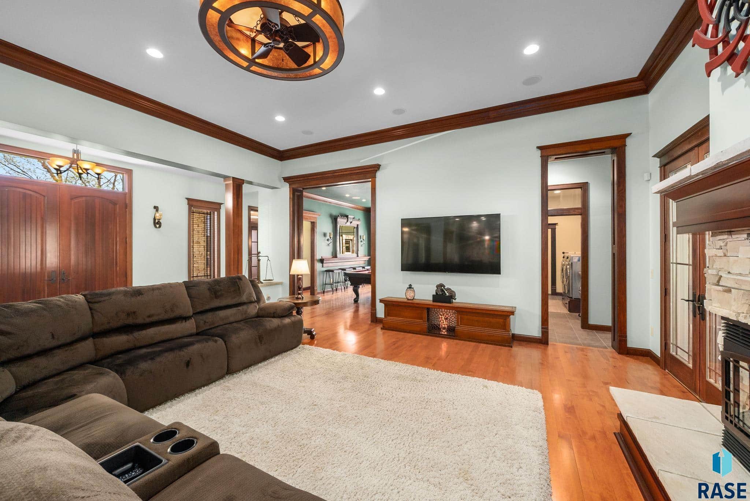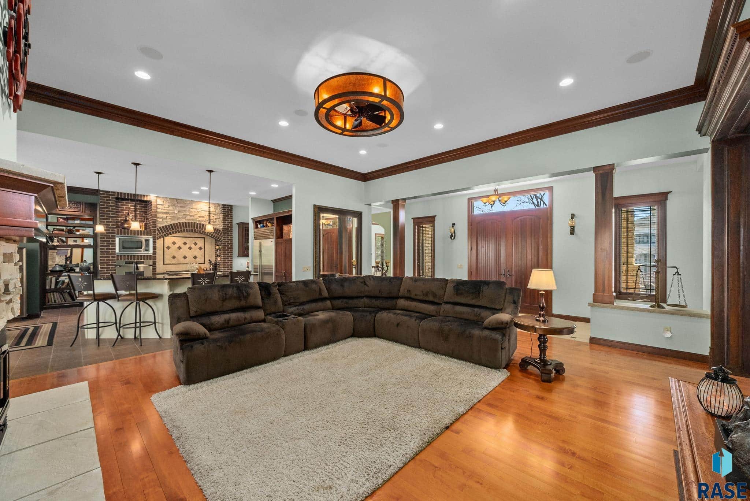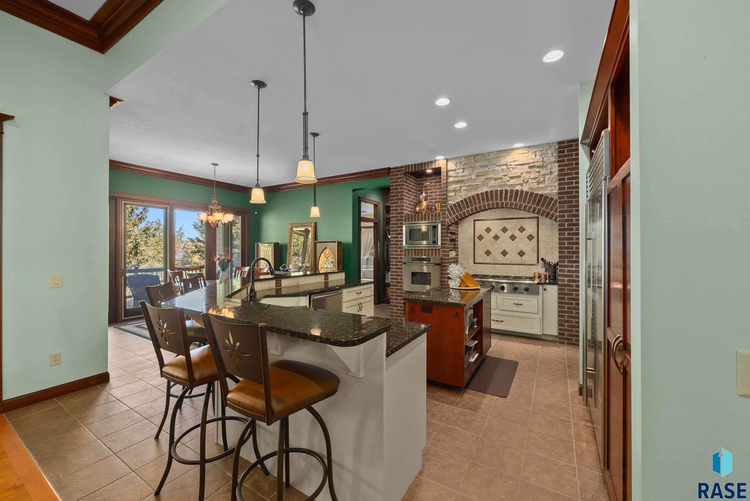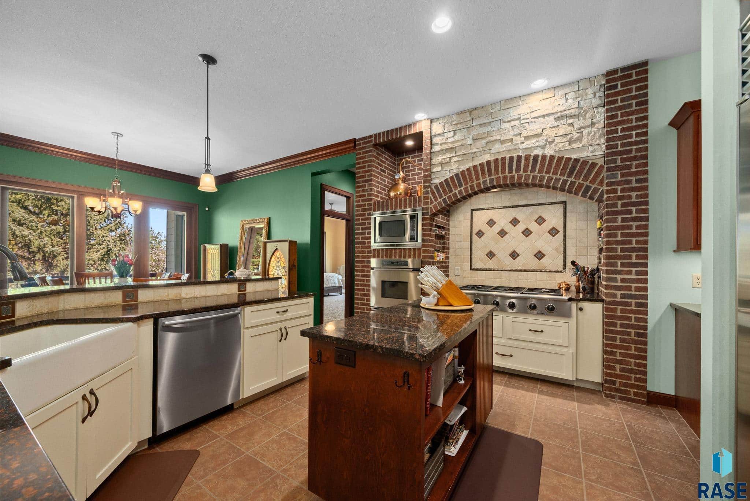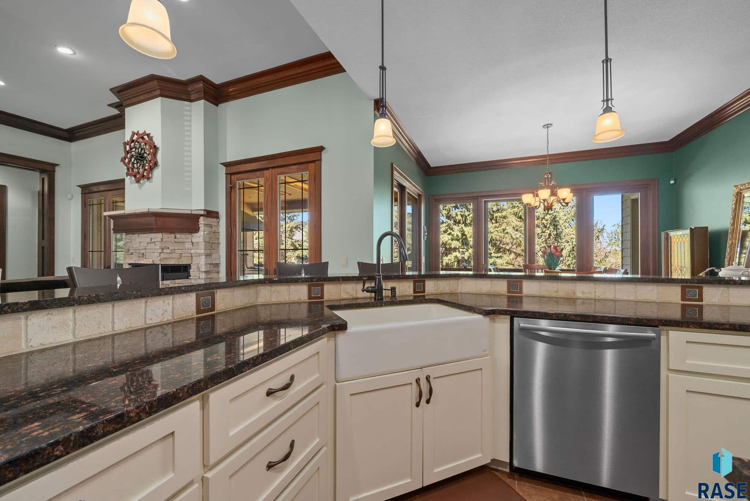Sioux Falls, SD, 57108
Sioux Falls, SD, 57108- 6 beds
- 5 baths
- 5773 sq ft
Basics
- Date added: Added 3 months ago
- Price per sqft: $346.44
- Category: None, RESIDENTIAL
- Type: Ranch, Single Family
- Status: Active
- Bedrooms: 6
- Bathrooms: 5
- Total rooms: 19
- Floor level: 3225
- Area: 5773 sq ft
- Lot size: 33280 sq ft
- Year built: 2004
- MLS ID: 22503649
Schools
- School District: Sioux Falls
- Elementary: Laura Wilder ES
- Middle: Edison MS
- High School: Roosevelt HS
Agent
- AgentID: 281531382
- AgentEmail: jacob@bhhsmidwestrealty.com
- AgentFirstName: Jacob
- AgentMI: W
- AgentLastName: Benedict
- AgentPhoneNumber: 605-951-4875
Description
-
Description:
Nestled on a sprawling corner lot within a prestigious gated community, this extraordinary estate seamlessly blends timeless design with modern convenience. Spanning over 5,700 square feet, the residence offers a rare combination of architectural sophistication, custom craftsmanship, and lifestyle-oriented livingâall surrounded by mature landscaping and a tranquil, park-like setting. The main level is anchored by a beautifully appointed open-concept kitchen, eat-in space, and living areaâfeaturing Dacor appliances, a Sub-Zero refrigerator, and abundant natural light. Perfect for both everyday living and elegant entertaining, this space flows effortlessly to both a formal dining room or onto expansive outdoor decking with a full outdoor kitchenâalso equipped with premium Dacor appliances. Three fireplaces throughout the home, including one in the living room, lower-level family room, and the private primary suite, create warmth and ambiance in every season. The main level hosts two spacious bedrooms, including the primary suite, which occupies its own wing and offers a serene retreat complete with spa-like bath, custom walk-in closet, and fireplace. Of the home's five designated bedrooms (with potential for a sixth), four enjoy the privacy of en suite baths, enhancing comfort and flexibility for family and guests alike. The walk-out lower level expands the homeâs livability and versatility with an impressive array of spaces. A fully self-contained apartment-style suite features its own private entrance, kitchen, spacious living area, and a large bedroomâideal for extended stays, guests, or multi-generational living. Beyond the apartment, the lower level offers two additional expansive bedrooms, one of which includes its own en suite bath. Thoughtful design continues with a custom storm and wine room, a whimsical childrenâs play nook, and generous finished storage areas. Throughout the home, the owners have infused custom woodwork sourced locally and executed with exceptional detail. From built-ins to trim and paneling, these elements add charm, character, and refinement unmatched in quality and craftsmanship. The library, outfitted with richly detailed millwork and a built-in Murphy bed, offers versatility as an additional guest space or sixth bedroom if desired. With a brand-new roof (2024), freshly painted exterior, four car garage and pride of ownership evident at every turn, this home is move-in ready for the discerning buyer seeking privacy, luxury, and enduring style.
Show all description
Location
Building Details
- Floor covering: Carpet, Ceramic, Tile, Wood
- Basement: Full
- Exterior material: Hard Board, Stone/Stone Veneer
- Roof: Shingle Composition
- Parking: Attached
Amenities & Features
Ask an Agent About This Home
Realty Office
- Office Name: Berkshire Hathaway HomeServices Midwest Realty - Sioux Falls
- Office City: Sioux Falls
- Office State: SD
- Office Phone: 605-274-1034
- Office Email: info@bhhssiouxfalls.com
- Office Website: bhhs.com
