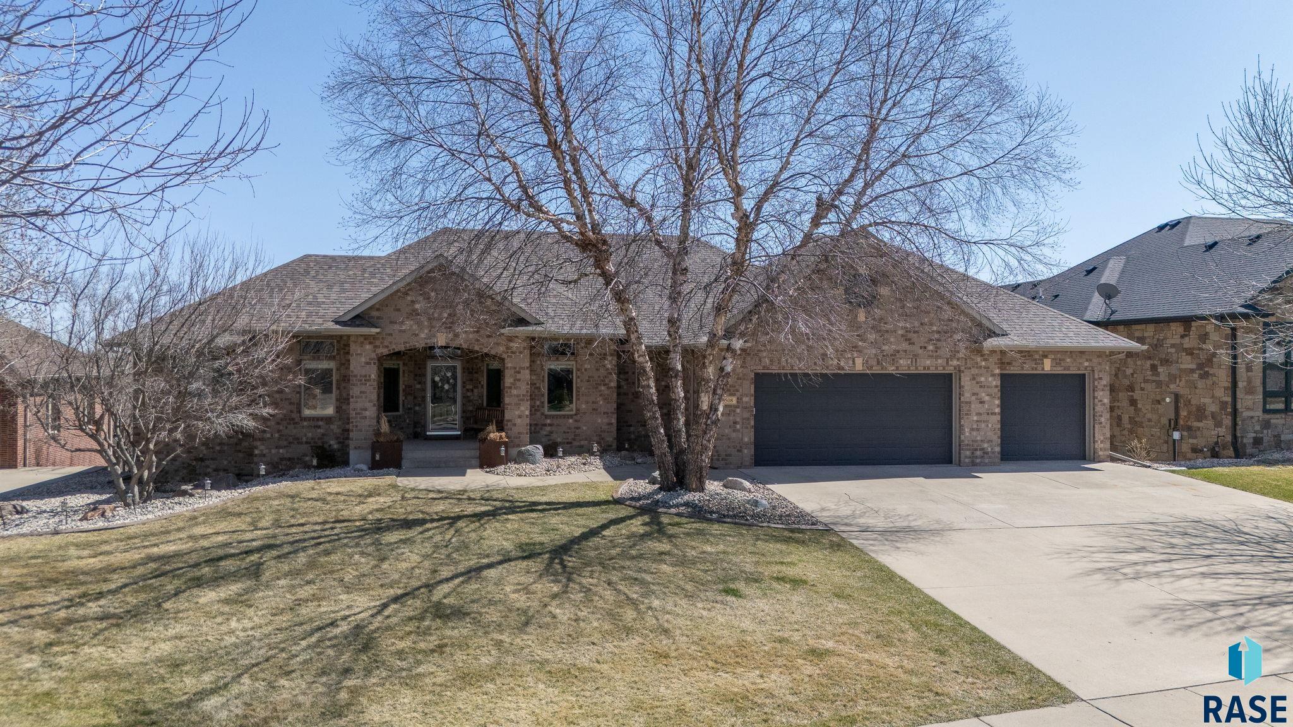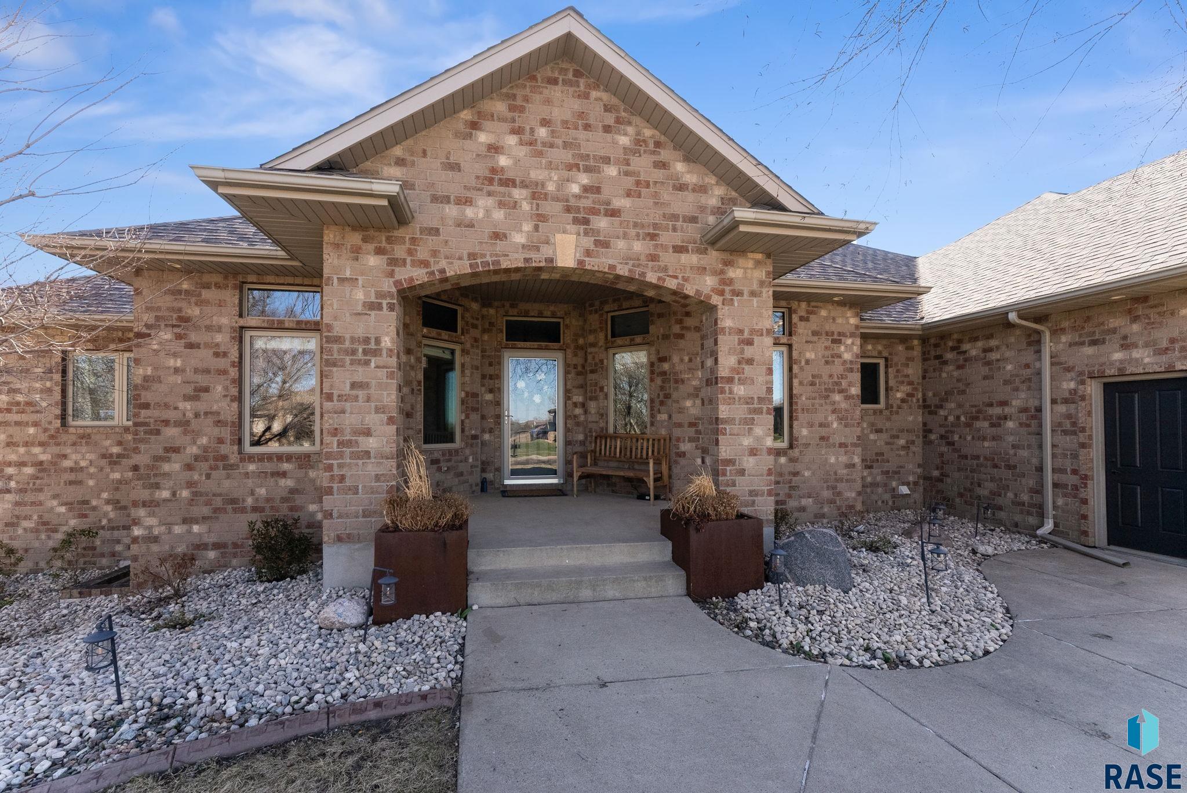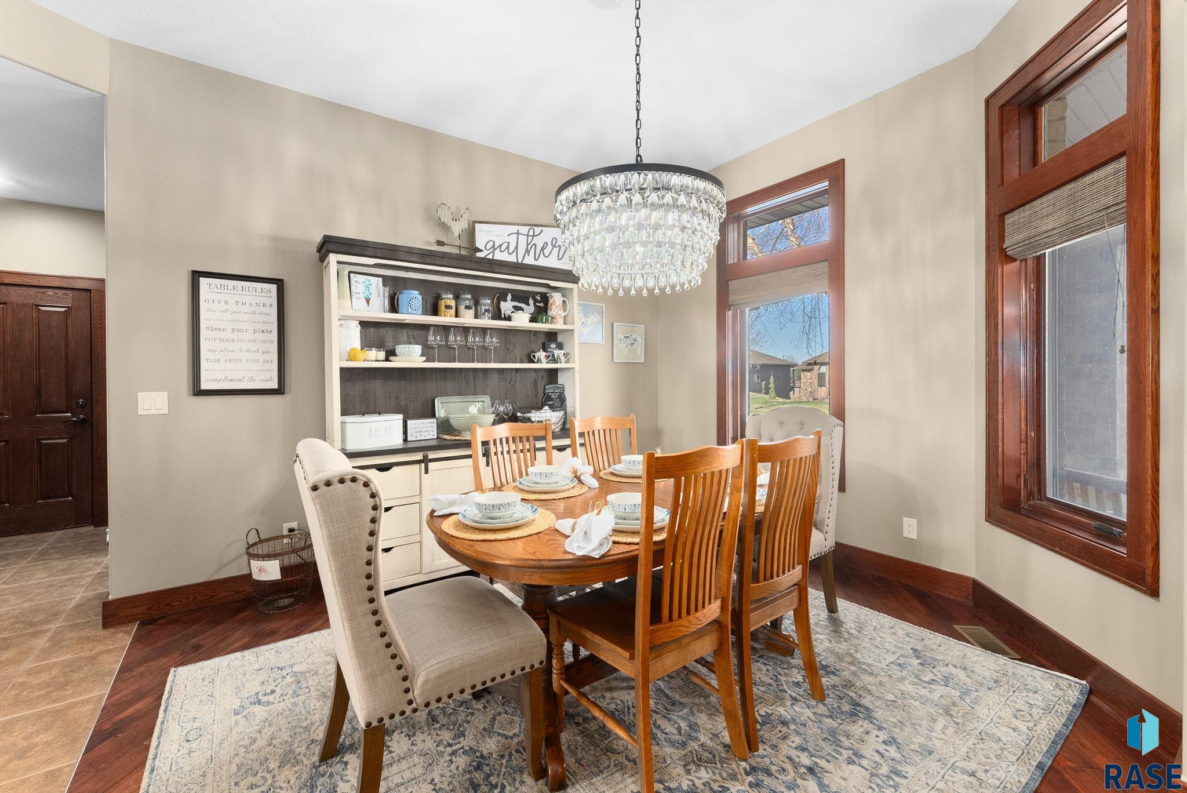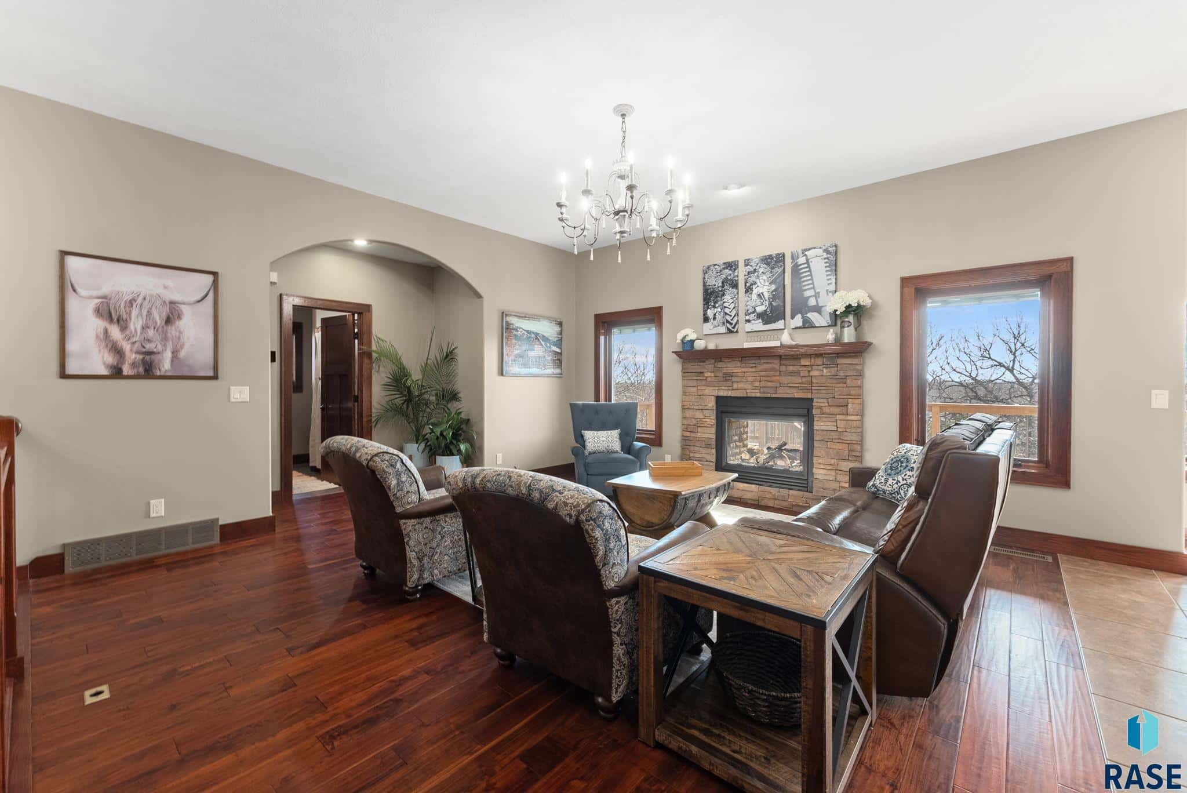508 S Horizon Cir
508 S Horizon Cir- 5 beds
- 4 baths
- 4155 sq ft
Basics
- Date added: Added 2 weeks ago
- Price per sqft: $199.76
- Category: None, RESIDENTIAL
- Type: Ranch, Single Family
- Status: Active, Active - Contingent Misc, Active-New
- Bedrooms: 5
- Bathrooms: 4
- Total rooms: 12
- Floor level: 2198
- Area: 4155 sq ft
- Lot size: 22473 sq ft
- Year built: 2006
- MLS ID: 22502490
Schools
- School District: Sioux Falls
- Elementary: Discovery ES
- Middle: Memorial MS
- High School: Roosevelt HS
Agent
- AgentID: 765599051
- AgentEmail: justin@justinpfeiffer.com
- AgentFirstName: Justin
- AgentLastName: Pfeiffer
- AgentPhoneNumber: 605-360-3600
Description
-
Description:
This home offers an expansive layout with 5 bedrooms, 4 bathrooms, and 3 stall garage, spread across 4,155 square feet of living space. The living room has beautiful hardwood floors and is anchored by a double-sided fireplace that transitions seamlessly to the covered deck, perfect for indoor-outdoor living. The kitchen is equipped with a brand new gas stove, tile backsplash, and tile floors. It also boasts a breakfast bar and an eat-in area that leads to the deck, making it ideal for both everyday meals and entertaining. A formal dining room and an office space are located at the front of the house, providing a touch of elegance and versatility for any lifestyle. Conveniently, the laundry room includes lockers and a half-bath located off the garage. The master suite offers direct access to the deck, a walk-in closet, and a luxurious bathroom featuring a walk-in tile shower, a whirlpool tub, and double sinks. A second bedroom and a full bath are also located on the main floor. The lower level is perfect for relaxing or hosting guests, featuring a huge family room with a fireplace, a slider to the patio, and a wet bar. There are an additional 3 bedrooms and a full bath with double sinks on this floor, offering plenty of space for family or guests. Situated on a 1/2-acre lot, the outdoor space includes mature trees, a covered deck with a fireplace, and a stone patio with a firepit. The attached 3-stall garage is oversized, complete with water hookups, a floor drain, and heat for year-round convenience. This home has everything you need for comfort, functionality, and entertaining.
Show all description
Location
Building Details
- Floor covering: Carpet, Tile, Wood
- Basement: Full
- Exterior material: Hard Board, Part Brick
- Roof: Shingle Composition
- Parking: Attached
Video
- Video:
Amenities & Features
Ask an Agent About This Home
Realty Office
- Office Name: Hegg, REALTORS
- Office City: Sioux Falls
- Office State: SD
- Office Phone: 605-336-2100
- Office Email: tina@hegg.com
- Office Website: www.hegg.com












