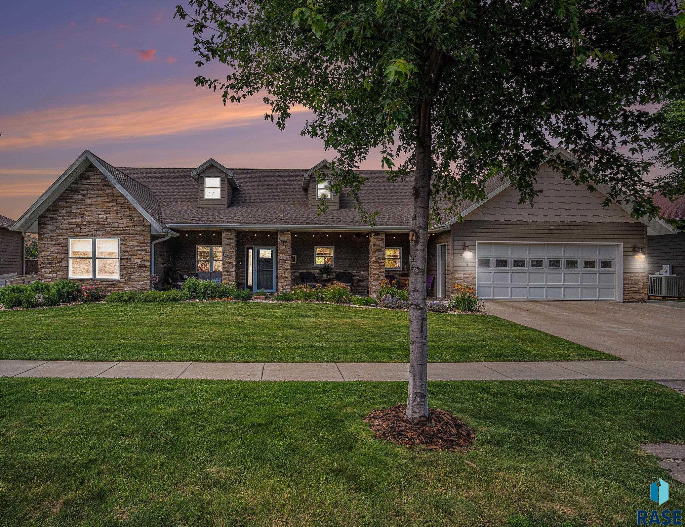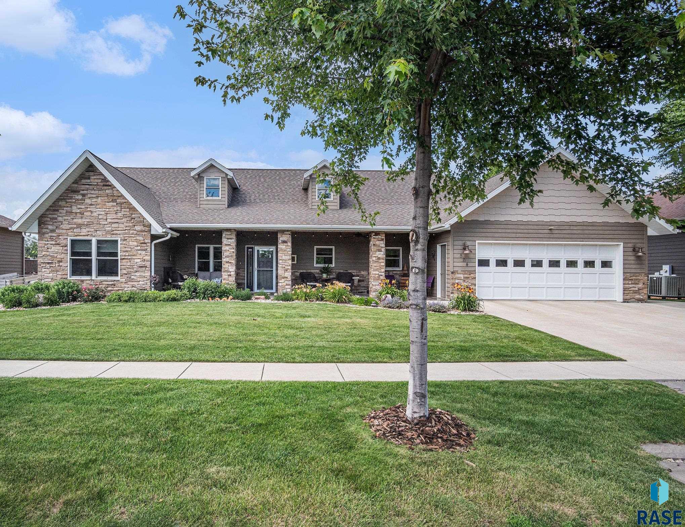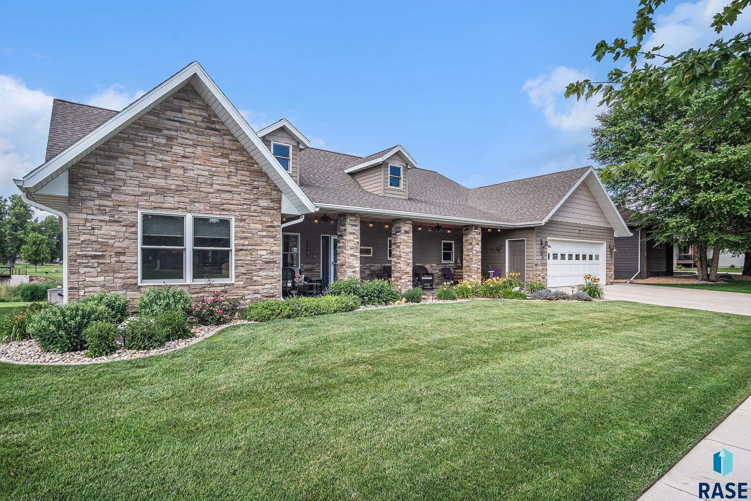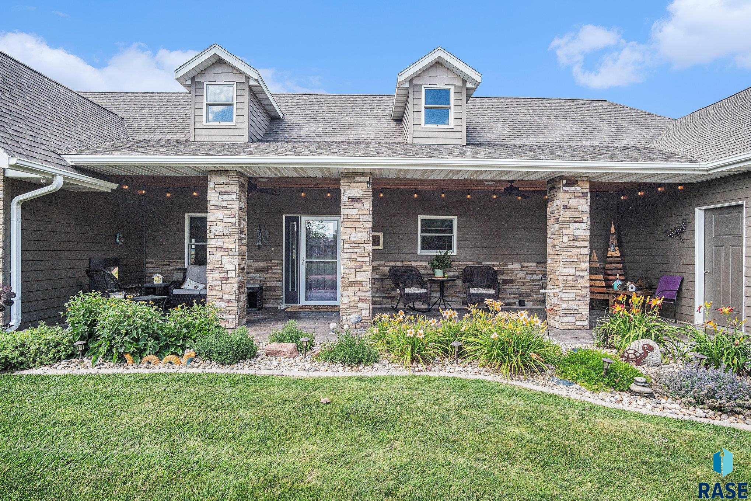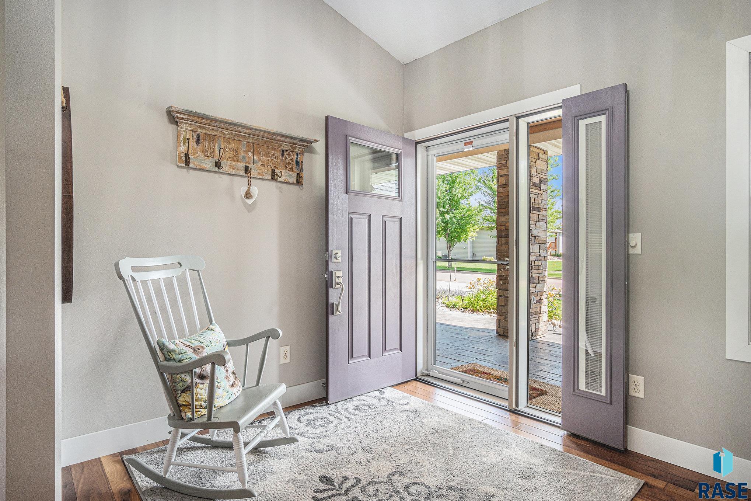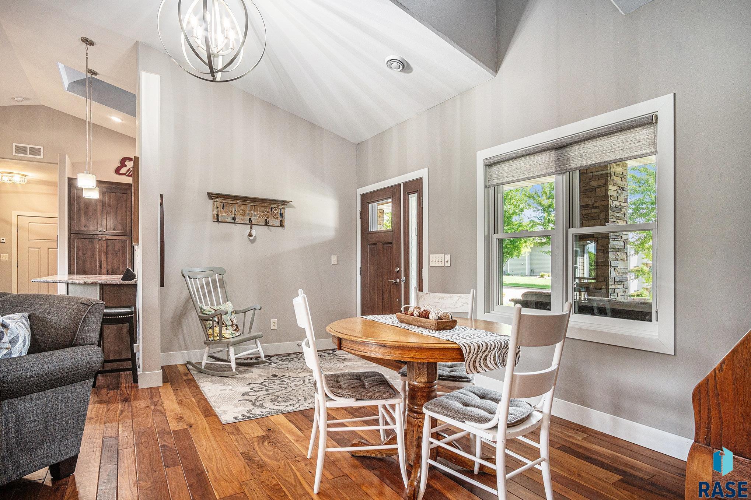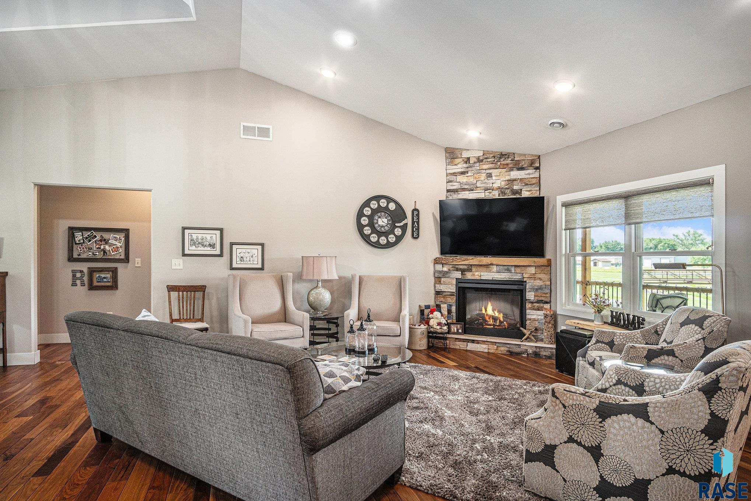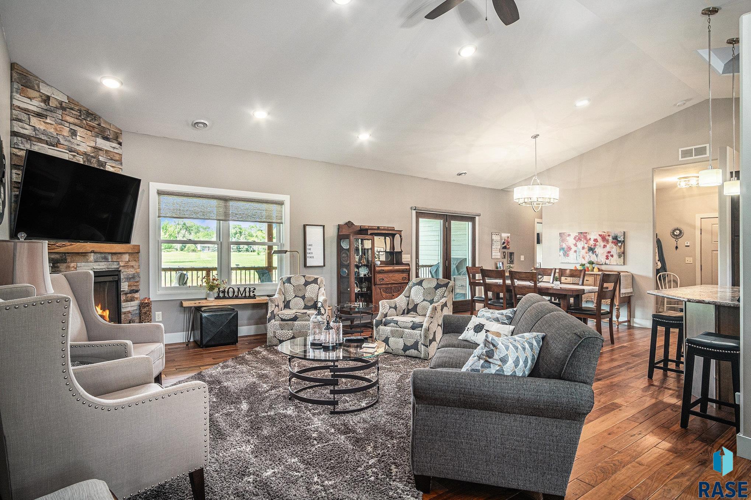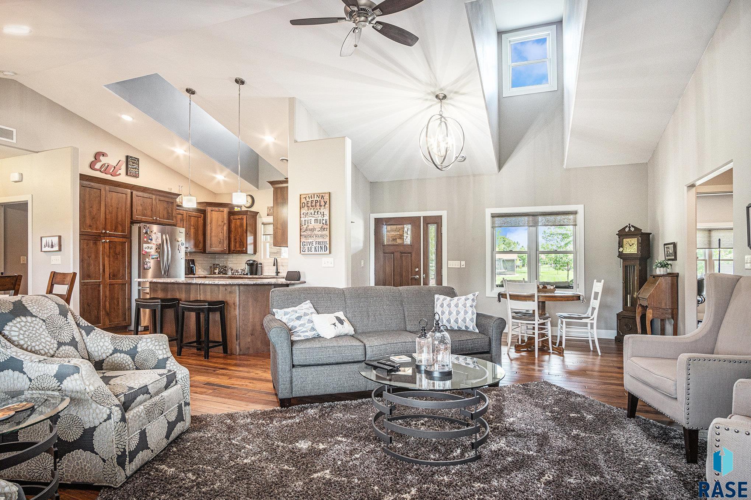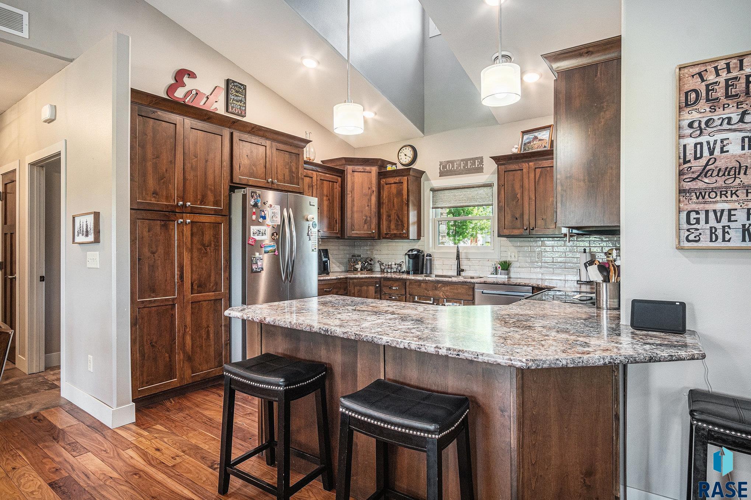Hartford, SD, 57033-2389
Hartford, SD, 57033-2389- 3 beds
- 3 baths
- 2093 sq ft
Basics
- Date added: Added 7 hours ago
- Price per sqft: $229.34
- Category: None, RESIDENTIAL
- Type: Ranch, Single Family
- Status: Active
- Bedrooms: 3
- Bathrooms: 3
- Total rooms: 10
- Floor level: 2093
- Area: 2093 sq ft
- Lot size: 11748 sq ft
- Year built: 2015
- MLS ID: 22505327
Schools
- School District: West Central 49-7
- Elementary: West Central ES
- Middle: West Central MS
- High School: West Central HS
Agent
- AgentID: 765510631
- AgentEmail: HomesBySarah@hotmail.com
- AgentFirstName: Sarah
- AgentMI: R
- AgentLastName: Ekholm
- AgentPhoneNumber: 605-360-7506
Description
-
Description:
If you would like the ease of having everything on one level or need a handicap accessible home, this is for you! This ranch style home has over 2000 sq ft and is located on just over a 1/4 acre gorgeous lot that backs up to a park with a walking bridge and path. This is a custom built home, unlike any you've seen. A 36 x 12 stamped concrete covered front porch with a trendy fireplace welcomes you home. There is a large entry that has a sitting area with a dormer window for great natural light. Lovely walnut flooring throughout the main living area. The kitchen features knotty alder custom cabinets and has a wonderful pantry with pullout shelves and lots of cabinets. The living and dining room have vaulted ceiling and tons of windows! The living room features a beautiful stone/electric fireplace that you can enjoy year round! The dining area has room for a buffet as well as a large table/chair set. The french door leads to a 44' covered maintenance free deck that overlooks a lush and private yard with no backyard neighbors. Enjoy roll-down shades to keep it cool in the heat of summer. The primary bedroom is massive, has vaulted ceiling, a 10 x 7 walk-in closet w/organizers and a lovely private bath with a large vanity and beautiful tile shower. A convenient 1/2 bath (also built for a storm shelter) for guests is located close to the heated 3 car garage. The garage has a floor drain and hot and cold water and lots of storage. The laundry room has a utility sink and storage cabinets. There are 2 more bedrooms, both with large closets w/organizers and a full bathroom. This home has 9' ceilings! The entire home has in-floor heat. Come check it out, you'll be glad you did!
Show all description
Location
Building Details
- Floor covering: Carpet, Heated, Luxury Vinyl Plank, Tile, Wood
- Basement: None
- Exterior material: Hard Board, Stone/Stone Veneer
- Roof: Shingle Composition
- Parking: Attached
Amenities & Features
Ask an Agent About This Home
Realty Office
- Office Name: Ekholm Team Real Estate
- Office City: Sioux Falls
- Office State: SD
- Office Phone: 605-360-7506
- Office Email: HomesBySarah@hotmail.com
- Office Website: myoncallrealestate.com
