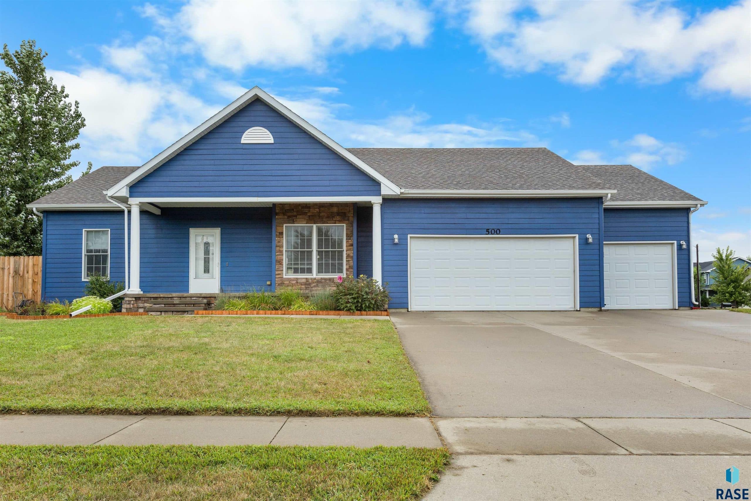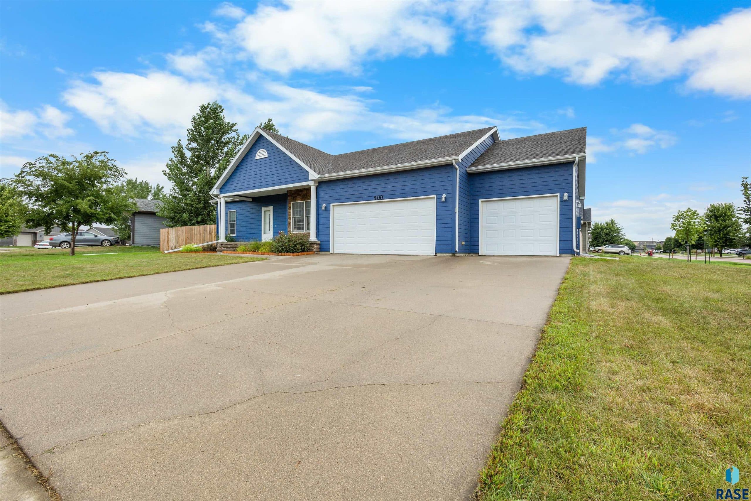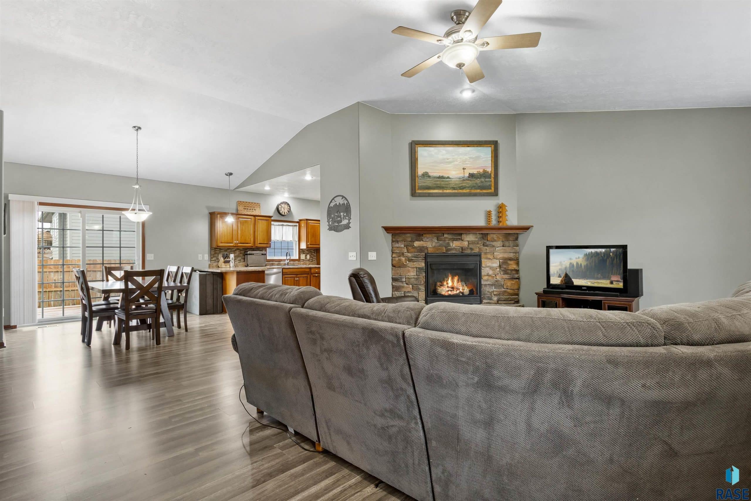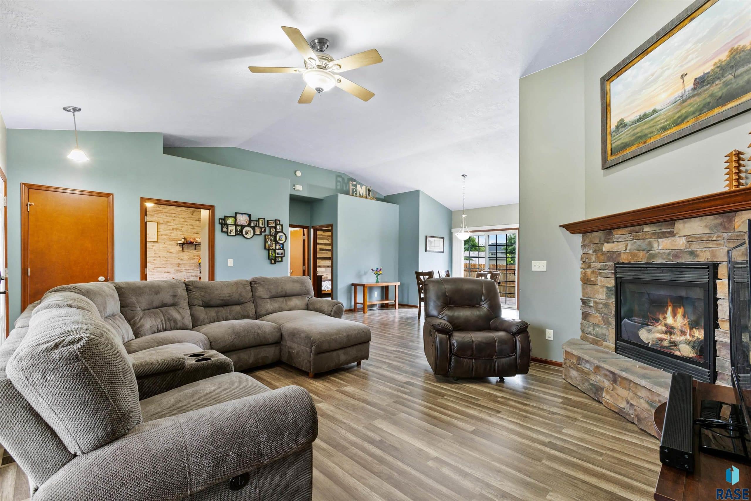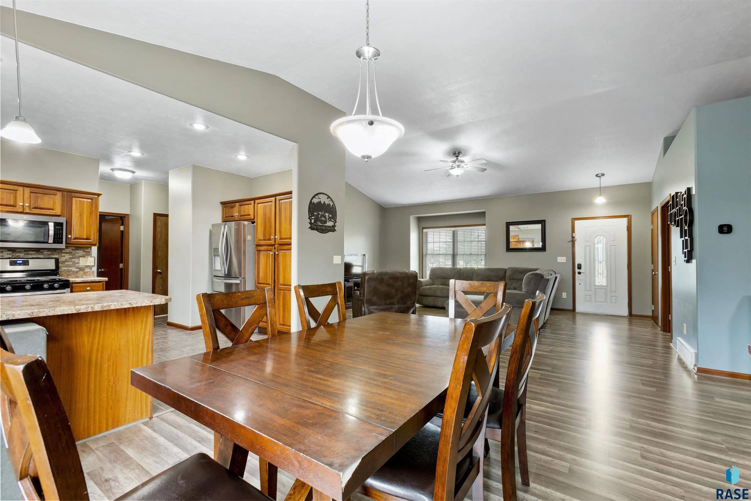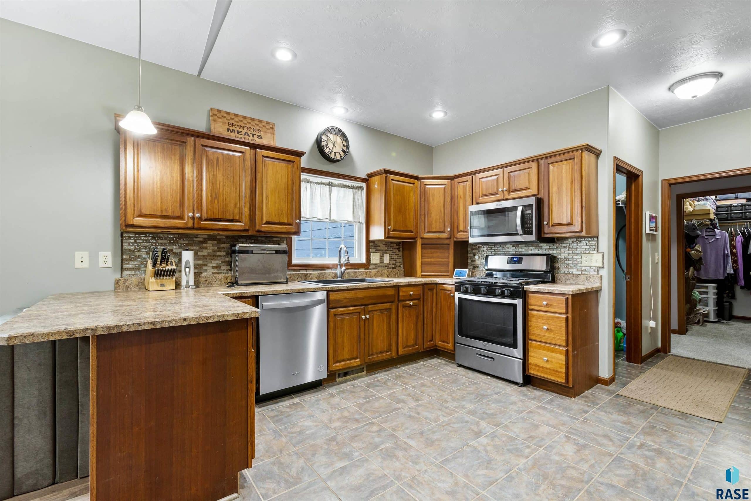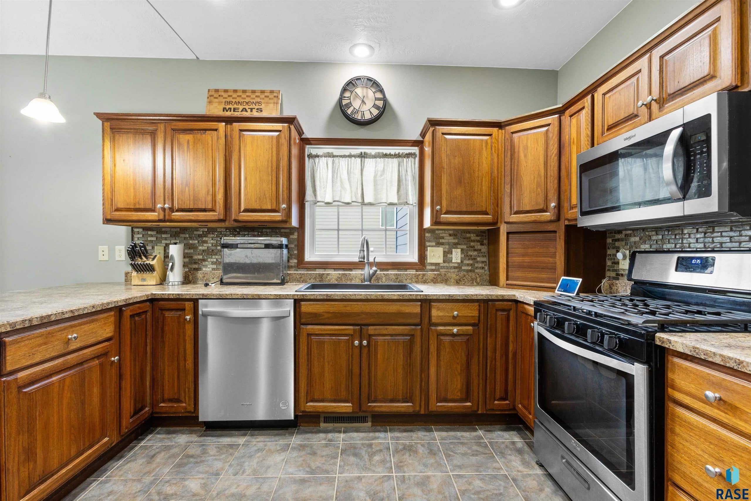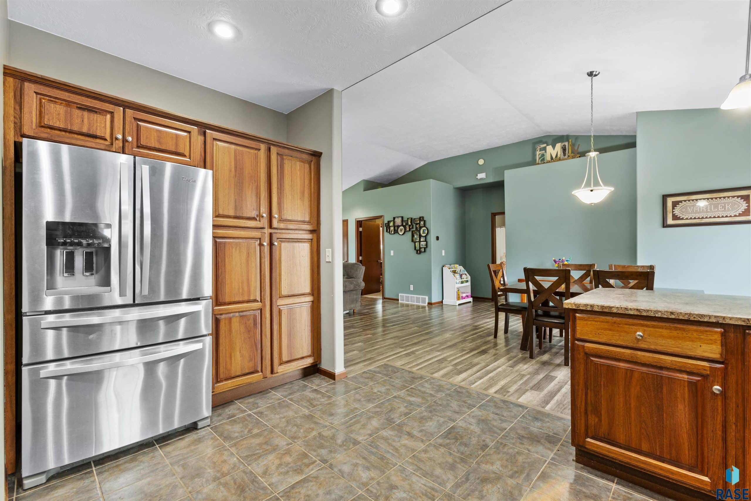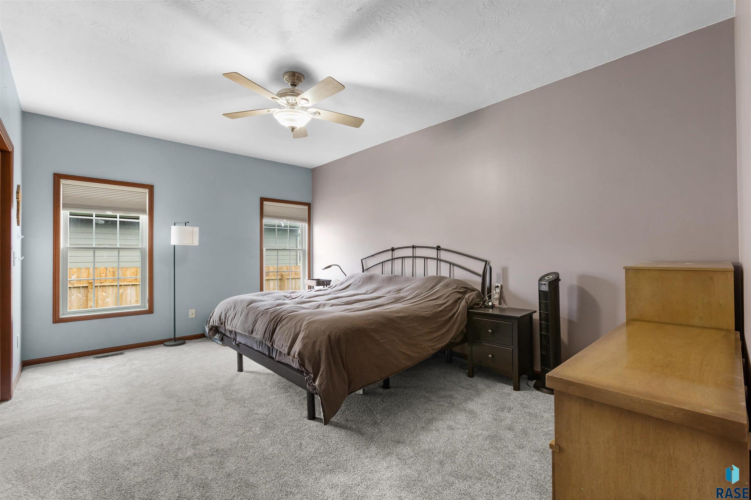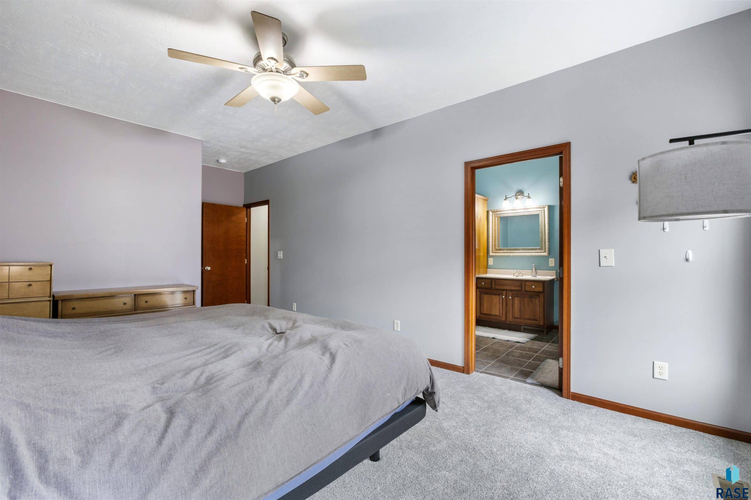500 Cedar Dr
500 Cedar Dr- 5 beds
- 3 baths
- 2944 sq ft
Basics
- Date added: Added 2 months ago
- Price per sqft: $142.63
- Category: None, RESIDENTIAL
- Type: Ranch, Single Family
- Status: Active, Active - Contingent Home, Active-New
- Bedrooms: 5
- Bathrooms: 3
- Total rooms: 9
- Floor level: 1681
- Area: 2944 sq ft
- Lot size: 11195 sq ft
- Year built: 2005
- MLS ID: 22408455
Schools
- School District: Harrisburg
- Elementary: Harrisburg Freedom ES
- Middle: South Middle School - Harrisburg School District 41-2
- High School: Harrisburg HS
Agent
- AgentID: 765511786
- AgentEmail: brit@cbsiouxfalls.com
- AgentFirstName: Brit
- AgentLastName: Whalen
- AgentPhoneNumber: 605-595-4851
Description
-
Description:
Seller offering $5000 anything allowance and accepting back up offers! Discover your ideal home in Harrisburg! This 5-bedroom, 3-bathroom ranch boasts vaulted ceilings and a cozy gas fireplace. With 3 bedrooms on the main level, all with new carpet and 9-foot ceilings. You will be impressed with the size of the master bedroom, the on-suite bathroom, with whirlpool tub and separate shower. New flooring in the living and dining room which is both stylish and functional. Not to mention the ample sized kitchen with stainless steel appliances, tons of cabinetry and there is a main floor laundry room. The recently finished basement offers additional living space with electric fireplace, 2 more bedrooms, one with a passthrough to bathroom with walk in shower. You canât forget about the utility room with expansive room for storage of any kind. Enjoy outdoor living on the freshly stained deck overlooking a fenced backyard, perfect for relaxation and entertaining. The oversized garage features ample storage and a workbench for all your needs. Located on a desirable corner lot, this home combines convenience with charm. Donât miss out on this incredible opportunity! Exterior paint 2023, dishwasher 2023, fence 202, New carpet in main level bedrooms July 2024, New flooring main level living and dining room August 2024 Basement recently finished with electric fire place, 3/4 bathroom, 2 bedrooms and plumbing is roughed in at bar.
Show all description
Location
Building Details
- Floor covering: Carpet, Laminate, Tile, Vinyl
- Basement: Full
- Exterior material: Stone/Stone Veneer, Wood
- Roof: Shingle Composition
- Parking: Attached
Amenities & Features
Ask an Agent About This Home
Realty Office
- Office Name: Coldwell Banker Empire Realty
- Office City: Sioux Falls
- Office State: SD
- Office Phone: 605-610-9848
- Office Email: tonyb@cbsiouxfalls.com
- Office Website: cbsiouxfalls.com
