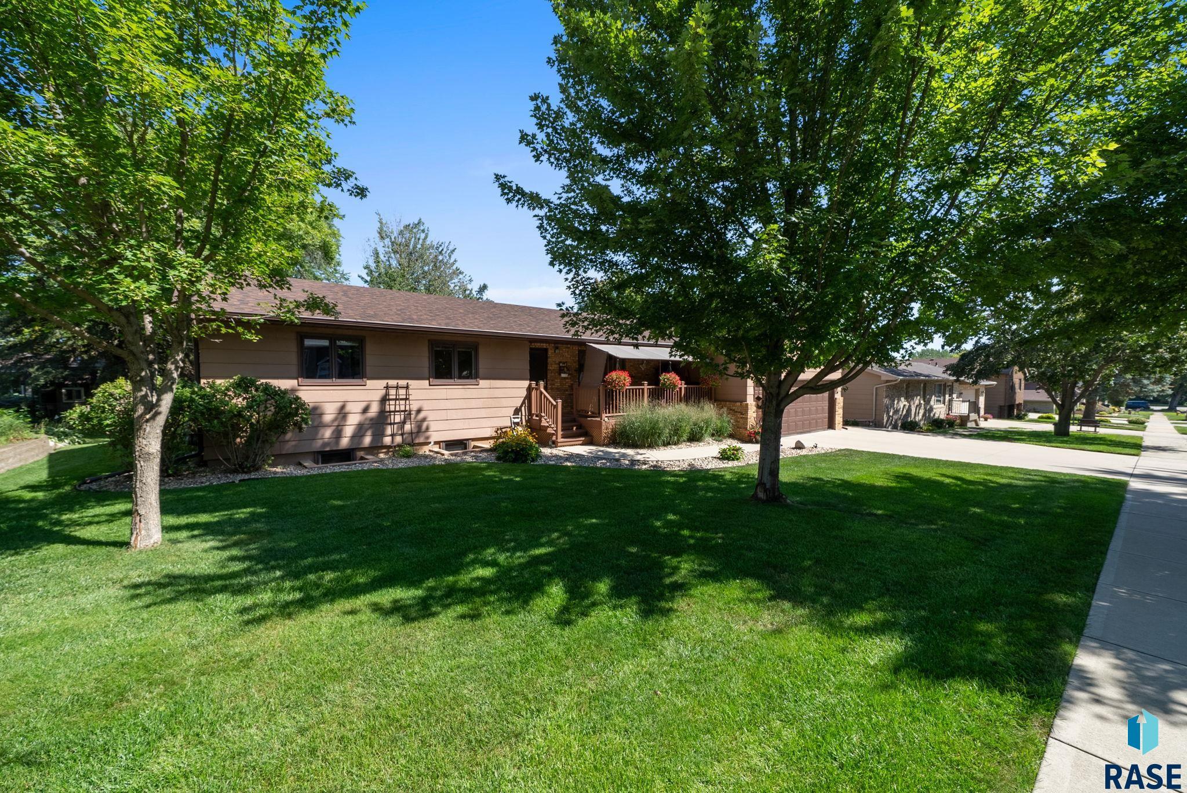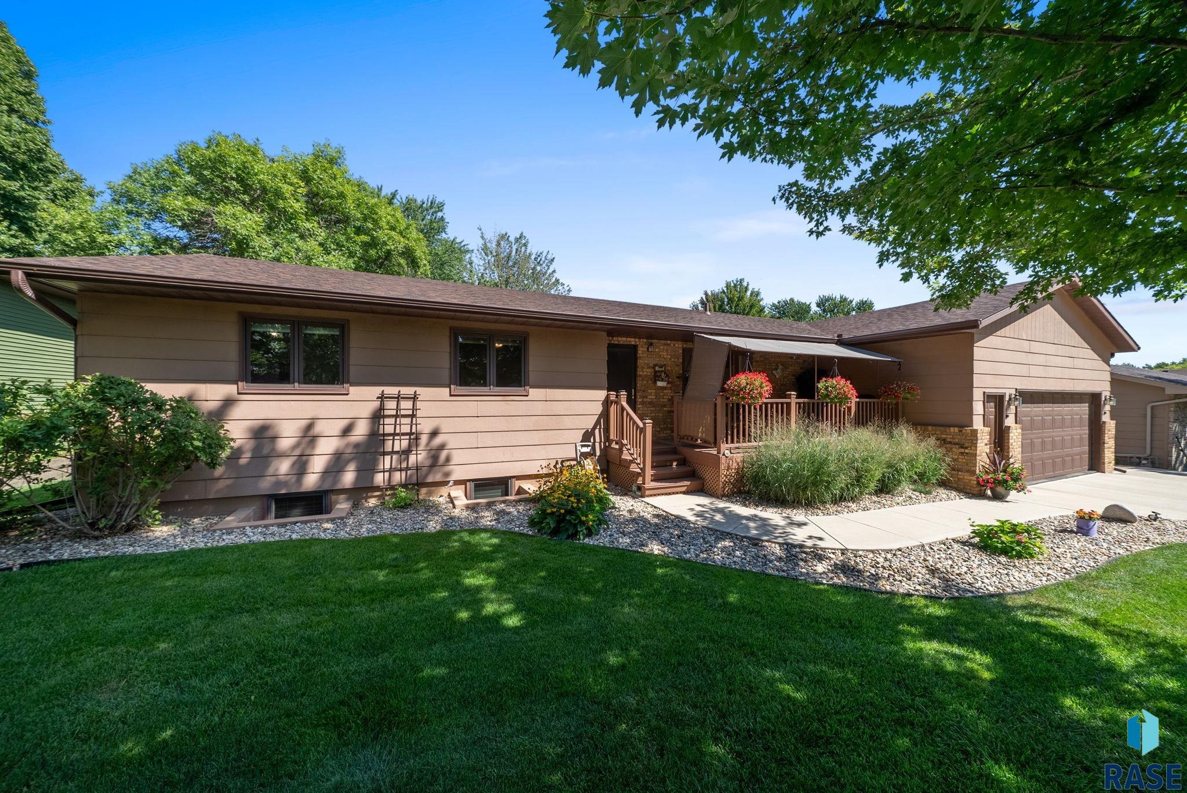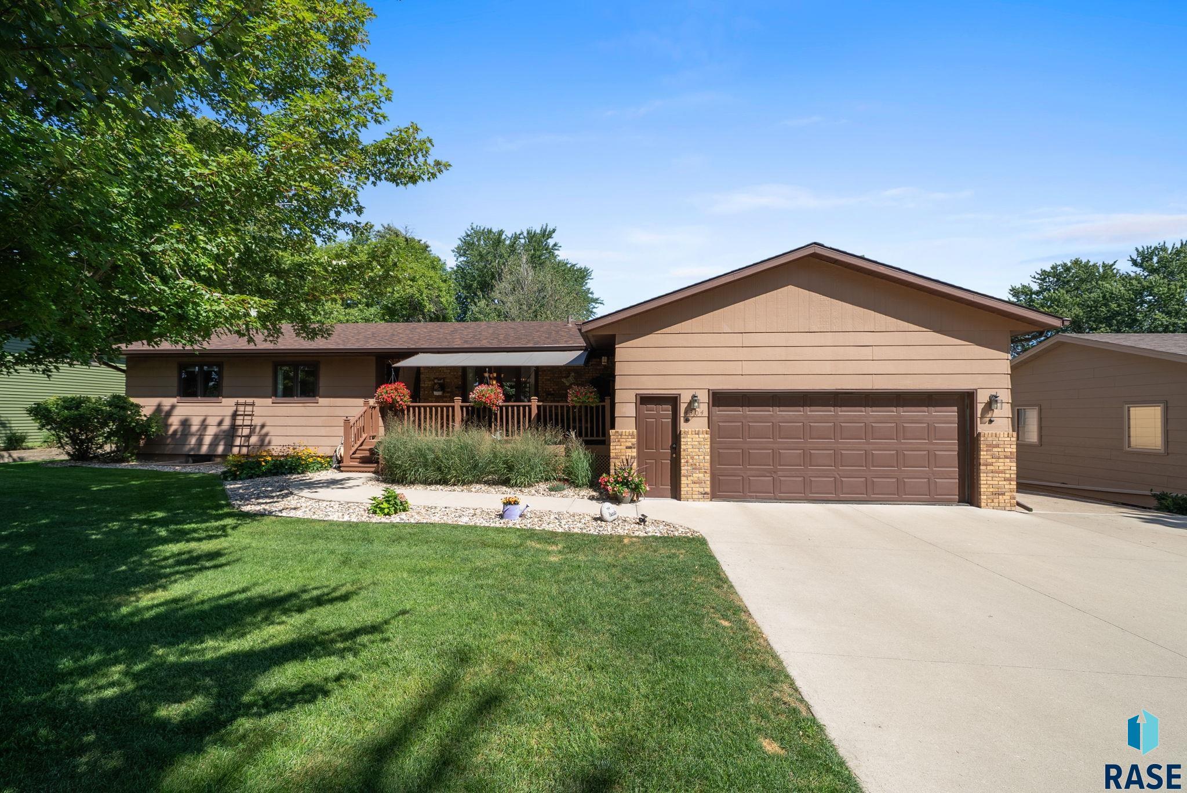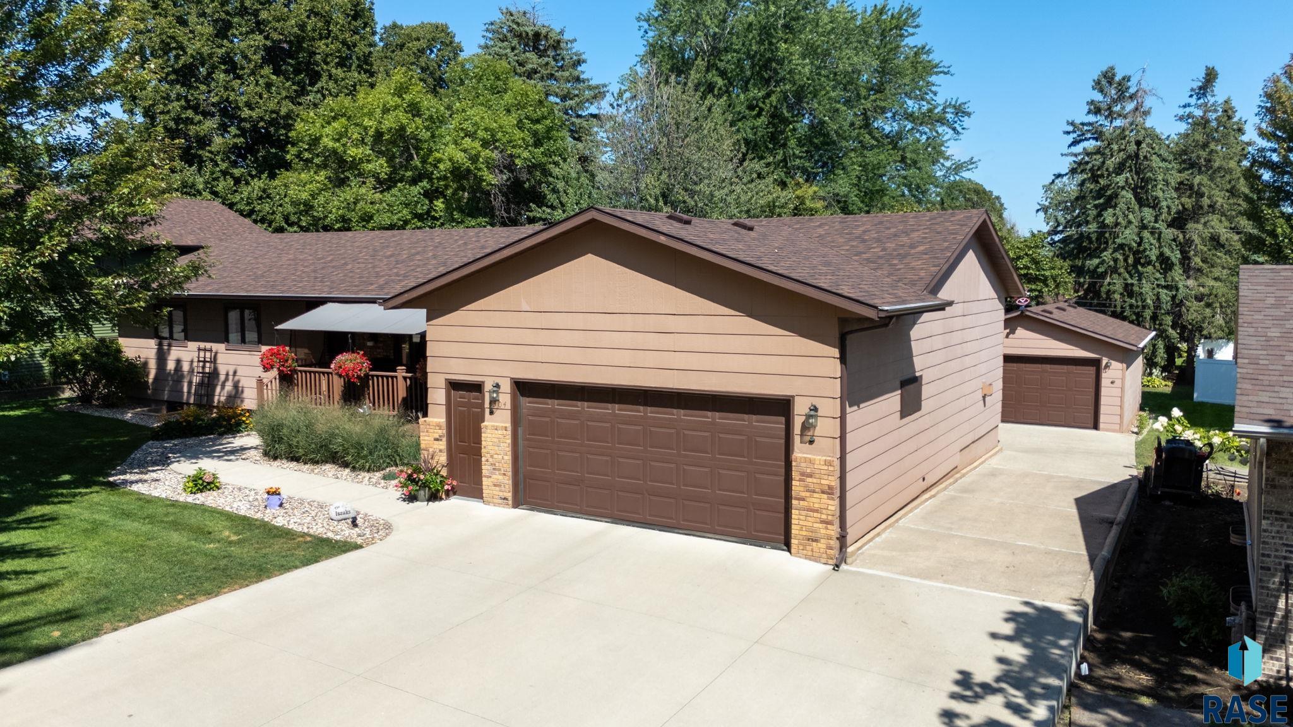Sioux Falls, SD, 57103
Sioux Falls, SD, 57103- 4 beds
- 4 baths
- 2900 sq ft
Basics
- Date added: Added 6 days ago
- Price per sqft: $155.17
- Category: None, RESIDENTIAL
- Type: Ranch, Single Family
- Status: Active
- Bedrooms: 4
- Bathrooms: 4
- Total rooms: 12
- Floor level: 1800
- Area: 2900 sq ft
- Lot size: 11961 sq ft
- Year built: 1983
- MLS ID: 22506623
Schools
- School District: Sioux Valley
- Elementary: Cleveland ES
- Middle: Ben Reifel Middle School
- High School: Washington HS
Agent
- AgentID: 765510210
- AgentEmail: jimcostello@kw.com
- AgentFirstName: Jim
- AgentMI: W
- AgentLastName: Costello
- AgentPhoneNumber: 605-376-5102
Description
-
Description:
OPEN HOUSE THIS SUNDAY......9/7/25.....1:00 - 2:30 You will need to check out this home to appreciate all that it has offer. Starting with the spacious 1800 sq feet of living space on the main level.... this home does provide spacious and comfortable rooms throughout. This home is not the standard open floor plan that you see in newer ranch style homes, it has spacious defined rooms including a large formal dining room featuring wood floors, a bay window and a convenient serving buffet for those special times when entertaining family & friends. The tasteful updated "eat in" kitchen features attractive quartz counter tops, stylish tile backsplash, updated stainless steel appliances and painted cabinets. A very comfortable main floor living room featuring cathedral ceiling with wood beam accents, built in shelving and a gas fireplace. Enjoy your morning coffee in the spacious sun room which is surrounded by three walls of windows. Gaze out onto the backyard or simple enjoy reading a good book or taking an afternoon nap. Three bedrooms on the main level include a spacious master bedroom with a 3/4 private master bathroom. Moving into the lower level of this home you will discover a large family room with a spacious rec room area. Be creative with the corner kitchenette space which actually provides a 2nd food prep area and dining space. Could be a unique wet bar space with an area for a game table. A fourth bedroom with cedar lined closet and an adjacent 3/4 bath. Now for the outside of this home...Enjoy an attached heated 24 x 24 two car garage with floor drain; as well as a heated & insulated 18 x 26 detached garage. A perfect man cave, woodwork shop or simply a place to store mower, snow blower, bikes, toys and off season patio furniture. A very comfortable covered front porch is a perfect place to enjoy a quiet evening & conversation. All of this plus a beautifully manicured yard with lawn sprinkler, mature trees for lots of shade and located on a dead end street without traffic.
Show all description
Location
Building Details
- Floor covering: Carpet, Concrete, Laminate, Luxury Vinyl Plank, Tile, Wood
- Basement: Full
- Exterior material: Hard Board, Part Brick
- Roof: Shingle Composition
- Parking: Attached, Detached
Video
- Video:
Amenities & Features
Ask an Agent About This Home
Realty Office
- Office Name: Keller Williams Realty Sioux Falls
- Office City: Sioux Falls
- Office State: SD
- Office Phone: 605-275-0555
- Office Email: klrw923@kw.com
- Office Website: siouxfalls.yourkwoffice.com/









