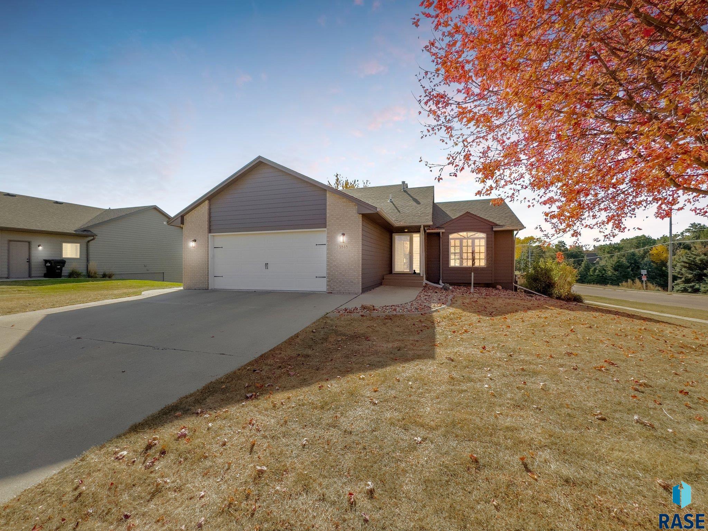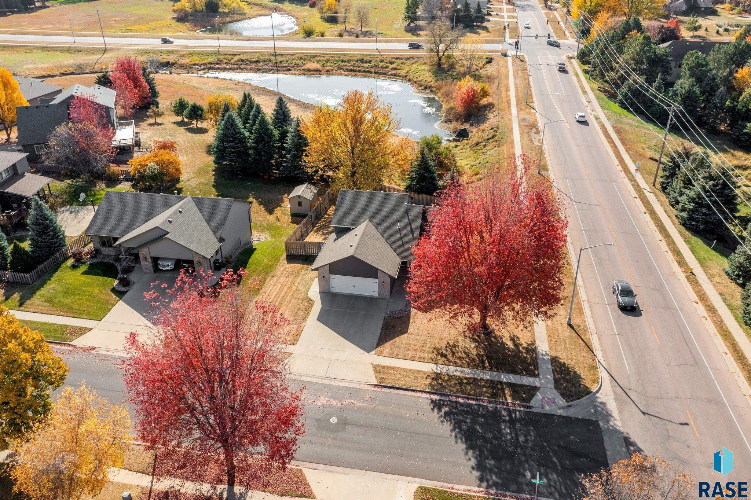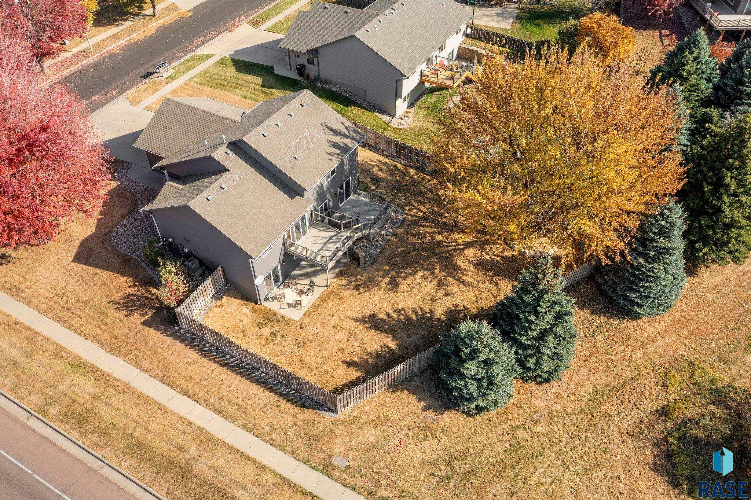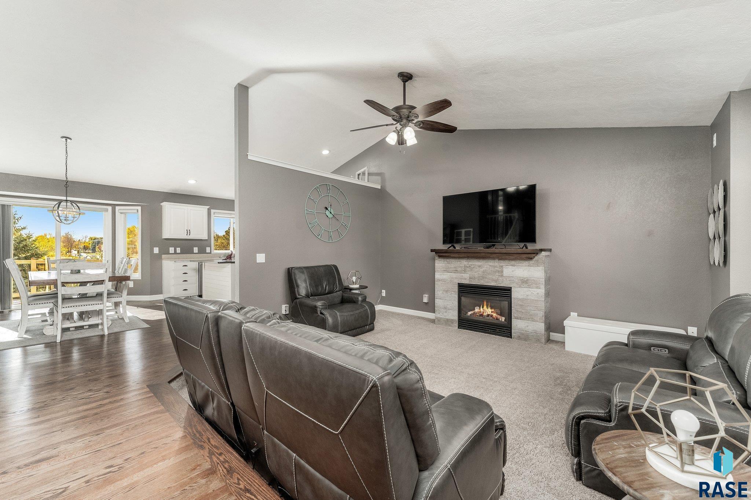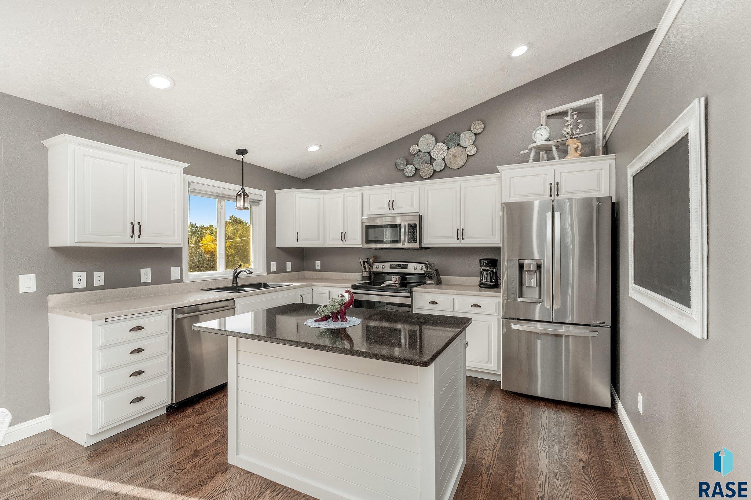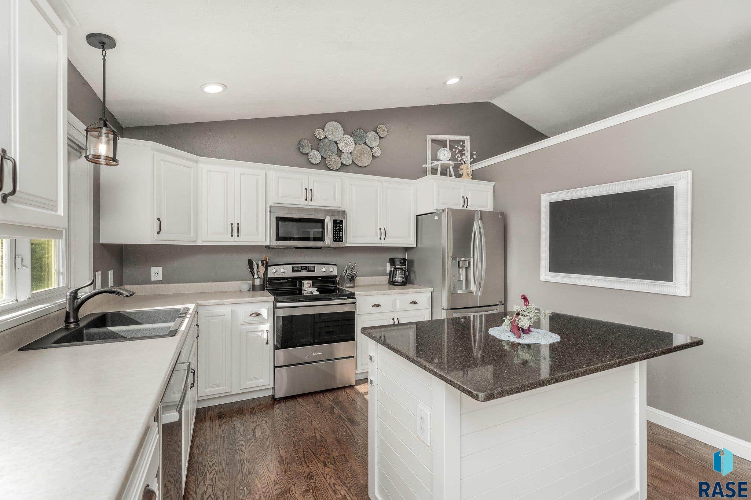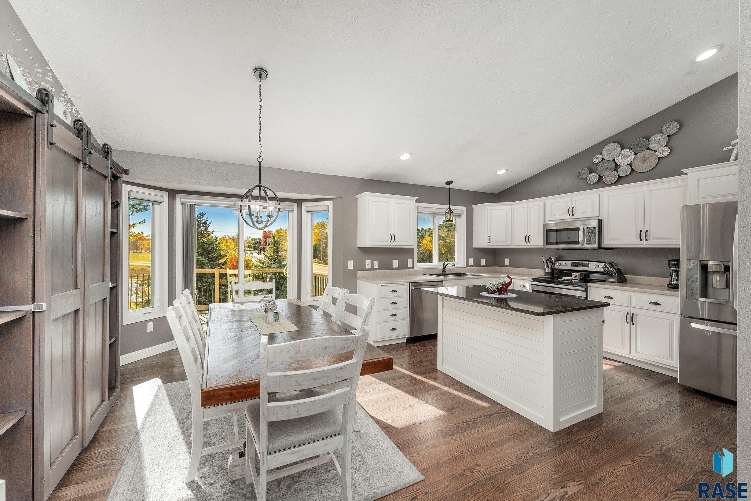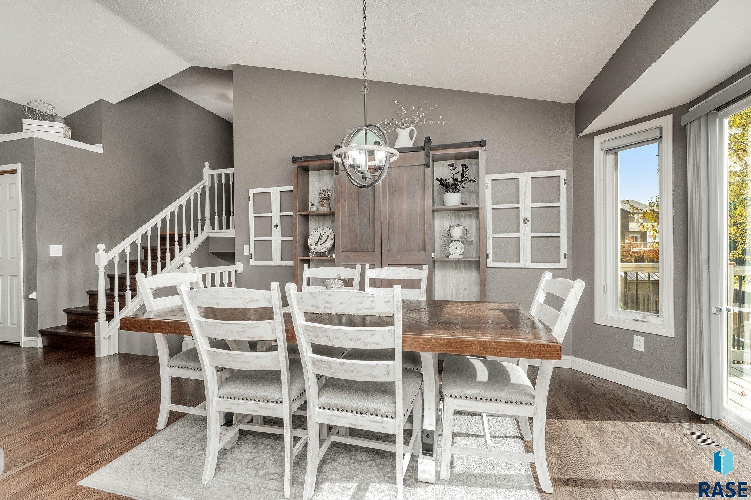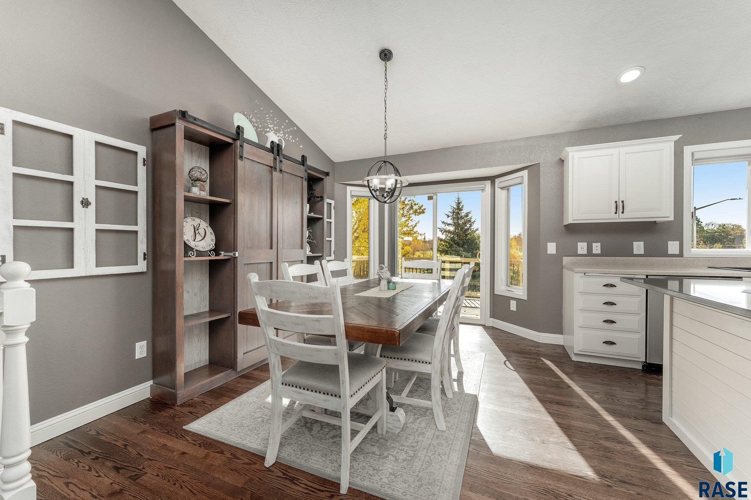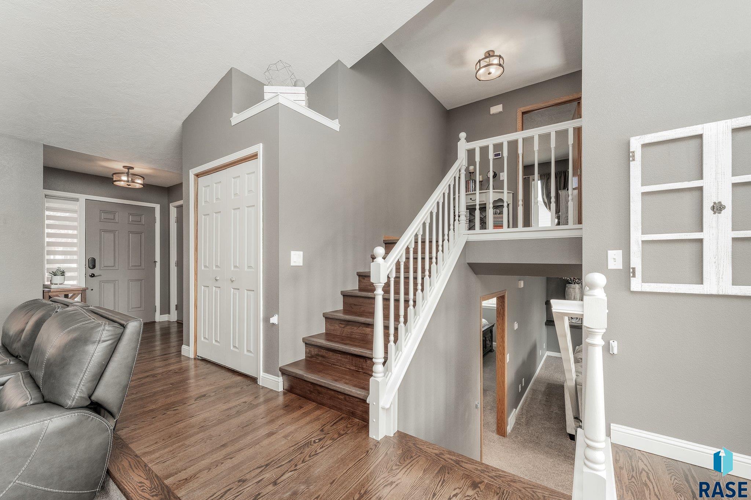3848 E Dawley Ct
3848 E Dawley Ct- 4 beds
- 3 baths
- 2313 sq ft
Basics
- Date added: Added 2 months ago
- Price per sqft: $172.89
- Category: None, RESIDENTIAL
- Type: Multi Level, Single Family
- Status: Active, Active - Contingent Misc, Active-New
- Bedrooms: 4
- Bathrooms: 3
- Total rooms: 9
- Floor level: 684
- Area: 2313 sq ft
- Lot size: 12053 sq ft
- Year built: 1996
- MLS ID: 22500420
Schools
- School District: Sioux Falls
- Elementary: Harvey Dunn ES
- Middle: Ben Reifel Middle School
- High School: Washington HS
Agent
- AgentID: 765511421
- AgentEmail: lori@hegg.com
- AgentFirstName: Lori
- AgentMI: M
- AgentLastName: Kurvink
- AgentPhoneNumber: 605-359-1328
Description
-
Description:
This beautifully updated home offers the rare advantage of no backyard neighbors, providing peace and privacy while still enjoying all the conveniences of city living. Upon entering, you are greeted with beautifully re-stained hardwood floors that flow seamlessly through the main living areas. This is complemented by abundant natural light and walk-out access to freshly painted decks with tree-lined views. The backyard features updated landscaping and new concrete edging around the privacy fence. Enjoy cozy gas fireplaces in both the living and family rooms, ideal for relaxing or entertaining. Upstairs, updated flooring runs throughout, with two spacious bedrooms featuring walk-in closets. The primary bedroom offers a private ensuite with a double vanity, while the second bedroom connects to a convenient pass-through bath. The lower level includes a remodeled bathroom, a third bedroom with a walk-in closet, and a family room with a stunning stone fireplace, built-ins, and backyard access. The fourth bedroom is located on the basement level, also with its own walk-out to the backyard. Although this space isnât a traditional bedroom, it offers incredible versatility. It could easily be used as a home office, game room, home theater, guest suite, or hobby spaceâendless possibilities to suit your lifestyle! This move-in-ready home includes numerous updates: new garage doors, epoxy-coated garage floors, painted stair railings, new blinds throughout, a radon mitigation system, water softener, new water heater, and a new AC and furnace with a humidifier. Conveniently located near parks, shopping, and schools, this home is a must-seeâschedule your tour today!
Show all description
Location
Building Details
- Floor covering: Carpet, Vinyl, Wood
- Basement: Partial
- Exterior material: Part Brick
- Roof: Shingle Composition
- Parking: Attached
Amenities & Features
- Features:
Ask an Agent About This Home
Realty Office
- Office Name: Hegg, REALTORS
- Office City: Sioux Falls
- Office State: SD
- Office Phone: 605-336-2100
- Office Email: tina@hegg.com
- Office Website: www.hegg.com
