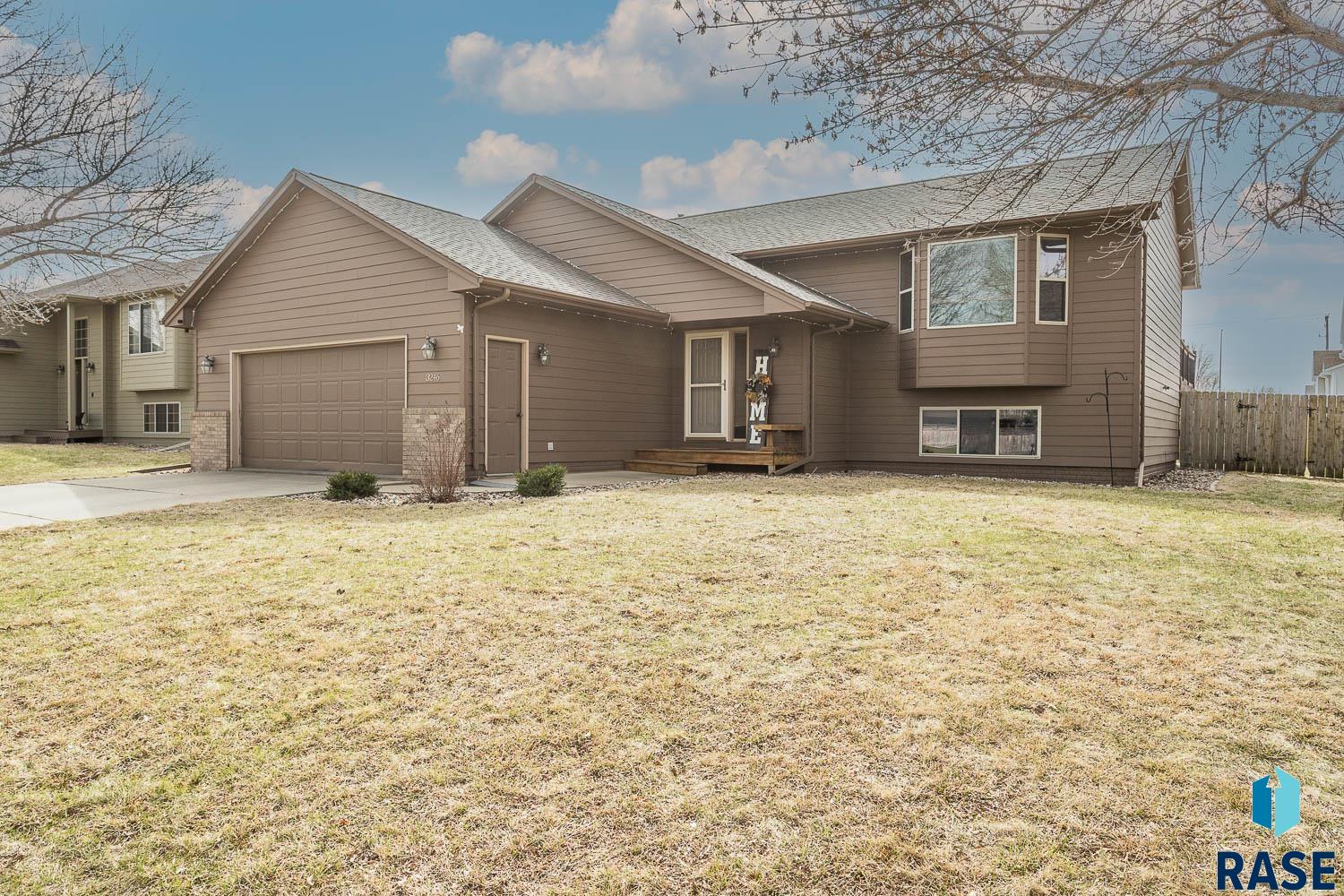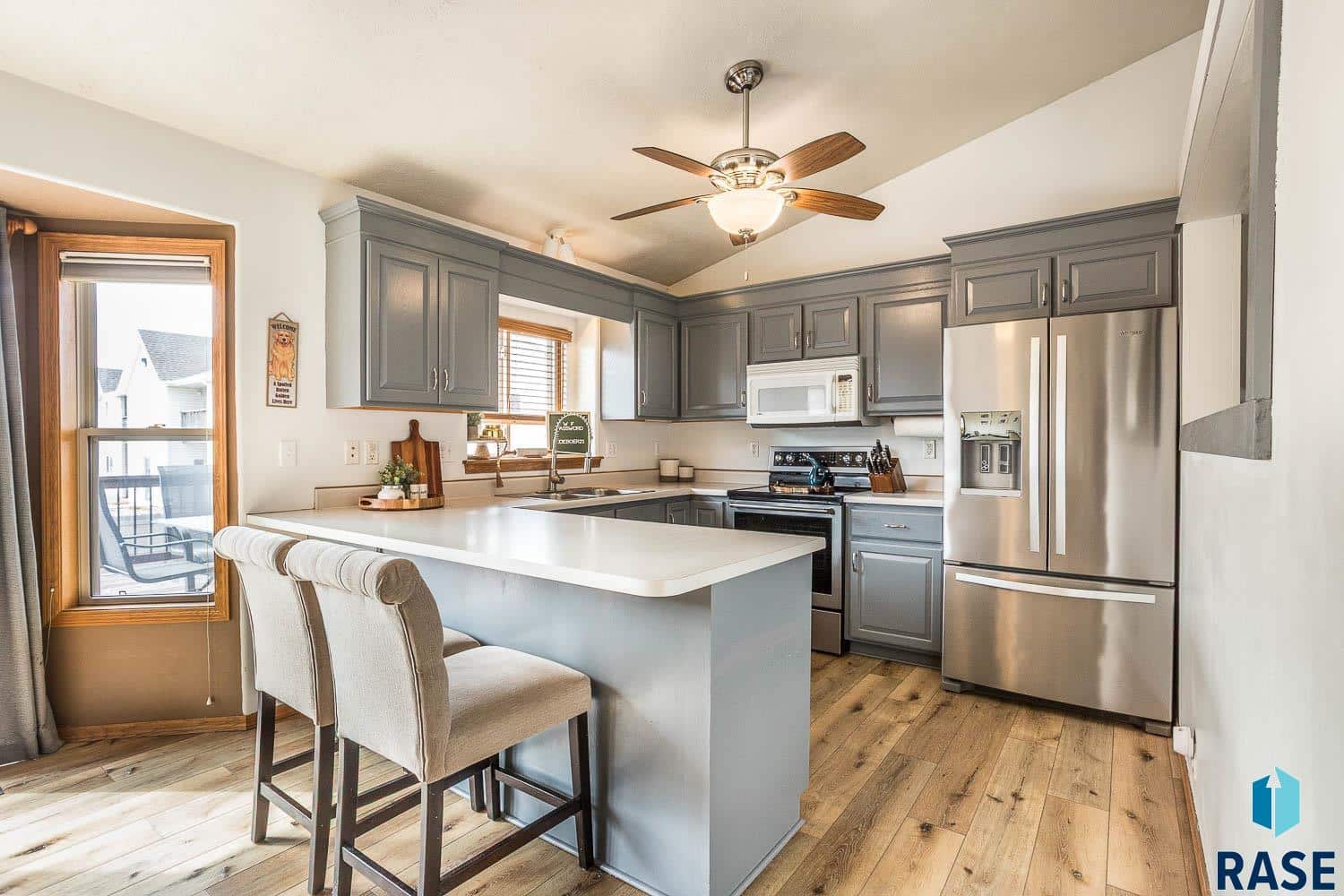3246 S Serenity Trl
3246 S Serenity Trl- 3 beds
- 2 baths
- 1908 sq ft
Basics
- Date added: Added 1 month ago
- Price per sqft: $183.39
- Category: None, RESIDENTIAL
- Type: Single Family, Split Foyer
- Status: Active - Contingent Misc, Active-New
- Bedrooms: 3
- Bathrooms: 2
- Total rooms: 8
- Floor level: 1102
- Area: 1908 sq ft
- Lot size: 8999 sq ft
- Year built: 2000
- MLS ID: 22502201
Schools
- School District: Sioux Falls
- Elementary: Harvey Dunn ES
- Middle: Patrick Henry MS
- High School: Washington HS
Agent
- AgentID: 765511700
- AgentEmail: Jessicawalter@kw.com
- AgentFirstName: Jessica
- AgentMI: L
- AgentLastName: Walter
- AgentPhoneNumber: 605-553-2948
Description
-
Description:
Welcome home to this one of a kind split level in a beautiful established neighborhood. As you walk into this home you will be greeted with an oversized entryway featuring a custom bench nook. Upstairs you will find the open concept kitchen, dining and living room along with 2 bedrooms and a full bathroom. The patio slider door walks out onto a large deck spanning the width of the home and overlooks the expansive fenced in backyard. Downstairs you will find a spacious living room and a large bedroom featuring an ensuite bath and walk in closet conveniently connected to the laundry room. This home also features permanent lighting on the exterior and storage shelving throughout the garage. It is not often to find a home like this under $350,000 so get in fast, this won't last long!
Show all description
Location
Building Details
- Floor covering: Carpet, Heated, Tile, Vinyl
- Basement: Full
- Exterior material: Cement Hardboard
- Roof: Shingle Composition
- Parking: Attached
Amenities & Features
- Features:
Ask an Agent About This Home
Realty Office
- Office Name: Keller Williams Realty Sioux Falls
- Office City: Sioux Falls
- Office State: SD
- Office Phone: 605-275-0555
- Office Email: klrw923@kw.com
- Office Website: siouxfalls.yourkwoffice.com/












