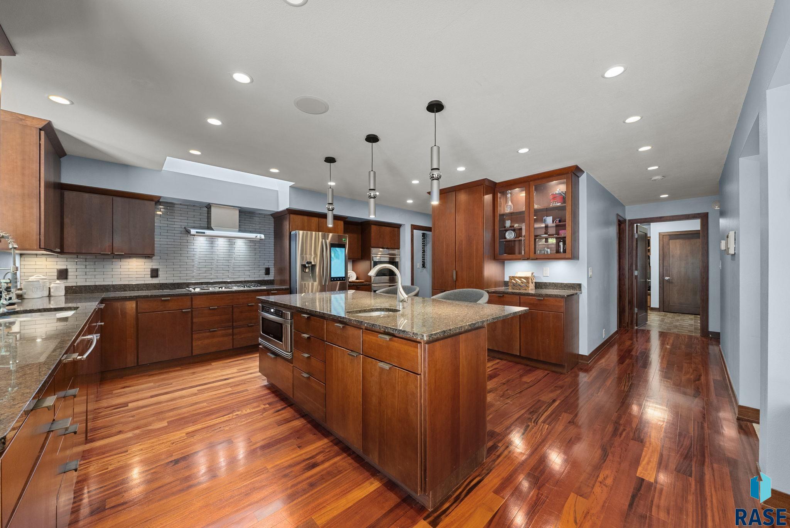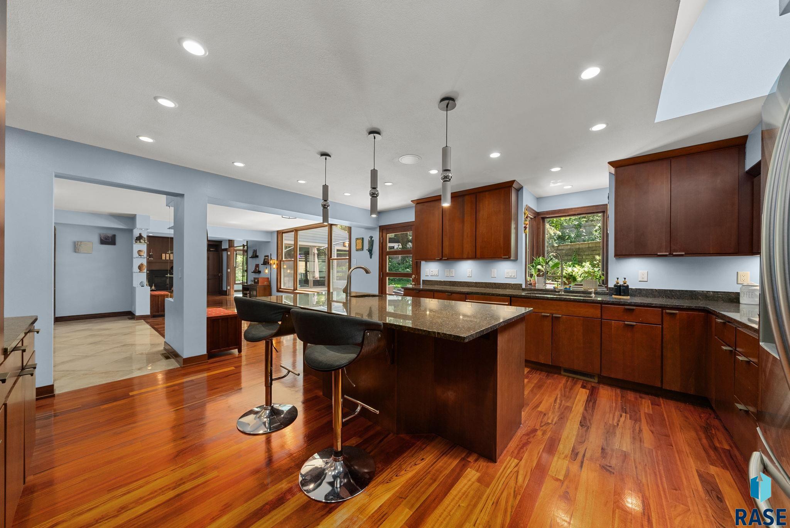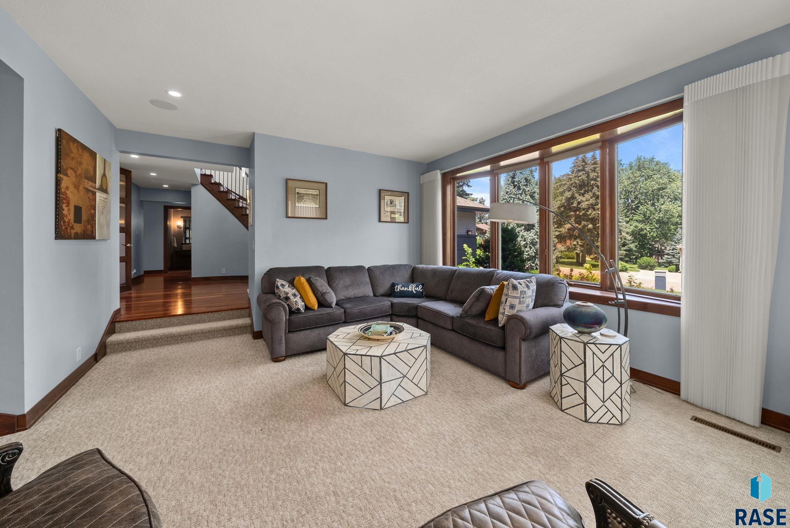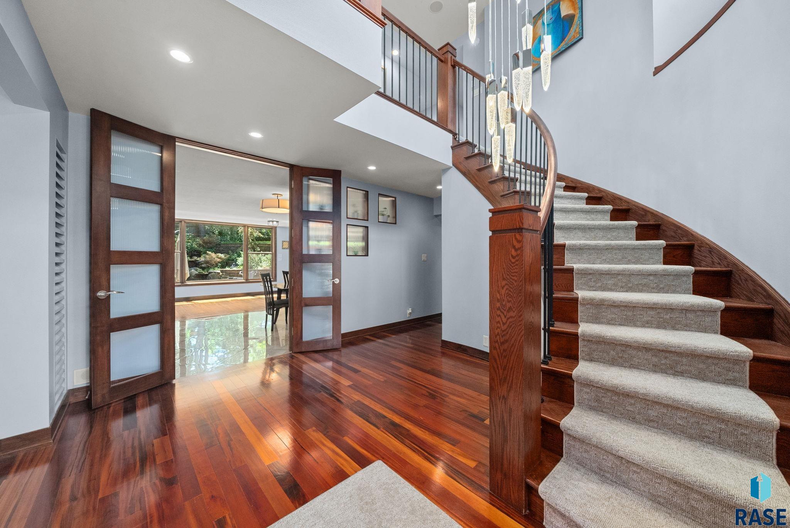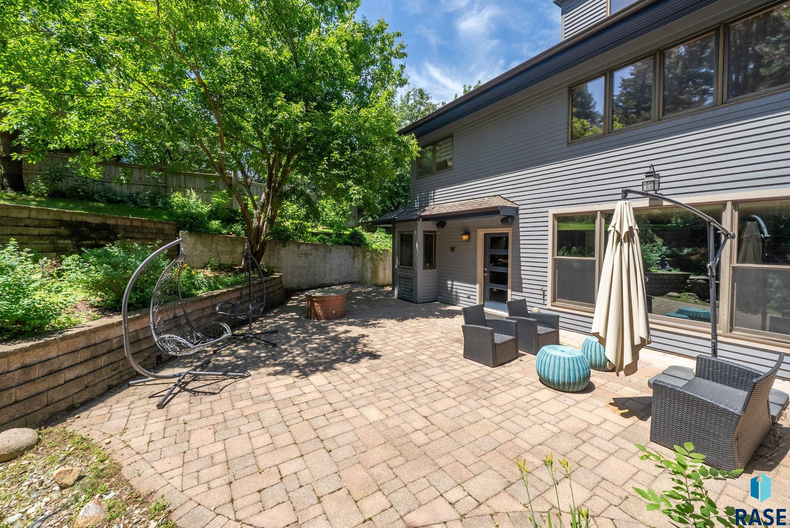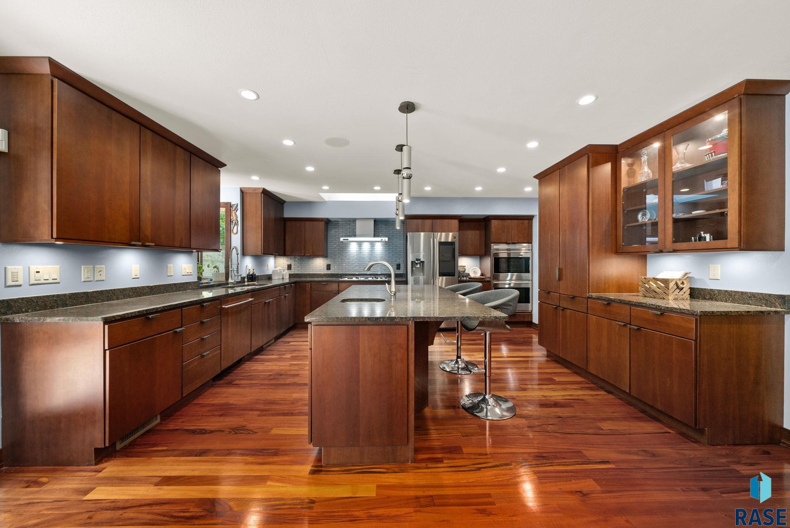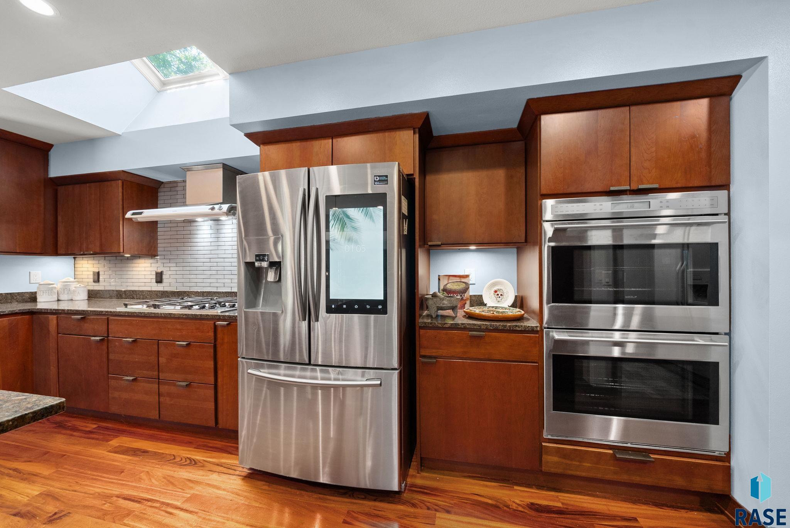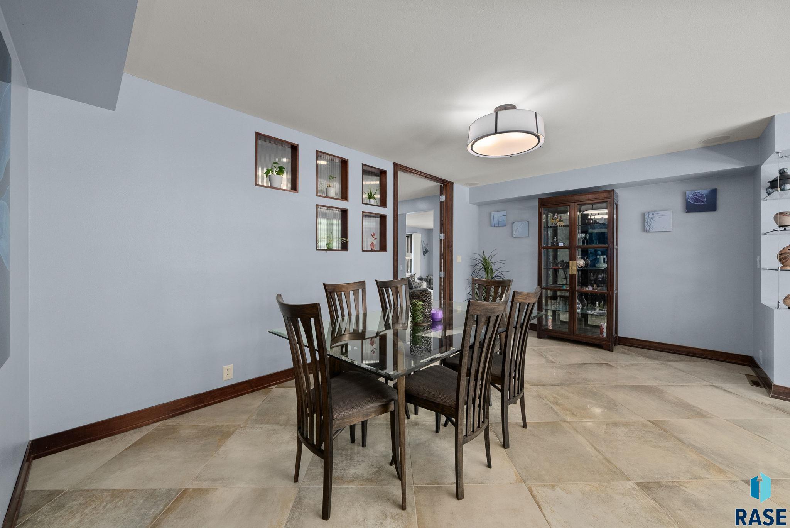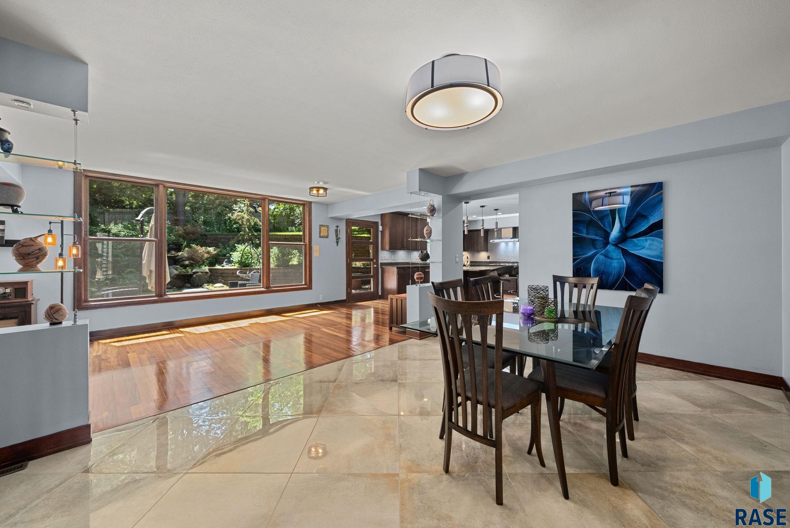3132 W Spruceleigh Ln
Sioux Falls, SD, 57105- 5 beds
- 5 baths
- 5764 sq ft
Basics
- Date added: Added 2 months ago
- Price per sqft: $147.45
- Category: None, RESIDENTIAL
- Type: Single Family, Two Story
- Status: Active
- Bedrooms: 5
- Bathrooms: 5
- Total rooms: 13
- Floor level: 2226
- Area: 5764 sq ft
- Lot size: 17067 sq ft
- Year built: 1984
- MLS ID: 22506102
Schools
- School District: Sioux Falls
- Elementary: Laura Wilder ES
- Middle: Edison MS
- High School: Roosevelt HS
Agent
- AgentID: 765510905
- AgentEmail: tyler@tylergoffgroup.com
- AgentFirstName: Tyler
- AgentLastName: Goff
- AgentPhoneNumber: 605-310-1026
Description
-
Description:
Welcome to 3132 W Spruceleigh Lane - where luxury, lifestyle, and location come together! This stunning 5-bedroom, 4.5-bath two-story home offers an impressive blend of style, space, and sophistication for those who love to entertain. From the moment you walk in, you're greeted with generous living spaces, high-end finishes, and thoughtful design elements that make hosting gatherings effortless and enjoyable. The open-concept main level features a spacious kitchen with a large walk-in pantry, flowing seamlessly into the living and dining areas. A well-designed drop zone keeps everyday life organized, while the layout ensures guests and family feel right at home. Upstairs, the expansive primary suite is a retreat of its own, offering both privacy and comfort with a large ensuite bath and walk-in closet. Additional bedrooms include a junior primary suite and the third-story additional room is a rare find! Step outside into the beautifully landscaped backyardâprivate, peaceful and ideal for outdoor entertaining. Grill, gather, and unwind in a space that feels like a hidden sanctuary, yet you're just minutes from the very best Sioux Falls has to offer. Located right next to both Minnehaha Country Club and the Country Club of Sioux Falls, this home is perfectly positioned for those who appreciate being close to the social and cultural pulse of the city. If you value connection, comfort, and creating spaces where people love to gatherâthis is the home where it all happens.
Show all description
Location
Building Details
- Floor covering: Carpet, Tile, Wood
- Basement: Full
- Exterior material: Part Brick, Stucco/Drivit
- Roof: Shingle Composition
- Parking: Attached
Amenities & Features
Ask an Agent About This Home
Realty Office
- Office Name: Hegg, REALTORS
- Office City: Sioux Falls
- Office State: SD
- Office Phone: 605-336-2100
- Office Email: tina@hegg.com
- Office Website: www.hegg.com

