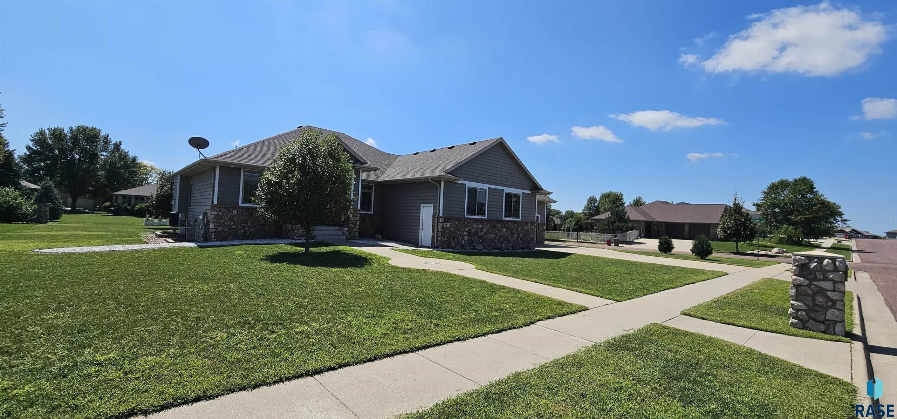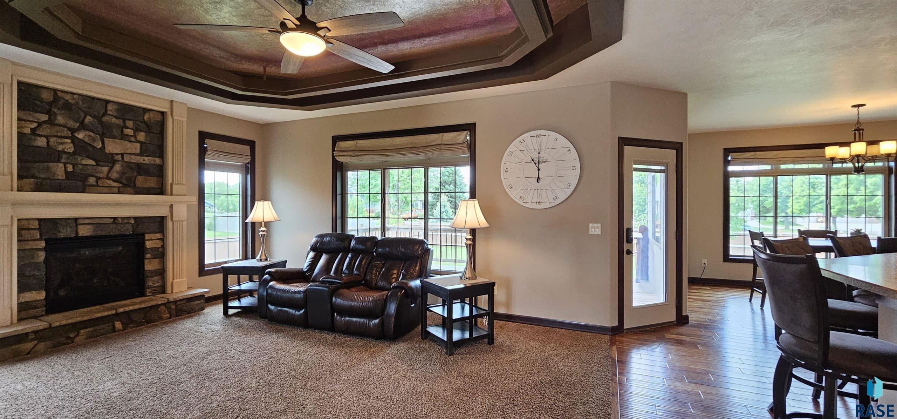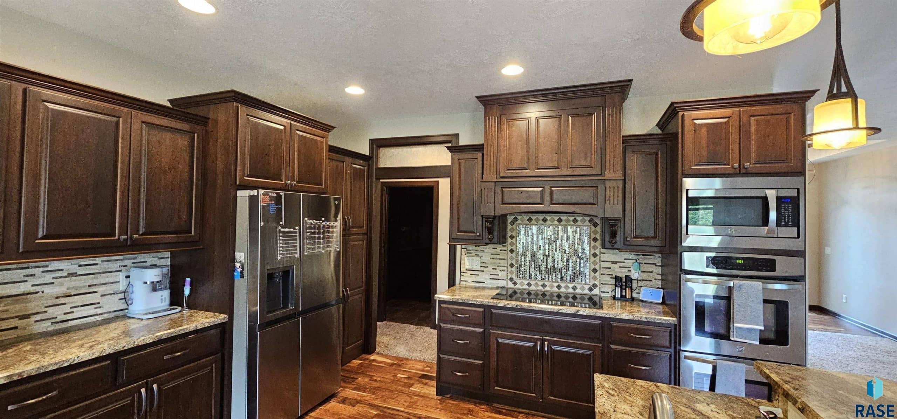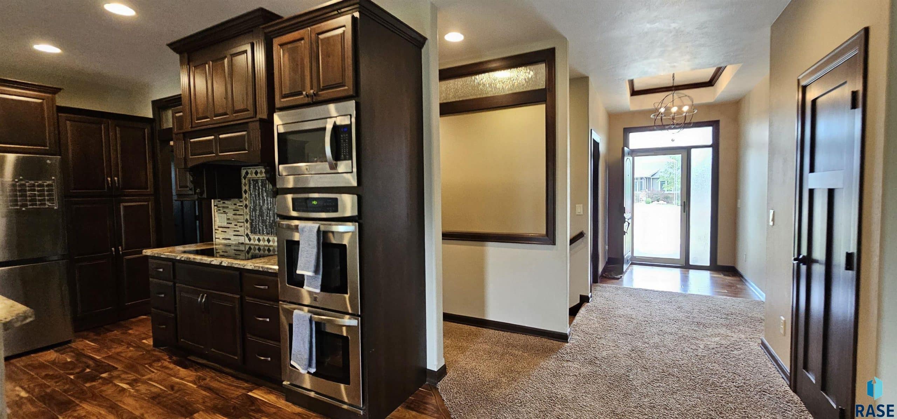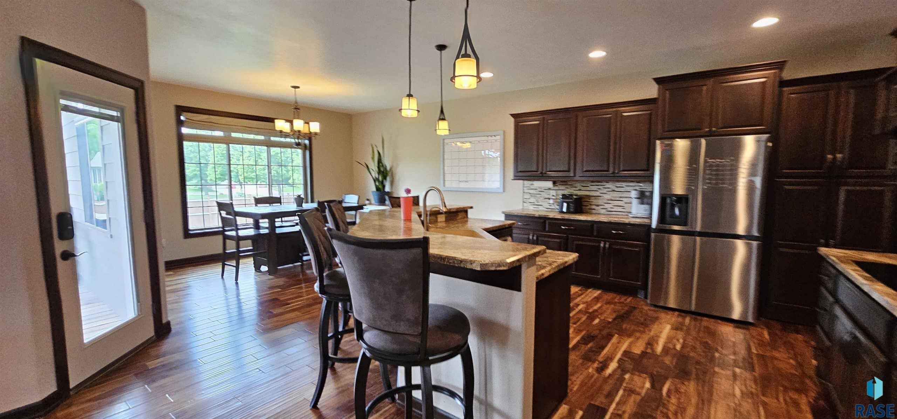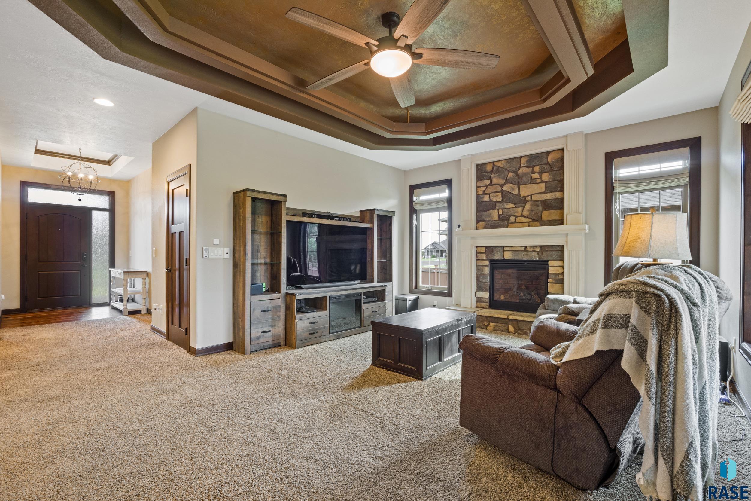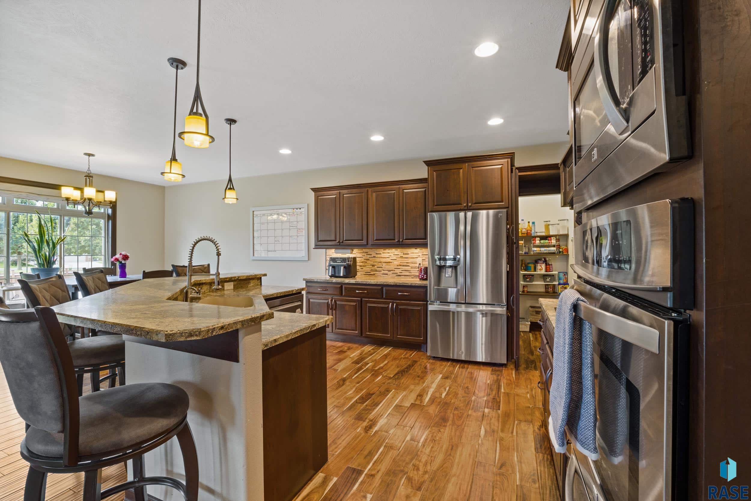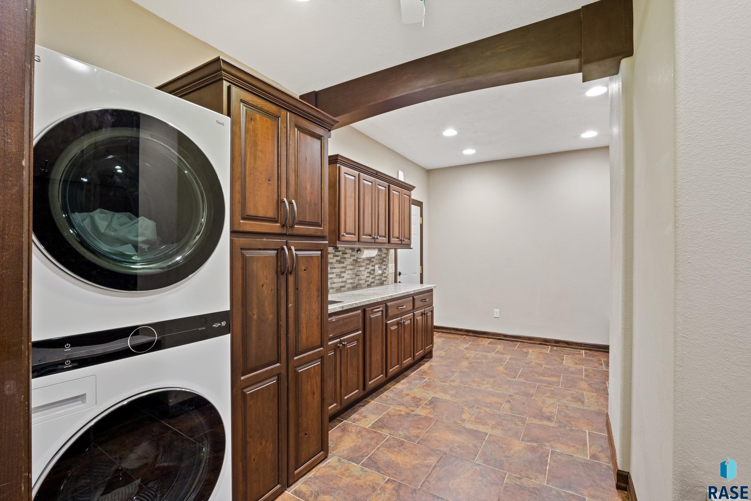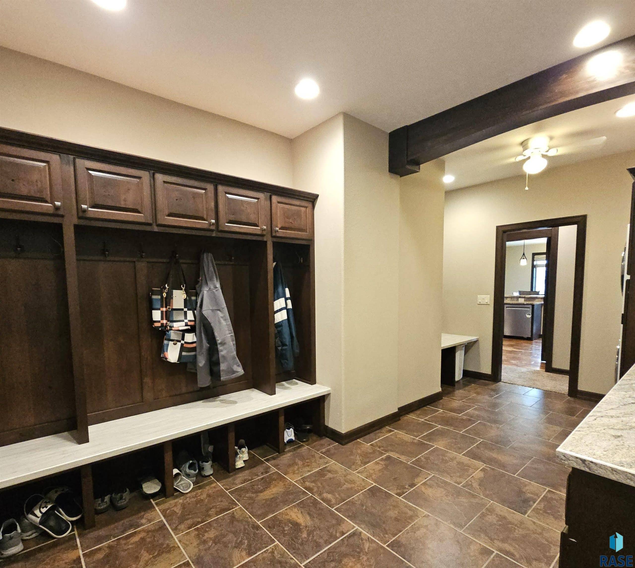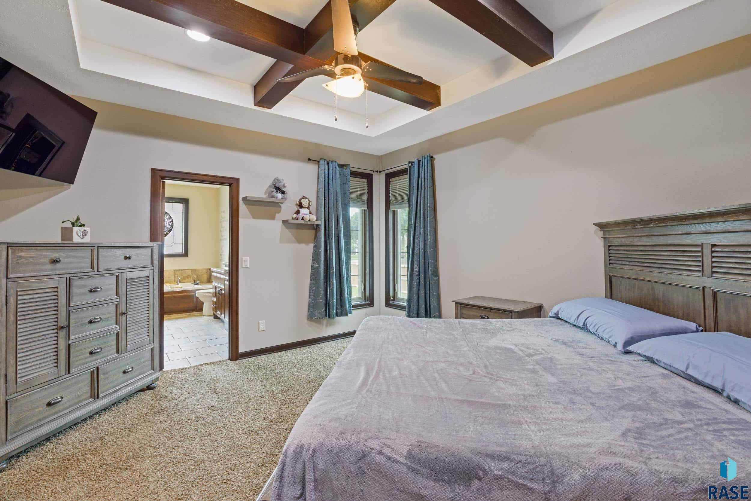Sioux Falls, SD, 57108
Sioux Falls, SD, 57108- 6 beds
- 4 baths
- 3840 sq ft
Basics
- Date added: Added 3 months ago
- Price per sqft: $196.61
- Category: None, RESIDENTIAL
- Type: Ranch, Single Family
- Status: Active
- Bedrooms: 6
- Bathrooms: 4
- Total rooms: 10
- Floor level: 1970
- Area: 3840 sq ft
- Lot size: 20608 sq ft
- Year built: 2014
- MLS ID: 22504008
Schools
- School District: Harrisburg
- Elementary: Harrisburg Endeavor ES
- Middle: North Middle School - Harrisburg School District 41-2
- High School: Harrisburg HS
Agent
- AgentID: 765510697
- AgentEmail: diane@siouxfallshomesforsale.com
- AgentFirstName: Diane
- AgentMI: L
- AgentLastName: Dahl
- AgentPhoneNumber: 605-351-3612
Description
-
Description:
6 Bedrooms, 4 Bathrooms in Prairie Hills addition. This exceptional home is conveniently located near multiple Avera locations, Pickleball courts, parks, a school bus stop, and offers easy access to many destinations. With entertaining in mind, this home was designed with an open flow between the kitchen, dining area, living room, and the covered patio. The covered patio features a gas hookup for easy grilling or a cozy fireplace. Inside are many rooms suitable for families, guests, or as office setups. This home has one of the largest drop zones/laundry rooms I have seen in this price range! The kitchen features an island that faces the living room and dining room. It has a hidden pantry, double ovens, and a microwave. The stove top can be converted to gas due to the gas hookup under the stove top. The primary suite is a true sanctuary, featuring corner windows, a custom ceiling, a spacious walk-in closet, and a spa-like en-suite with a double vanity, a whirlpool tub, an Oversized walk-in shower, heated flooring, and a heated towel bar. The basement area features a spacious area for a pool table, foosball, darts, or simply lounging with the family. A convenient closet is located just off the family room, perfect for storing family games, toys, or other items. A Jack and Jill bathroom is located between the back bedrooms, which also features laundry facilities in the hall. A heated three-stall garage is particularly beneficial during the winter months, offering hot and cold water, as well as a drain.
Show all description
Location
Building Details
- Floor covering: Carpet, Ceramic, Heated, Laminate, Vinyl, Wood
- Basement: Full
- Exterior material: Cement Hardboard, Stone/Stone Veneer
- Roof: Shingle Composition
- Parking: Attached
Amenities & Features
Ask an Agent About This Home
Realty Office
- Office Name: Keller Williams Realty Sioux Falls
- Office City: Sioux Falls
- Office State: SD
- Office Phone: 605-275-0555
- Office Email: klrw923@kw.com
- Office Website: siouxfalls.yourkwoffice.com/
