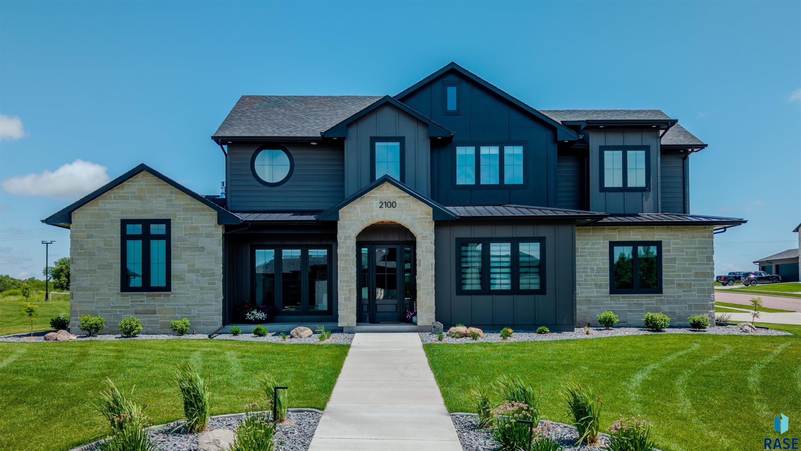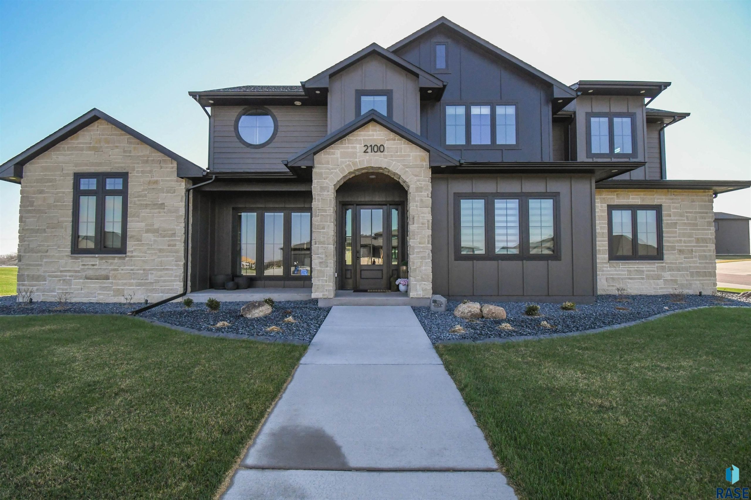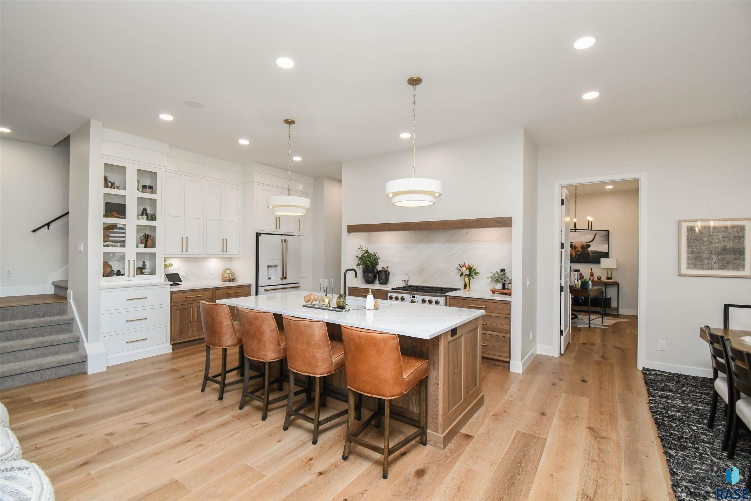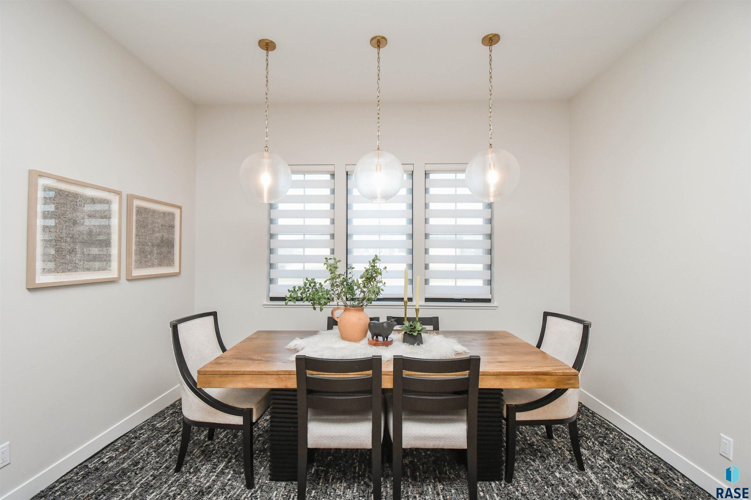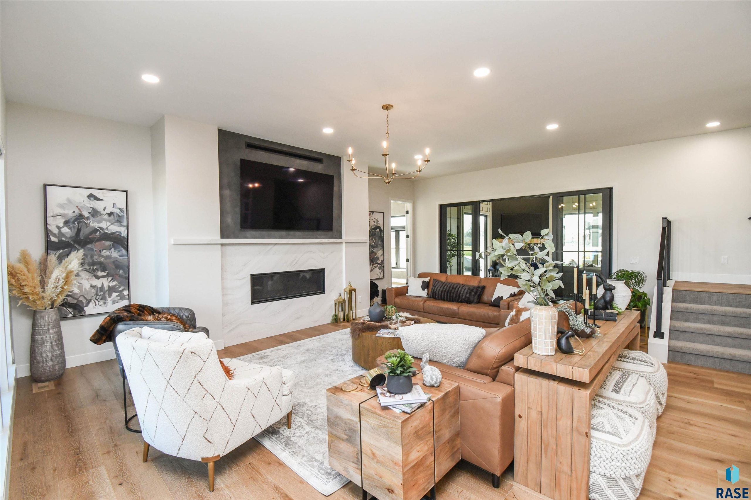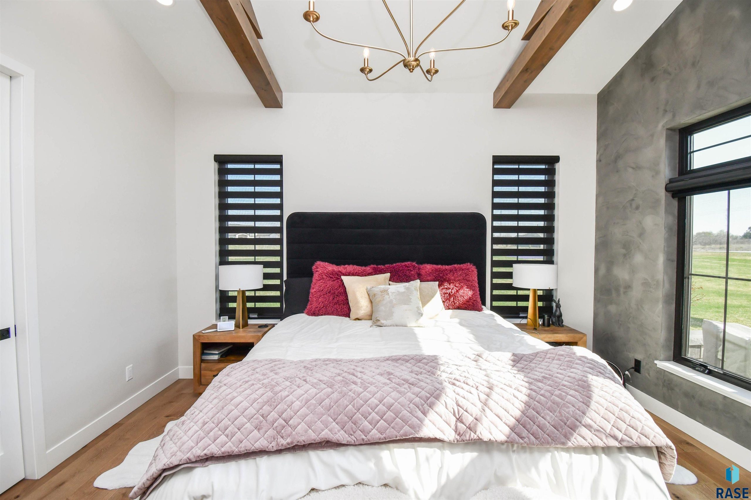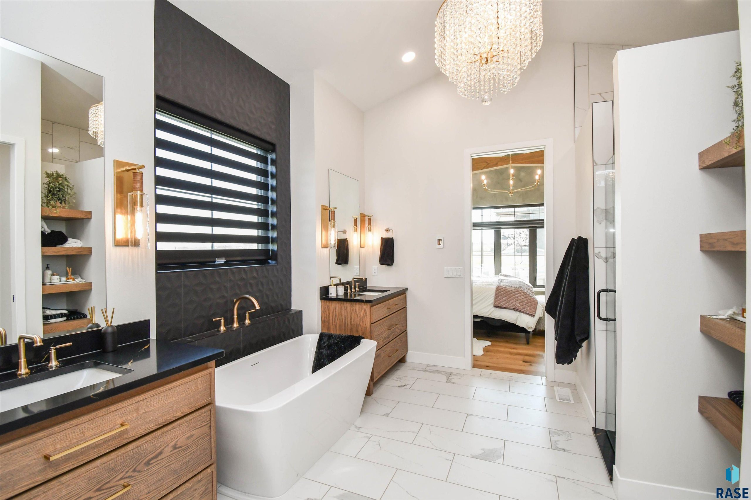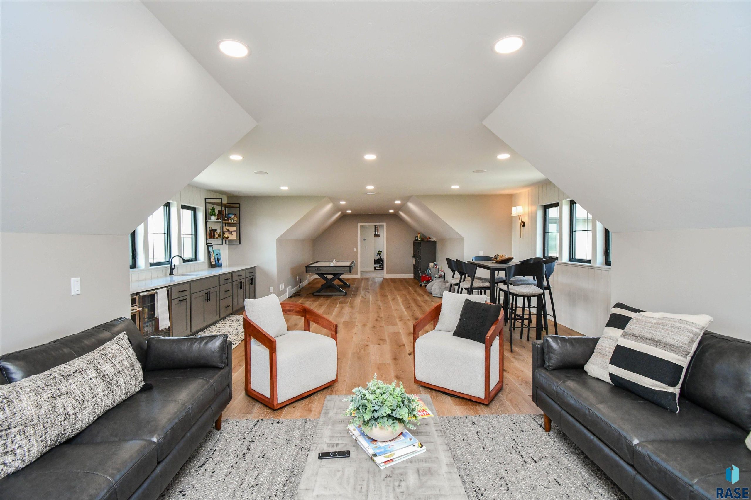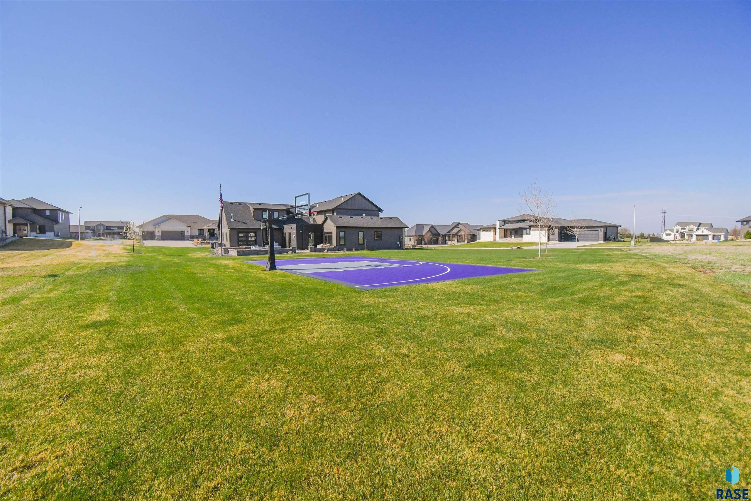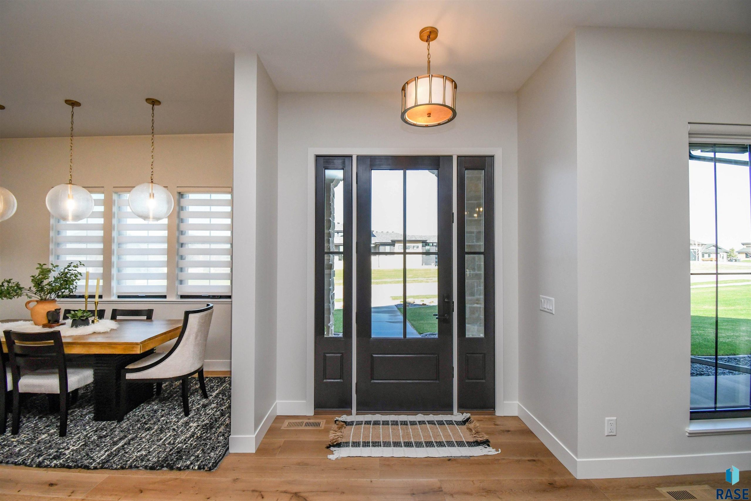2100 N Marlowe Ave
Sioux Falls, SD, 57110- 4 beds
- 4 baths
- 3794 sq ft
Basics
- Date added: Added 6 months ago
- Price per sqft: $387.43
- Category: None, RESIDENTIAL
- Type: 1.5 Story, Single Family
- Status: Active
- Bedrooms: 4
- Bathrooms: 4
- Total rooms: 17
- Floor level: 1886
- Area: 3794 sq ft
- Lot size: 34099 sq ft
- Year built: 2023
- MLS ID: 22502890
Schools
- School District: Brandon Valley 49-2
- Elementary: Inspiration Elementary - Brandon Valley Schools 49-1
- Middle: Brandon Valley MS
- High School: Brandon Valley HS
Agent
- AgentID: 765510453
- AgentEmail: Kory@TheExperience.com
- AgentFirstName: Kory
- AgentMI: N
- AgentLastName: Davis
- AgentPhoneNumber: 605-496-3160
Description
-
Description:
Attention to detail & upgrades galore at this ZERO ENTRY home in premier location of northeast Sioux Falls. White oak wood floors greet you at the entry & stretch throughout the main floor. Great room offers linear gas fireplace, floor to ceiling windows & 12 foot patio door to the 3 season room. Nice sized dining just off the chef's kitchen that boasts a blend of white & stained cabinets, Cafe appliances featuring a gas cooktop/electric range, huge island, Cambria countertops & massive walk-in pantry for all the small appliances. Back entry includes a double closet & drop zone plus separate rooms for the laundry w/sink & the half bath. Primary suite features an amazing closet w/center island & lavish bath w/two vanities, soaker tub, toilet room & large walk-in shower. Expansive upper level living has a BIG family room that includes large space for TV entertainment; dining area; wet bar w/beverage fridge & convection oven/microwave PLUS a large game table area! THREE bedrooms & two baths includes a jack n jill bath between two of the bedrooms. A 4th upper level bedroom was left open to be utilized as an exercise area. IMPRESSIVE 3+ STALL garage has every upgrade-epoxy floor, drain, hot & cold water at the sink, gas heater & overhead door to the back yard entertaining space. FEATURES: 3 season room with two exterior sliding doors, wood ceiling, epoxy floor & gas fireplace-current owner opens the 12 foot slider to the living room & uses this space all year long...LOTS of outdoor entertaining space around a built-in gas firepit...concrete edging around the clean lines of the professional landscaping...sprinkler system & professionally installed basketball area within the impeccably maintained 3/4+ acre yard...sound system inside & outside...zoned heating/cooling.
Show all description
Location
Building Details
- Floor covering: Carpet, Tile, Wood
- Basement: None
- Exterior material: Hard Board, Stone/Stone Veneer
- Roof: Shingle Composition
- Parking: Attached
Amenities & Features
Ask an Agent About This Home
Realty Office
- Office Name: The Experience Real Estate
- Office City: Harrisburg
- Office State: SD
- Office Phone: 605-940-5544
- Office Email: Kory@TheExperience.com
- Office Website: www.TheExperience.com
