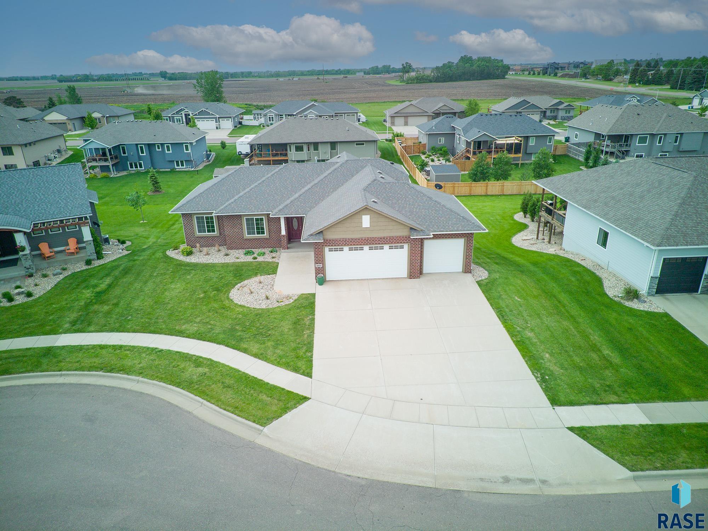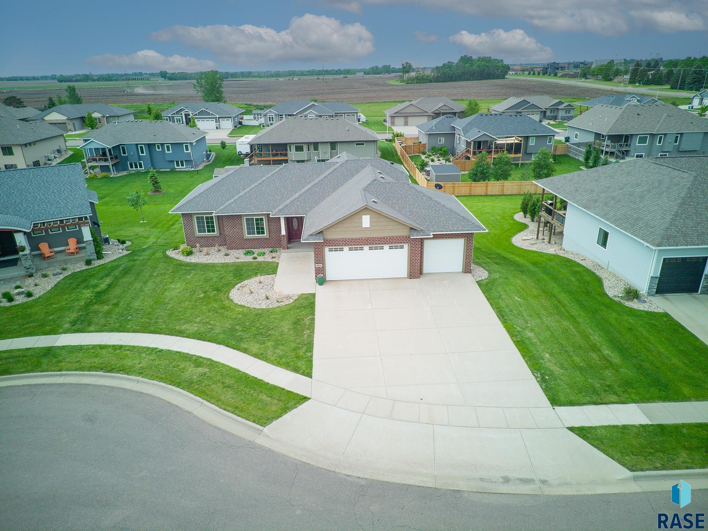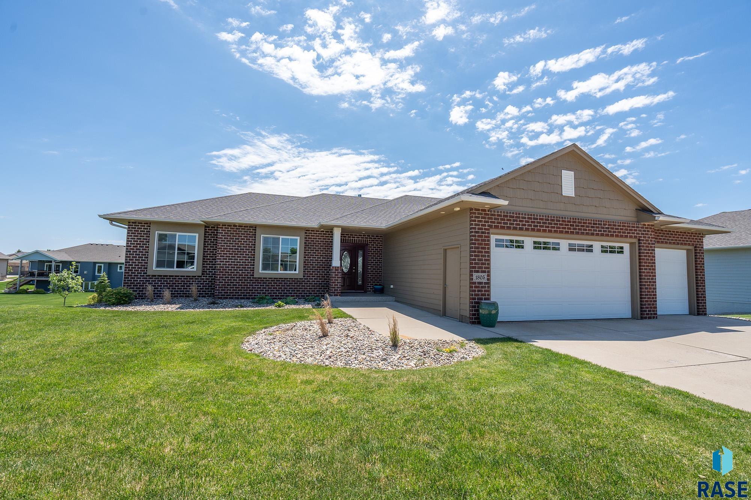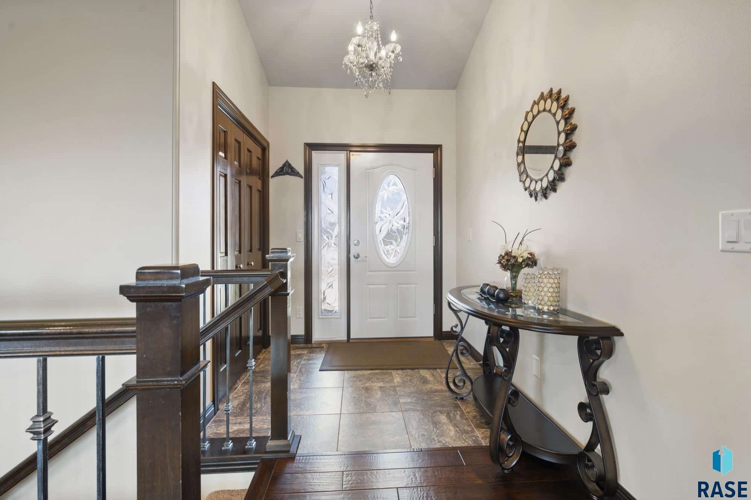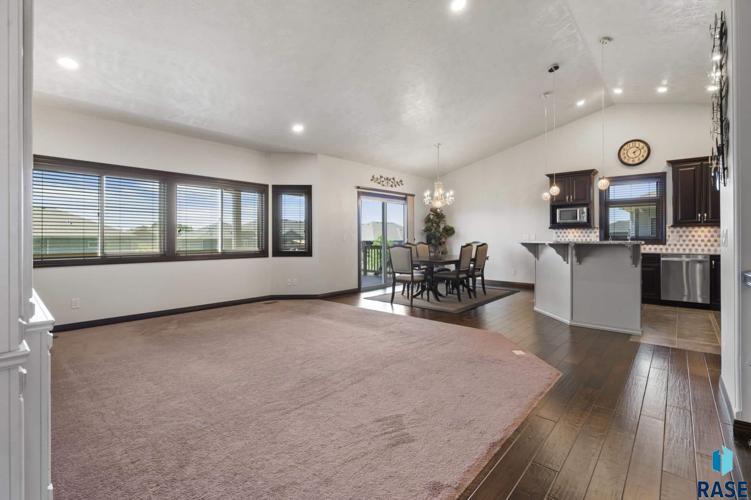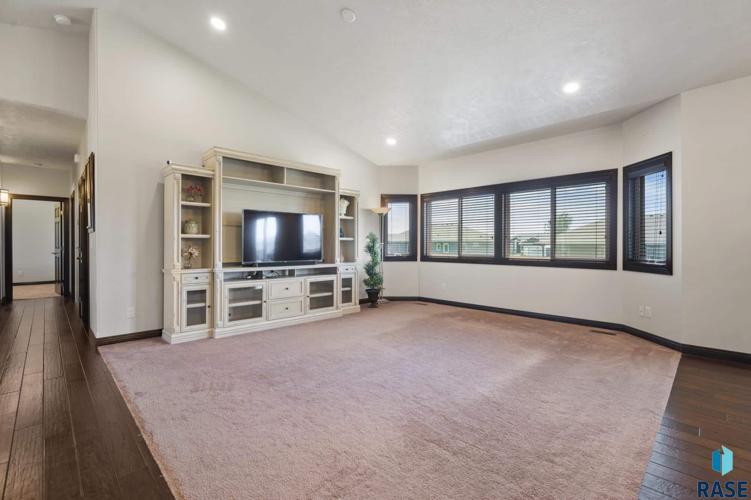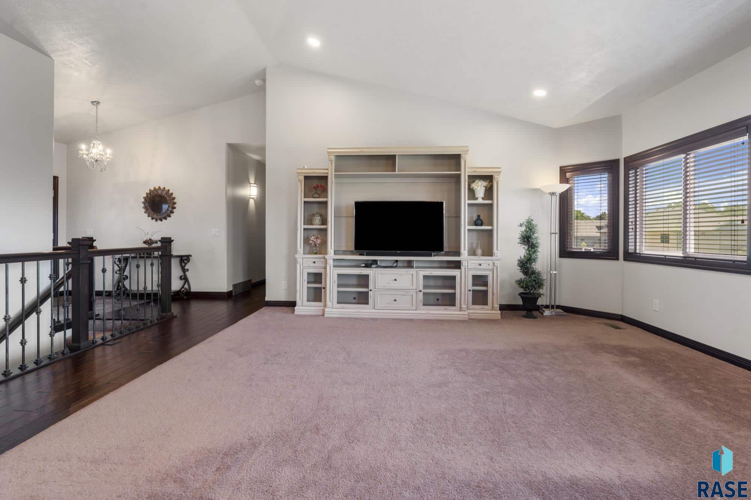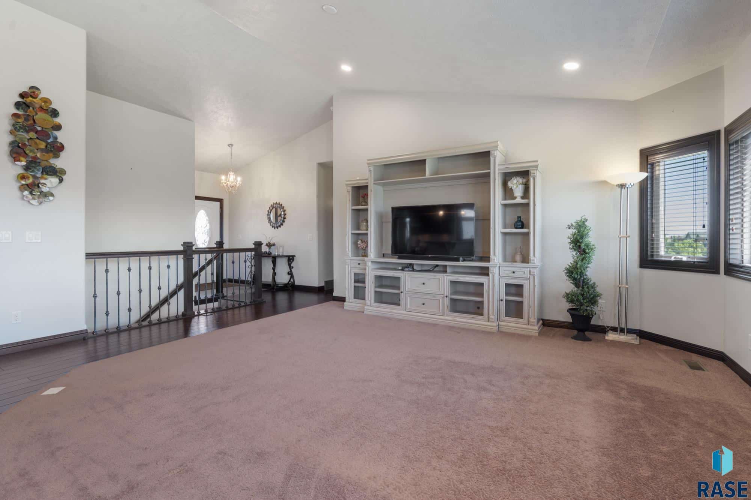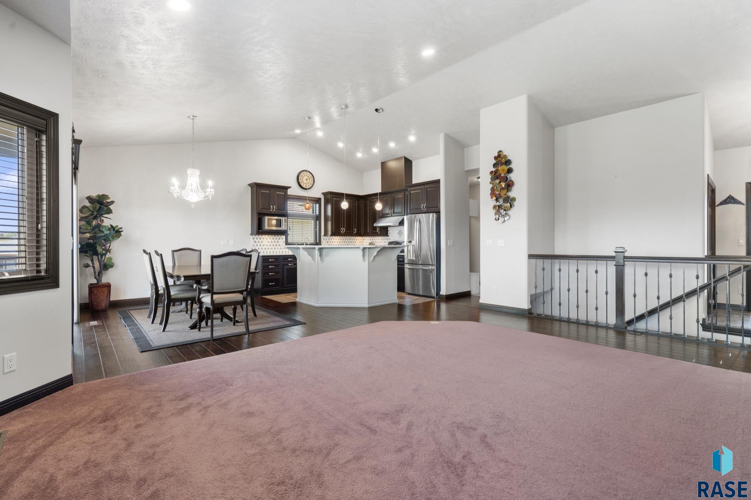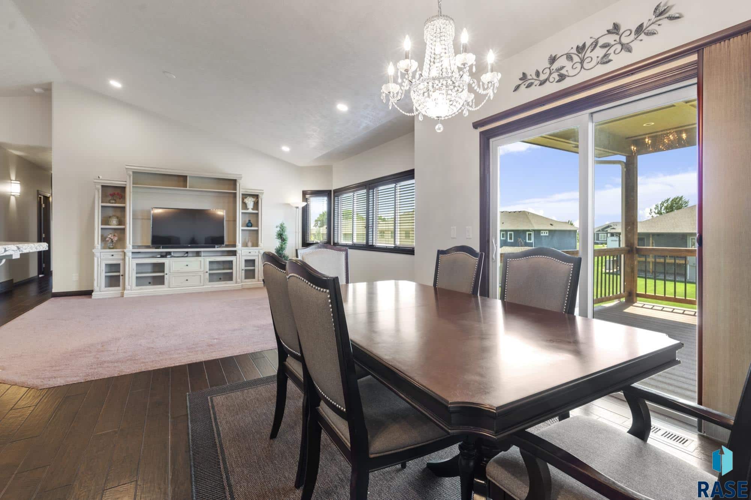1805 W Parkwood Cir
1805 W Parkwood Cir- 6 beds
- 3 baths
- 3000 sq ft
Basics
- Date added: Added 2 weeks ago
- Price per sqft: $205.00
- Category: None, RESIDENTIAL
- Type: Ranch, Single Family
- Status: Active, Active - Contingent Home, Active-New
- Bedrooms: 6
- Bathrooms: 3
- Total rooms: 10
- Floor level: 1640
- Area: 3000 sq ft
- Lot size: 13380 sq ft
- Year built: 2015
- MLS ID: 22503164
Schools
- School District: Harrisburg
- Elementary: Harrisburg Journey ES
- Middle: North MS
- High School: Harrisburg HS
Agent
- AgentID: 765512075
- AgentEmail: keisha@amystockberger.com
- AgentFirstName: Keisha
- AgentMI: I
- AgentLastName: Tran
- AgentPhoneNumber: 605-830-9251
Description
-
Description:
Welcome to 1805 W Parkwood Circle; a meticulously designed 6-bedroom, 3-bath ranch walk-out that pairs elegance with everyday ease. With over 3,000 sq feet of finished living space and a peaceful cul-de-sac setting near bike trails and parks, this home delivers the perfect balance of luxury, function, and lifestyle. The open-concept main floor is light-filled and spacious, centered around a stunning kitchen featuring Cambria quartz countertops, gas stove, walk-in pantry, and an oversized island designed for everything from casual meals to hosting guests. The seamless flow into the dining and living areas, paired with beautiful flooring and designer finishes, makes this home both stylish and livable. Three large bedrooms on the main level provide flexibility for family, guests, or work-from-home space, while the main-floor laundry room adds everyday convenience. Downstairs, the walk-out lower level becomes a true retreat complete with a fireplace, wet bar, expansive family room, and three additional bedrooms. Among them is a versatile space currently outfitted as a home gym with rubber flooring -easily repurposed as a playroom, guest suite, or extra bedroom depending on your needs. Step outside to a covered deck ideal for morning coffee or to wind down in the evenings and enjoy the fully landscaped yard with underground sprinklers - low maintenance, high enjoyment. The oversized 3-stall garage adds storage and space for hobbies, toys, or tools. Located in the sought-after Parkwood Estates, with easy access to shopping, dining, and commuter routes, this home is a true lifestyle upgrade ready to support every season of life.
Show all description
Location
Building Details
- Floor covering: Carpet, Tile, Vinyl, Wood
- Basement: Full
- Exterior material: Hard Board, Part Brick
- Roof: Shingle Composition
- Parking: Attached
Amenities & Features
Ask an Agent About This Home
Realty Office
- Office Name: Amy Stockberger Real Estate
- Office City: Sioux Falls
- Office State: SD
- Office Phone: 605-376-6780
- Office Email: adam@asteaminc.com
- Office Website: amystockberger.com
