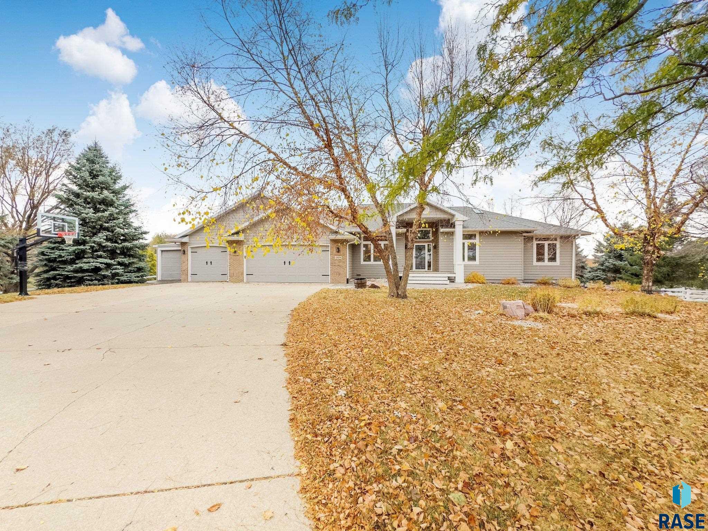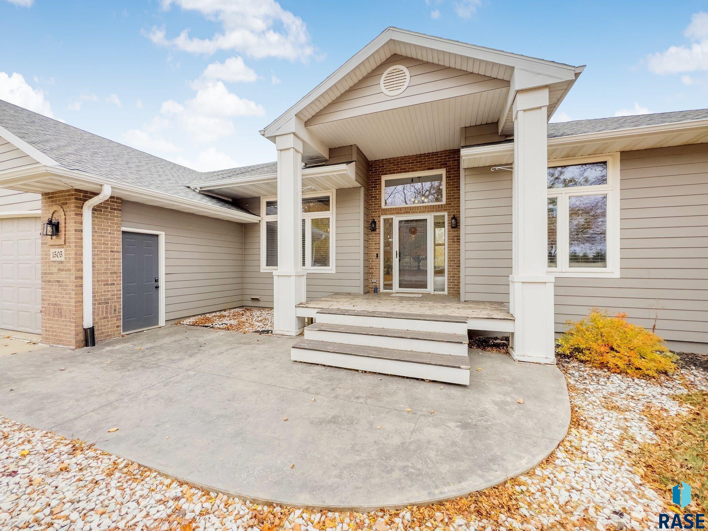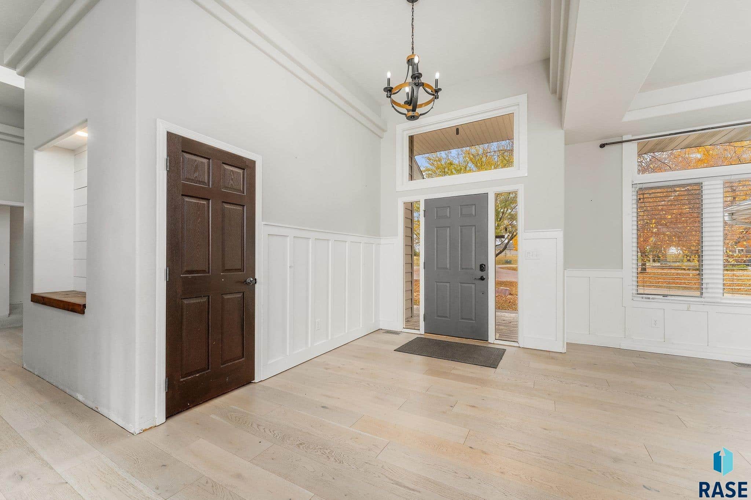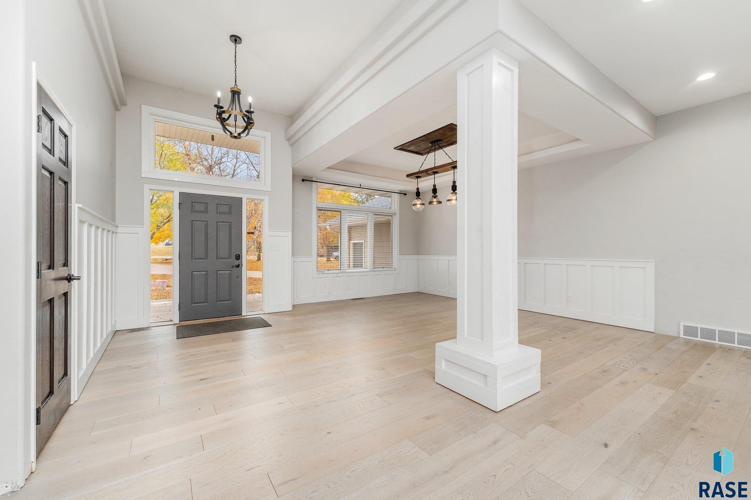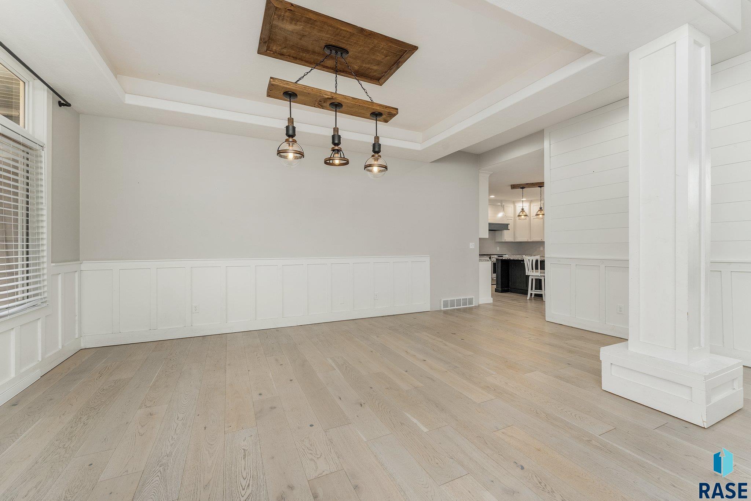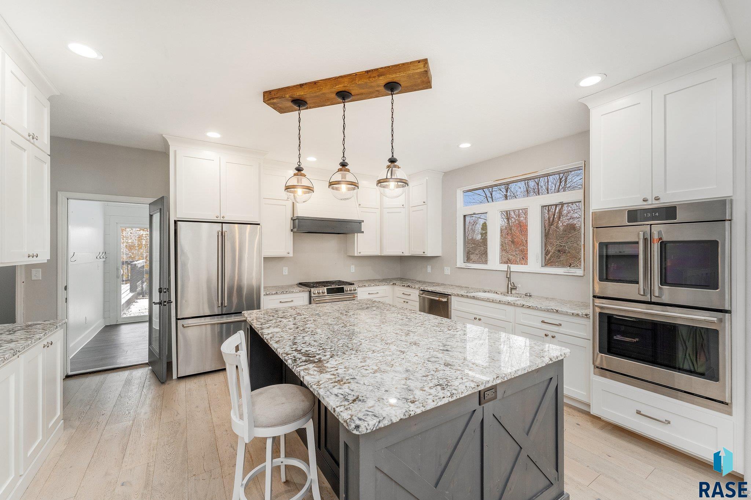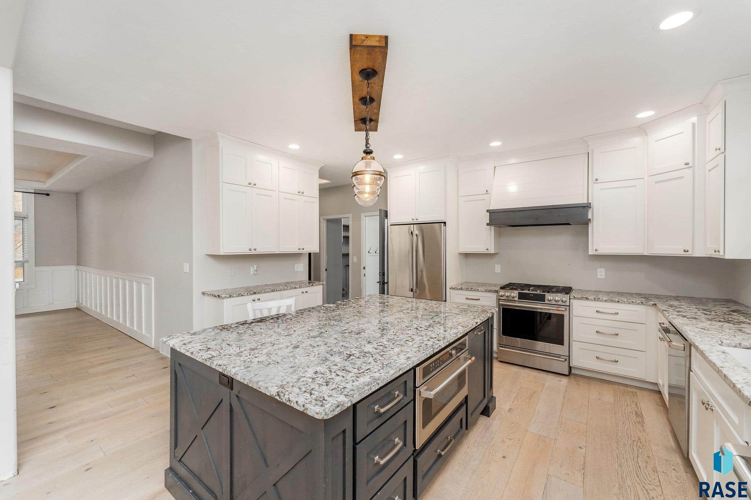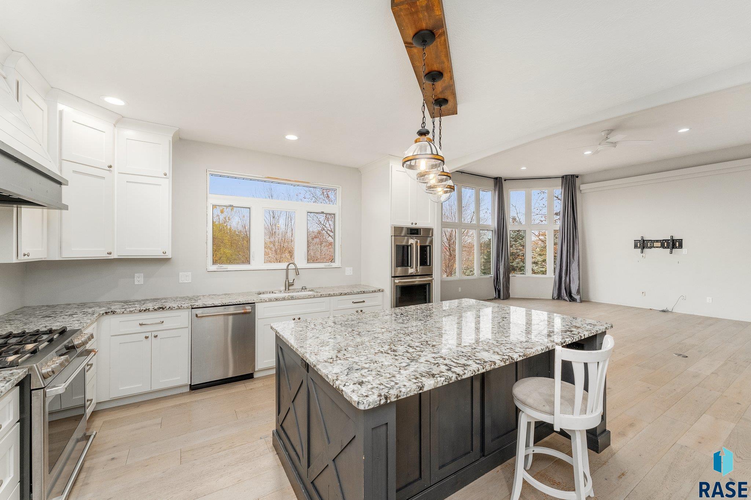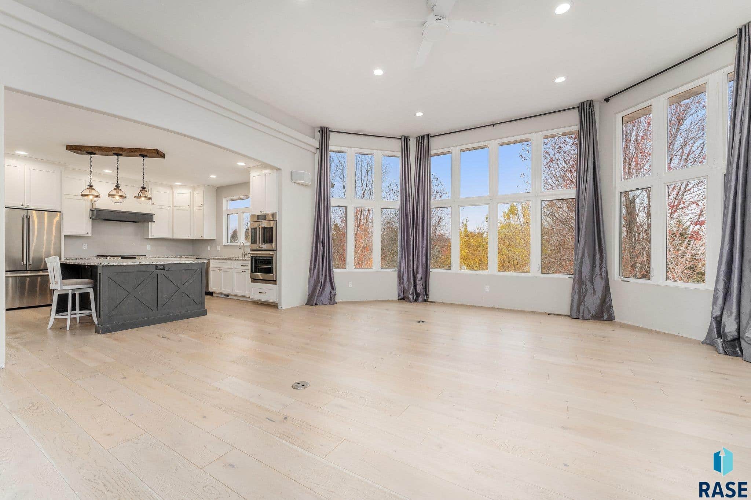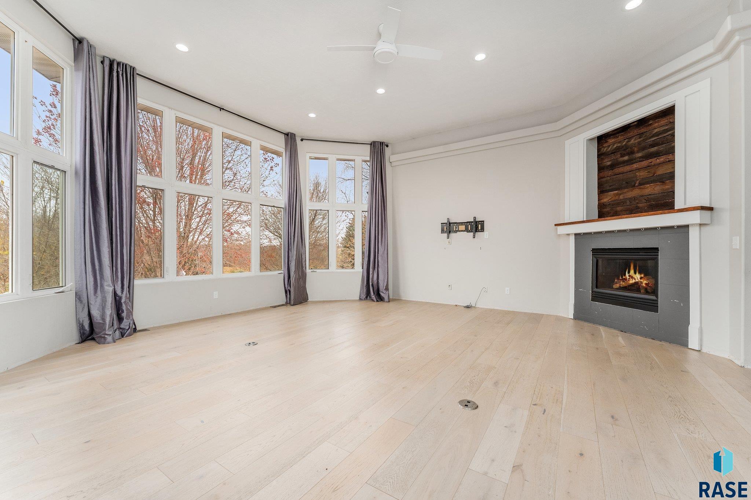1505 S Sierra Cir
1505 S Sierra Cir- 5 beds
- 5 baths
- 4703 sq ft
Basics
- Date added: Added 3 months ago
- Price per sqft: $191.35
- Category: Outside City Limits, RESIDENTIAL
- Type: Ranch, Single Family
- Status: Active, Active-New
- Bedrooms: 5
- Bathrooms: 5
- Total rooms: 13
- Floor level: 2603
- Area: 4703 sq ft
- Lot size: 57281 sq ft
- Year built: 1998
- MLS ID: 22408217
Schools
- School District: Brandon Valley 49-2
- Elementary: Inspiration Elementary - Brandon Valley Schools 49-1
- Middle: Brandon Valley MS
- High School: Brandon Valley HS
Agent
- AgentID: 765511110
- AgentEmail: stefanie@stefaniestockberger.com
- AgentFirstName: Stefanie
- AgentMI: A
- AgentLastName: Stockberger
- AgentPhoneNumber: 605-310-5562
Description
-
Description:
Luxurious Ranch Home with Endless Potential in Split Rock Heights! Discover an extraordinary opportunity to make this spacious, 5-bedroom, 5-bathroom ranch-style estate uniquely yours. Spanning 4,700 sq. ft. on a picturesque 1.3-acre lot, this home combines grand scale and stunning details with the perfect canvas for personal touches. The main level features brand-new flooring throughout, leading you to a recently remodeled kitchen thatâs truly a chefâs dreamâwith sleek granite countertops, premium appliances, and three ovens for all your entertaining needs. The inviting living room boasts 12-foot ceilings, a cozy gas fireplace, and a wall of windows that flood the space with natural light. An elegant formal dining room offers the perfect venue for gatherings and special occasions.The Primary Suite is your private retreat, complete with a built-in dresser, a large walk-in closet, and a relaxing Whirlpool tub. The main level also includes two charming bedrooms with double closets and a shared Jack-and-Jill bathroom, a convenient half bath just off the garage entry, and a dedicated laundry room. Step into the tranquil 3-season room, leading to a two-tier deck that overlooks the serene, west-facing backyardâan ideal spot to enjoy those spectacular South Dakota sunsets. The expansive lower level doesnât disappoint, featuring a massive walk-out family room with new flooring, another gas fireplace, two spacious bedrooms with walk-in closets, a second laundry room, and a full bath. One of the bedrooms even includes a private en-suite, perfect for guests or extended family. Nestled in the sought-after neighborhood of Split Rock Heights, this home offers a blend of peaceful privacy with convenient access to shopping, downtown Sioux Falls, and the Brandon Valley School District. This is a rare findâa luxurious home with room to add your personal style in an enviable location. Welcome home!
Show all description
Location
Building Details
- Floor covering: Laminate, Marble, Wood
- Basement: Full
- Exterior material: Cement Hardboard, Part Brick
- Roof: Shingle Composition
- Parking: Attached
Amenities & Features
Ask an Agent About This Home
Realty Office
- Office Name: eXp Realty
- Office City: Rapid City
- Office State: SD
- Office Phone: 605-988-6209
- Office Email: jon.mehlhoff@exprealty.com
- Office Website: www.exprealty.com
