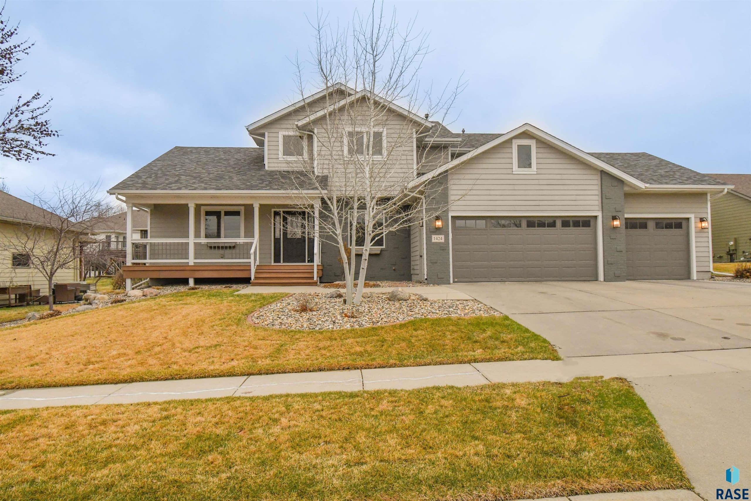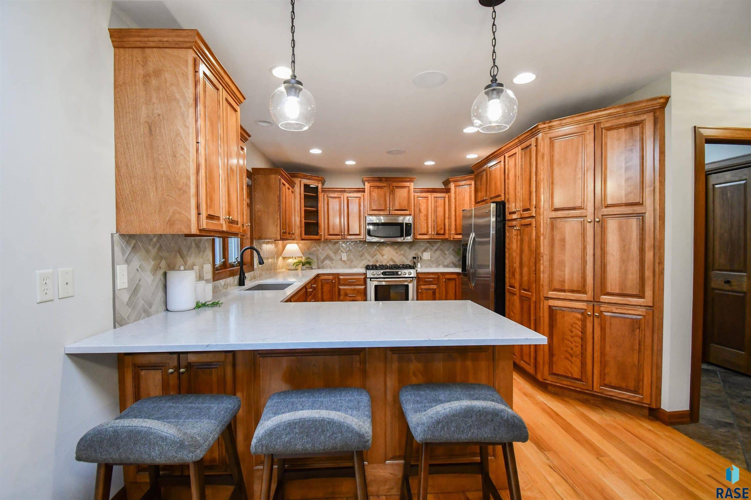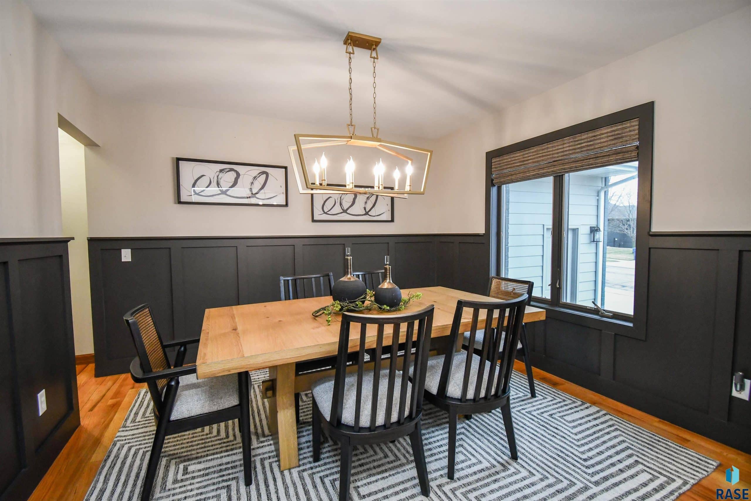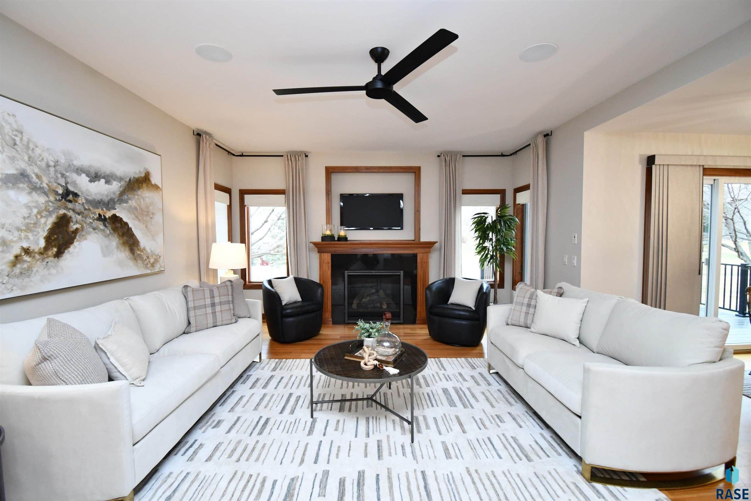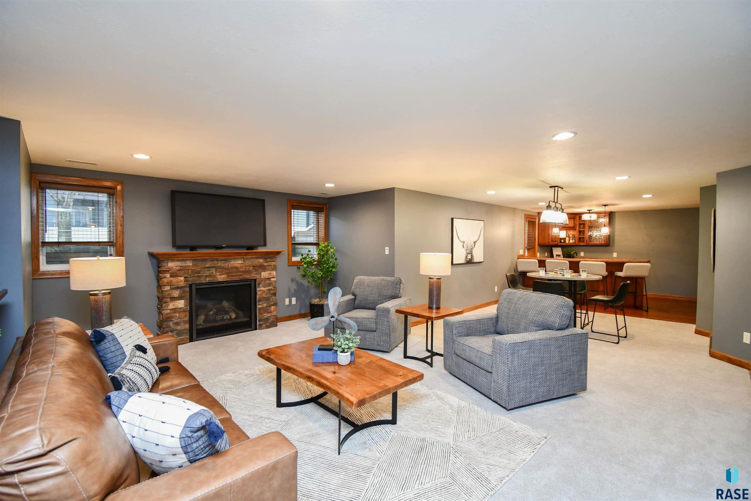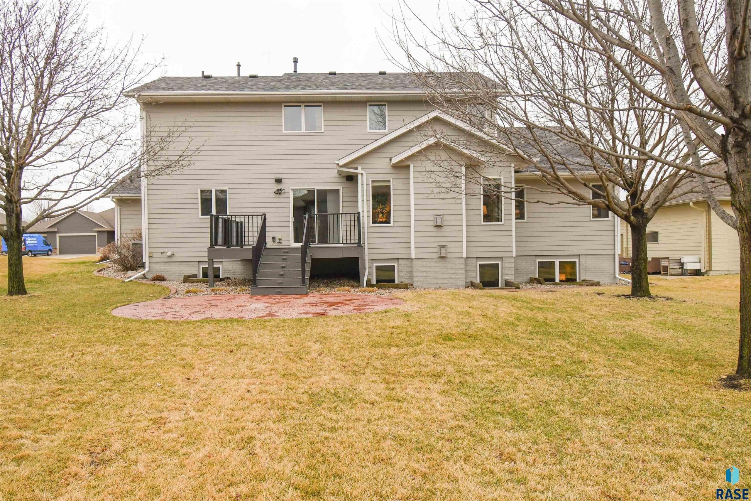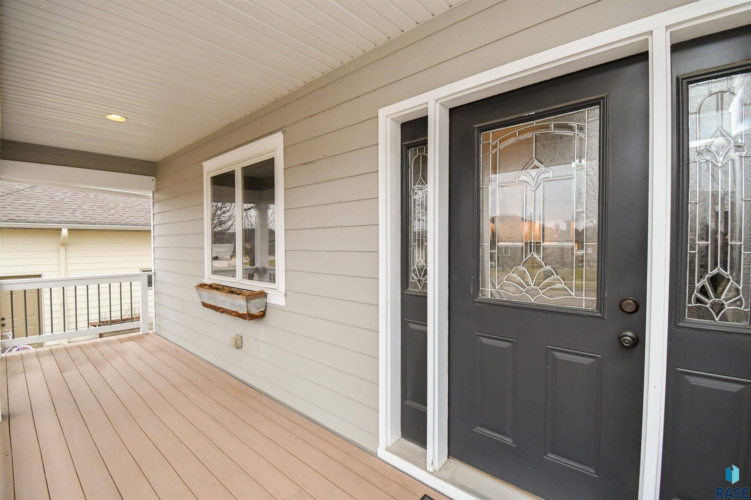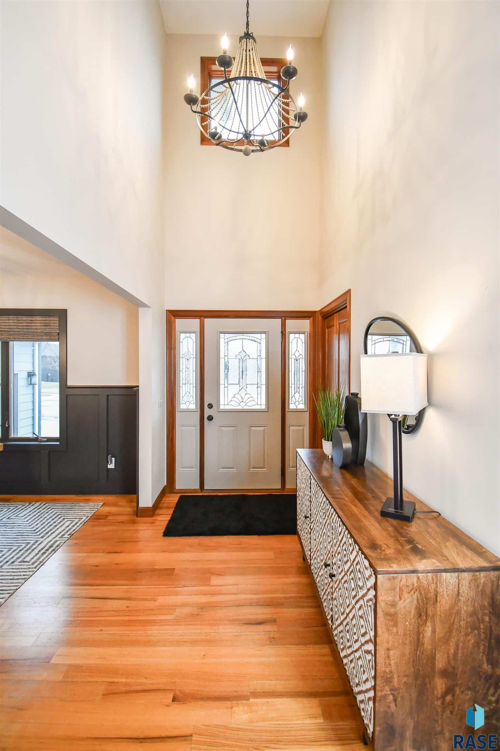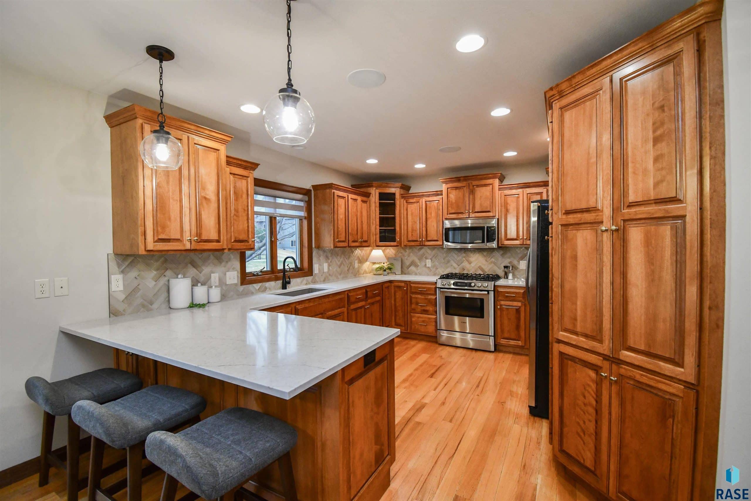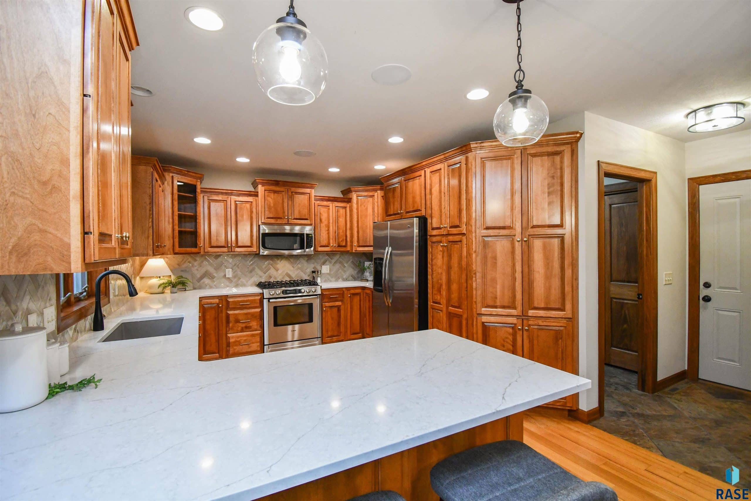1424 W Waterstone Dr
1424 W Waterstone Dr- 6 beds
- 4 baths
- 3727 sq ft
Basics
- Date added: Added 2 days ago
- Price per sqft: $193.16
- Category: None, RESIDENTIAL
- Type: Single Family, Two Story
- Status: Active-New
- Bedrooms: 6
- Bathrooms: 4
- Total rooms: 18
- Floor level: 1504
- Area: 3727 sq ft
- Lot size: 10997 sq ft
- Year built: 2007
- MLS ID: 22502299
Schools
- School District: Harrisburg
- Elementary: Harrisburg Journey ES
- Middle: Harrisburg East Middle School
- High School: Harrisburg HS
Agent
- AgentID: 765510453
- AgentEmail: Kory@TheExperience.com
- AgentFirstName: Kory
- AgentMI: N
- AgentLastName: Davis
- AgentPhoneNumber: 605-496-3160
Description
-
Description:
Wonderfully maintained ONE OWNER home originally built with high quality upgrades plus recent updates- Andersen windows; HVAC with zones on ALL 3 FLOORS; 3/4 inch red oak floors throughout the main level living areas; oversized/finished garage with floor drain, hot/cold water & gas heater; new water heater in 2025. Eye catching curb appeal due to fresh exterior paint 2019, shingles in 2023 & covered front deck. Spacious entry with convenient coat closet is open to the upper level loft above. Formal dining has wood floors & modern wood panel accents. Wide open great room encompasses a living room with gas fireplace that flows easily to a large eat-in kitchen. So many features here-sliding door to the back yard deck, NEWER quartz counters & tile backsplash, stainless steel appliances (including a GAS RANGE) & custom birch cabinetry from Bullseye. From the garage entrance is a large laundry including a sink, closet & laundry chute from the upper level. There is also a separate half bath. MAIN FLOOR MASTER SUITE includes walk in closet, jet tub, tiled shower & double sinks. THREE upper level bedrooms, another full bath plus a multi-purpose loft for games, exercise or craft room. Two more bedrooms in the lower level plus another bath. Multiple entertainment options include a large TV area to gather around a gas fireplace, large game table space currently occupied by a pool table, plus a wet bar with wood floors & bar seating.
Show all description
Location
Building Details
- Floor covering: Carpet, Tile, Wood
- Basement: Full
- Exterior material: Cement Hardboard, Part Brick
- Roof: Shingle Composition
- Parking: Attached
Amenities & Features
Ask an Agent About This Home
Realty Office
- Office Name: The Experience Real Estate
- Office City: Harrisburg
- Office State: SD
- Office Phone: 605-940-5544
- Office Email: Kory@TheExperience.com
- Office Website: www.TheExperience.com
