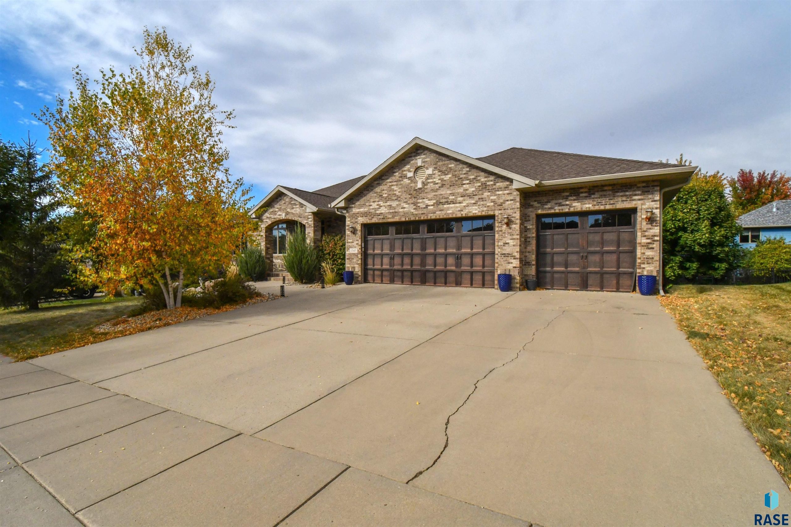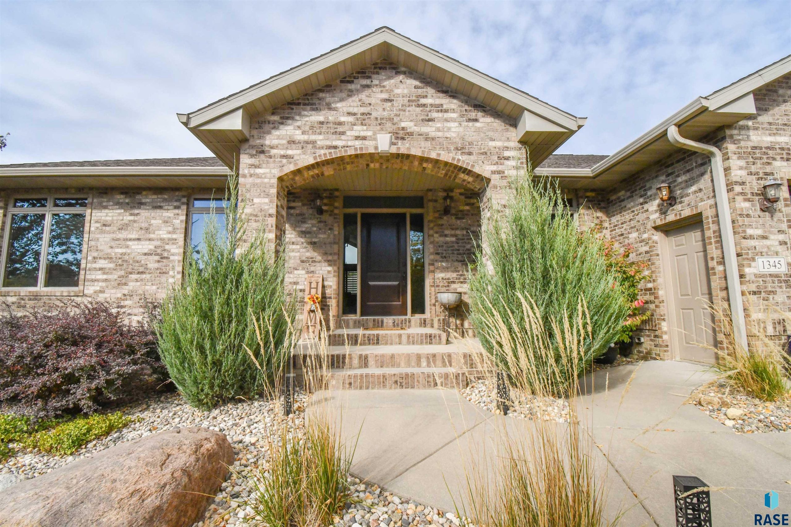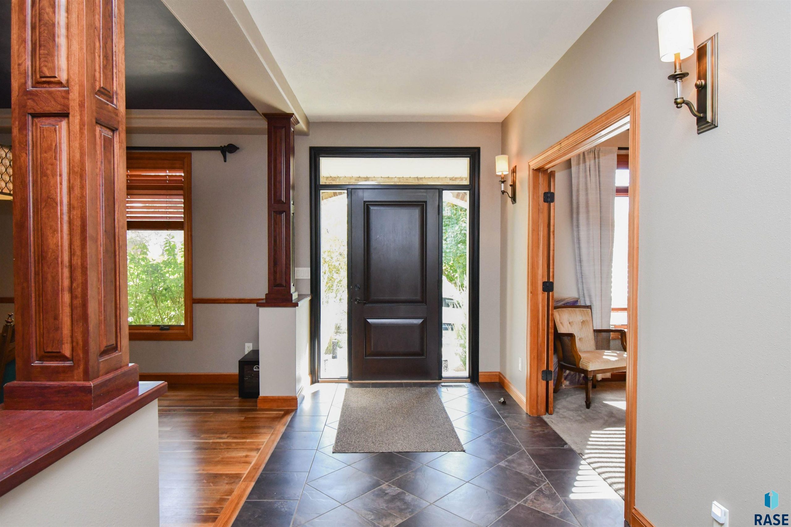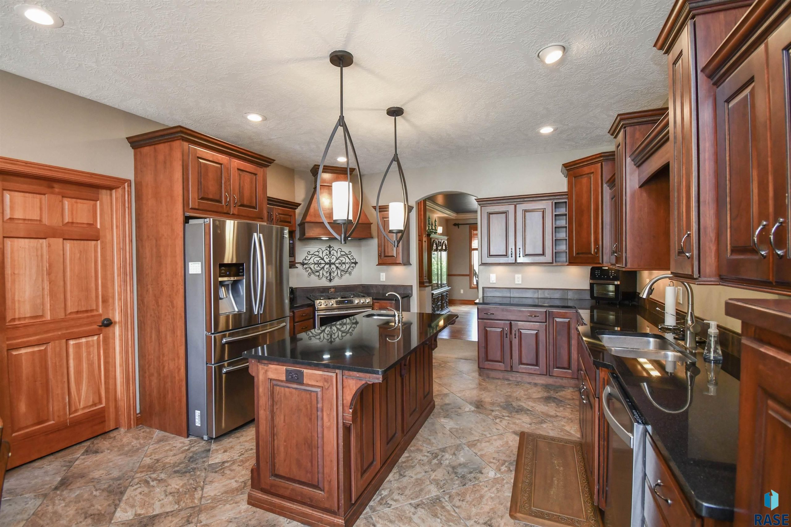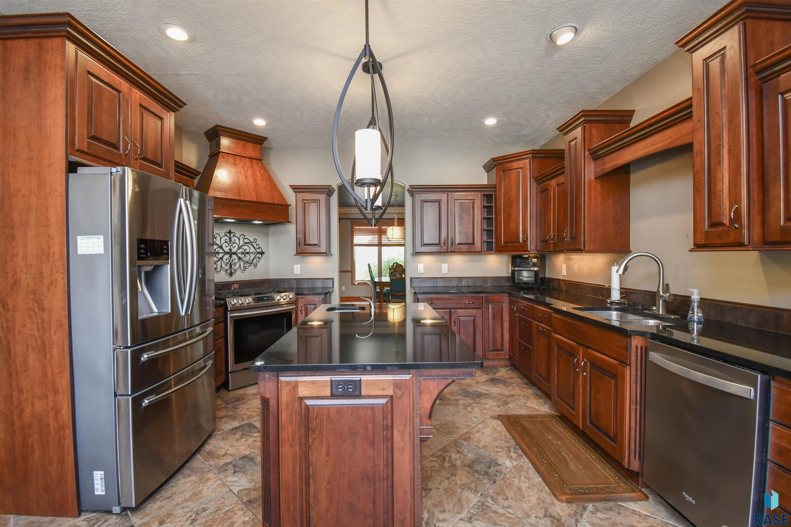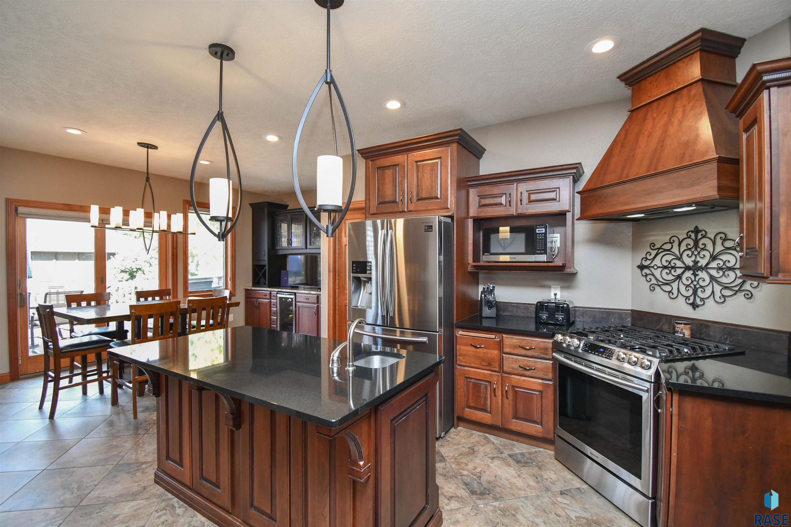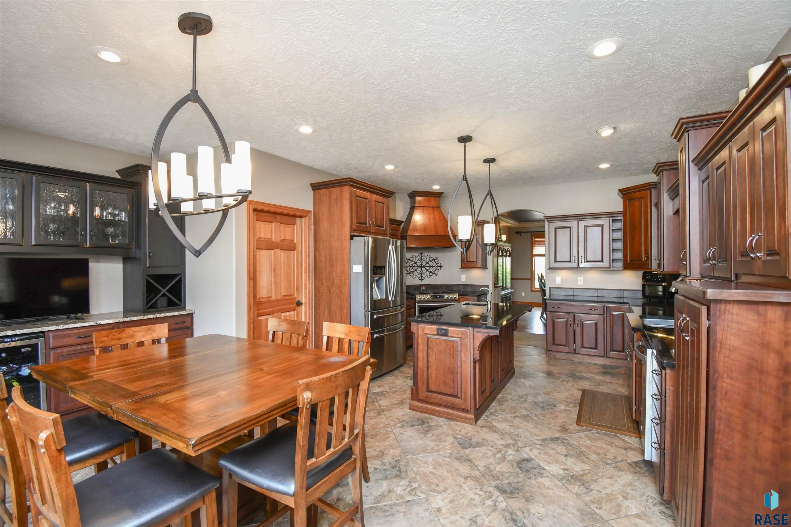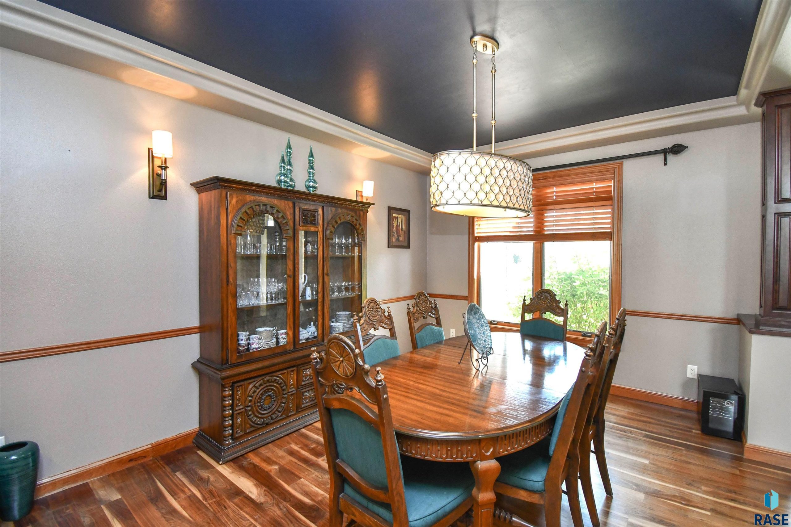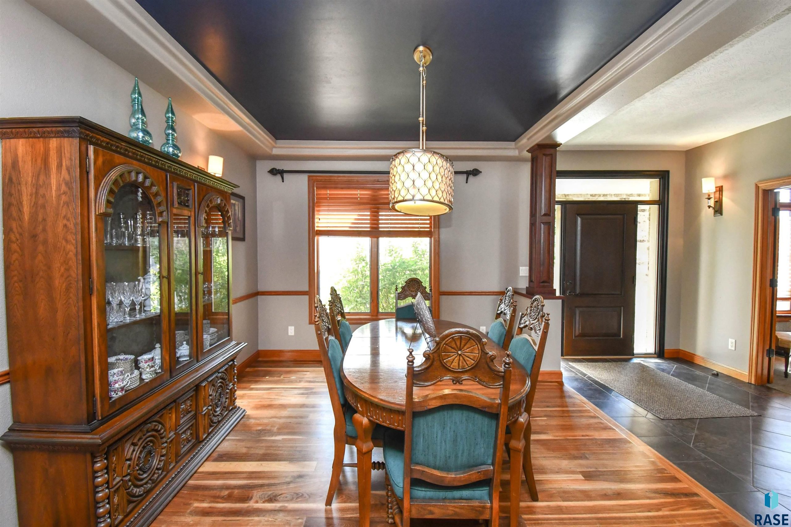1345 W Wicklow Ct
1345 W Wicklow Ct- 7 beds
- 5 baths
- 5216 sq ft
Basics
- Date added: Added 2 months ago
- Price per sqft: $185.77
- Category: None, RESIDENTIAL
- Type: Ranch, Single Family
- Status: Active, Active-New
- Bedrooms: 7
- Bathrooms: 5
- Total rooms: 12
- Floor level: 2658
- Area: 5216 sq ft
- Lot size: 12002 sq ft
- Year built: 2007
- MLS ID: 22407688
Schools
- School District: Harrisburg
- Elementary: Harrisburg Journey ES
- Middle: North Middle School - Harrisburg School District 41-2
- High School: Harrisburg HS
Agent
- AgentID: 765599510
- AgentEmail: Ann.m.denboer@gmail.com
- AgentFirstName: Ann
- AgentMI: M
- AgentLastName: Den Boer
- AgentPhoneNumber: 605-496-6319
Description
-
Description:
A truly remarkable property situated in the highly sought-after Prairie Vista Estates in Heatherridge. This seven-bedroom, 4 1/2 bathroom ranch-style walkout offers an impressive combination of luxury, comfort, and functionality, making it an exceptional opportunity for buyers. The exterior is nothing short of an entertainerâs dream, featuring an expansive 45 x 18 heated pool complemented by an elegant stone fireplace and pergola, creating an outdoor oasis perfect for relaxation or social gatherings. The pool area is not only uncovered to soak in the sunshine but also equipped with a convenient automatic cover, ensuring safety and ease of use. The beautifully landscaped patio and fenced yard offer privacy and a picturesque backdrop for all your outdoor activities. Inside, the propertyâs unique layout is designed to accommodate a variety of living needs, with separate wings on each level providing both privacy and versatility. The home has 9-foot ceilings throughout, while the main living room boasts soaring 13-foot vaulted ceilings that create a sense of grandeur. The kitchen stands as a centerpiece of the home, designed to impress even the most discerning chef, stainless steel appliances, granite countertops, rich cherry cabinetry, and a walk-in pantry. Whether youâre preparing a casual meal or entertaining a large group, this kitchen is equipped to handle it all with style and sophistication. The formal dining room offers an inviting space to host memorable dinners, enhanced by hand-scraped walnut floors and beautiful wood pillars that add a touch of elegance to the space. Practicality has not been overlooked, with laundry facilities available on both the main and lower levels for added convenience. The home also includes an oversized triple garage with floor drains, providing ample space for vehicles, storage, or even a workshop.
Show all description
Location
Building Details
- Floor covering: Carpet, Tile, Wood
- Basement: Full
- Exterior material: Cement Hardboard, Part Brick
- Roof: Shingle Composition
- Parking: Attached
Amenities & Features
Ask an Agent About This Home
Realty Office
- Office Name: Berkshire Hathaway HomeServices Midwest Realty - Sioux Falls
- Office City: Sioux Falls
- Office State: SD
- Office Phone: 605-274-1034
- Office Email: info@bhhssiouxfalls.com
- Office Website: bhhs.com
