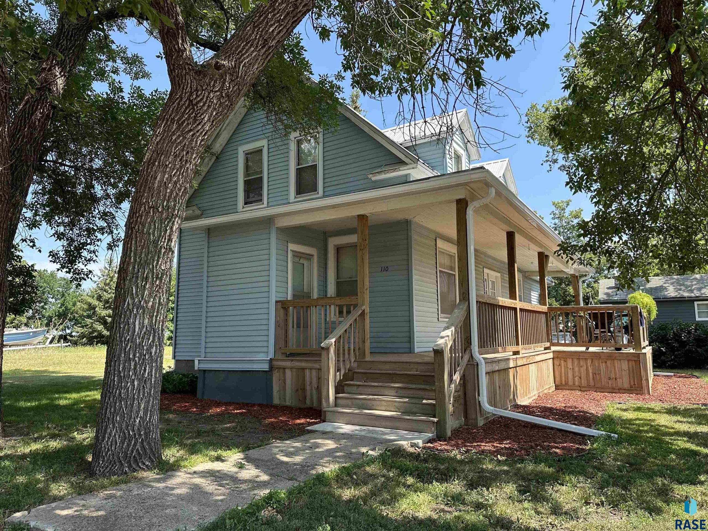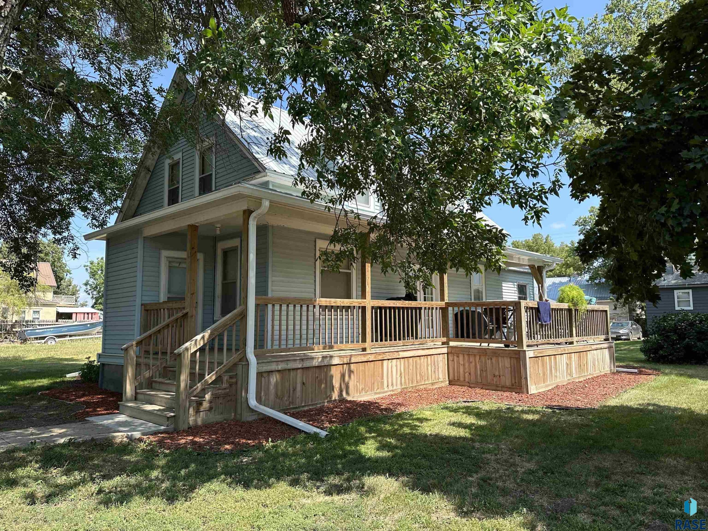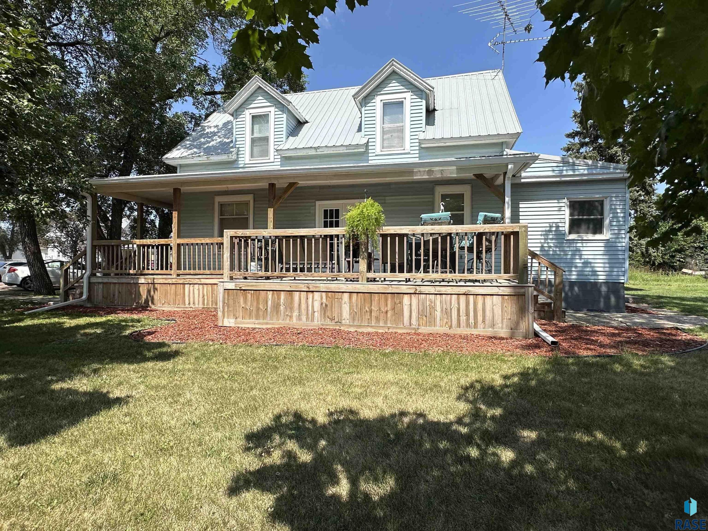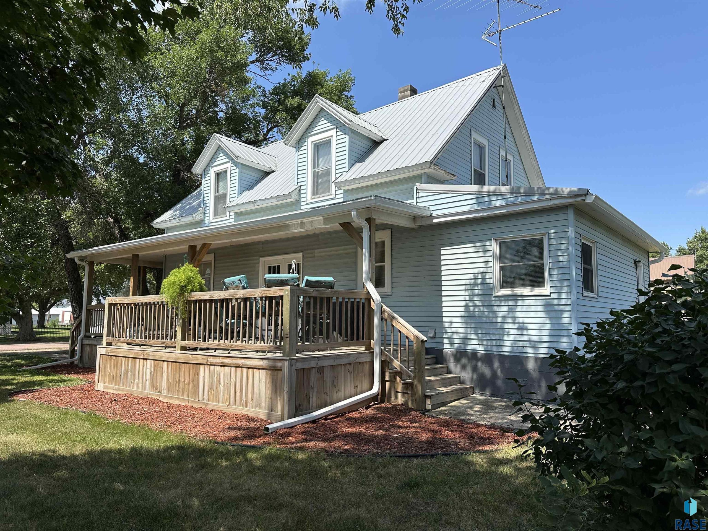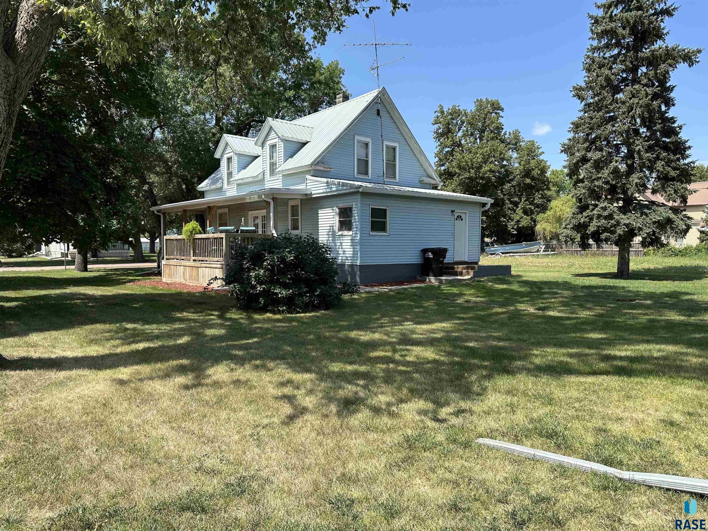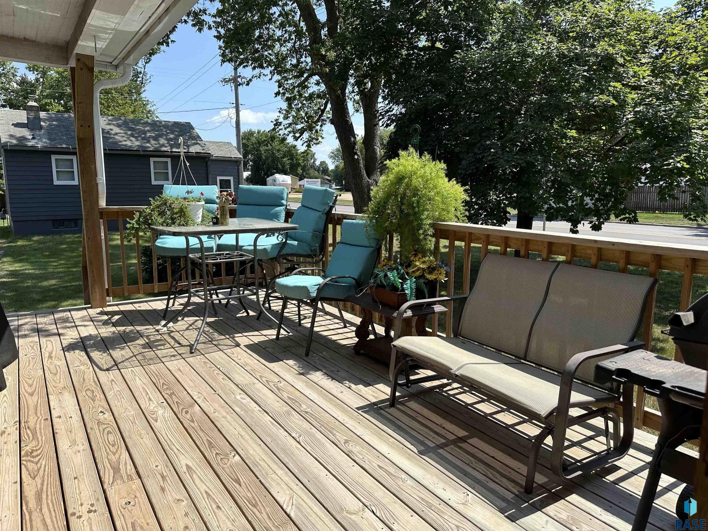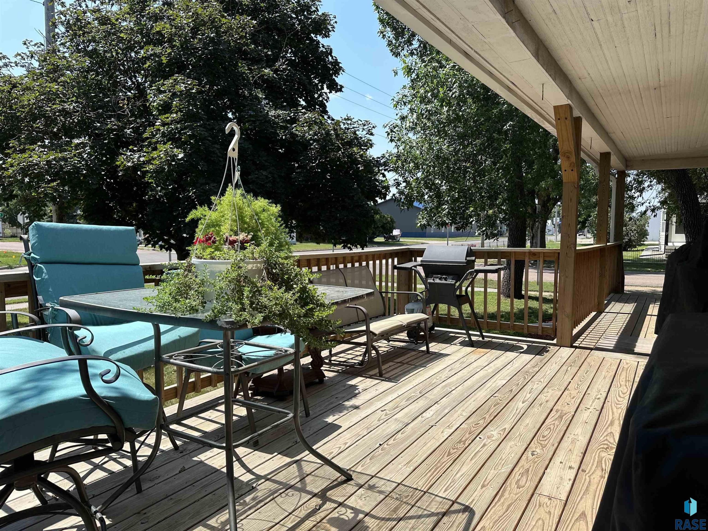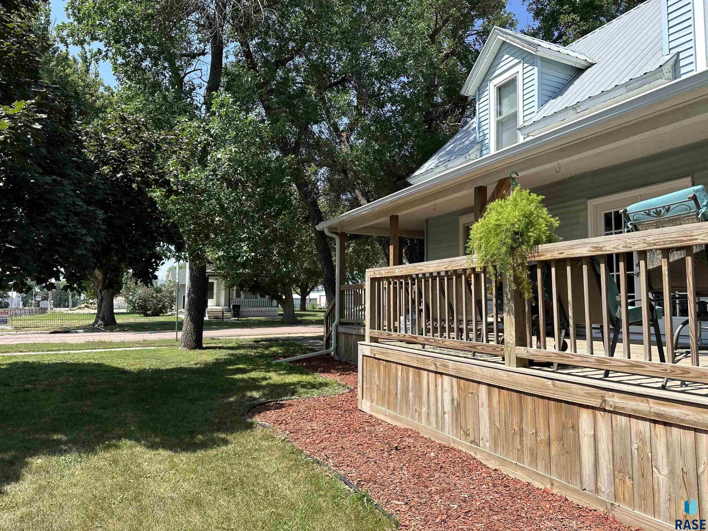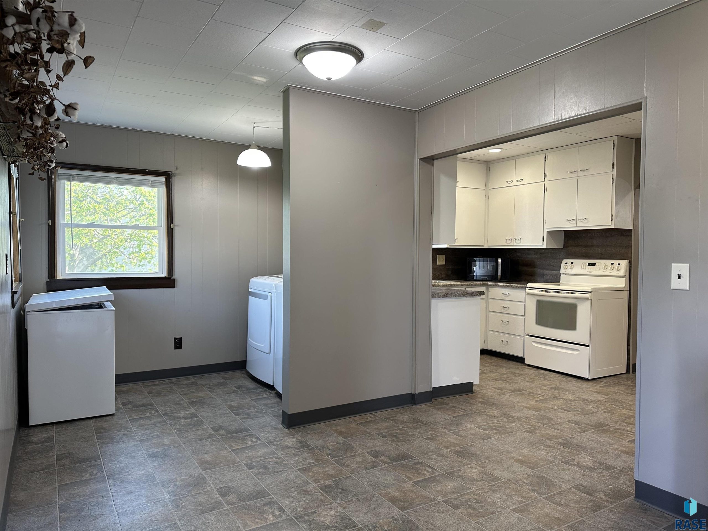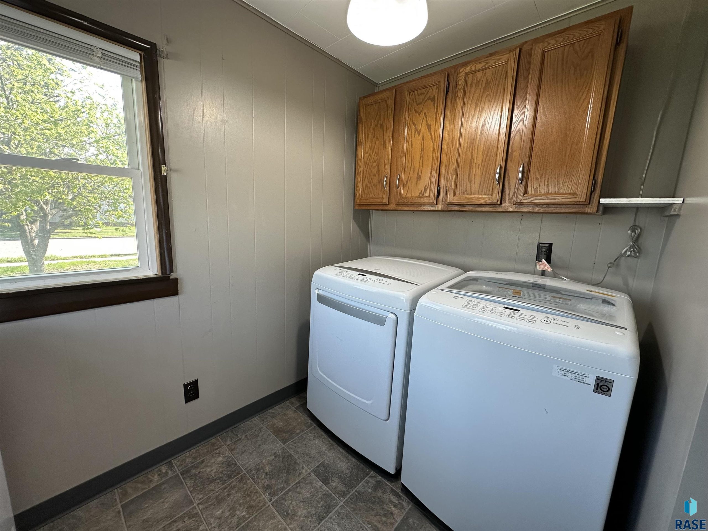Menno, SD, 57045
Menno, SD, 57045- 3 beds
- 1 bath
- 1431 sq ft
Basics
- Date added: Added 2 months ago
- Price per sqft: $83.79
- Category: None, RESIDENTIAL
- Type: 1.5 Story, Single Family
- Status: Active
- Bedrooms: 3
- Bathrooms: 1
- Total rooms: 9
- Floor level: 938
- Area: 1431 sq ft
- Lot size: 7216 sq ft
- Year built: 1890
- MLS ID: 22503304
Schools
- School District: Menno
- Elementary: Menno ES
- Middle: Menno MS
- High School: Menno HS
Agent
- AgentID: 765511246
- AgentEmail: christa.helma@gmail.com
- AgentFirstName: Christa
- AgentMI: F
- AgentLastName: Helma
- AgentPhoneNumber: 605-999-8922
Description
-
Description:
This 3 bed, 3/4 bath home has tons charm and character with the arch doorways and most of the original woodwork and floors. Enter the house from the back porch to the convenient main floor laundry/mud room area which is open to the kitchen. Recent upgrades in the kitchen include painted cabinets, replaced counter tops, and newer flooring. Off the kitchen is the 3/4 bath recently remodeled. The open concept living/dining area has the older charm of the wood floors and original door coming in from the front of the house. Main floor bedroom is large with a huge closet! A wrap around porch and deck complete the main floor with an entrance to the dining room through the patio doors. A perfect setting to enjoy being outdoors, entertaining, and grilling! Upstairs are 2 more large bedrooms with closets. Basement level is great storage and hosts the mechanicals of the house such as the newer gas furnace and water heater. The house has forced air A/C which was also recently upgraded. Nice corner lot with shade trees.
Show all description
Location
Building Details
Amenities & Features
- Features:
Ask an Agent About This Home
Realty Office
- Office Name: Priority Real Estate
- Office City: Freeman
- Office State: SD
- Office Phone: 605-925-4141
- Office Email: christa.helma@gmail.com
- Office Website: www.priorityrealestateservices.com
