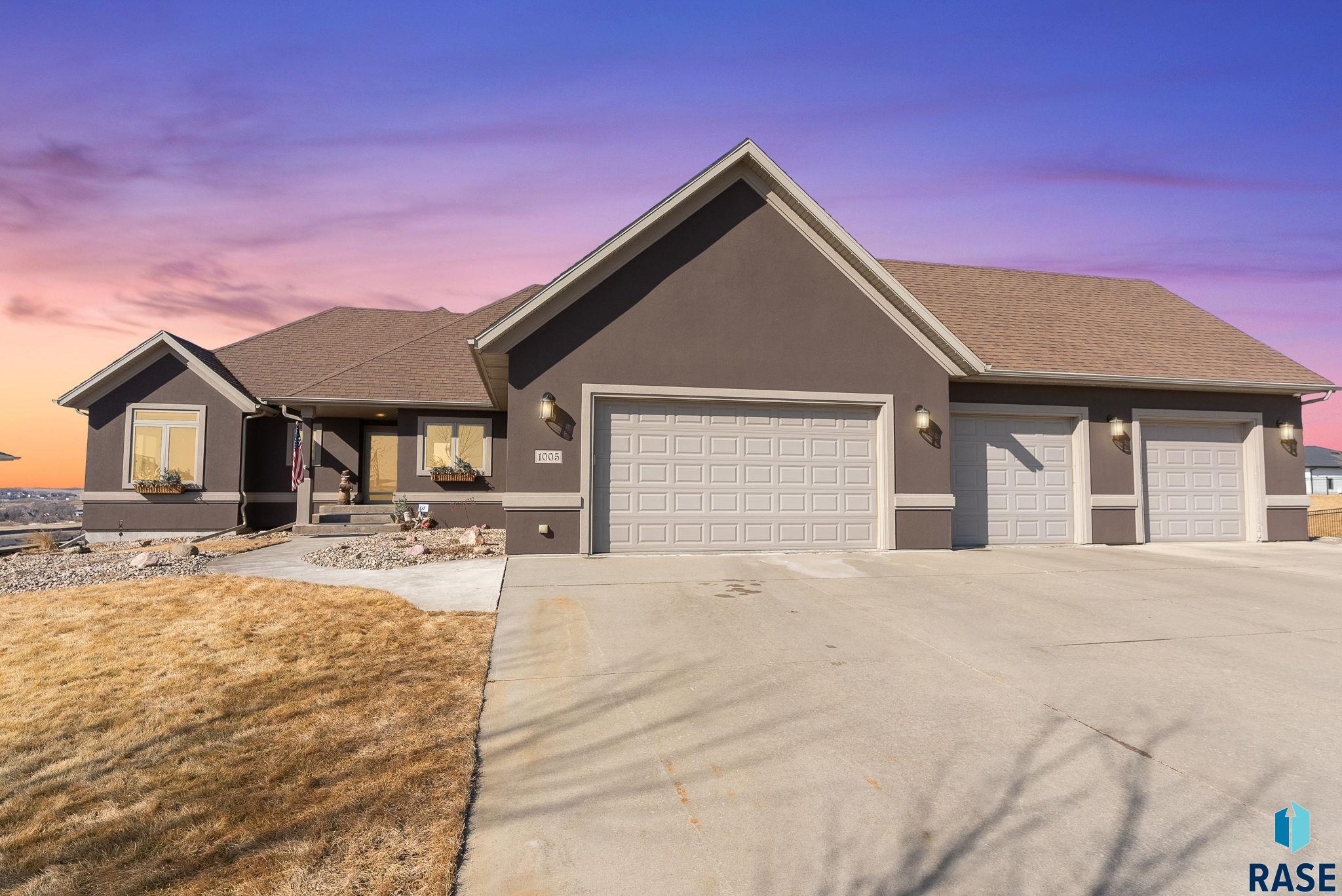1005 N Sioux Blvd
1005 N Sioux Blvd- 4 beds
- 4 baths
- 4739 sq ft
Basics
- Date added: Added 1 month ago
- Price per sqft: $294.37
- Category: None, RESIDENTIAL
- Type: Ranch, Single Family
- Status: Active, Active - Contingent Misc, Active-New
- Bedrooms: 4
- Bathrooms: 4
- Total rooms: 12
- Floor level: 2480
- Area: 4739 sq ft
- Lot size: 34295 sq ft
- Year built: 2008
- MLS ID: 22501587
Schools
- School District: Brandon Valley 49-2
- Elementary: Brandon ES
- Middle: Brandon Valley MS
- High School: Brandon Valley HS
Agent
- AgentID: 765510905
- AgentEmail: tyler@tylergoffgroup.com
- AgentFirstName: Tyler
- AgentLastName: Goff
- AgentPhoneNumber: 605-310-1026
Description
-
Description:
If youâre looking for the ultimate in luxury, this home is exactly what youâve been searching for! This exceptional 4-bed, 4-bath home with a dedicated office and 4-stall core floor garage sits on nearly 0.8 acres, combining elegance and comfort perfectly. The newly remodeled main floor blends modern style with functional living, featuring a designer kitchen with custom inset cabinetry, a quartz island, and breathtaking views of Brandonâs rolling hills. The main floor also includes a dedicated office, an additional bedroom, a full bath, and a covered, screened-in deck overlooking the pool. The two-story primary suite is a true retreat, boasting a fireplace, heated bathroom floors, dual walk-in closets, a walk-in tile shower, and a loft with panoramic views, making it perfect for relaxing or exercising. The finished basement is designed for entertaining, featuring two additional bedrooms, a wet bar, a fireplace, heated tile floors, and a spacious movie theater room with built-ins. Oversized sliding doors lead to the back patio and pool area for seamless indoor-outdoor living. A core floor garage provides ample storage for pool toys and lawn equipment, accessible from both the home and backyard. Additional highlights include a top-tier security system, permanent and professional Christmas lights, reverse osmosis water filtration, a high-end audio/video system, and a paver patio with a fire pit. Every detail of this home is designed for luxury, comfort, and functionality.
Show all description
Location
Building Details
- Floor covering: Carpet, Heated, Tile, Vinyl
- Basement: Full
- Exterior material: Hard Board, Stucco/Drivit
- Roof: Shingle Composition
- Parking: Attached
Amenities & Features
Ask an Agent About This Home
Realty Office
- Office Name: Hegg, REALTORS
- Office City: Sioux Falls
- Office State: SD
- Office Phone: 605-336-2100
- Office Email: tina@hegg.com
- Office Website: www.hegg.com












